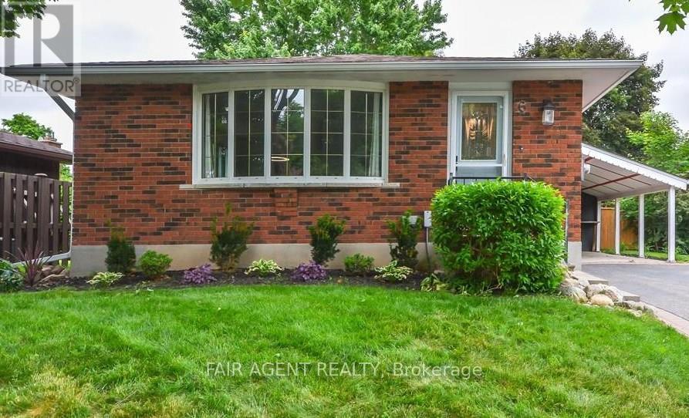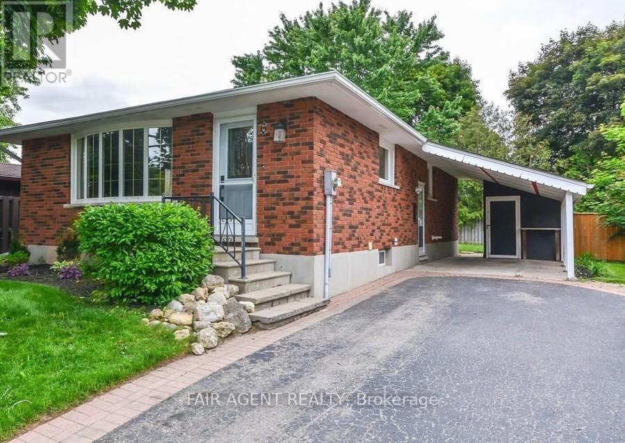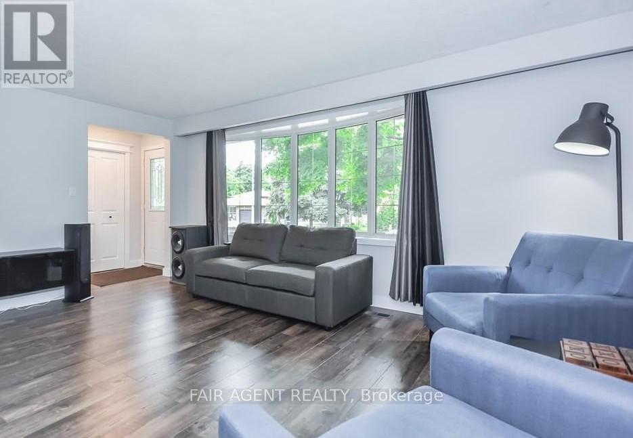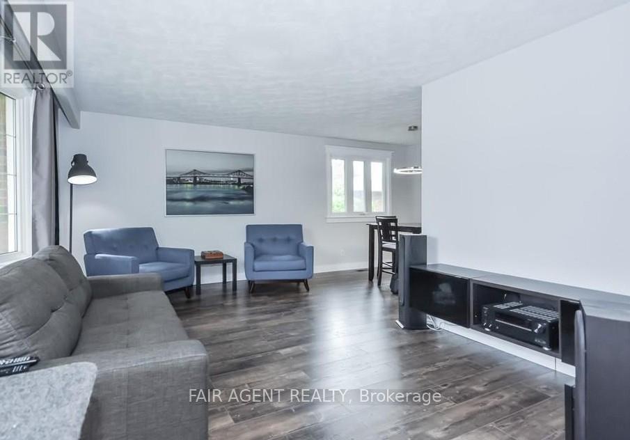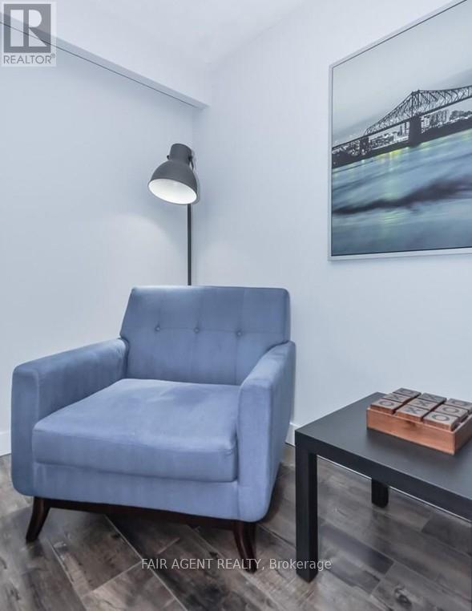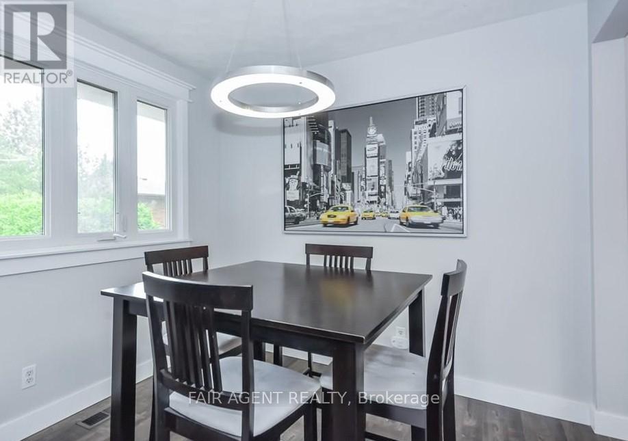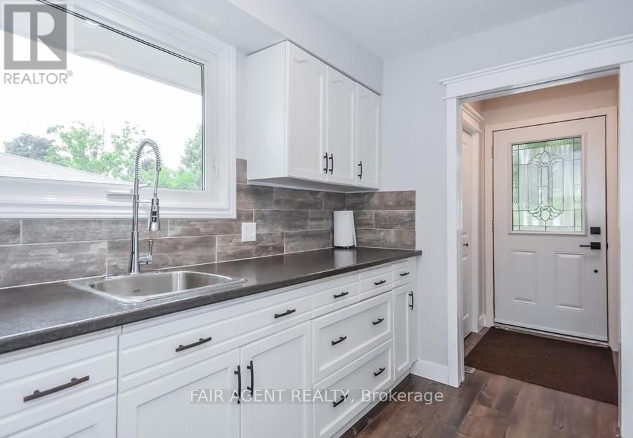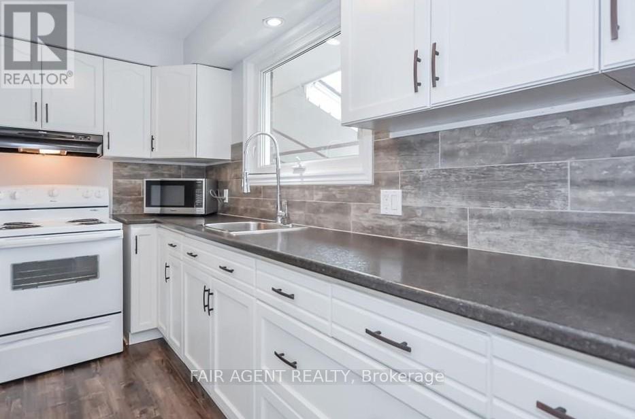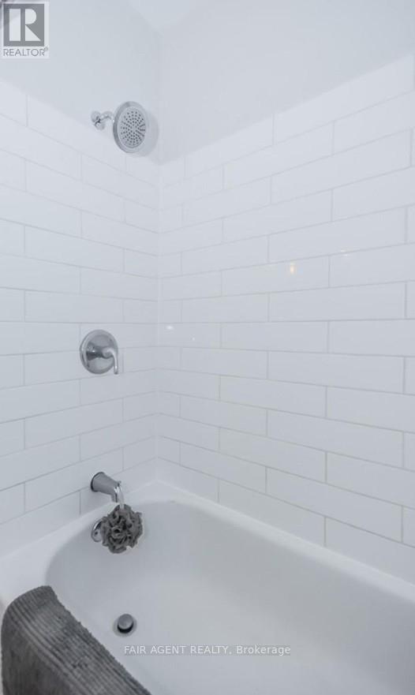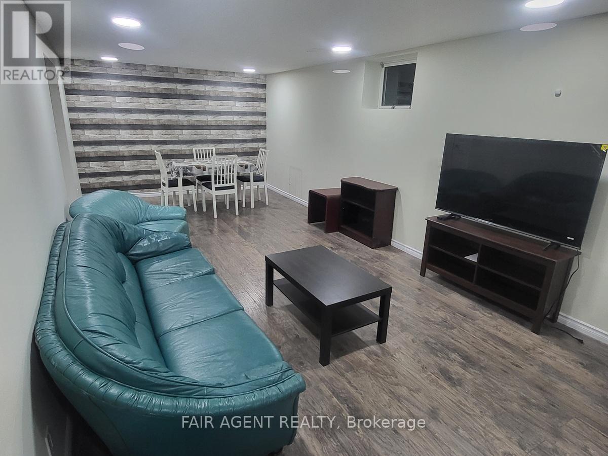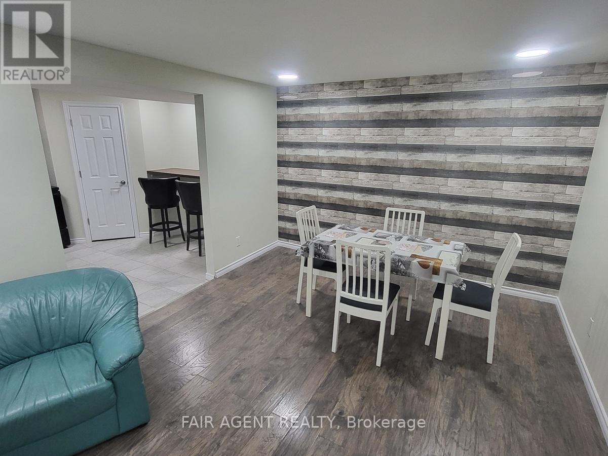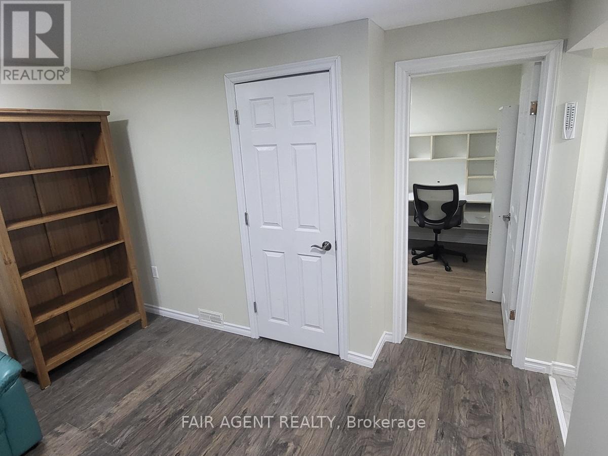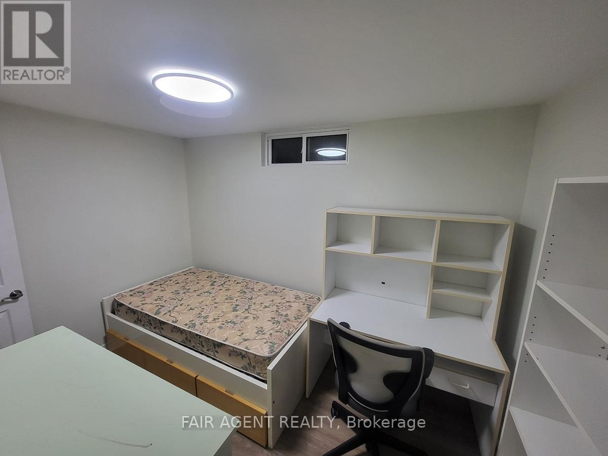5 Bedroom
2 Bathroom
Bungalow
Central Air Conditioning
Forced Air
$859,000
This legalized duplex with a 3 bedroom apartment on the main floor and 2 bedroom apartment in the lower level offers a fantastic opportunity in a desirable and quiet neighborhood, not far from the university, walking trails, and shopping mall. The solid brick bungalow sits on a generous 50 x 105 lot, featuring a double driveway that fits four cars, plus one additional space under the carport. The main floor consists of a bright and inviting living room with a large bay window, a separate dining area, and a kitchen with a new backsplash, recently updated. The three-piece bathroom has been renovated with a modern vanity, and the three well-sized bedrooms provide comfortable living space for a family or tenants. A separate entrance leads to the spacious basement apartment, which includes two bedrooms, a large living room that flows into the dining area, and a kitchen with a breakfast nook and new appliances. Recent new flooring in the bedrooms and a renovated three-piece bathroom make this a welcoming and functional space for renters or in-laws. The large backyard features a private garden with mature trees and a small patio, offering both tranquillity and potential. Potential for a third accessory apartment, this property presents an excellent investment opportunity to further increase rental income. Additional highlights include gas heating, central air conditioning, and a camera monitoring system for added security and peace of mind. A great opportunity to own a versatile property in a growing and in-demand area! (id:49187)
Property Details
|
MLS® Number
|
X12001042 |
|
Property Type
|
Single Family |
|
Neigbourhood
|
Priory Park |
|
Community Name
|
College |
|
Equipment Type
|
None |
|
Features
|
In-law Suite |
|
Parking Space Total
|
4 |
|
Rental Equipment Type
|
None |
Building
|
Bathroom Total
|
2 |
|
Bedrooms Above Ground
|
3 |
|
Bedrooms Below Ground
|
2 |
|
Bedrooms Total
|
5 |
|
Appliances
|
Water Heater, Water Meter, Dishwasher, Dryer, Freezer, Furniture, Microwave, Range, Refrigerator, Stove, Washer, Window Coverings |
|
Architectural Style
|
Bungalow |
|
Basement Development
|
Finished |
|
Basement Features
|
Separate Entrance |
|
Basement Type
|
N/a (finished) |
|
Construction Style Attachment
|
Detached |
|
Cooling Type
|
Central Air Conditioning |
|
Exterior Finish
|
Brick |
|
Foundation Type
|
Poured Concrete |
|
Heating Fuel
|
Natural Gas |
|
Heating Type
|
Forced Air |
|
Stories Total
|
1 |
|
Type
|
House |
|
Utility Water
|
Municipal Water |
Parking
Land
|
Acreage
|
No |
|
Sewer
|
Sanitary Sewer |
|
Size Depth
|
104 Ft ,3 In |
|
Size Frontage
|
50 Ft ,8 In |
|
Size Irregular
|
50.72 X 104.31 Ft |
|
Size Total Text
|
50.72 X 104.31 Ft|under 1/2 Acre |
|
Zoning Description
|
R1b |
Rooms
| Level |
Type |
Length |
Width |
Dimensions |
|
Basement |
Dining Room |
3.5 m |
2.9 m |
3.5 m x 2.9 m |
|
Basement |
Bedroom |
3.05 m |
3.05 m |
3.05 m x 3.05 m |
|
Basement |
Bedroom |
3.05 m |
3.05 m |
3.05 m x 3.05 m |
|
Basement |
Laundry Room |
3.5 m |
2.13 m |
3.5 m x 2.13 m |
|
Basement |
Family Room |
6.4 m |
3.5 m |
6.4 m x 3.5 m |
|
Basement |
Kitchen |
3.81 m |
3.5 m |
3.81 m x 3.5 m |
|
Main Level |
Family Room |
5.33 m |
3.5 m |
5.33 m x 3.5 m |
|
Main Level |
Dining Room |
3.81 m |
2.44 m |
3.81 m x 2.44 m |
|
Main Level |
Kitchen |
4.31 m |
3.47 m |
4.31 m x 3.47 m |
|
Main Level |
Primary Bedroom |
3.65 m |
3.05 m |
3.65 m x 3.05 m |
|
Main Level |
Bedroom |
3.35 m |
3.05 m |
3.35 m x 3.05 m |
|
Main Level |
Bedroom |
3.5 m |
2.74 m |
3.5 m x 2.74 m |
|
Main Level |
Loft |
4.57 m |
0.91 m |
4.57 m x 0.91 m |
Utilities
|
Cable
|
Installed |
|
Sewer
|
Installed |
https://www.realtor.ca/real-estate/27981891/6-lambert-crescent-guelph-college-college

