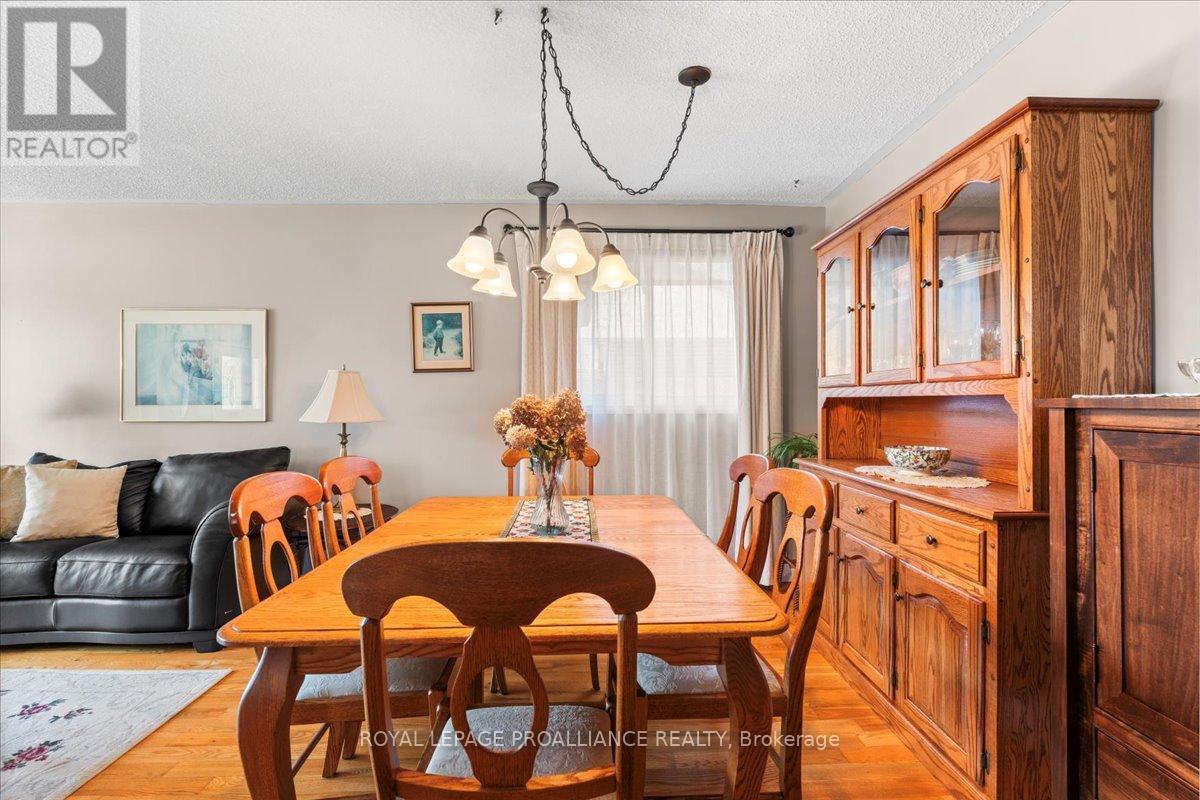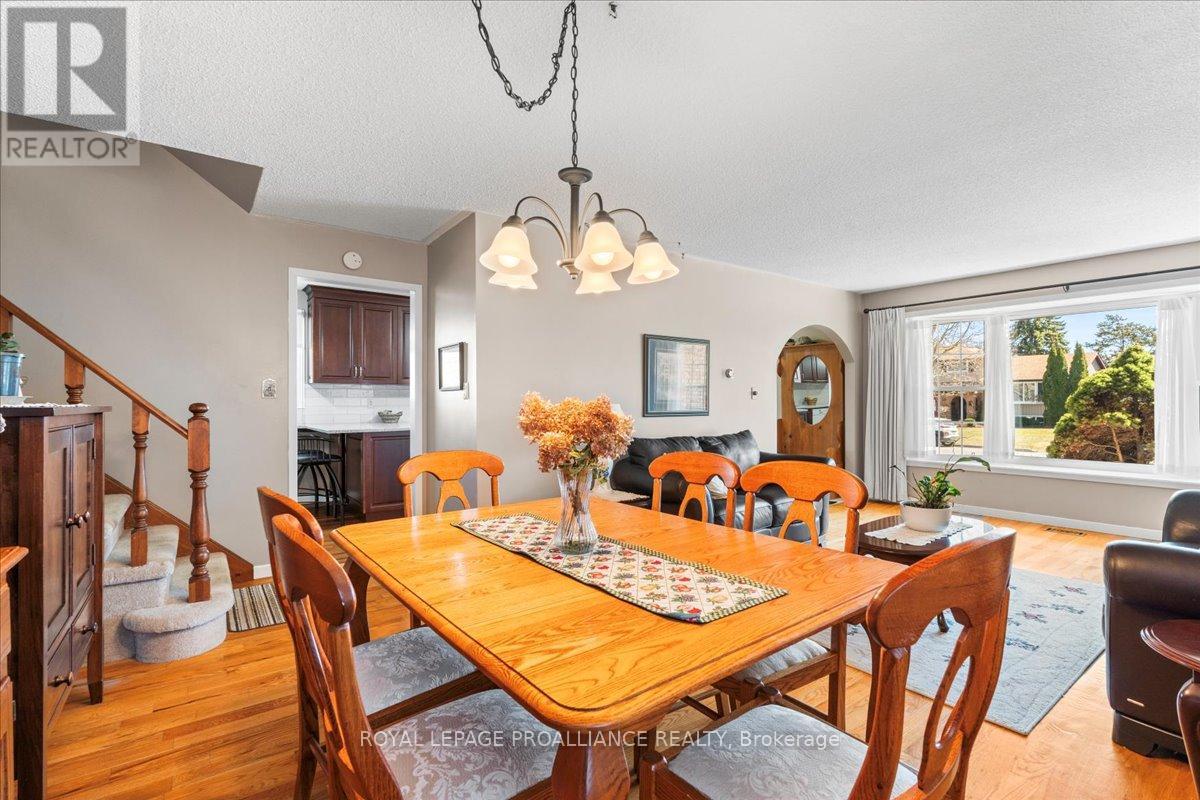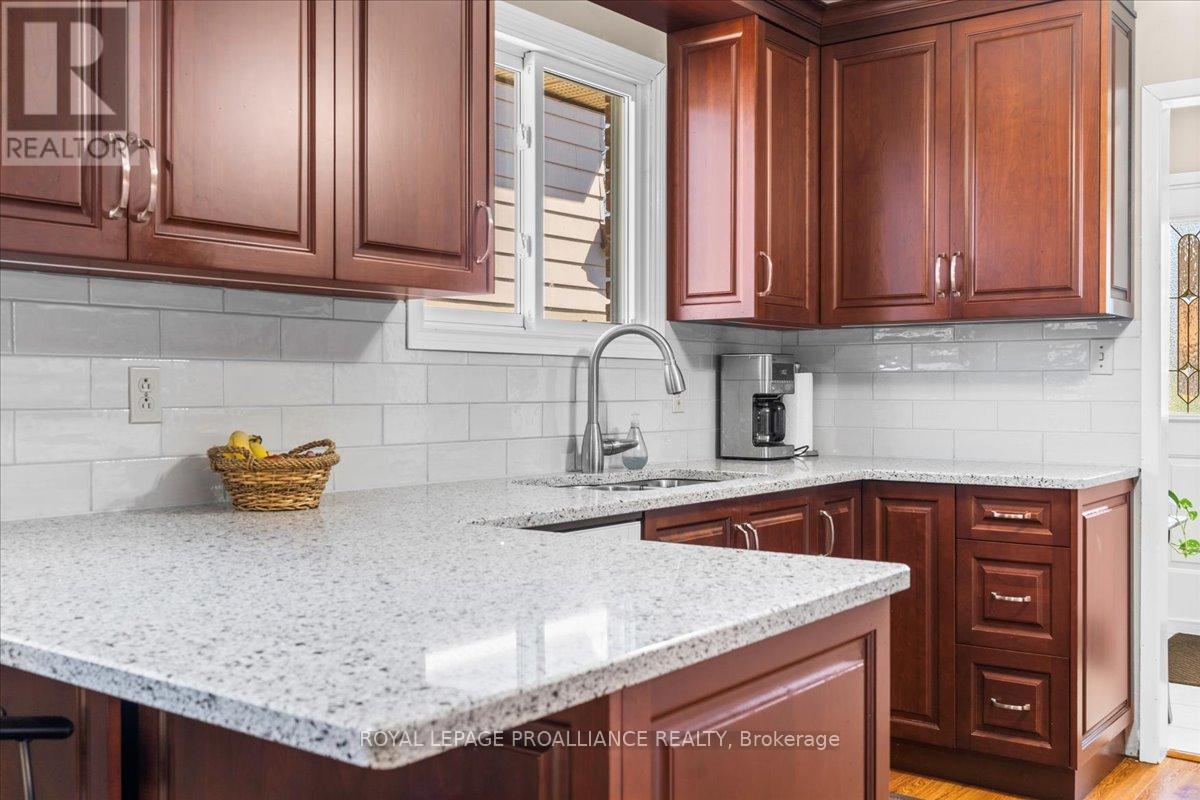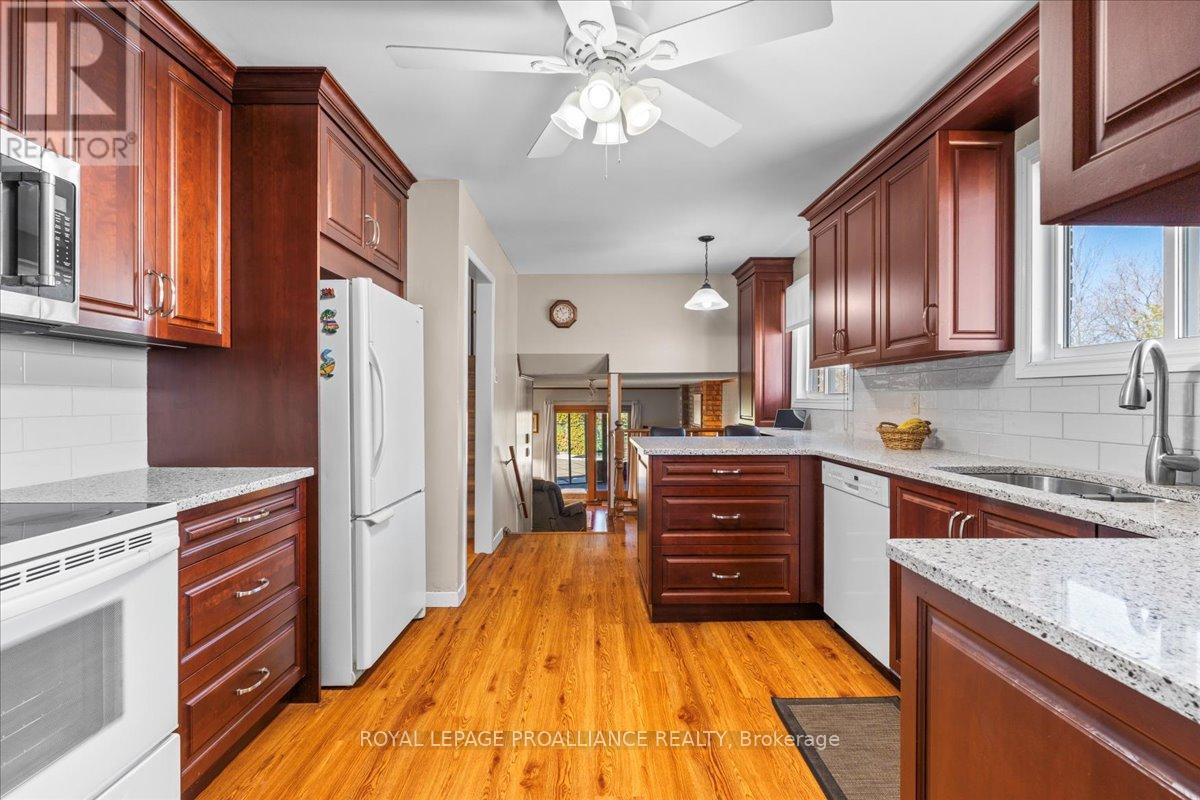4 Bedroom
2 Bathroom
1500 - 2000 sqft
Fireplace
Inground Pool
Central Air Conditioning
Forced Air
$649,000
Nestled in one of Belleville's sought after east end neighbourhoods, you'll find this well maintained 4bd 2 bath home where pride of ownership shines throughout. The kitchen was completely redone (2019) with plenty of cupboards , beautiful quartz countertops and stylish backsplash. The living/dining room boasts hardwood floors and an abundance of natural light.The upstairs features 3 bds and a 3 pc bathroom. Just a few steps down from the kitchen is the cozy family room making it ideal to watch the kids while prepping dinner. This level also features another bedroom, bathroom and walk-in closet. . .Off the family room you'll step out into the sunroom which overlooks the backyard oasis For even more living space, the lower level has a large rec room with wet bar and built-ins as well as laundry/utility area , cold room and a huge amount of storage in the crawl space The backyard is a perfect spot for entertaining with the 16x32 ft kidney shaped pool, sunroom, patio and so very private with no neighbours behind. Your own little oasis to enjoy those "staycations" . Attached garage, plenty of parking and close proximity to so many amenities . This is a house you will want to call HOME ! (id:49187)
Property Details
|
MLS® Number
|
X12071680 |
|
Property Type
|
Single Family |
|
Community Name
|
Belleville Ward |
|
Amenities Near By
|
Hospital, Place Of Worship, Public Transit |
|
Community Features
|
School Bus |
|
Features
|
Backs On Greenbelt, Flat Site, Conservation/green Belt, Sump Pump |
|
Parking Space Total
|
5 |
|
Pool Type
|
Inground Pool |
|
Structure
|
Patio(s), Porch, Shed |
Building
|
Bathroom Total
|
2 |
|
Bedrooms Above Ground
|
4 |
|
Bedrooms Total
|
4 |
|
Age
|
31 To 50 Years |
|
Amenities
|
Fireplace(s) |
|
Appliances
|
Garage Door Opener Remote(s), Water Heater, Dishwasher, Dryer, Freezer, Microwave, Stove, Washer, Window Coverings, Refrigerator |
|
Basement Development
|
Partially Finished |
|
Basement Type
|
Partial (partially Finished) |
|
Construction Style Attachment
|
Detached |
|
Construction Style Split Level
|
Backsplit |
|
Cooling Type
|
Central Air Conditioning |
|
Exterior Finish
|
Brick, Vinyl Siding |
|
Fireplace Present
|
Yes |
|
Foundation Type
|
Block |
|
Heating Fuel
|
Natural Gas |
|
Heating Type
|
Forced Air |
|
Size Interior
|
1500 - 2000 Sqft |
|
Type
|
House |
|
Utility Water
|
Municipal Water |
Parking
Land
|
Acreage
|
No |
|
Fence Type
|
Fenced Yard |
|
Land Amenities
|
Hospital, Place Of Worship, Public Transit |
|
Sewer
|
Sanitary Sewer |
|
Size Depth
|
117 Ft ,4 In |
|
Size Frontage
|
50 Ft ,2 In |
|
Size Irregular
|
50.2 X 117.4 Ft |
|
Size Total Text
|
50.2 X 117.4 Ft|under 1/2 Acre |
|
Zoning Description
|
R2 |
Rooms
| Level |
Type |
Length |
Width |
Dimensions |
|
Second Level |
Primary Bedroom |
3.86 m |
3.71 m |
3.86 m x 3.71 m |
|
Second Level |
Bedroom |
3.77 m |
2.64 m |
3.77 m x 2.64 m |
|
Second Level |
Bedroom |
2.7 m |
2.58 m |
2.7 m x 2.58 m |
|
Second Level |
Bathroom |
3.85 m |
2.19 m |
3.85 m x 2.19 m |
|
Basement |
Other |
5.84 m |
3.58 m |
5.84 m x 3.58 m |
|
Basement |
Other |
6.31 m |
3.62 m |
6.31 m x 3.62 m |
|
Basement |
Recreational, Games Room |
6.62 m |
5.04 m |
6.62 m x 5.04 m |
|
Basement |
Laundry Room |
6.92 m |
2.42 m |
6.92 m x 2.42 m |
|
Lower Level |
Bedroom |
3.18 m |
3.65 m |
3.18 m x 3.65 m |
|
Lower Level |
Bathroom |
1.39 m |
2.17 m |
1.39 m x 2.17 m |
|
Lower Level |
Family Room |
5.87 m |
3.62 m |
5.87 m x 3.62 m |
|
Lower Level |
Sunroom |
3.57 m |
5.48 m |
3.57 m x 5.48 m |
|
Main Level |
Foyer |
1.86 m |
2.83 m |
1.86 m x 2.83 m |
|
Main Level |
Living Room |
4.88 m |
3.82 m |
4.88 m x 3.82 m |
|
Main Level |
Dining Room |
2.24 m |
4.76 m |
2.24 m x 4.76 m |
|
Main Level |
Kitchen |
5.17 m |
3.54 m |
5.17 m x 3.54 m |
Utilities
|
Cable
|
Available |
|
Sewer
|
Installed |
https://www.realtor.ca/real-estate/28142117/14-briarwood-crescent-belleville-belleville-ward-belleville-ward













































