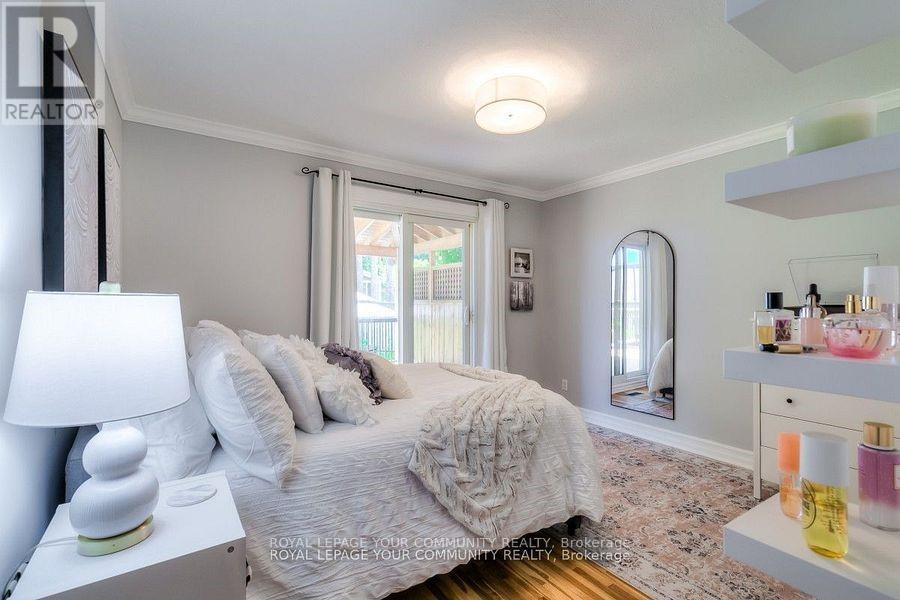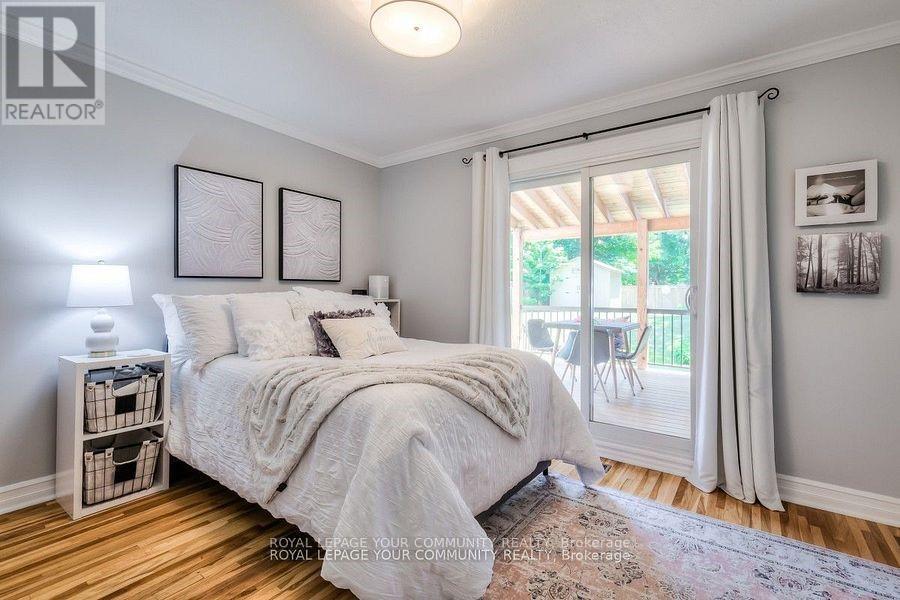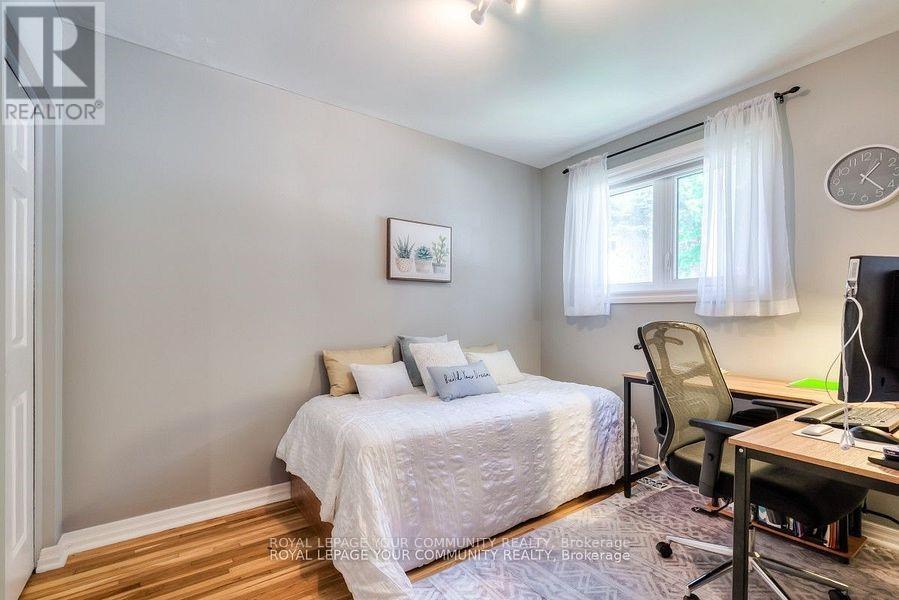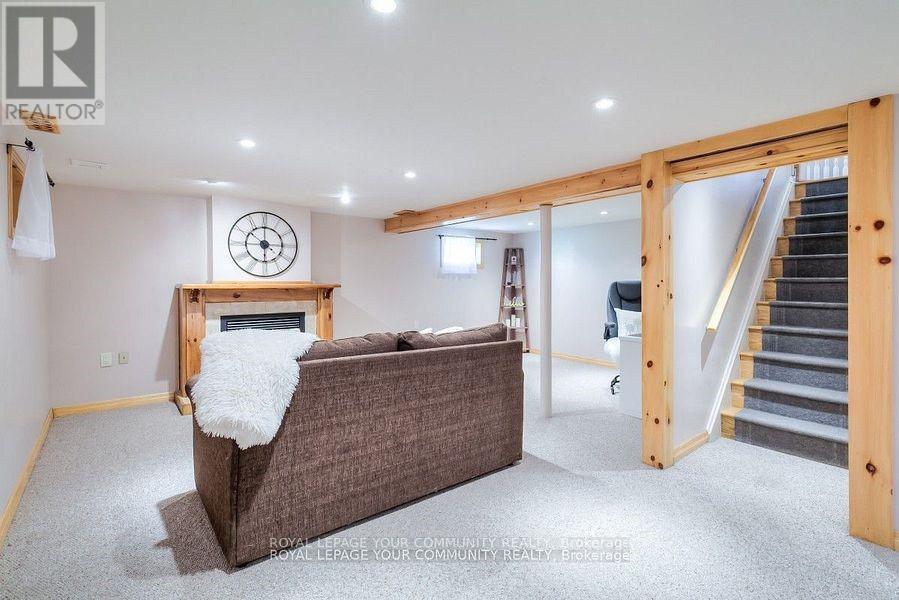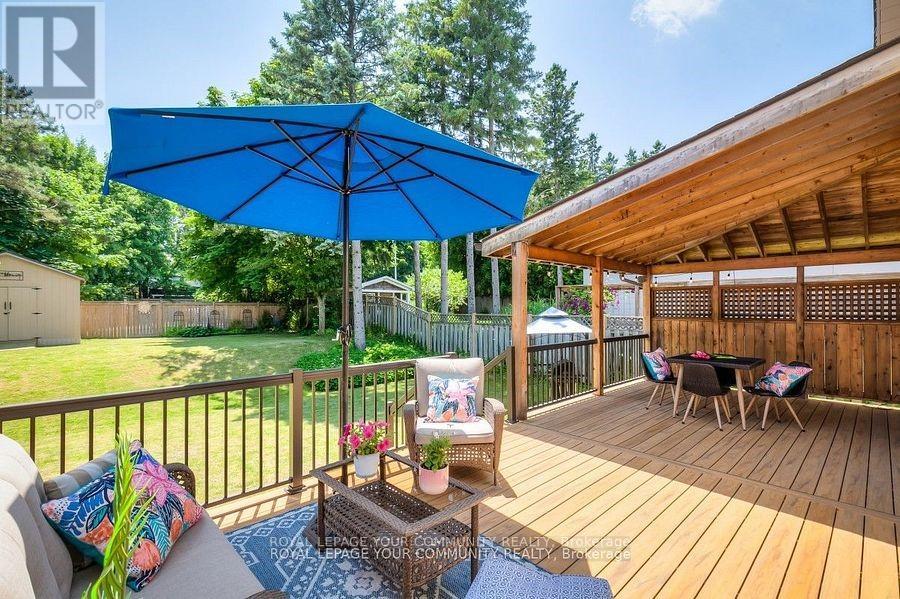3 Bedroom
2 Bathroom
700 - 1100 sqft
Bungalow
Fireplace
Central Air Conditioning
Forced Air
$1,239,000
Welcome to 87 Richardson - A Cute Home in the Heart of Aurora with worry-free Durable No-Stain Composite Decking front and back! Lot size 50 x150. Beautiful backyard Featuring an Apple Tree, Cherry Tree and a pretty 10 x10 Garden shed. Three Bedrooms and 1 Bath on the Main Floor (Over 1,000 sq feet on the Main Floor PLUS another 700 sq ft finished in the Lower Level). Main Floor also features a Renovated Kitchen. Combined Dining/Living Room with walk-out to your Backyard Deck. Primary Bedroom also has a Walk-Out. Enjoy the Family Room with a Fireplace on the Lower Level. The Third Bedroom is presently being used as an Office. The Lower Level also features a Work-Out Area, Laundry Room, 3 Pc bath, Storage including a Work Bench. Please view the Photos & Virtual Tour ! A Pleasure to Show! (id:49187)
Property Details
|
MLS® Number
|
N12071067 |
|
Property Type
|
Single Family |
|
Community Name
|
Aurora Highlands |
|
Amenities Near By
|
Park, Public Transit, Schools |
|
Community Features
|
Community Centre, School Bus |
|
Features
|
Flat Site |
|
Parking Space Total
|
3 |
|
Structure
|
Deck, Patio(s), Porch, Shed |
Building
|
Bathroom Total
|
2 |
|
Bedrooms Above Ground
|
3 |
|
Bedrooms Total
|
3 |
|
Age
|
51 To 99 Years |
|
Amenities
|
Fireplace(s) |
|
Appliances
|
Water Heater, Water Softener, Dishwasher, Dryer, Stove, Washer, Window Coverings, Refrigerator |
|
Architectural Style
|
Bungalow |
|
Basement Development
|
Finished |
|
Basement Type
|
N/a (finished) |
|
Construction Style Attachment
|
Detached |
|
Cooling Type
|
Central Air Conditioning |
|
Exterior Finish
|
Brick |
|
Fire Protection
|
Smoke Detectors |
|
Fireplace Present
|
Yes |
|
Flooring Type
|
Hardwood, Carpeted |
|
Foundation Type
|
Block |
|
Heating Fuel
|
Natural Gas |
|
Heating Type
|
Forced Air |
|
Stories Total
|
1 |
|
Size Interior
|
700 - 1100 Sqft |
|
Type
|
House |
|
Utility Water
|
Municipal Water |
Parking
Land
|
Acreage
|
No |
|
Fence Type
|
Fenced Yard |
|
Land Amenities
|
Park, Public Transit, Schools |
|
Sewer
|
Sanitary Sewer |
|
Size Depth
|
150 Ft |
|
Size Frontage
|
50 Ft |
|
Size Irregular
|
50 X 150 Ft |
|
Size Total Text
|
50 X 150 Ft|under 1/2 Acre |
Rooms
| Level |
Type |
Length |
Width |
Dimensions |
|
Lower Level |
Family Room |
8.5 m |
4 m |
8.5 m x 4 m |
|
Lower Level |
Laundry Room |
1.25 m |
2.74 m |
1.25 m x 2.74 m |
|
Main Level |
Kitchen |
3.38 m |
2.68 m |
3.38 m x 2.68 m |
|
Main Level |
Living Room |
4.69 m |
5.24 m |
4.69 m x 5.24 m |
|
Main Level |
Dining Room |
4.69 m |
5.24 m |
4.69 m x 5.24 m |
|
Main Level |
Primary Bedroom |
3.35 m |
3.84 m |
3.35 m x 3.84 m |
|
Main Level |
Bedroom 2 |
3.04 m |
2.77 m |
3.04 m x 2.77 m |
|
Main Level |
Bedroom 3 |
3.29 m |
2.74 m |
3.29 m x 2.74 m |
Utilities
|
Cable
|
Installed |
|
Sewer
|
Installed |
https://www.realtor.ca/real-estate/28141241/87-richardson-drive-aurora-aurora-highlands-aurora-highlands














