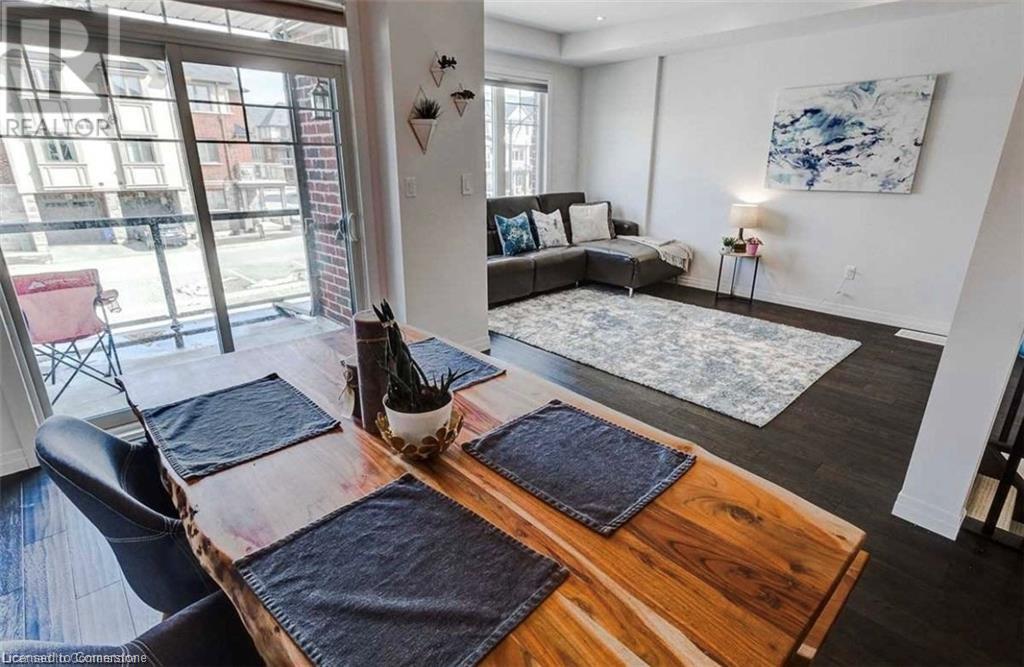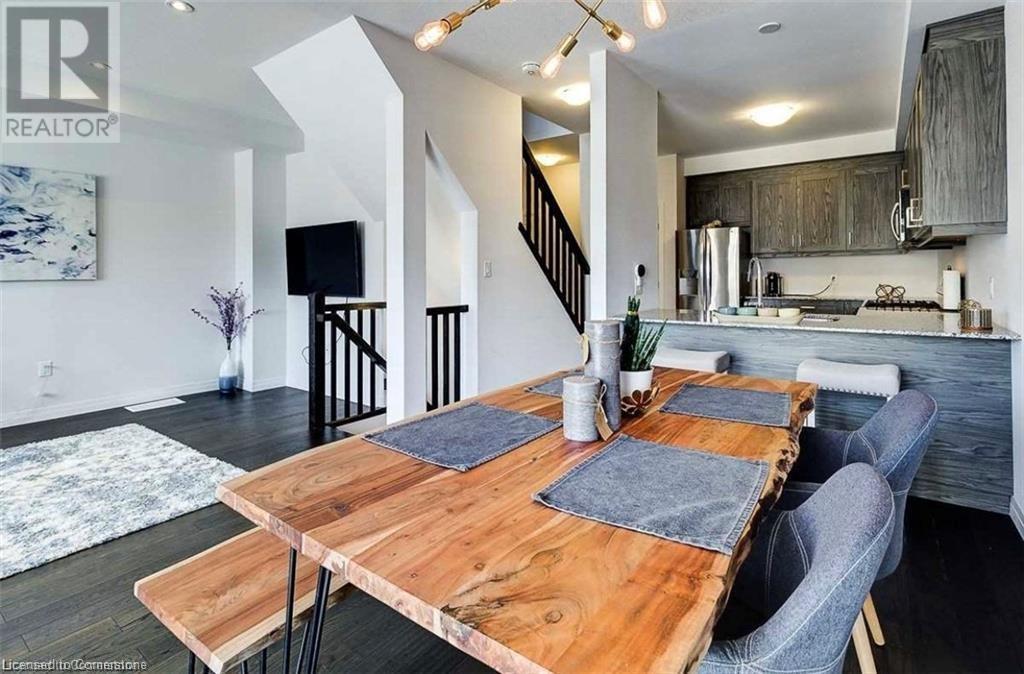519.240.3380
stacey@makeamove.ca
3 Hoffman Lane Ancaster, Ontario L9G 0H2
3 Bedroom
3 Bathroom
1510 sqft
3 Level
Central Air Conditioning
Forced Air
$2,700 Monthly
Stunning executive townhome, bright and spacious with an open concept layout. This home features 9 foot ceilings, hardwood floors on the main floor, granite countertops, stainless steel appliances, and plenty of available storage. Conveniently located in a family friendly neighborhood. Seconds from Highway 403. Perfect for commuters and conveniently located close to shopping centre, schools, transit, parks, and other amenities. The home is absolutely move in ready. (id:49187)
Property Details
| MLS® Number | 40714463 |
| Property Type | Single Family |
| Equipment Type | Other, Water Heater |
| Features | Paved Driveway, Country Residential |
| Parking Space Total | 2 |
| Rental Equipment Type | Other, Water Heater |
Building
| Bathroom Total | 3 |
| Bedrooms Above Ground | 3 |
| Bedrooms Total | 3 |
| Appliances | Dishwasher, Dryer, Refrigerator, Stove |
| Architectural Style | 3 Level |
| Basement Development | Finished |
| Basement Type | Full (finished) |
| Construction Style Attachment | Attached |
| Cooling Type | Central Air Conditioning |
| Exterior Finish | Brick, Stucco |
| Foundation Type | Poured Concrete |
| Half Bath Total | 1 |
| Heating Fuel | Natural Gas |
| Heating Type | Forced Air |
| Stories Total | 3 |
| Size Interior | 1510 Sqft |
| Type | Row / Townhouse |
| Utility Water | Municipal Water |
Parking
| Attached Garage |
Land
| Acreage | No |
| Sewer | Municipal Sewage System |
| Size Depth | 41 Ft |
| Size Frontage | 21 Ft |
| Size Total Text | Under 1/2 Acre |
| Zoning Description | A |
Rooms
| Level | Type | Length | Width | Dimensions |
|---|---|---|---|---|
| Second Level | 2pc Bathroom | Measurements not available | ||
| Second Level | Laundry Room | Measurements not available | ||
| Second Level | Kitchen | 8'5'' x 8'5'' | ||
| Second Level | Dining Room | 13'5'' x 8'5'' | ||
| Second Level | Living Room | 17'0'' x 12'0'' | ||
| Third Level | 4pc Bathroom | Measurements not available | ||
| Third Level | 4pc Bathroom | Measurements not available | ||
| Third Level | Bedroom | 8'5'' x 7'5'' | ||
| Third Level | Bedroom | 9'5'' x 8'5'' | ||
| Third Level | Primary Bedroom | 16'5'' x 10'0'' | ||
| Main Level | Recreation Room | 30'0'' x 6'0'' |
https://www.realtor.ca/real-estate/28137452/3-hoffman-lane-ancaster






















