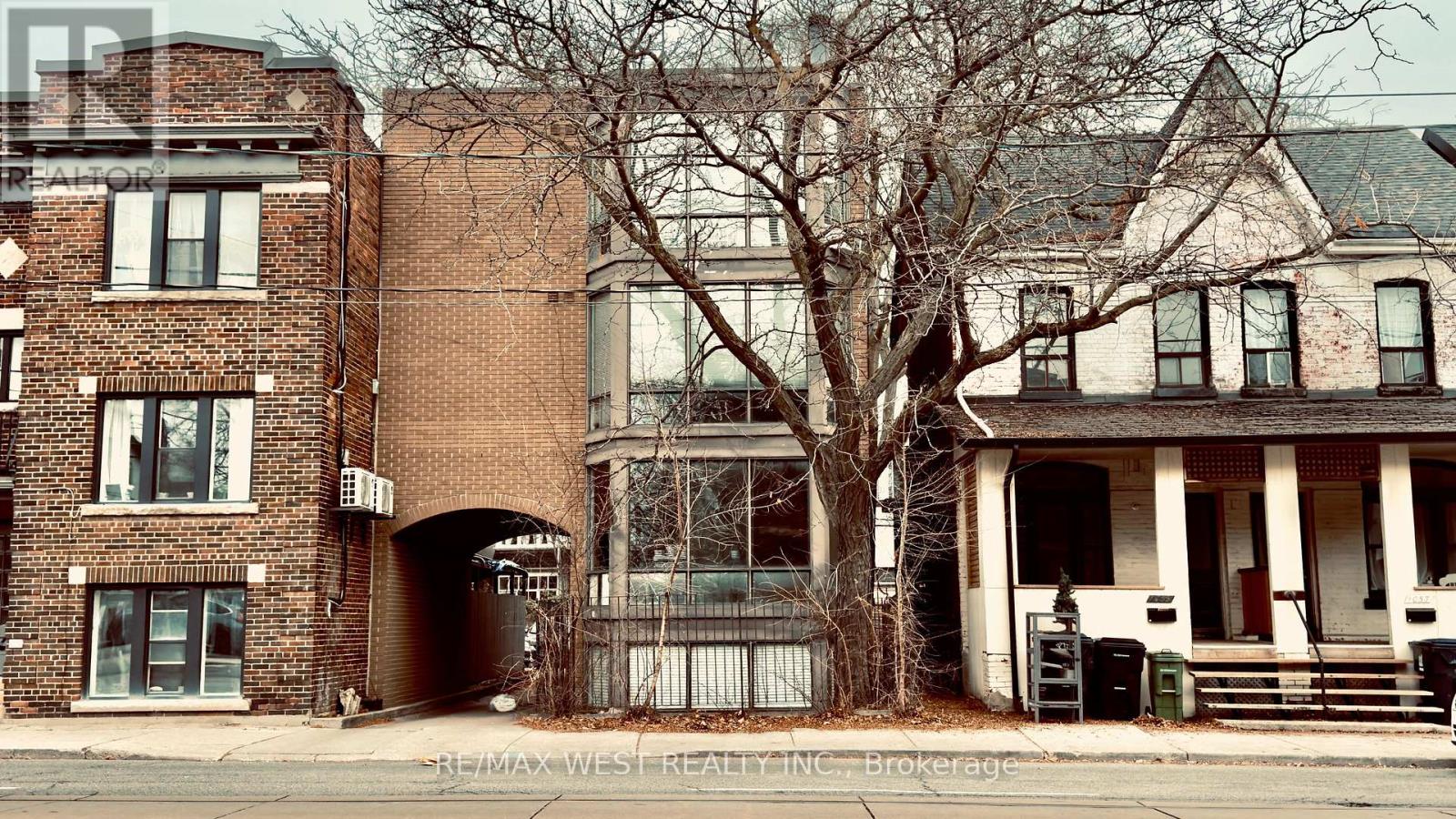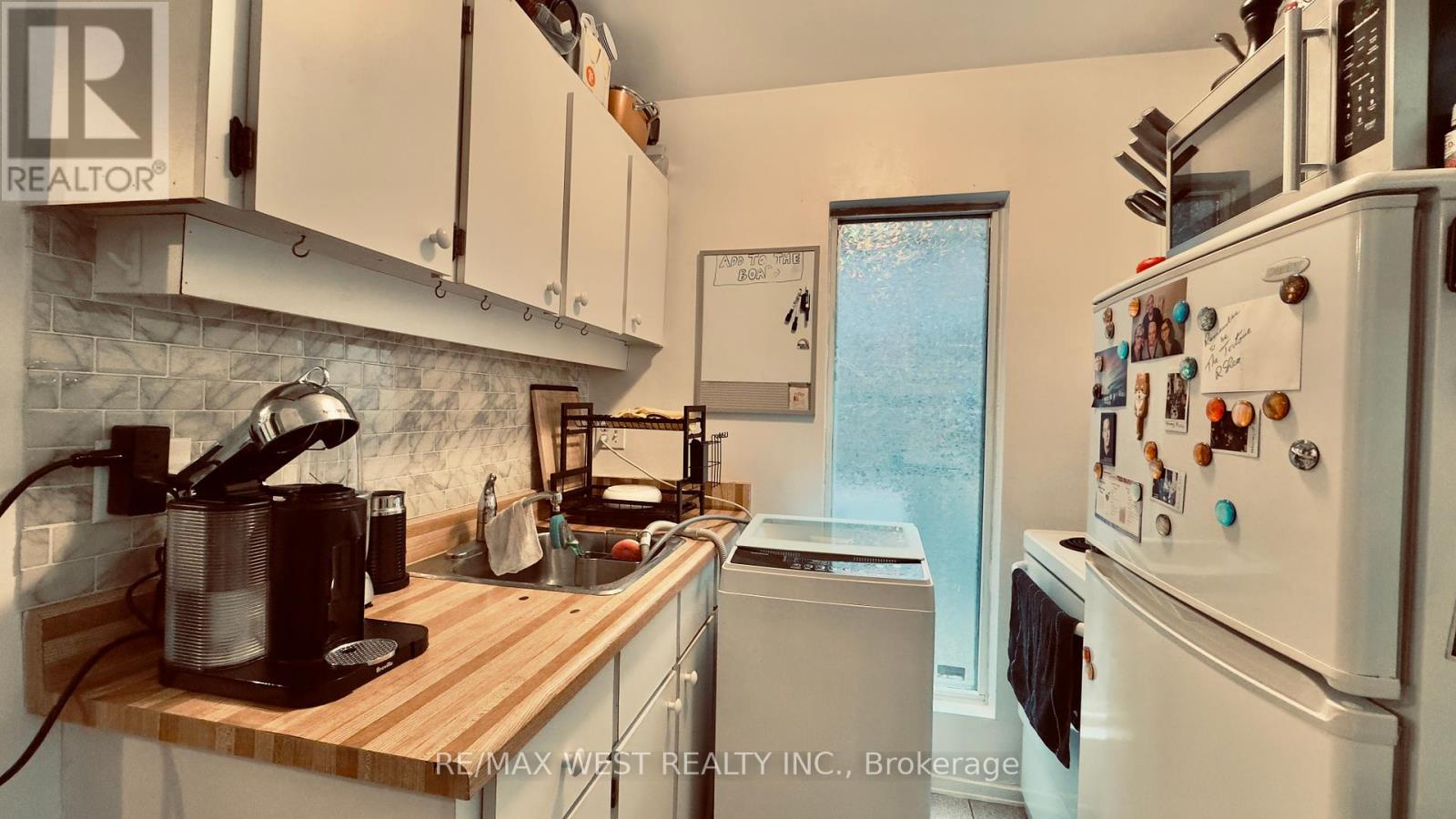1 Bedroom
1 Bathroom
3000 - 3500 sqft
Wall Unit
Baseboard Heaters
$1,900 Monthly
Looking for a cool space to call your own? This 1-bedroom apartment has its own private entrance, a walk-out to a deck, and its fully equipped with all the essentials. Located in a spectacular area close to all amenities. Walking distance to groceries, LCBO, convenient stores and access to the TTC's Bloor and University lines. This space has love written all over it and the price reflects that. Lease cost: $1,900/month plus Hydro. (id:49187)
Property Details
|
MLS® Number
|
C12069503 |
|
Property Type
|
Multi-family |
|
Neigbourhood
|
University—Rosedale |
|
Community Name
|
Annex |
|
Amenities Near By
|
Hospital, Park, Place Of Worship, Public Transit |
|
Community Features
|
Community Centre |
|
Features
|
Paved Yard, Carpet Free |
|
Parking Space Total
|
1 |
|
Structure
|
Deck |
Building
|
Bathroom Total
|
1 |
|
Bedrooms Above Ground
|
1 |
|
Bedrooms Total
|
1 |
|
Amenities
|
Separate Electricity Meters |
|
Appliances
|
Stove, Window Coverings, Refrigerator |
|
Basement Features
|
Apartment In Basement |
|
Basement Type
|
N/a |
|
Cooling Type
|
Wall Unit |
|
Exterior Finish
|
Brick |
|
Fire Protection
|
Smoke Detectors |
|
Flooring Type
|
Laminate |
|
Foundation Type
|
Block, Brick, Concrete |
|
Heating Fuel
|
Electric |
|
Heating Type
|
Baseboard Heaters |
|
Size Interior
|
3000 - 3500 Sqft |
|
Type
|
Other |
Parking
|
Carport
|
|
|
No Garage
|
|
|
Inside Entry
|
|
Land
|
Acreage
|
No |
|
Land Amenities
|
Hospital, Park, Place Of Worship, Public Transit |
|
Sewer
|
Septic System |
|
Size Depth
|
100 Ft |
|
Size Frontage
|
26 Ft ,4 In |
|
Size Irregular
|
26.4 X 100 Ft |
|
Size Total Text
|
26.4 X 100 Ft |
Rooms
| Level |
Type |
Length |
Width |
Dimensions |
|
Main Level |
Kitchen |
1.9 m |
2.44 m |
1.9 m x 2.44 m |
|
Main Level |
Living Room |
4.4 m |
3.96 m |
4.4 m x 3.96 m |
|
Main Level |
Office |
3.8 m |
2.03 m |
3.8 m x 2.03 m |
|
Main Level |
Primary Bedroom |
3.26 m |
4 m |
3.26 m x 4 m |
Utilities
|
Cable
|
Available |
|
Sewer
|
Installed |
https://www.realtor.ca/real-estate/28137323/2-1061-bathurst-street-toronto-annex-annex








