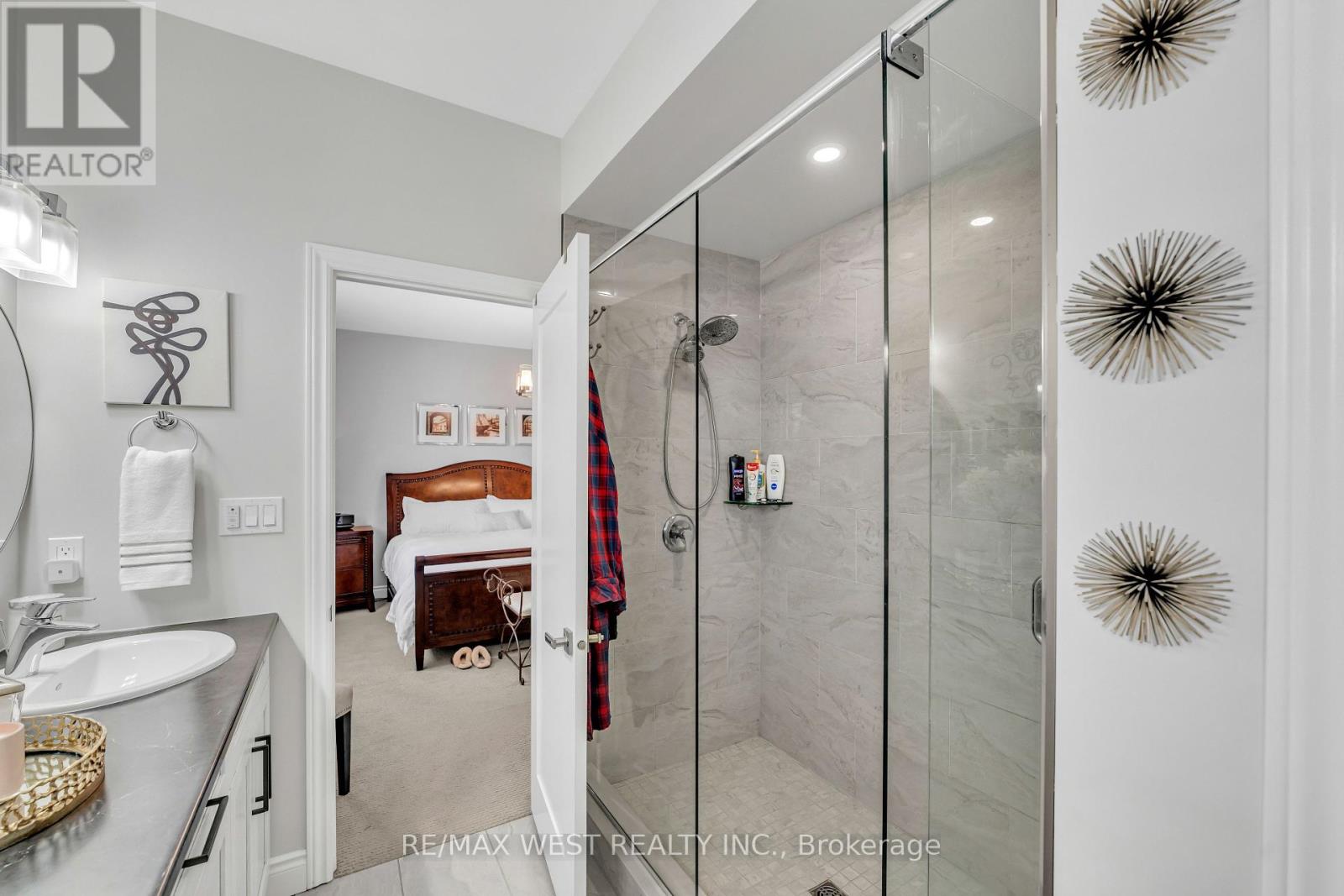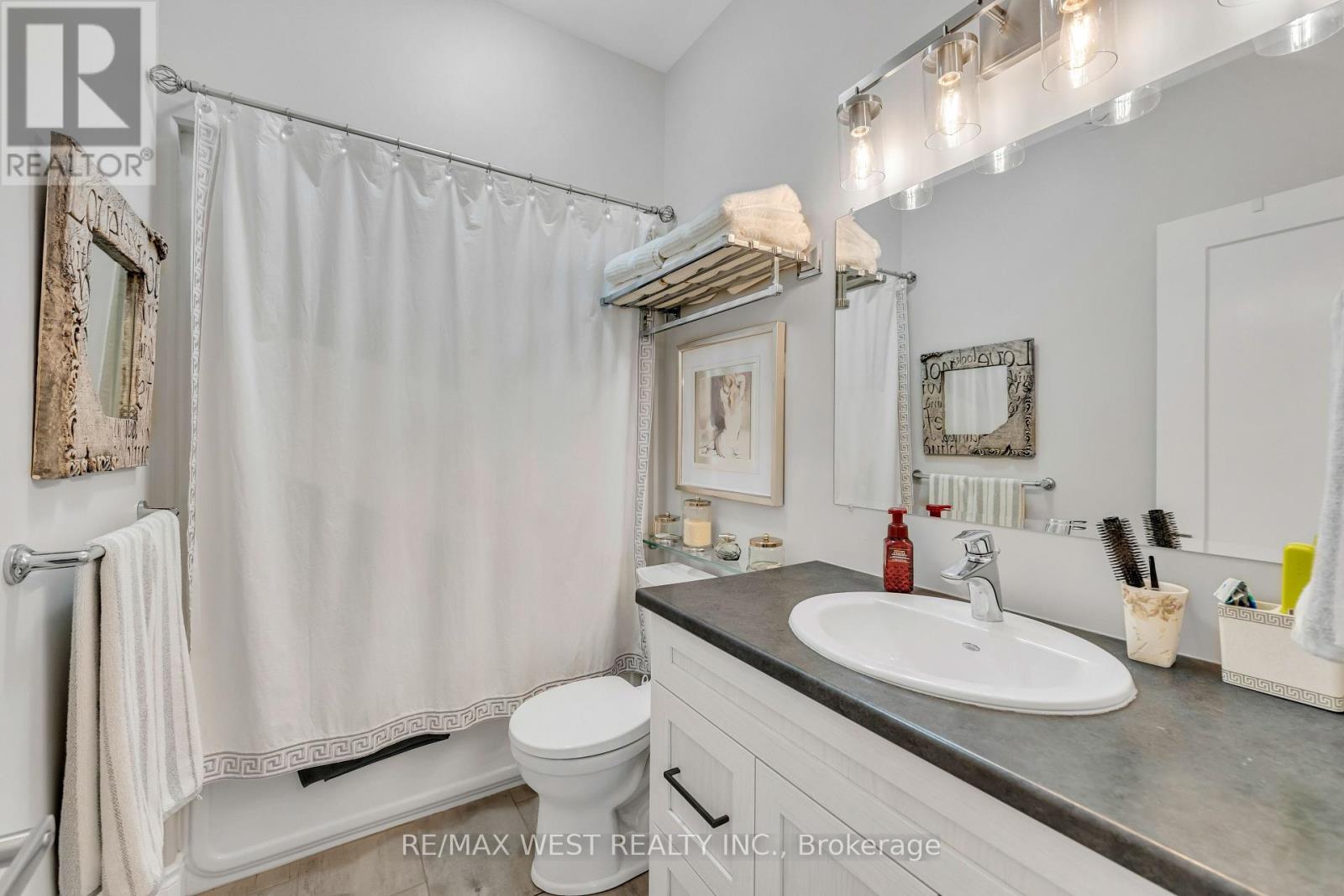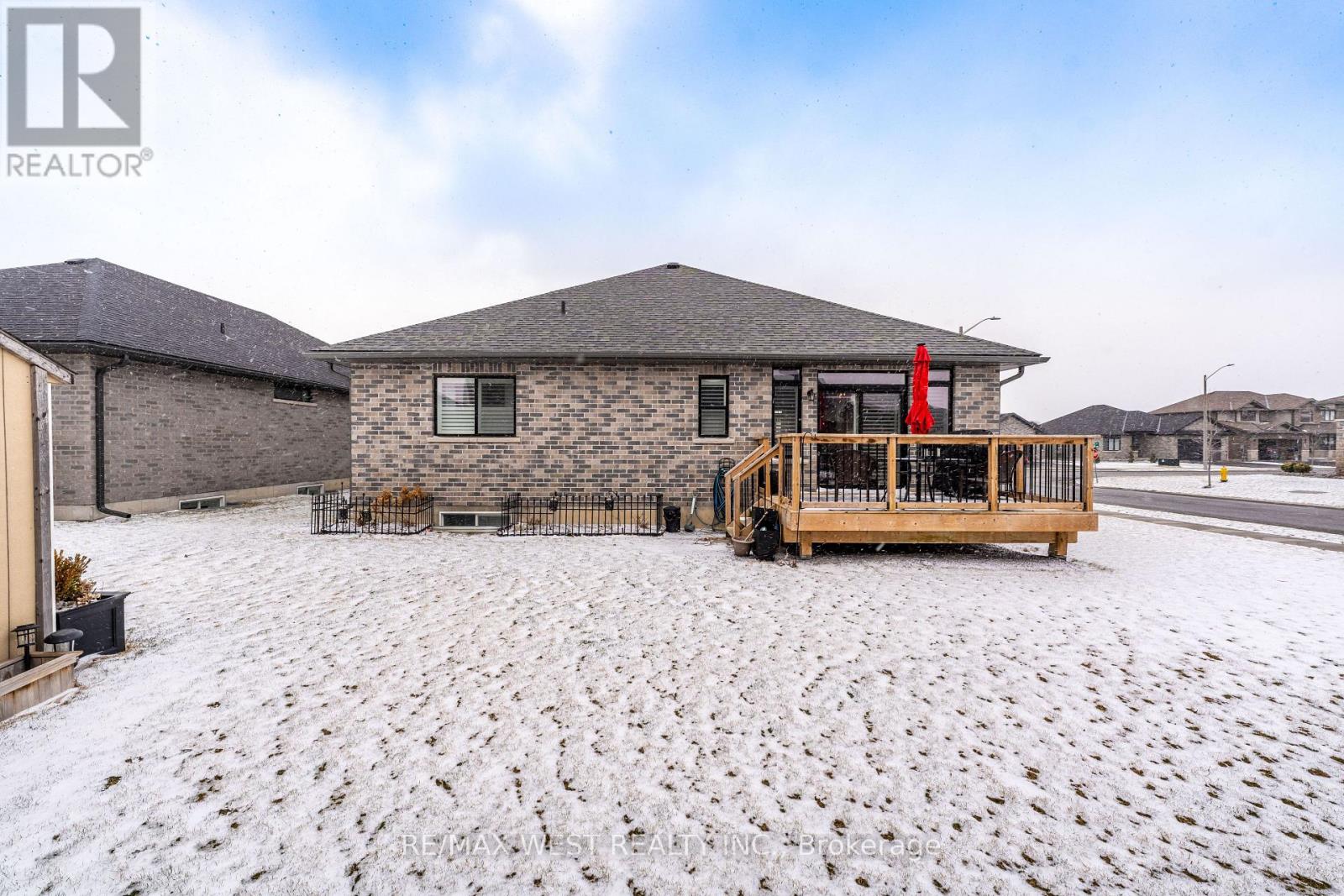4 Bedroom
3 Bathroom
1100 - 1500 sqft
Bungalow
Central Air Conditioning
Forced Air
$750,000
Dont miss your opportunity! Beautifully finished Bungalow in Bellevilles desirable Settlers Ridge Community! Spacious 2+2 Bedroom with room to grow. Fully Finished BSMT features 2 Bdrms and an upgraded 3pc Bath. This open concept home has a breakfast bar in the kitchen, custom cabinetry (roll-out shelves), Bright, Great Room and separate Dining Area. California Shutters. The Great Room has coffered ceilings with a walk out to your 12ft x 8ft finished Deck. Attached 2 car garage lined with convenient storage. Main Flr laundry/mud room w/ access to the garage. The master bedroom has a walk in closet and a 4 piece ensuite bath with 2 sinks and a glass and porcelain shower. 2nd Bedroom on the main Floor and another 4 piece bathroom. CORNER LOT! (id:49187)
Property Details
|
MLS® Number
|
X12075963 |
|
Property Type
|
Single Family |
|
Community Name
|
Thurlow Ward |
|
Amenities Near By
|
Park, Public Transit |
|
Equipment Type
|
Water Heater - Gas |
|
Features
|
Level Lot, Irregular Lot Size |
|
Parking Space Total
|
8 |
|
Rental Equipment Type
|
Water Heater - Gas |
|
Structure
|
Deck, Shed |
Building
|
Bathroom Total
|
3 |
|
Bedrooms Above Ground
|
2 |
|
Bedrooms Below Ground
|
2 |
|
Bedrooms Total
|
4 |
|
Appliances
|
Garage Door Opener Remote(s), Water Meter, Stove, Window Coverings, Refrigerator |
|
Architectural Style
|
Bungalow |
|
Basement Development
|
Finished |
|
Basement Type
|
Full (finished) |
|
Construction Style Attachment
|
Detached |
|
Cooling Type
|
Central Air Conditioning |
|
Exterior Finish
|
Brick, Stucco |
|
Foundation Type
|
Poured Concrete |
|
Heating Fuel
|
Natural Gas |
|
Heating Type
|
Forced Air |
|
Stories Total
|
1 |
|
Size Interior
|
1100 - 1500 Sqft |
|
Type
|
House |
|
Utility Water
|
Municipal Water |
Parking
Land
|
Acreage
|
No |
|
Land Amenities
|
Park, Public Transit |
|
Sewer
|
Sanitary Sewer |
|
Size Depth
|
108 Ft ,8 In |
|
Size Frontage
|
49 Ft ,10 In |
|
Size Irregular
|
49.9 X 108.7 Ft ; Corner Lot |
|
Size Total Text
|
49.9 X 108.7 Ft ; Corner Lot|under 1/2 Acre |
|
Zoning Description
|
R1-17 |
Rooms
| Level |
Type |
Length |
Width |
Dimensions |
|
Basement |
Bedroom 3 |
4 m |
3 m |
4 m x 3 m |
|
Basement |
Bedroom 4 |
3.8 m |
3.9 m |
3.8 m x 3.9 m |
|
Basement |
Recreational, Games Room |
4.6 m |
12.4 m |
4.6 m x 12.4 m |
|
Basement |
Utility Room |
4.4 m |
1.8 m |
4.4 m x 1.8 m |
|
Main Level |
Kitchen |
3.35 m |
5.94 m |
3.35 m x 5.94 m |
|
Main Level |
Dining Room |
3.35 m |
3.35 m |
3.35 m x 3.35 m |
|
Main Level |
Great Room |
6.35 m |
5.68 m |
6.35 m x 5.68 m |
|
Main Level |
Primary Bedroom |
5.23 m |
5.53 m |
5.23 m x 5.53 m |
|
Main Level |
Bedroom 2 |
3.04 m |
4.92 m |
3.04 m x 4.92 m |
|
Main Level |
Mud Room |
2.6 m |
2.4 m |
2.6 m x 2.4 m |
https://www.realtor.ca/real-estate/28152097/12-covington-crescent-belleville-thurlow-ward-thurlow-ward





















