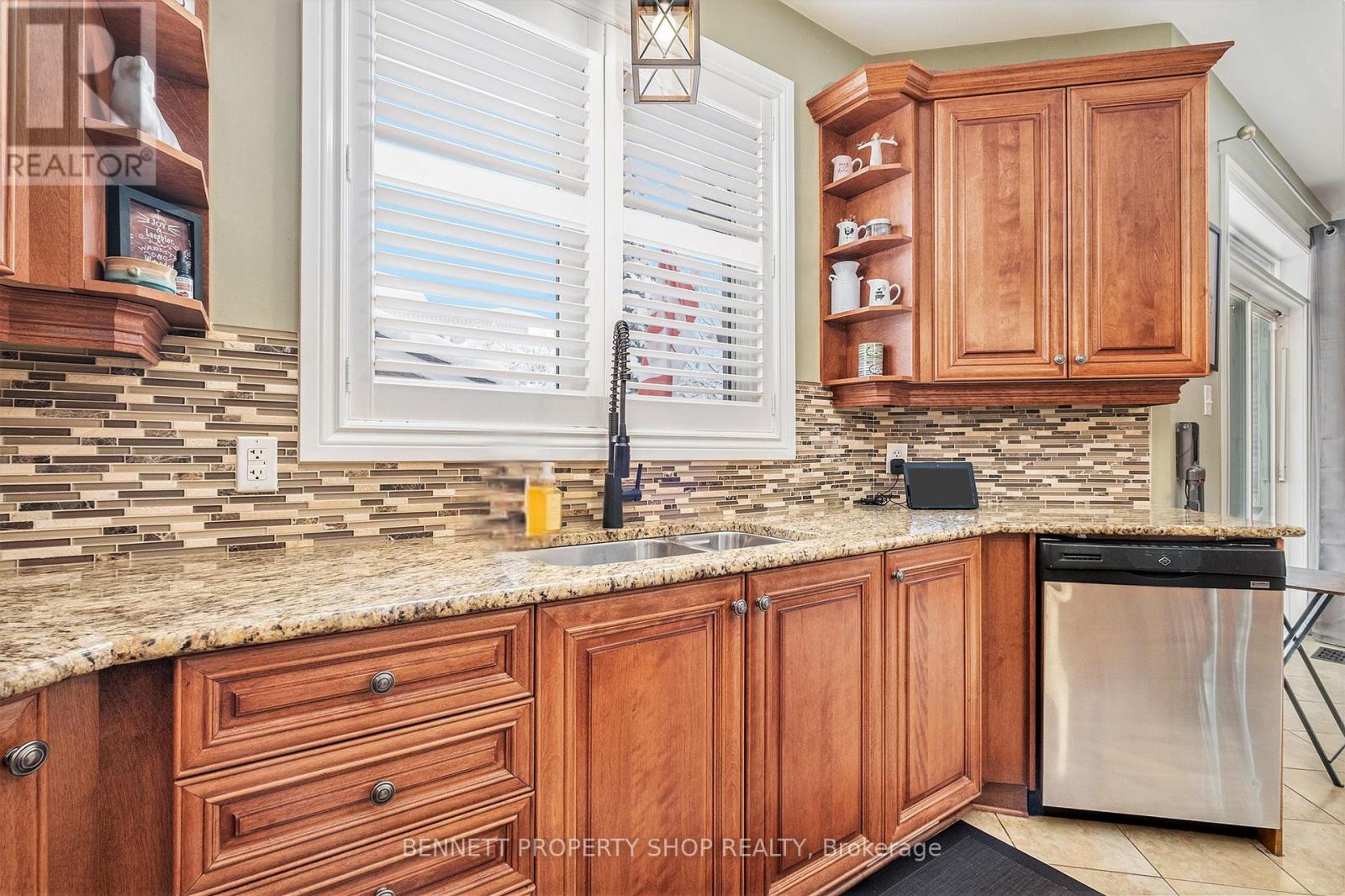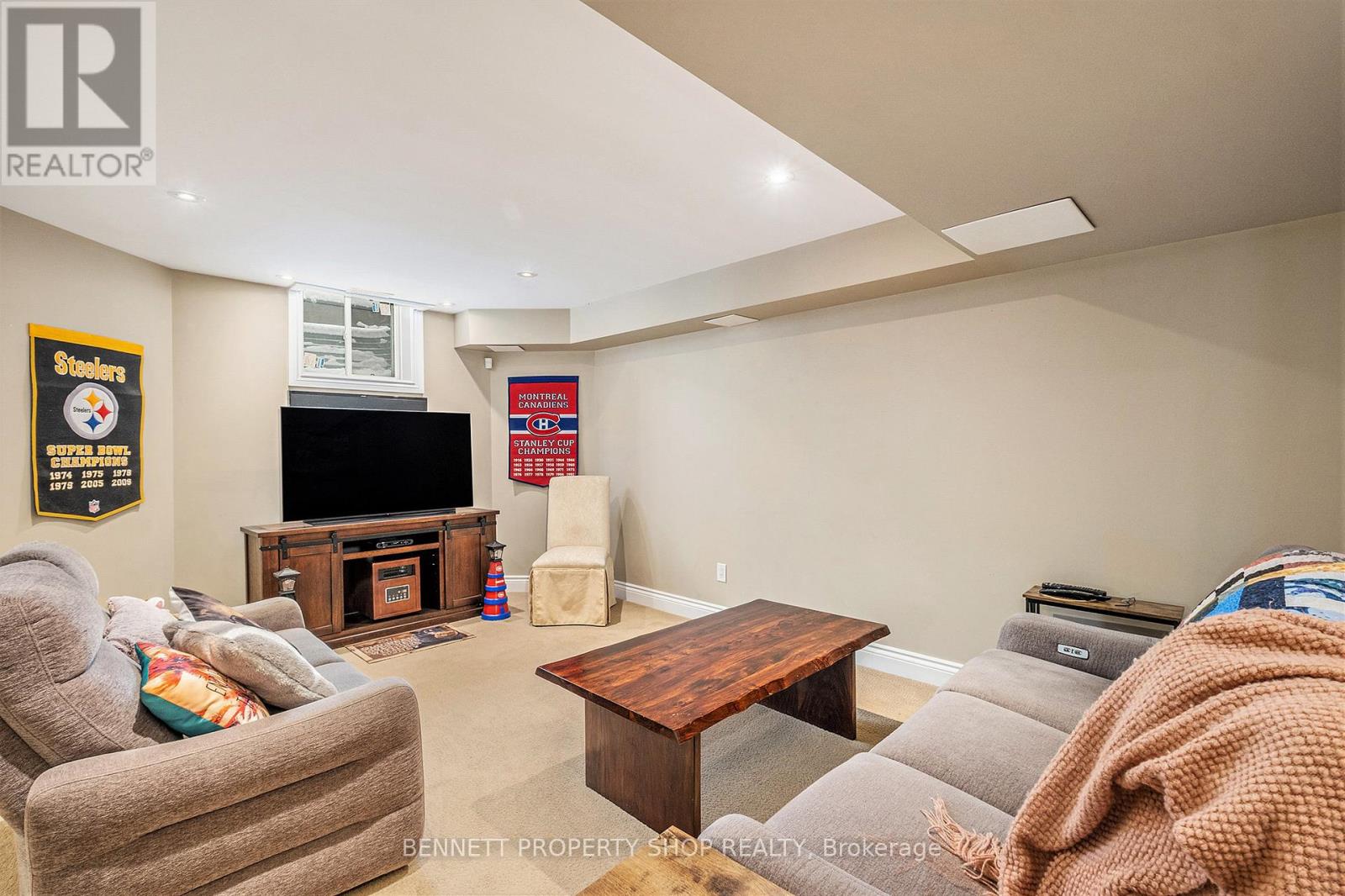5 Bedroom
4 Bathroom
2500 - 3000 sqft
Fireplace
Central Air Conditioning
Forced Air
Landscaped
$999,000
Stunning 4+1 Bedroom Home with Main Floor Office and Swim Spa - Nestled in a prime location, this exceptional 4+1 bedroom home offers the perfect blend of luxury and functionality. The main floor features a dedicated office, ideal for remote work or a home business. The interior boasts an open floor plan, perfect for entertaining, with ample natural light pouring in through large windows. 4 large bedrooms on the upper level and one large bedroom on lower level provides ample space for the growing family. The pièce de résistance is the swim spa, providing a serene retreat for relaxation and recreation. Additional highlights include a spacious master suite with an en-suite bathroom and ample closet space. The bonus room on the lower level offers flexibility as a guest room, home gym, or hobby space. Enjoy the best of both worlds with this beautiful homes unbeatable location and luxurious amenities. Schedule a viewing today! (id:49187)
Property Details
|
MLS® Number
|
X12075170 |
|
Property Type
|
Single Family |
|
Neigbourhood
|
Stittsville |
|
Community Name
|
8211 - Stittsville (North) |
|
Amenities Near By
|
Public Transit |
|
Equipment Type
|
Water Heater - Gas |
|
Features
|
Flat Site, Lane |
|
Parking Space Total
|
4 |
|
Rental Equipment Type
|
Water Heater - Gas |
|
Structure
|
Deck, Porch |
Building
|
Bathroom Total
|
4 |
|
Bedrooms Above Ground
|
4 |
|
Bedrooms Below Ground
|
1 |
|
Bedrooms Total
|
5 |
|
Age
|
16 To 30 Years |
|
Amenities
|
Fireplace(s) |
|
Appliances
|
Dishwasher, Dryer, Stove, Washer, Refrigerator |
|
Basement Development
|
Finished |
|
Basement Type
|
N/a (finished) |
|
Construction Style Attachment
|
Detached |
|
Cooling Type
|
Central Air Conditioning |
|
Exterior Finish
|
Brick, Vinyl Siding |
|
Fireplace Present
|
Yes |
|
Fireplace Total
|
2 |
|
Foundation Type
|
Concrete |
|
Half Bath Total
|
1 |
|
Heating Fuel
|
Natural Gas |
|
Heating Type
|
Forced Air |
|
Stories Total
|
2 |
|
Size Interior
|
2500 - 3000 Sqft |
|
Type
|
House |
|
Utility Water
|
Municipal Water |
Parking
Land
|
Acreage
|
No |
|
Fence Type
|
Fully Fenced, Fenced Yard |
|
Land Amenities
|
Public Transit |
|
Landscape Features
|
Landscaped |
|
Sewer
|
Sanitary Sewer |
|
Size Depth
|
82 Ft |
|
Size Frontage
|
42 Ft ,10 In |
|
Size Irregular
|
42.9 X 82 Ft |
|
Size Total Text
|
42.9 X 82 Ft |
Rooms
| Level |
Type |
Length |
Width |
Dimensions |
|
Second Level |
Bedroom 3 |
3.48 m |
3.79 m |
3.48 m x 3.79 m |
|
Second Level |
Bedroom 4 |
3.89 m |
3.52 m |
3.89 m x 3.52 m |
|
Second Level |
Bathroom |
3.89 m |
1.88 m |
3.89 m x 1.88 m |
|
Second Level |
Primary Bedroom |
6.03 m |
3.79 m |
6.03 m x 3.79 m |
|
Second Level |
Bathroom |
3.25 m |
5.35 m |
3.25 m x 5.35 m |
|
Second Level |
Bedroom 2 |
3.88 m |
3.4 m |
3.88 m x 3.4 m |
|
Lower Level |
Recreational, Games Room |
6.83 m |
8.31 m |
6.83 m x 8.31 m |
|
Lower Level |
Bedroom 5 |
3.46 m |
4.02 m |
3.46 m x 4.02 m |
|
Lower Level |
Bathroom |
1.5 m |
2.42 m |
1.5 m x 2.42 m |
|
Lower Level |
Utility Room |
1.79 m |
5.07 m |
1.79 m x 5.07 m |
|
Lower Level |
Other |
2.86 m |
5.55 m |
2.86 m x 5.55 m |
|
Main Level |
Foyer |
2.11 m |
4.03 m |
2.11 m x 4.03 m |
|
Main Level |
Office |
3.89 m |
3.57 m |
3.89 m x 3.57 m |
|
Main Level |
Dining Room |
3.48 m |
3.3 m |
3.48 m x 3.3 m |
|
Main Level |
Family Room |
4.46 m |
4.93 m |
4.46 m x 4.93 m |
|
Main Level |
Eating Area |
2.36 m |
4.14 m |
2.36 m x 4.14 m |
|
Main Level |
Kitchen |
4.97 m |
5.46 m |
4.97 m x 5.46 m |
Utilities
|
Cable
|
Installed |
|
Sewer
|
Installed |
https://www.realtor.ca/real-estate/28150350/173-sonesta-circle-n-ottawa-8211-stittsville-north

































