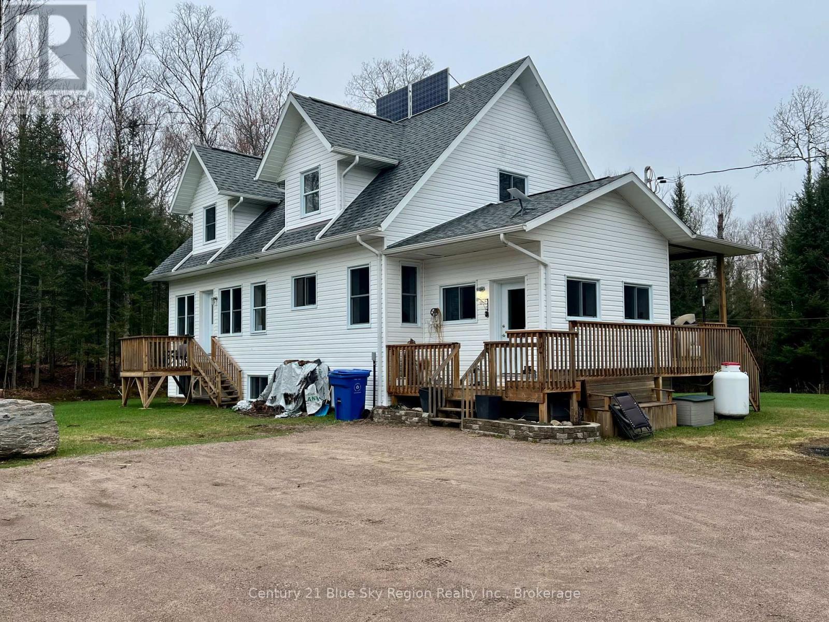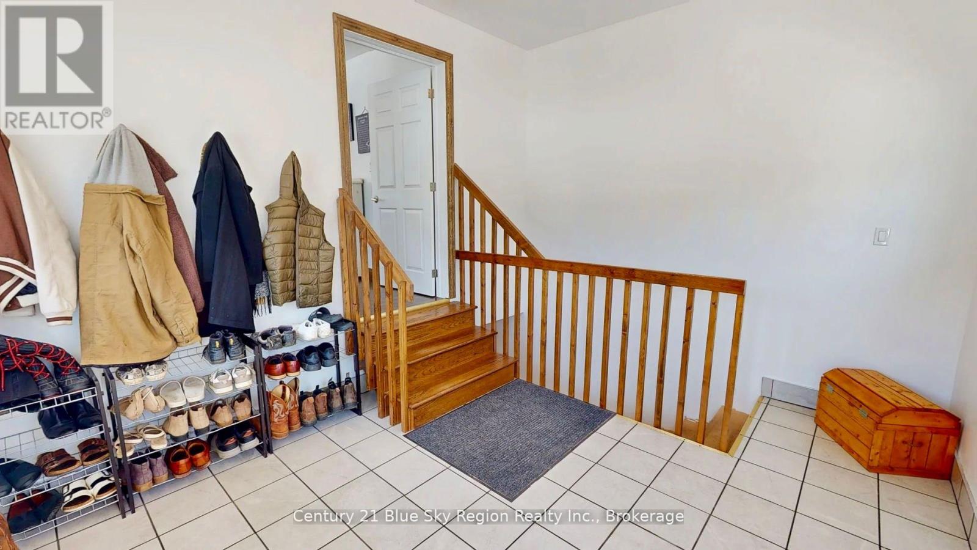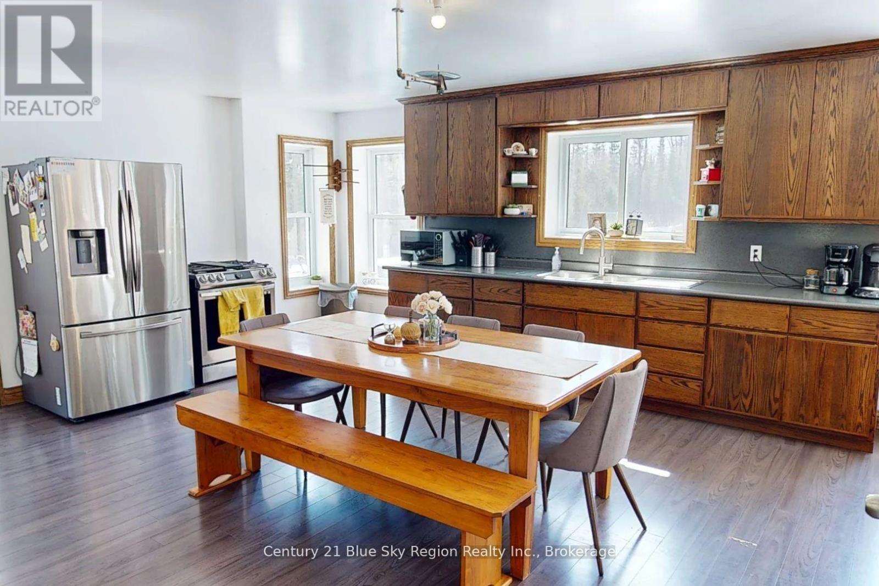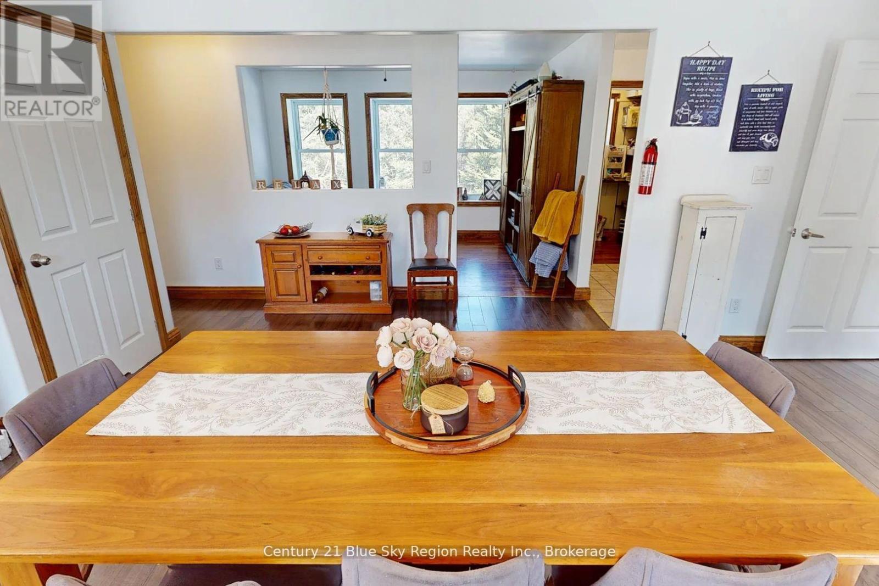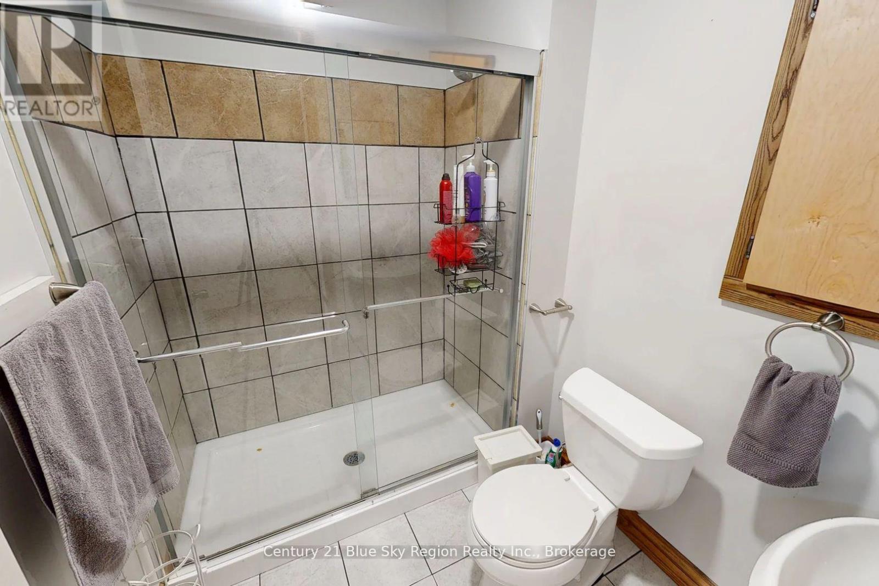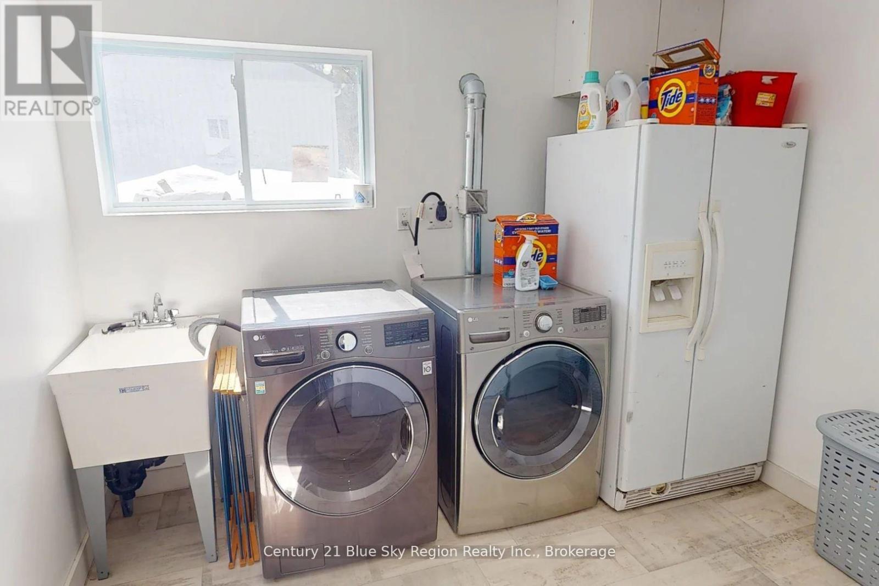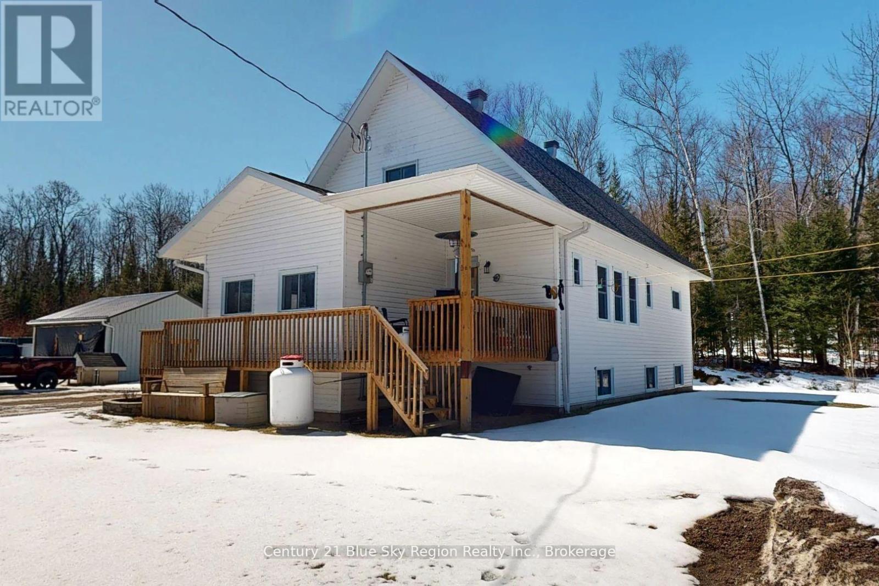5 Bedroom
3 Bathroom
2500 - 3000 sqft
Fireplace
Baseboard Heaters
Acreage
$679,900
1141 Alderdale Rd, Powassan Space to Breathe, Built to Last. Tired of the noise? Want land, privacy, and a home that doesn't feel like it was slapped together in a hurry? This Amish-built gem in rural Powassan might be exactly what you've been holding out for. Set on 7.5 acres of peace and quiet, this place was built in 2016 and has over 3,100 sq.ft. of space to stretch out in. The main floors got that big, open country kitchen vibe that flows into a cozy living room, perfect for big family meals or lazy Sundays. There's also a chill sitting room, a 3-piece bath, and a flex space that works great as an office or spare bedroom. Upstairs? Two good-sized bedrooms and a clean 4-piece bath. But here's where it gets interesting, the basements partly finished with two more bedrooms, a rec room, laundry, and even a second kitchen that used to run as a full-on commercial bakery. Want a home biz? In-law suite? AirBnB setup? Youve got options .Outside, there's plenty of space to roam, garden, or just enjoy the quiet. Comes with extra outbuildings for storage, tools, or your weekend projects. (id:49187)
Property Details
|
MLS® Number
|
X12080519 |
|
Property Type
|
Single Family |
|
Community Name
|
Chisholm |
|
Equipment Type
|
Propane Tank |
|
Features
|
Wooded Area, Irregular Lot Size, Level, Solar Equipment |
|
Parking Space Total
|
11 |
|
Rental Equipment Type
|
Propane Tank |
|
Structure
|
Deck, Barn |
Building
|
Bathroom Total
|
3 |
|
Bedrooms Above Ground
|
3 |
|
Bedrooms Below Ground
|
2 |
|
Bedrooms Total
|
5 |
|
Age
|
6 To 15 Years |
|
Amenities
|
Fireplace(s) |
|
Appliances
|
Water Heater, Dishwasher, Stove, Window Coverings, Refrigerator |
|
Basement Development
|
Partially Finished |
|
Basement Type
|
Full (partially Finished) |
|
Construction Style Attachment
|
Detached |
|
Exterior Finish
|
Vinyl Siding |
|
Fireplace Present
|
Yes |
|
Fireplace Type
|
Free Standing Metal,woodstove |
|
Flooring Type
|
Ceramic, Concrete |
|
Foundation Type
|
Wood |
|
Heating Fuel
|
Electric |
|
Heating Type
|
Baseboard Heaters |
|
Stories Total
|
2 |
|
Size Interior
|
2500 - 3000 Sqft |
|
Type
|
House |
|
Utility Water
|
Drilled Well |
Parking
Land
|
Acreage
|
Yes |
|
Sewer
|
Septic System |
|
Size Depth
|
417 Ft ,8 In |
|
Size Frontage
|
756 Ft ,8 In |
|
Size Irregular
|
756.7 X 417.7 Ft |
|
Size Total Text
|
756.7 X 417.7 Ft|5 - 9.99 Acres |
Rooms
| Level |
Type |
Length |
Width |
Dimensions |
|
Second Level |
Primary Bedroom |
6.3 m |
3.9 m |
6.3 m x 3.9 m |
|
Second Level |
Bedroom 3 |
6.3 m |
3.7 m |
6.3 m x 3.7 m |
|
Second Level |
Other |
3.4 m |
3.1 m |
3.4 m x 3.1 m |
|
Lower Level |
Bedroom 4 |
4.4 m |
3.6 m |
4.4 m x 3.6 m |
|
Lower Level |
Bedroom 5 |
4.2 m |
3.6 m |
4.2 m x 3.6 m |
|
Lower Level |
Laundry Room |
3.2 m |
3 m |
3.2 m x 3 m |
|
Lower Level |
Other |
4.5 m |
3.6 m |
4.5 m x 3.6 m |
|
Lower Level |
Recreational, Games Room |
6.6 m |
5.4 m |
6.6 m x 5.4 m |
|
Lower Level |
Kitchen |
4.7 m |
3.2 m |
4.7 m x 3.2 m |
|
Main Level |
Foyer |
4.5 m |
3.6 m |
4.5 m x 3.6 m |
|
Main Level |
Kitchen |
6.5 m |
4.4 m |
6.5 m x 4.4 m |
|
Main Level |
Living Room |
5.2 m |
4.4 m |
5.2 m x 4.4 m |
|
Main Level |
Sitting Room |
4 m |
2.8 m |
4 m x 2.8 m |
|
Main Level |
Bedroom |
3.9 m |
3.5 m |
3.9 m x 3.5 m |
https://www.realtor.ca/real-estate/28162815/1141-alderdale-road-chisholm-chisholm


