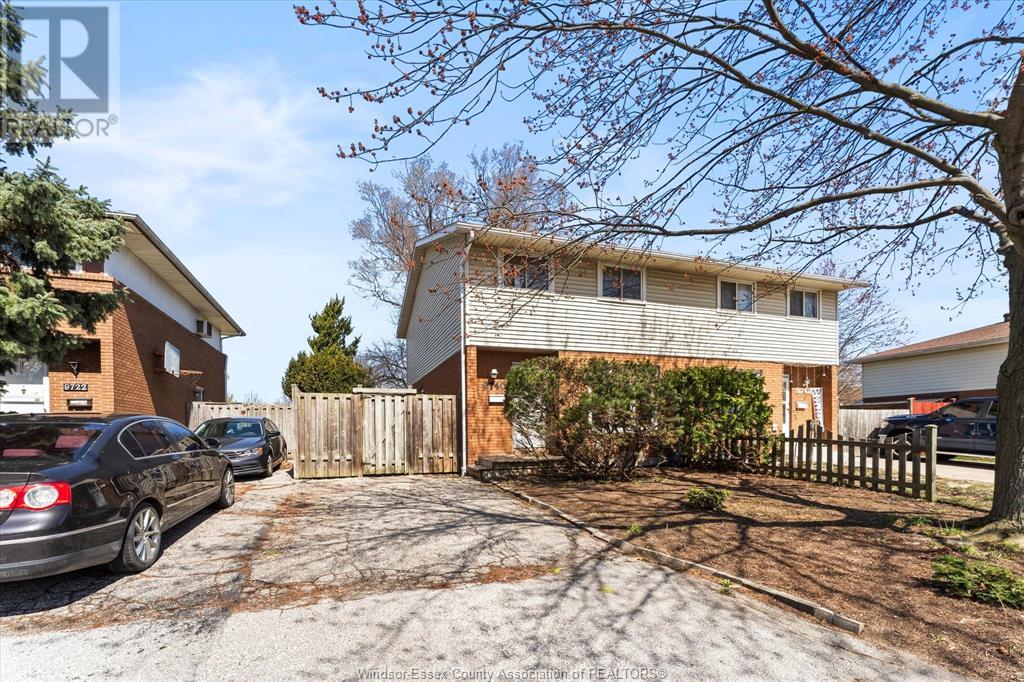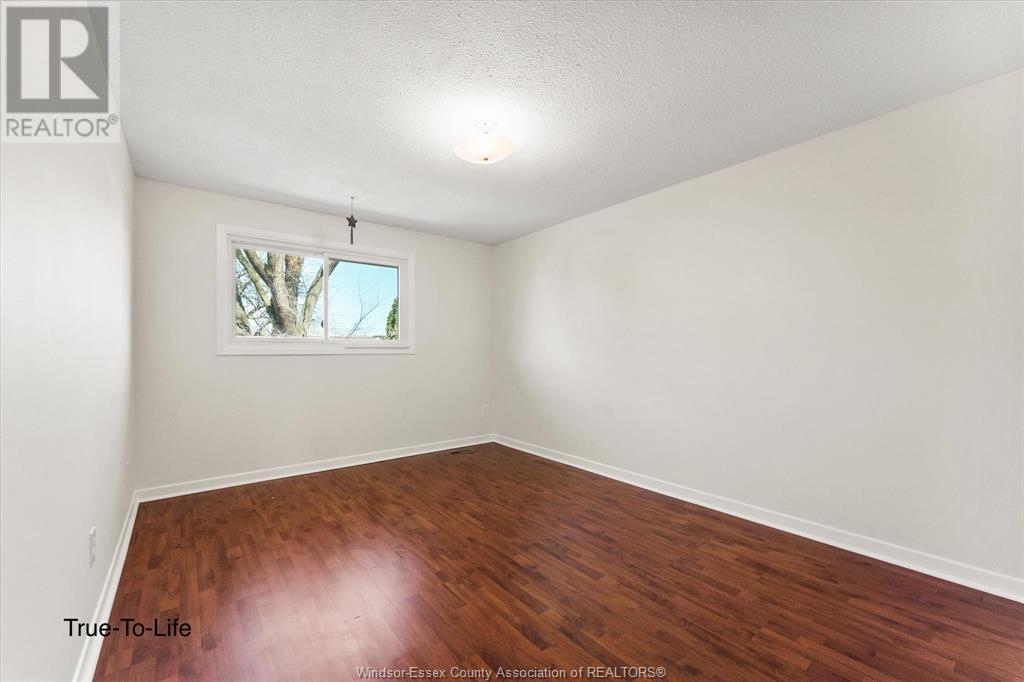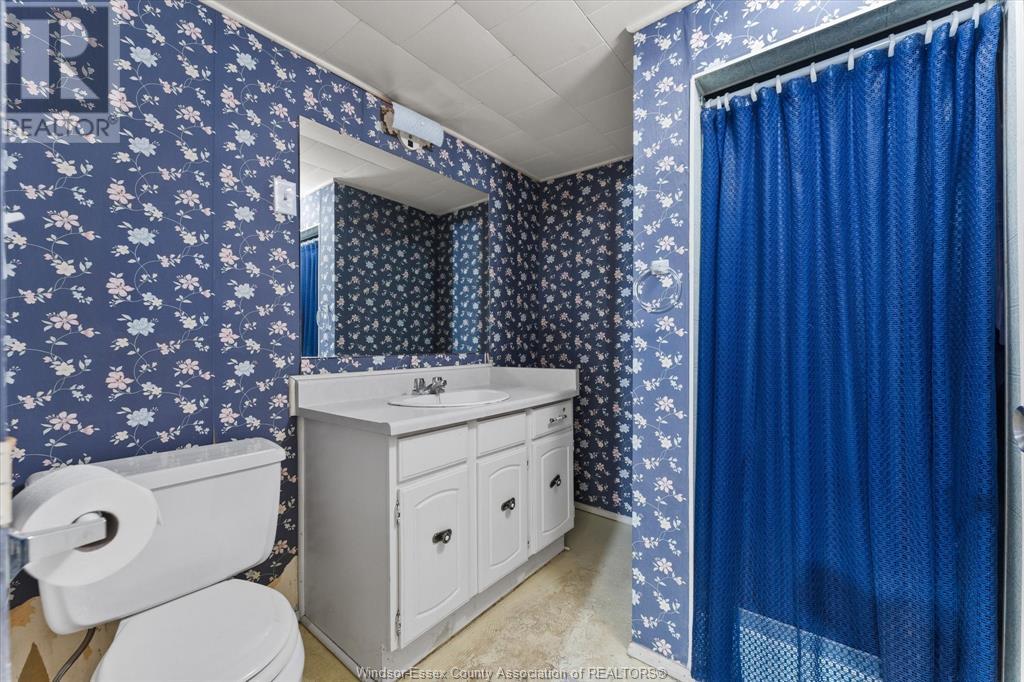519.240.3380
stacey@makeamove.ca
9740 Lynngrove Crescent Windsor, Ontario N8R 1B7
3 Bedroom
2 Bathroom
Central Air Conditioning
Forced Air, Furnace
Landscaped
$399,900
Welcome to this charming two-story semi-detached home located in the sought-after community of Forest Glade! Featuring 3 bedrooms and 1.5 baths, this move-in-ready gem sits on a generous lot with beautiful landscaping and lush gardens, perfect for outdoor enjoyment. Recent updates include all-new electrical and fresh paint throughout, ensuring a bright and inviting space. Whether you’re a first-time buyer or an investor looking for a fantastic opportunity, this home is both affordable and attractive. Don’t miss out on making this Forest Glade beauty your own! (id:49187)
Property Details
| MLS® Number | 25007432 |
| Property Type | Single Family |
| Neigbourhood | Forest Glade |
| Features | Front Driveway |
Building
| Bathroom Total | 2 |
| Bedrooms Above Ground | 3 |
| Bedrooms Total | 3 |
| Appliances | Dryer, Refrigerator, Stove, Washer |
| Construction Style Attachment | Semi-detached |
| Cooling Type | Central Air Conditioning |
| Exterior Finish | Aluminum/vinyl, Brick |
| Flooring Type | Carpeted, Ceramic/porcelain, Laminate |
| Foundation Type | Block |
| Half Bath Total | 1 |
| Heating Fuel | Natural Gas |
| Heating Type | Forced Air, Furnace |
| Stories Total | 2 |
| Type | House |
Land
| Acreage | No |
| Fence Type | Fence |
| Landscape Features | Landscaped |
| Size Irregular | 30.23x120.46 |
| Size Total Text | 30.23x120.46 |
| Zoning Description | Res |
Rooms
| Level | Type | Length | Width | Dimensions |
|---|---|---|---|---|
| Second Level | 4pc Bathroom | Measurements not available | ||
| Second Level | Bedroom | Measurements not available | ||
| Second Level | Bedroom | Measurements not available | ||
| Second Level | Bedroom | Measurements not available | ||
| Basement | Other | Measurements not available | ||
| Basement | 3pc Bathroom | Measurements not available | ||
| Basement | Laundry Room | Measurements not available | ||
| Main Level | Kitchen | Measurements not available | ||
| Main Level | Living Room | Measurements not available |
https://www.realtor.ca/real-estate/28111767/9740-lynngrove-crescent-windsor









































