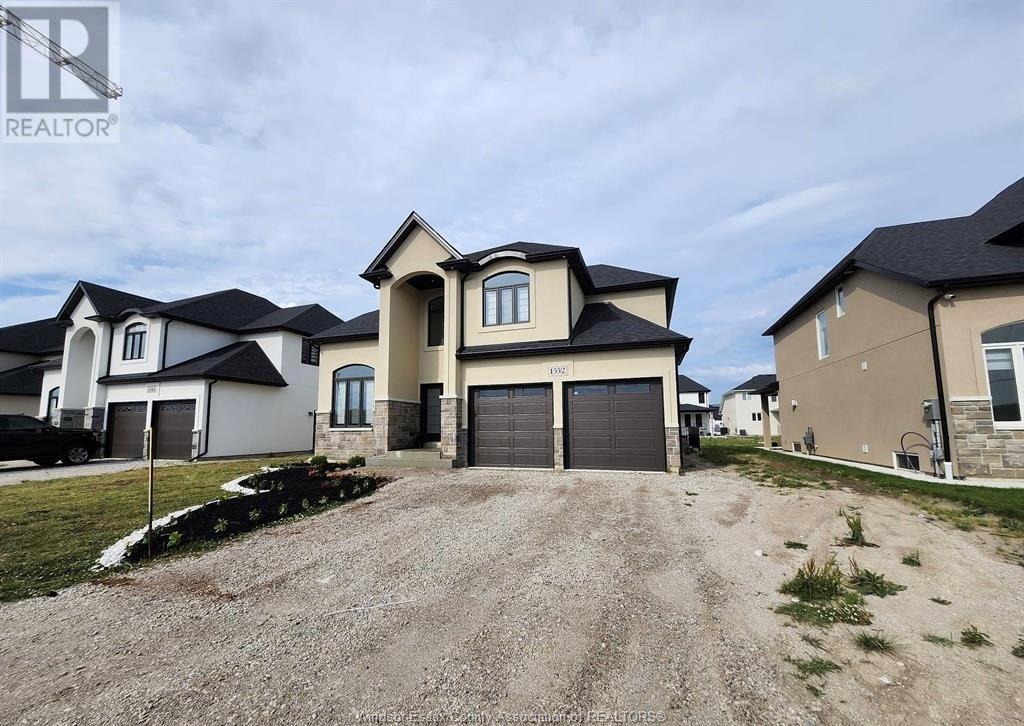6 Bedroom
5 Bathroom
Fireplace
Central Air Conditioning
Forced Air, Furnace
$879,000
Welcome to Luxury Living in Windsor's Most Desirable Neighbourhood! 1-year-old with the premium builder Lakeland Homes. This stunning 4+2 bedroom, 5 bathroom property is located in one of Windsor's most sought-after areas, with a double car garage. With over $100,000 in upgrades, This home boasts the finest finishes and modern amenities.*Features:*- 4 spacious bedrooms + 2 bedroom finished walkout basement perfect for a home with rental income- 4 luxurious bathrooms, one full 3 pc on the main floor- High-end finishes and fixtures throughout with Gourmet kitchen with premium appliances- Bright and airy living areas with plenty of natural light- Prime location in a new neighbourhood, close to top-rated schools and amenities *Don't Miss Out!* This incredible property is a rare find in today's market. Contact us to schedule a viewing and make this luxury home yours! (id:49187)
Property Details
|
MLS® Number
|
25008742 |
|
Property Type
|
Single Family |
|
Neigbourhood
|
Riverside |
|
Features
|
Gravel Driveway |
Building
|
Bathroom Total
|
5 |
|
Bedrooms Above Ground
|
4 |
|
Bedrooms Below Ground
|
2 |
|
Bedrooms Total
|
6 |
|
Appliances
|
Dishwasher, Dryer, Washer, Two Stoves, Two Refrigerators |
|
Constructed Date
|
2023 |
|
Construction Style Attachment
|
Detached |
|
Cooling Type
|
Central Air Conditioning |
|
Exterior Finish
|
Aluminum/vinyl, Brick, Concrete/stucco |
|
Fireplace Fuel
|
Gas |
|
Fireplace Present
|
Yes |
|
Fireplace Type
|
Direct Vent |
|
Flooring Type
|
Ceramic/porcelain, Hardwood, Laminate |
|
Foundation Type
|
Concrete |
|
Heating Fuel
|
Natural Gas |
|
Heating Type
|
Forced Air, Furnace |
|
Stories Total
|
2 |
|
Type
|
House |
Parking
Land
|
Acreage
|
No |
|
Size Irregular
|
57.64x123.76 |
|
Size Total Text
|
57.64x123.76 |
|
Zoning Description
|
Res |
Rooms
| Level |
Type |
Length |
Width |
Dimensions |
|
Basement |
3pc Bathroom |
|
|
Measurements not available |
|
Basement |
Laundry Room |
|
|
Measurements not available |
|
Basement |
Utility Room |
|
|
Measurements not available |
|
Basement |
Living Room |
|
|
Measurements not available |
|
Basement |
Bedroom |
|
|
Measurements not available |
|
Basement |
Bedroom |
|
|
Measurements not available |
|
Main Level |
3pc Bathroom |
|
|
Measurements not available |
|
Main Level |
3pc Bathroom |
|
|
Measurements not available |
|
Main Level |
3pc Ensuite Bath |
|
|
Measurements not available |
|
Main Level |
4pc Ensuite Bath |
|
|
Measurements not available |
|
Main Level |
Foyer |
|
|
Measurements not available |
|
Main Level |
Kitchen |
|
|
Measurements not available |
|
Main Level |
Family Room |
|
|
Measurements not available |
|
Main Level |
Living Room |
|
|
Measurements not available |
|
Main Level |
Bedroom |
|
|
Measurements not available |
|
Main Level |
Bedroom |
|
|
Measurements not available |
|
Main Level |
Bedroom |
|
|
Measurements not available |
|
Main Level |
Primary Bedroom |
|
|
Measurements not available |
https://www.realtor.ca/real-estate/28183948/1552-bowler-drive-windsor















