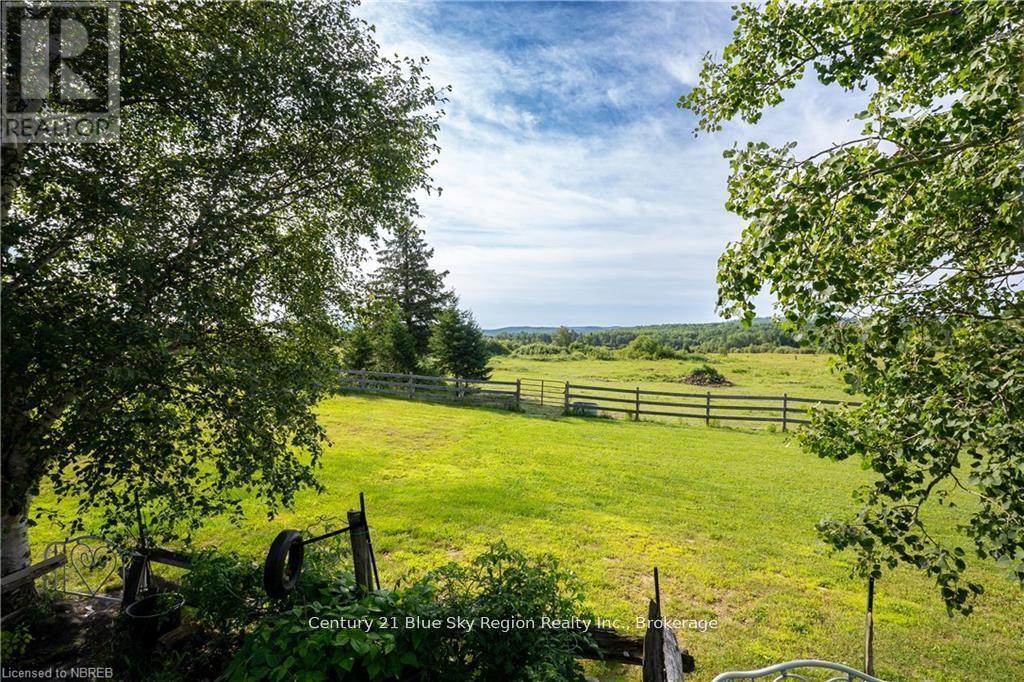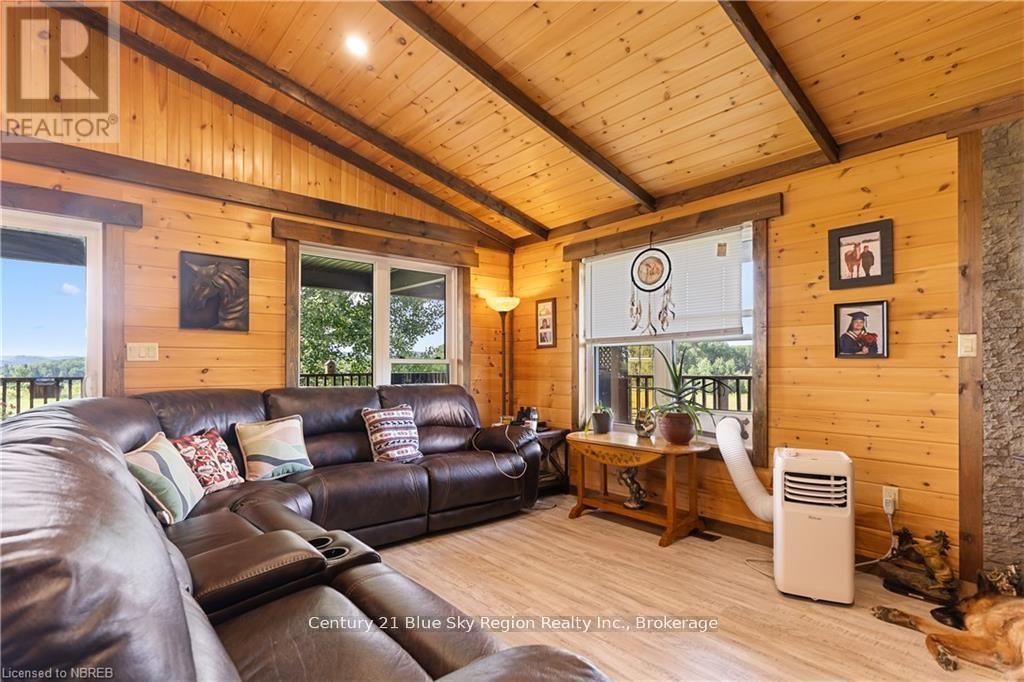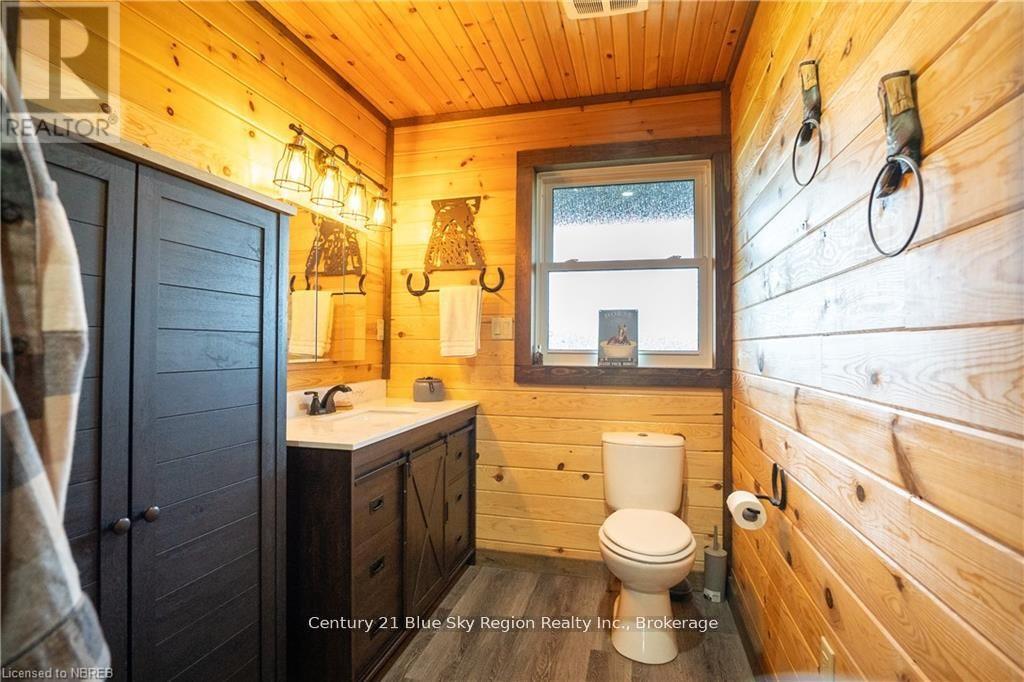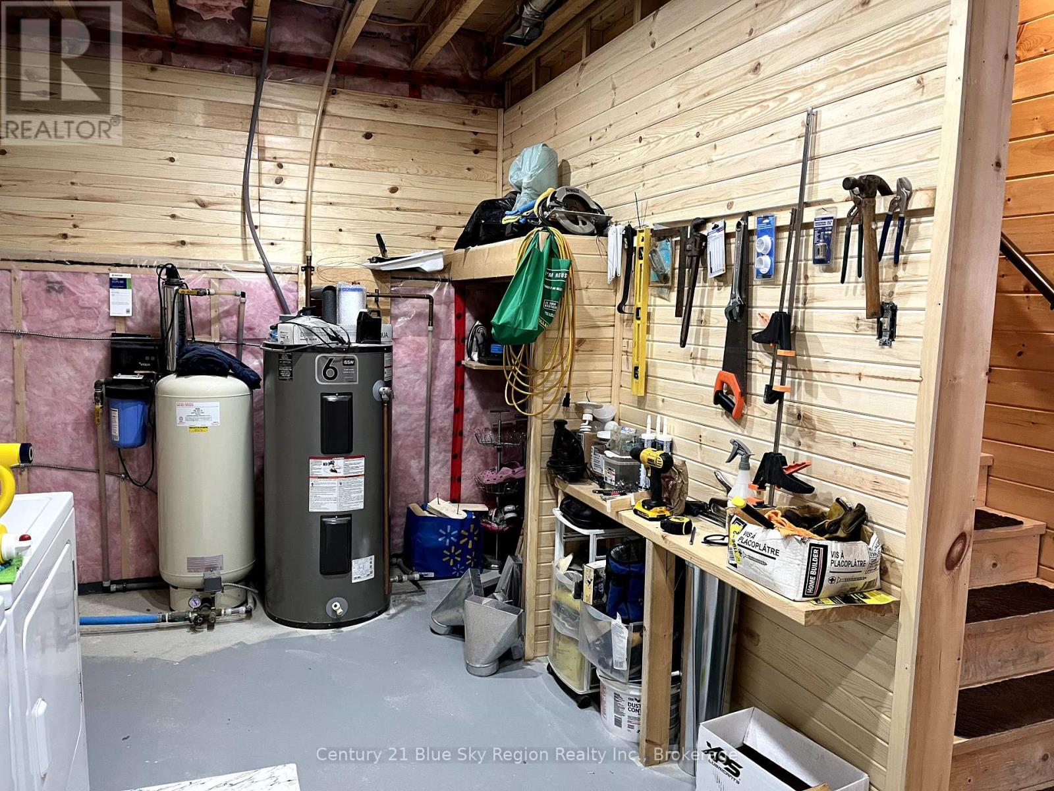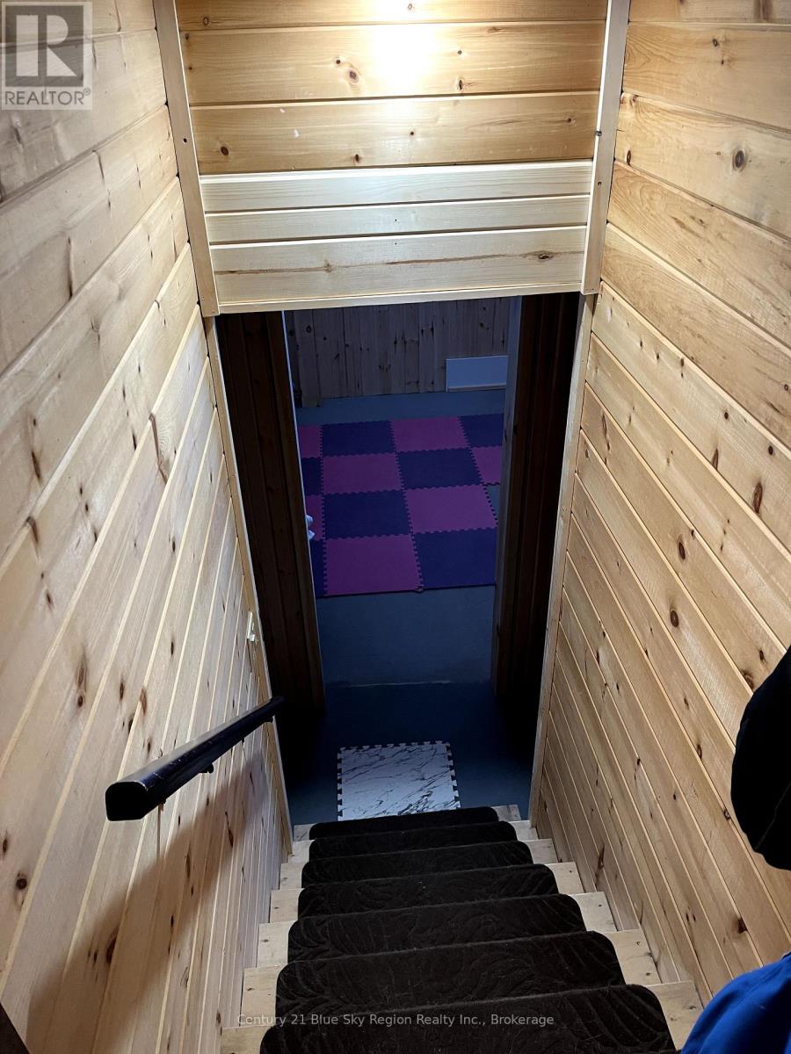3 Bedroom
1 Bathroom
700 - 1100 sqft
Bungalow
Fireplace
Central Air Conditioning
Heat Pump
Acreage
$799,900
This working hay farm spans over 60 acres, with 30 acres cleared for. It features a fenced paddock and pastures, currently home to five horses with room for many more. There is 24' x 60' barn for hay storage and a horse run directly accessible from the paddock. The beautiful custom-built two-bedroom home a maintenance-free exterior, an attached drive-thru side carport, and an attached front carport at the front door The interior has a fully open-concept kitchen and living room featuring vaulted pine-finished ceilings 10 feet high. Patio doors lead to a wrap-around covered deck measuring 10' x 34', which connects to a 32' 6 porch, both offering views of the pastures woods. fully finished basement includes rec room with an electric, a rough-in for a stove, bedroom, a combined utility, and ample storage space. The home is equipped with forced air propane heating and central air conditioning with a newly installed heat pump. The main level features luxury scratch-resistant flooring for easy maintenance. The foyer boasts 12-foot ceilings, a scratch-resistant door, and a 2' 6' recessed shoe/boot area. ATV and snowmobile trails running across Ontario are accessible without the need to trailer your sleds to the trails. The property has potential other lucrative farming uses. A 28' x 32' Quonset garage provides storage toys and machinery. Additional outbuildings include a garden shed and a tool shed The dug well, 4-5 tiles deep, provides ample with sediment water filter system. The property also 200 AMP service. Enjoy the fresh country and acres of roaming fields. This could be your dream hobby farm for your horses, hay, cattle, the enjoyment of having your own acreage! (id:49187)
Property Details
|
MLS® Number
|
X12010859 |
|
Property Type
|
Single Family |
|
Community Name
|
Calvin |
|
Features
|
Wooded Area, Partially Cleared, Flat Site |
|
Parking Space Total
|
18 |
|
Structure
|
Paddocks/corralls, Barn, Outbuilding, Shed |
Building
|
Bathroom Total
|
1 |
|
Bedrooms Above Ground
|
2 |
|
Bedrooms Below Ground
|
1 |
|
Bedrooms Total
|
3 |
|
Age
|
6 To 15 Years |
|
Amenities
|
Fireplace(s) |
|
Appliances
|
Water Treatment, Dryer, Microwave, Hood Fan, Stove, Washer, Window Coverings, Refrigerator |
|
Architectural Style
|
Bungalow |
|
Basement Development
|
Finished |
|
Basement Type
|
N/a (finished) |
|
Construction Style Attachment
|
Detached |
|
Cooling Type
|
Central Air Conditioning |
|
Exterior Finish
|
Vinyl Siding |
|
Fire Protection
|
Smoke Detectors, Security System |
|
Fireplace Present
|
Yes |
|
Fireplace Total
|
2 |
|
Flooring Type
|
Tile, Laminate |
|
Foundation Type
|
Block |
|
Heating Fuel
|
Propane |
|
Heating Type
|
Heat Pump |
|
Stories Total
|
1 |
|
Size Interior
|
700 - 1100 Sqft |
|
Type
|
House |
|
Utility Water
|
Dug Well |
Parking
Land
|
Acreage
|
Yes |
|
Fence Type
|
Partially Fenced |
|
Sewer
|
Septic System |
|
Size Depth
|
3346 Ft |
|
Size Frontage
|
559 Ft ,3 In |
|
Size Irregular
|
559.3 X 3346 Ft |
|
Size Total Text
|
559.3 X 3346 Ft|50 - 100 Acres |
|
Soil Type
|
Mixed Soil |
|
Zoning Description
|
R |
Rooms
| Level |
Type |
Length |
Width |
Dimensions |
|
Basement |
Recreational, Games Room |
5.99 m |
5.69 m |
5.99 m x 5.69 m |
|
Basement |
Laundry Room |
5.41 m |
2.9 m |
5.41 m x 2.9 m |
|
Basement |
Bedroom |
2.49 m |
3.66 m |
2.49 m x 3.66 m |
|
Main Level |
Living Room |
4.72 m |
8.53 m |
4.72 m x 8.53 m |
|
Main Level |
Bathroom |
3.96 m |
1.83 m |
3.96 m x 1.83 m |
|
Main Level |
Primary Bedroom |
3.3 m |
3.96 m |
3.3 m x 3.96 m |
|
Main Level |
Foyer |
2.16 m |
1.42 m |
2.16 m x 1.42 m |
https://www.realtor.ca/real-estate/28004224/564-adams-road-calvin-calvin





















