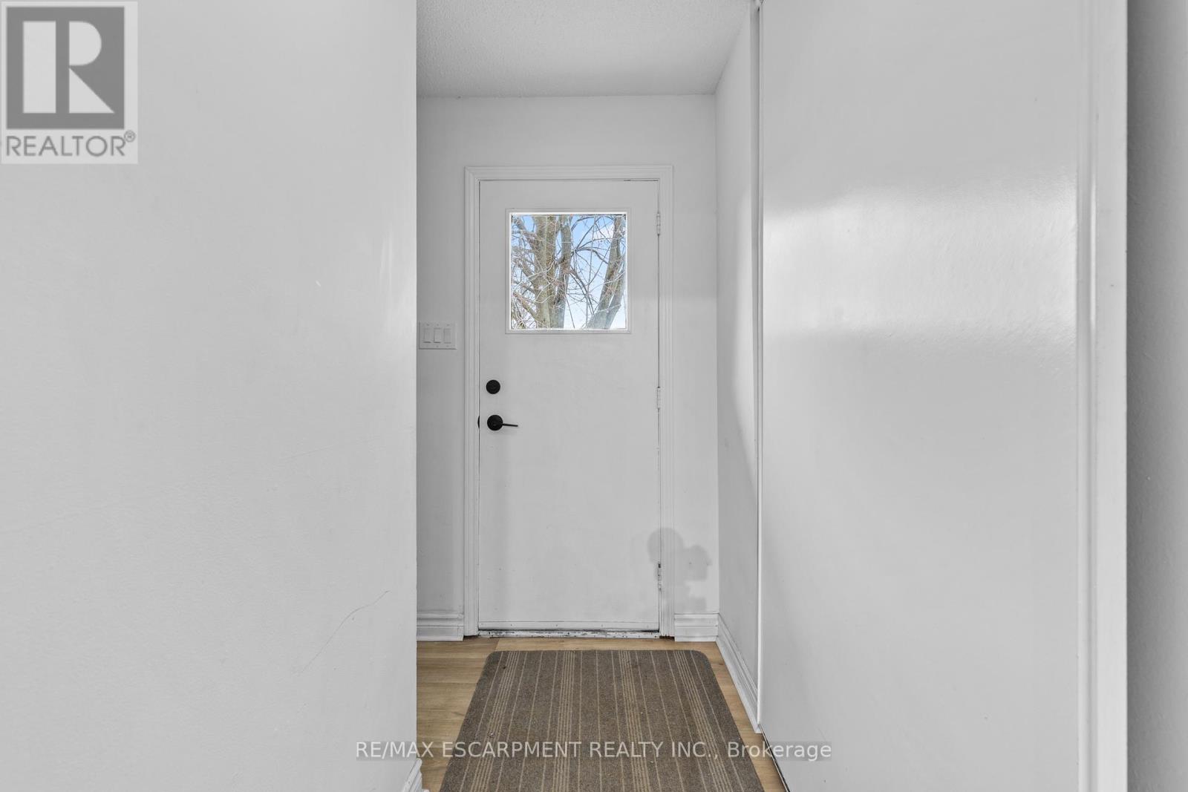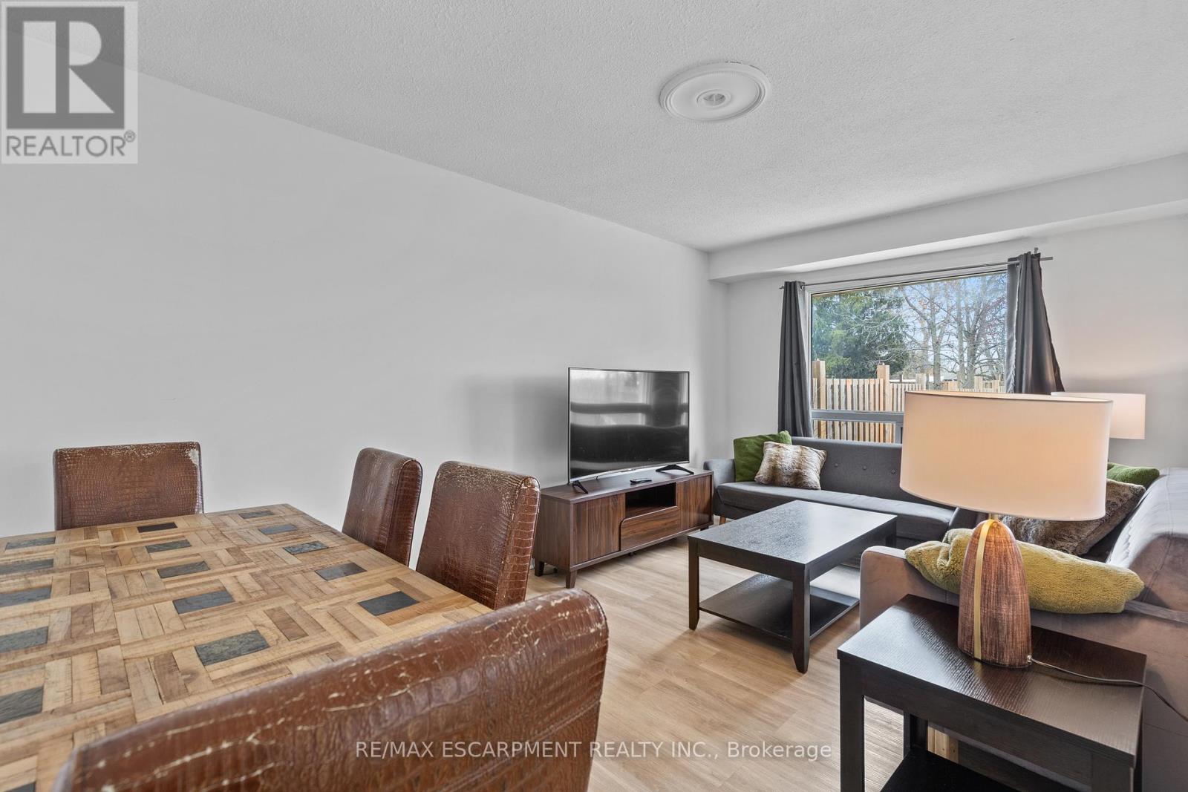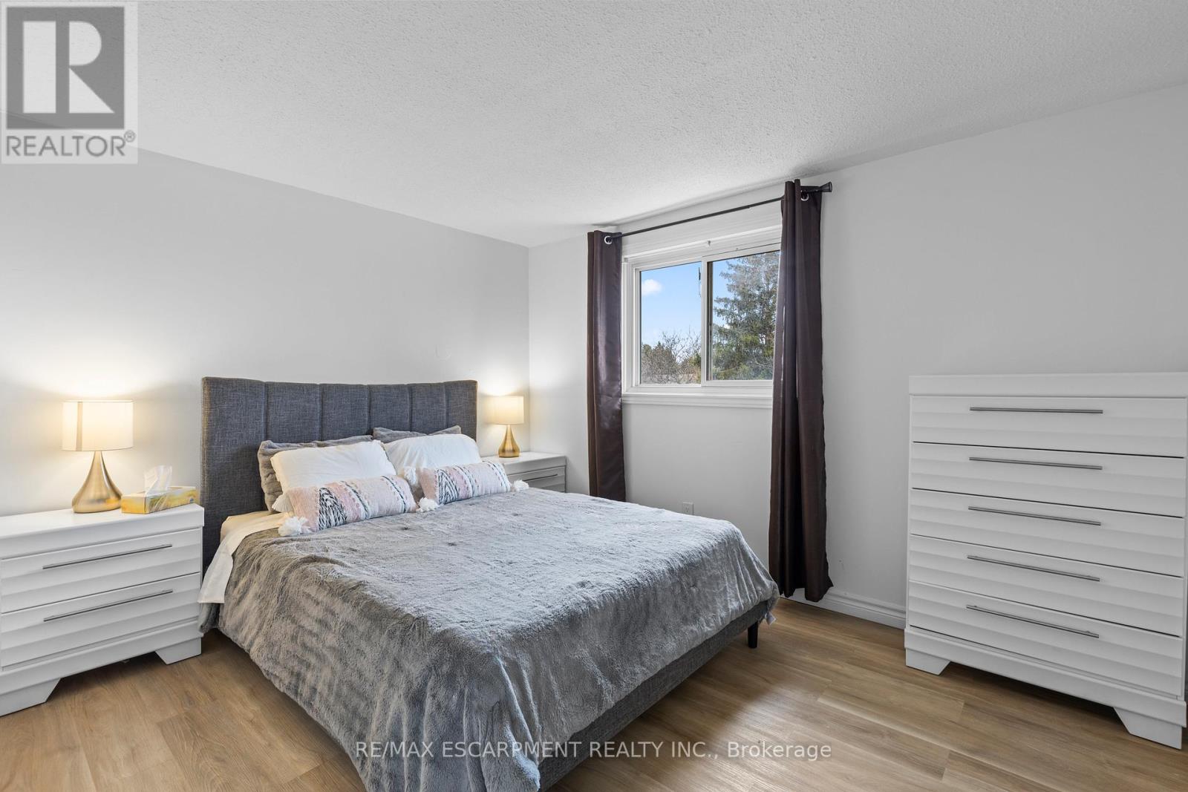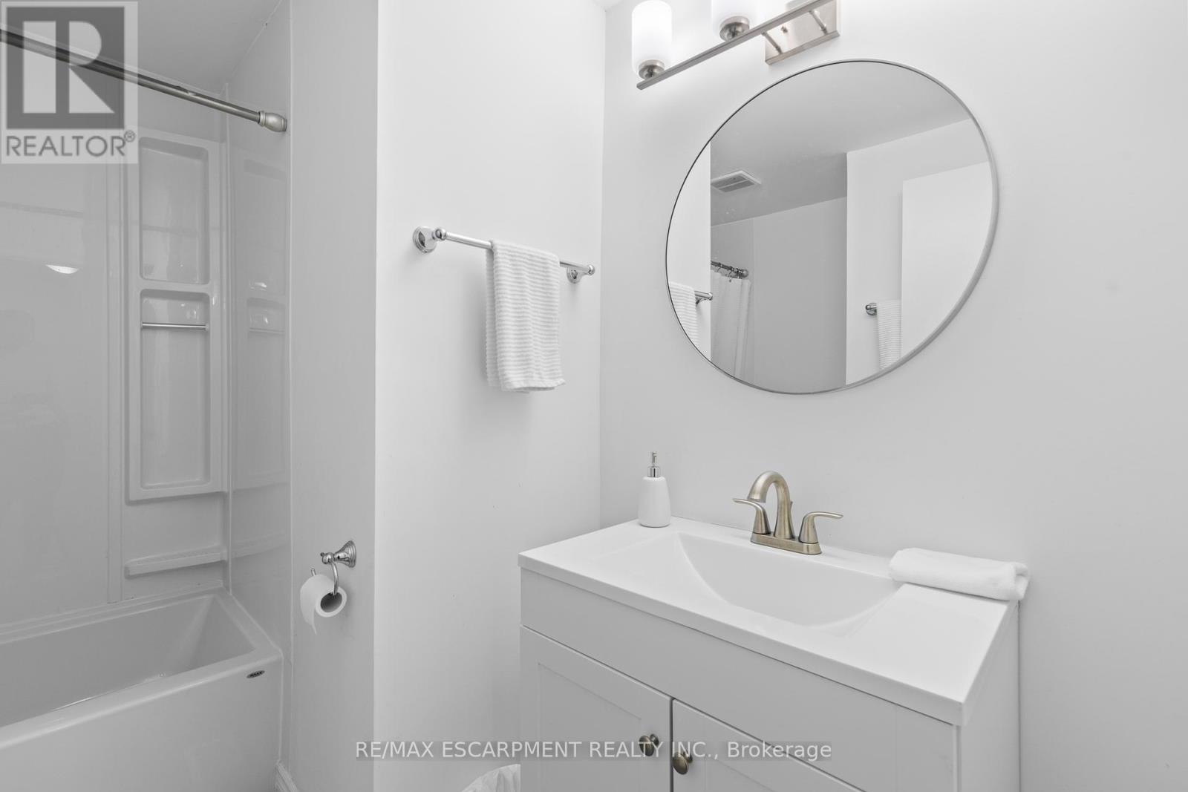519.240.3380
stacey@makeamove.ca
182 Golden Orchard Drive Hamilton (Gourley), Ontario L9C 6J7
4 Bedroom
2 Bathroom
700 - 1100 sqft
Central Air Conditioning
Forced Air
$549,900
Come check out this incredible FREEHOLD townhome on Hamilton Mountain, just off of Garth St! This home is Move-In Ready, and has everything a First Time Home Buyer could need! With 4 Bedrooms, 1.5 Bathrooms, Vinyl Flooring throughout, Updated Bathrooms, a fully Renovated Kitchen, and a MASSIVE private backyard, what more could you want! Just moments from the highway, and easy access to all amenities, 182 Golden Orchard is Absolutely ready for you! All RSA! (id:49187)
Property Details
| MLS® Number | X12070125 |
| Property Type | Single Family |
| Neigbourhood | Gourley |
| Community Name | Gourley |
| Amenities Near By | Hospital, Park, Public Transit, Schools |
| Equipment Type | None |
| Features | Irregular Lot Size |
| Parking Space Total | 3 |
| Rental Equipment Type | None |
| Structure | Patio(s) |
Building
| Bathroom Total | 2 |
| Bedrooms Above Ground | 4 |
| Bedrooms Total | 4 |
| Age | 31 To 50 Years |
| Appliances | Water Heater, Dishwasher, Dryer, Furniture, Stove, Washer, Window Coverings, Refrigerator |
| Basement Development | Finished |
| Basement Type | Full (finished) |
| Construction Style Attachment | Attached |
| Cooling Type | Central Air Conditioning |
| Exterior Finish | Aluminum Siding, Brick Facing |
| Foundation Type | Concrete |
| Half Bath Total | 1 |
| Heating Fuel | Natural Gas |
| Heating Type | Forced Air |
| Stories Total | 2 |
| Size Interior | 700 - 1100 Sqft |
| Type | Row / Townhouse |
| Utility Water | Municipal Water |
Parking
| Attached Garage | |
| Garage |
Land
| Acreage | No |
| Land Amenities | Hospital, Park, Public Transit, Schools |
| Sewer | Sanitary Sewer |
| Size Depth | 165 Ft ,3 In |
| Size Frontage | 28 Ft ,10 In |
| Size Irregular | 28.9 X 165.3 Ft |
| Size Total Text | 28.9 X 165.3 Ft |
| Zoning Description | R1a |
Rooms
| Level | Type | Length | Width | Dimensions |
|---|---|---|---|---|
| Second Level | Primary Bedroom | 3.6 m | 2.9 m | 3.6 m x 2.9 m |
| Second Level | Bedroom 2 | 3 m | 2.7 m | 3 m x 2.7 m |
| Second Level | Bedroom 3 | 3.2 m | 2.2 m | 3.2 m x 2.2 m |
| Second Level | Bedroom 4 | 2.7 m | 2.6 m | 2.7 m x 2.6 m |
| Second Level | Bathroom | 1.8 m | 1.3 m | 1.8 m x 1.3 m |
| Basement | Family Room | 3.7 m | 3.1 m | 3.7 m x 3.1 m |
| Basement | Bathroom | 1.2 m | 1 m | 1.2 m x 1 m |
| Main Level | Great Room | 4.9 m | 2.95 m | 4.9 m x 2.95 m |
| Main Level | Kitchen | 3.5 m | 2.7 m | 3.5 m x 2.7 m |
| Main Level | Foyer | 1.5 m | 1.5 m | 1.5 m x 1.5 m |
https://www.realtor.ca/real-estate/28138762/182-golden-orchard-drive-hamilton-gourley-gourley


























