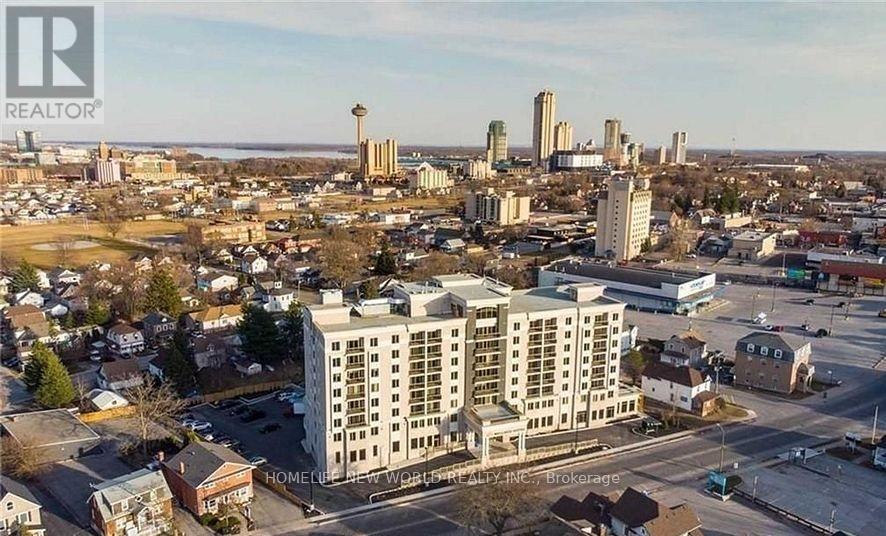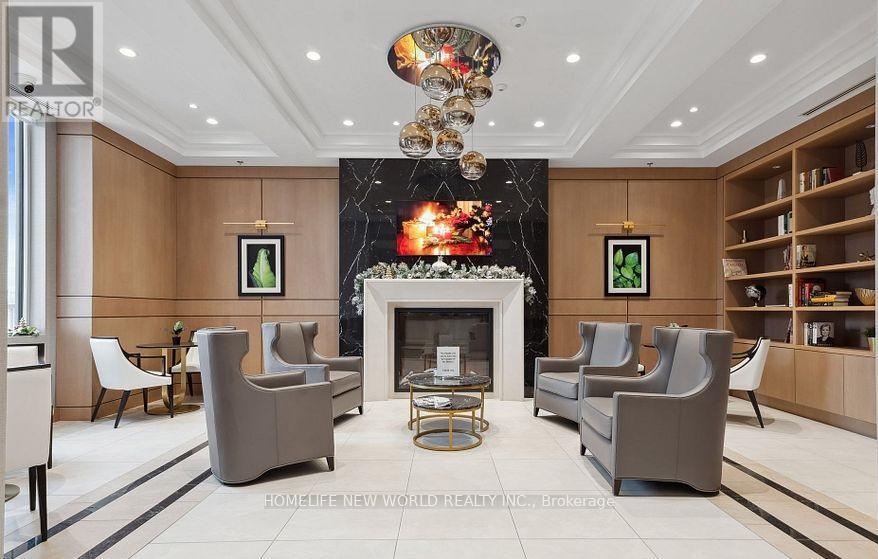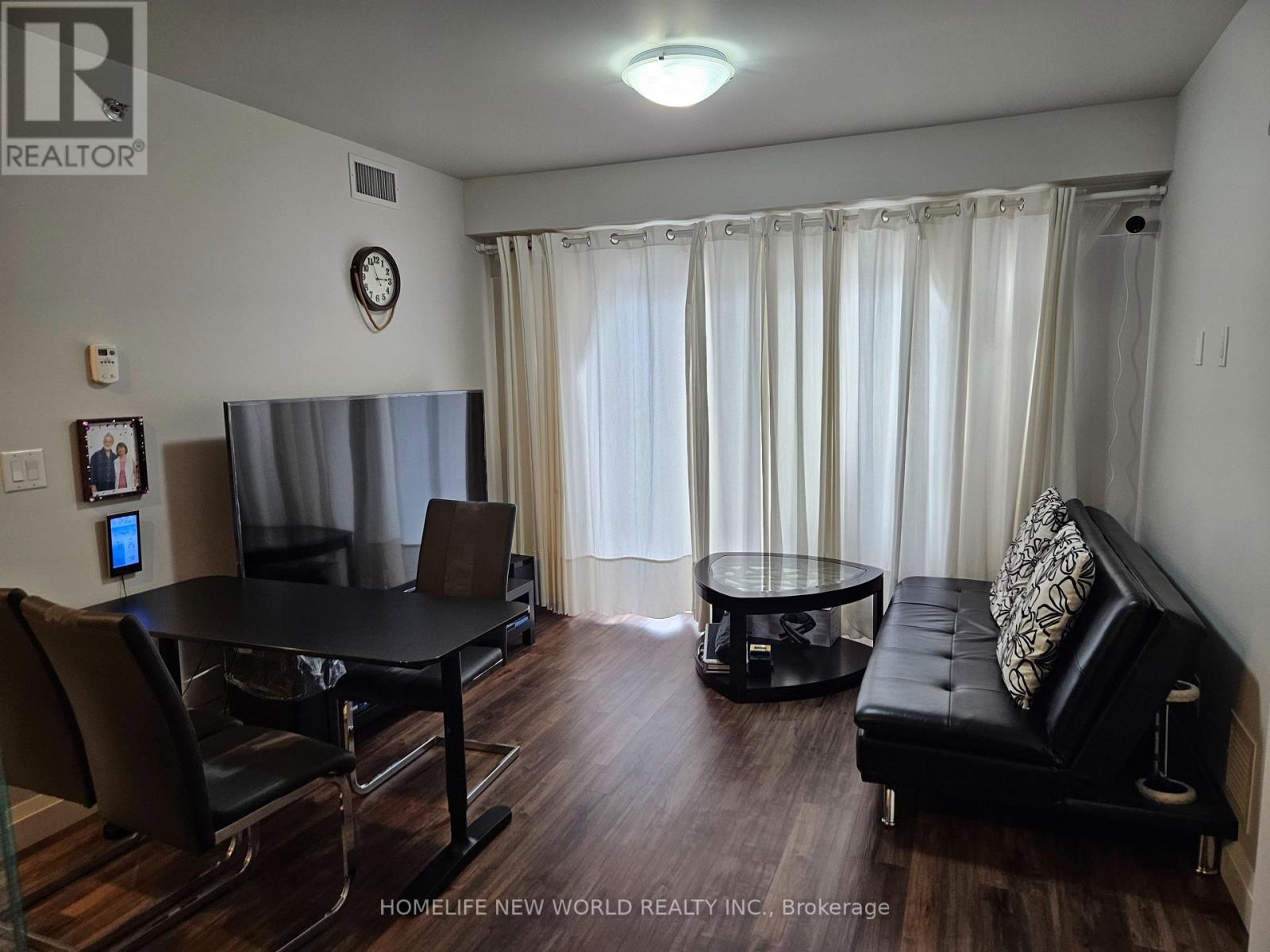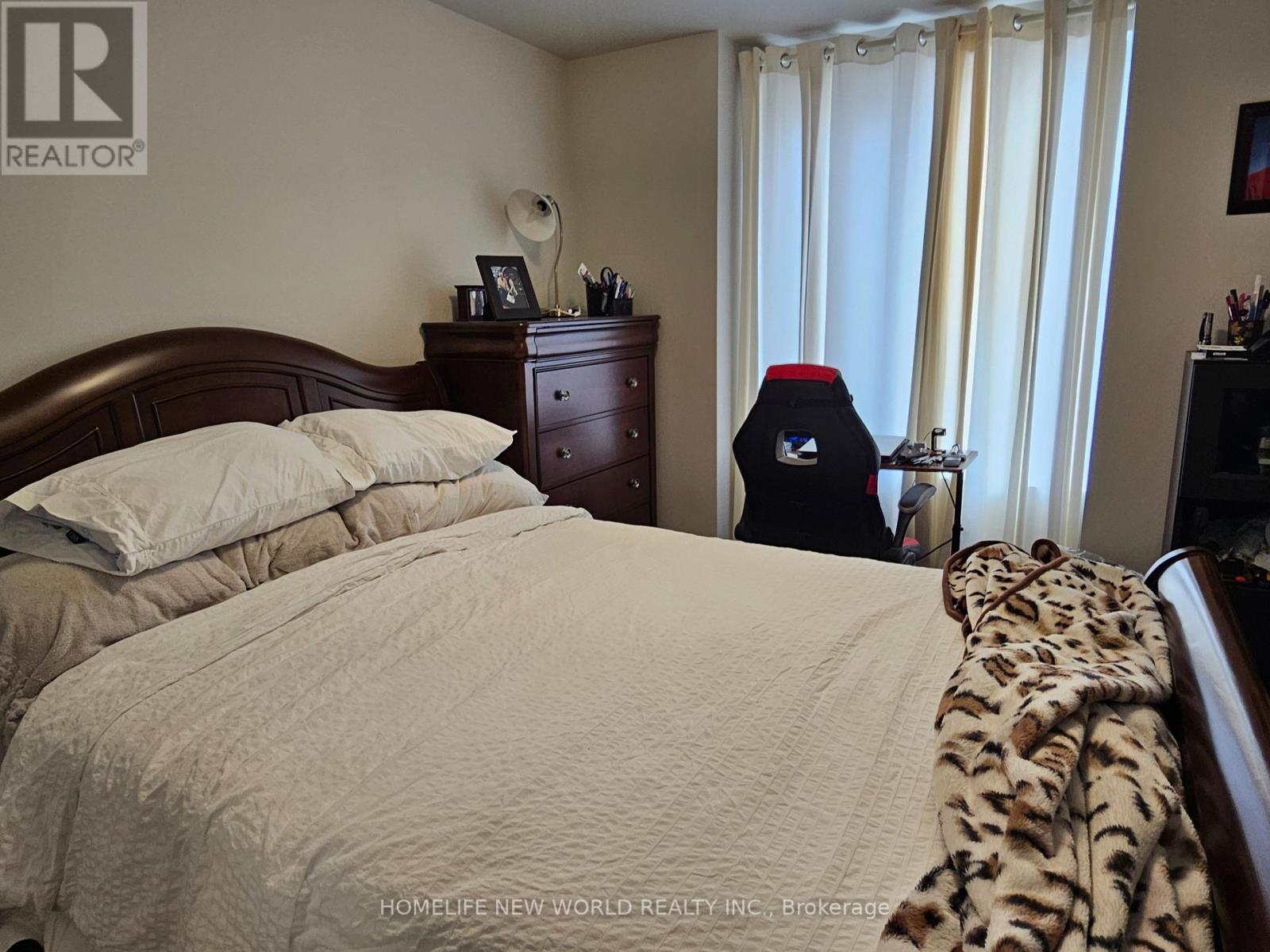310 - 5698 Main Street Niagara Falls (215 - Hospital), Ontario L2G 0Z2
$469,900Maintenance, Insurance, Heat, Water
$594.73 Monthly
Maintenance, Insurance, Heat, Water
$594.73 MonthlyExceptional Building And Top Floor Unit, Just Minutes To All The Fun Of Downtown Niagara Falls! Many Beautifully Placed Mosaic Accents Throughout And Soaring Traditional Domed And Coffered Ceilings And Water Features. This Beautiful Open Concept Unit Offers 2 Bedrooms, 2 Baths . Primary Bedroom Offers 4Pc Ensuite. Many Great Amenities Include A Lounge And Library With Grand Fireplace And Custom Furnishings. Dining Room, Bar Lounge Area Available. The Optional Exercise Area Offers State-Of-The-Art Exercise And Rehabilitation Equipment, A Men's And Women's Change Room With Infrared Saunas. Enjoy dinner in the dining room or a nightcap in the bar lounge. Double sink in Kitchen, heat floors on both Bathrooms. (id:49187)
Property Details
| MLS® Number | X12084811 |
| Property Type | Single Family |
| Community Name | 215 - Hospital |
| Amenities Near By | Hospital, Public Transit |
| Community Features | Pet Restrictions |
| Features | Wheelchair Access, Balcony, Trash Compactor, Sauna |
Building
| Bathroom Total | 2 |
| Bedrooms Above Ground | 2 |
| Bedrooms Total | 2 |
| Age | 0 To 5 Years |
| Amenities | Security/concierge |
| Appliances | Dishwasher, Dryer, Stove, Washer, Refrigerator |
| Cooling Type | Central Air Conditioning |
| Fireplace Present | Yes |
| Heating Fuel | Natural Gas |
| Heating Type | Forced Air |
| Size Interior | 900 - 999 Sqft |
| Type | Apartment |
Parking
| No Garage |
Land
| Acreage | No |
| Land Amenities | Hospital, Public Transit |
| Zoning Description | R5 |
Rooms
| Level | Type | Length | Width | Dimensions |
|---|---|---|---|---|
| Main Level | Living Room | 4.58 m | 3.49 m | 4.58 m x 3.49 m |
| Main Level | Kitchen | 3.86 m | 3.05 m | 3.86 m x 3.05 m |
| Main Level | Primary Bedroom | 4.25 m | 3.07 m | 4.25 m x 3.07 m |
| Main Level | Bedroom | 3.28 m | 3.06 m | 3.28 m x 3.06 m |
| Main Level | Bathroom | Measurements not available | ||
| Main Level | Bathroom | Measurements not available |
































