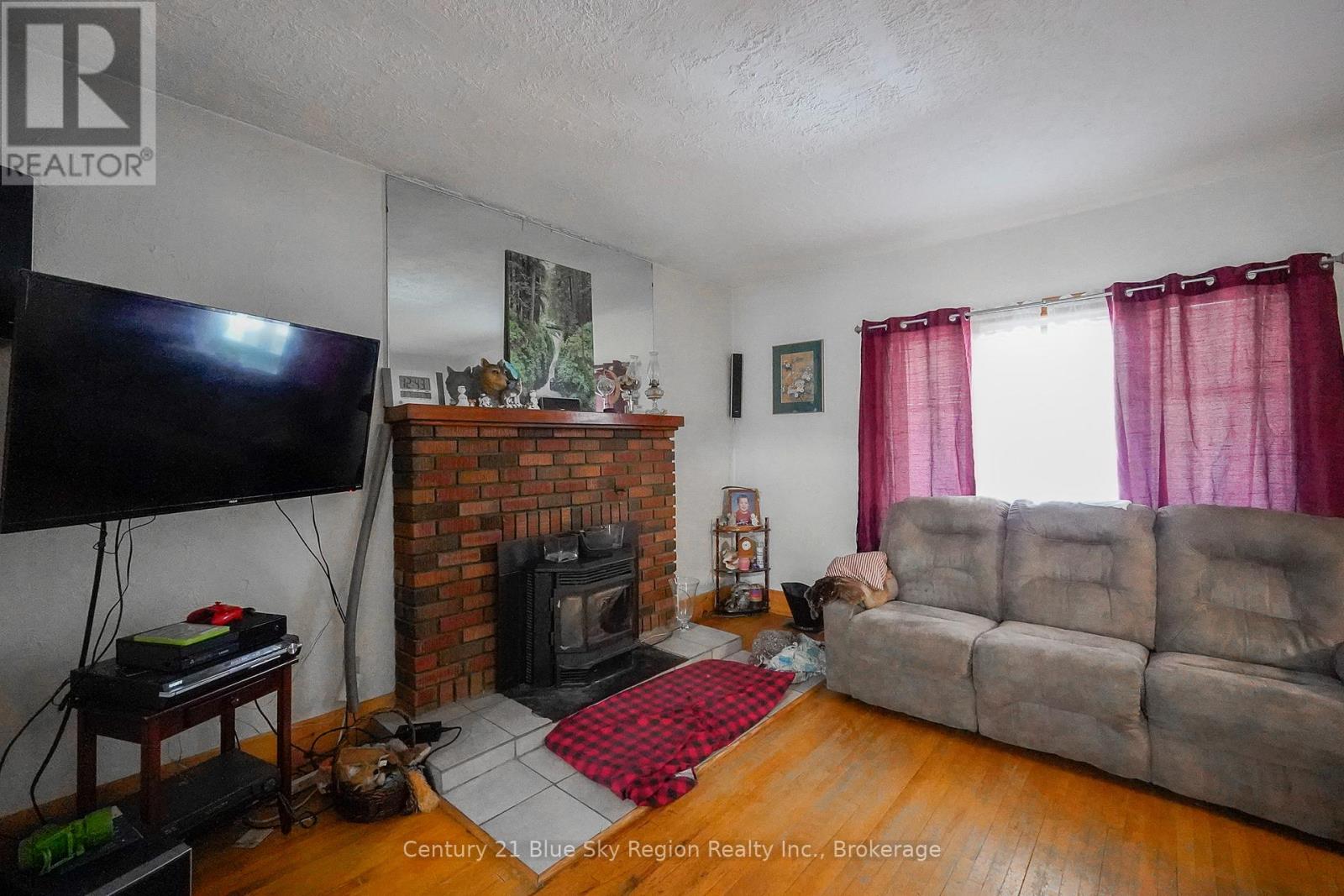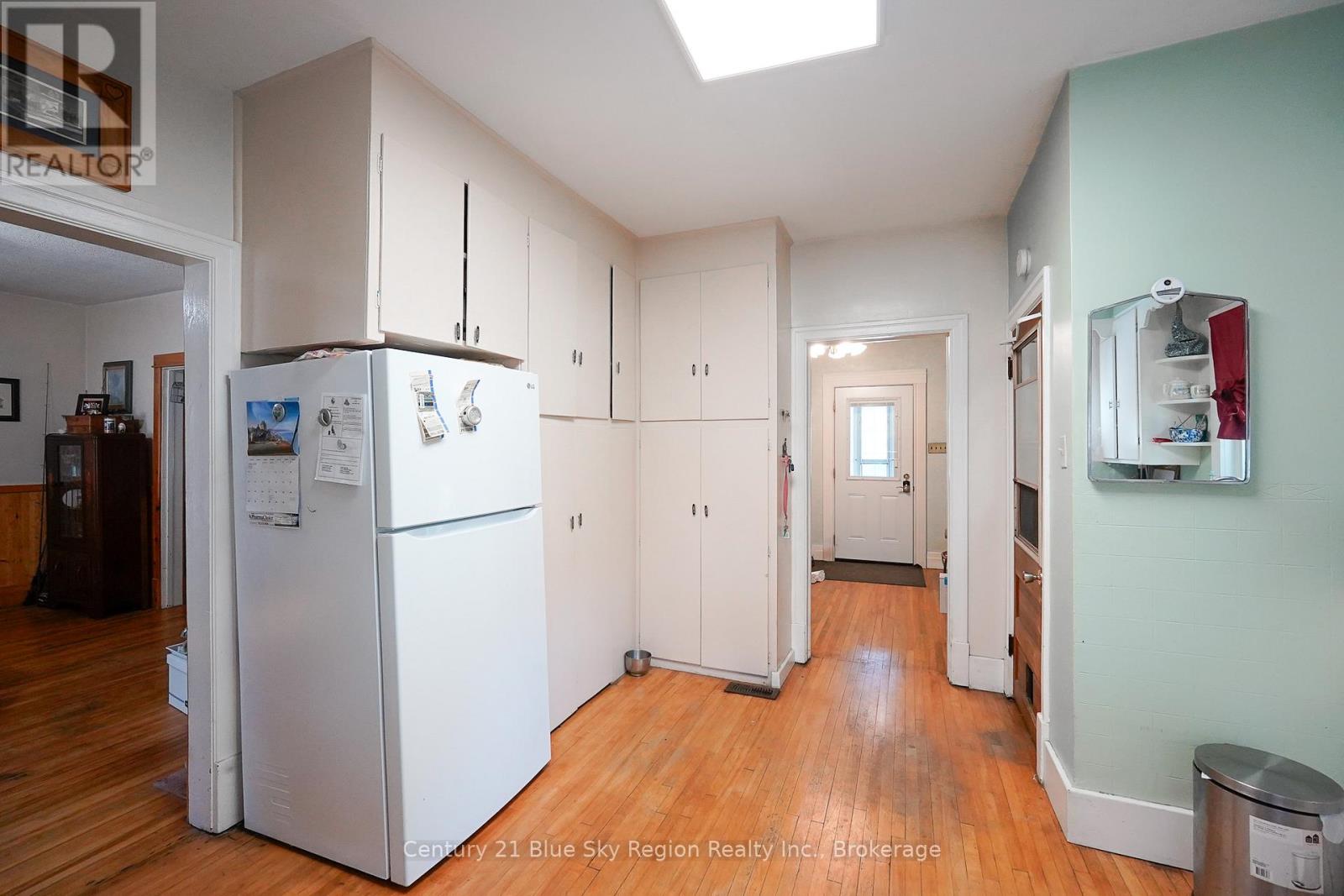3 Bedroom
2 Bathroom
Hot Water Radiator Heat
$399,900
Welcome to 210 Church St. This charming 3 bedroom 2 bathroom century home boasts some recent updates with a newer main level bathroom added and fully renovated upstairs bathroom while also keeping some of its original charm throughout the rest of the house. New 1 1/2 car garage built, insulated and heated with propane furnace. In the house, new pellet stove, propane hot water system and newer pellet stove in the main level family room. Only the bathrooms heated with electric baseboard. Lots of hardwood floors throughout, spacious rooms with beautiful wood trim and a large kitchen with plenty of cabinets. Electrical box has also been updated to 200 amp service. The house also comes equipped with two 60 amp hookups for motorhomes/trailers. Outside, plenty of room with this being a corner lot and nice 85 by 161 lot size. Just a few steps away from a park and beautiful Lake Nosbonsing, this house is sure to impress. (id:49187)
Property Details
|
MLS® Number
|
X12011916 |
|
Property Type
|
Single Family |
|
Community Name
|
Bonfield |
|
Parking Space Total
|
5 |
Building
|
Bathroom Total
|
2 |
|
Bedrooms Above Ground
|
3 |
|
Bedrooms Total
|
3 |
|
Age
|
51 To 99 Years |
|
Appliances
|
Water Heater, Dishwasher, Dryer, Freezer, Stove, Washer, Window Coverings, Refrigerator |
|
Basement Development
|
Unfinished |
|
Basement Type
|
Full (unfinished) |
|
Construction Style Attachment
|
Detached |
|
Exterior Finish
|
Vinyl Siding, Brick |
|
Foundation Type
|
Block |
|
Heating Fuel
|
Propane |
|
Heating Type
|
Hot Water Radiator Heat |
|
Stories Total
|
2 |
|
Type
|
House |
|
Utility Water
|
Drilled Well |
Parking
Land
|
Acreage
|
No |
|
Sewer
|
Septic System |
|
Size Depth
|
161 Ft |
|
Size Frontage
|
85 Ft |
|
Size Irregular
|
85 X 161 Ft |
|
Size Total Text
|
85 X 161 Ft|under 1/2 Acre |
|
Zoning Description
|
R1 |
Rooms
| Level |
Type |
Length |
Width |
Dimensions |
|
Second Level |
Bedroom |
4.39 m |
3.78 m |
4.39 m x 3.78 m |
|
Second Level |
Bedroom |
3.45 m |
2.92 m |
3.45 m x 2.92 m |
|
Second Level |
Bedroom |
3.81 m |
3.23 m |
3.81 m x 3.23 m |
|
Second Level |
Bathroom |
|
|
Measurements not available |
|
Basement |
Other |
8.84 m |
2.11 m |
8.84 m x 2.11 m |
|
Basement |
Other |
8.79 m |
7.9 m |
8.79 m x 7.9 m |
|
Main Level |
Sitting Room |
5.05 m |
2.18 m |
5.05 m x 2.18 m |
|
Main Level |
Mud Room |
3.66 m |
2.18 m |
3.66 m x 2.18 m |
|
Main Level |
Living Room |
4.65 m |
4.04 m |
4.65 m x 4.04 m |
|
Main Level |
Dining Room |
4.65 m |
3.73 m |
4.65 m x 3.73 m |
|
Main Level |
Kitchen |
4.65 m |
4.06 m |
4.65 m x 4.06 m |
|
Main Level |
Bathroom |
|
|
Measurements not available |
Utilities
https://www.realtor.ca/real-estate/28007045/210-church-street-bonfield-bonfield
















































