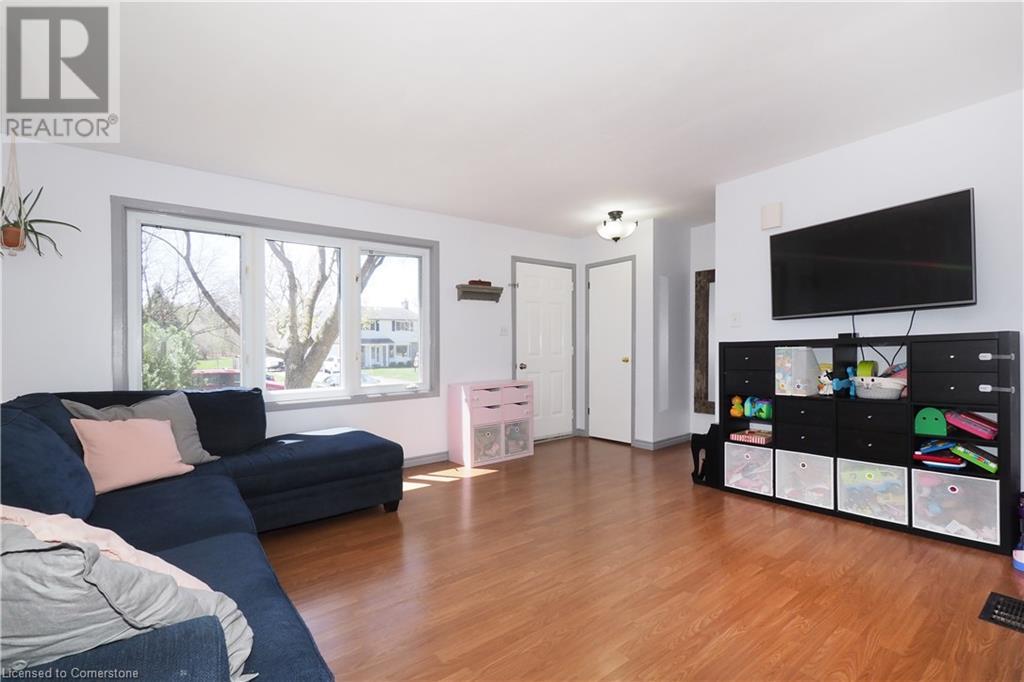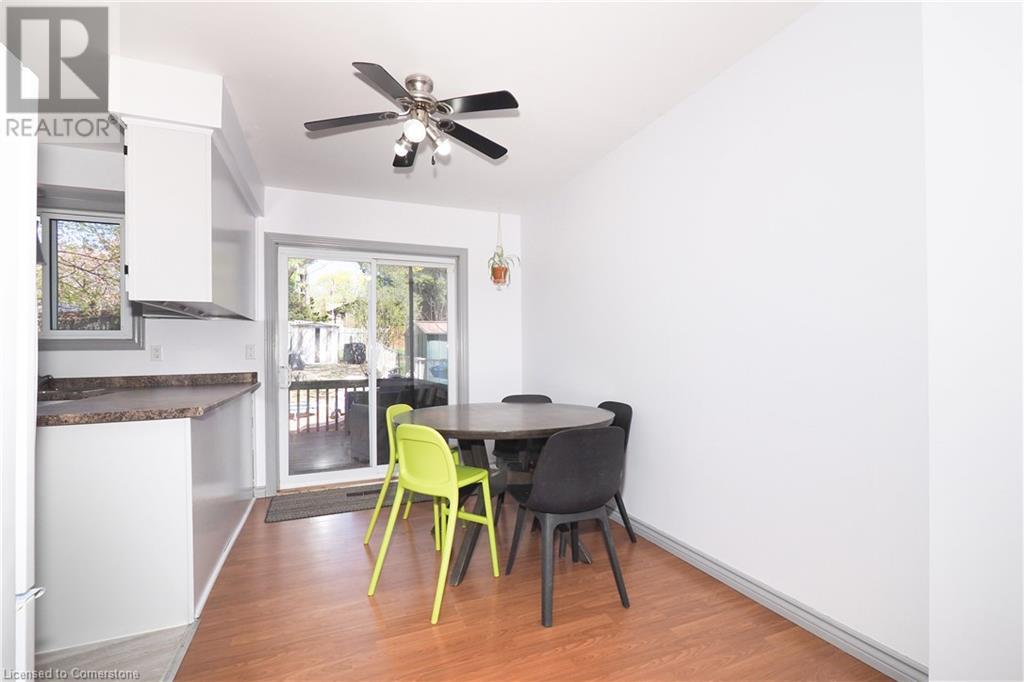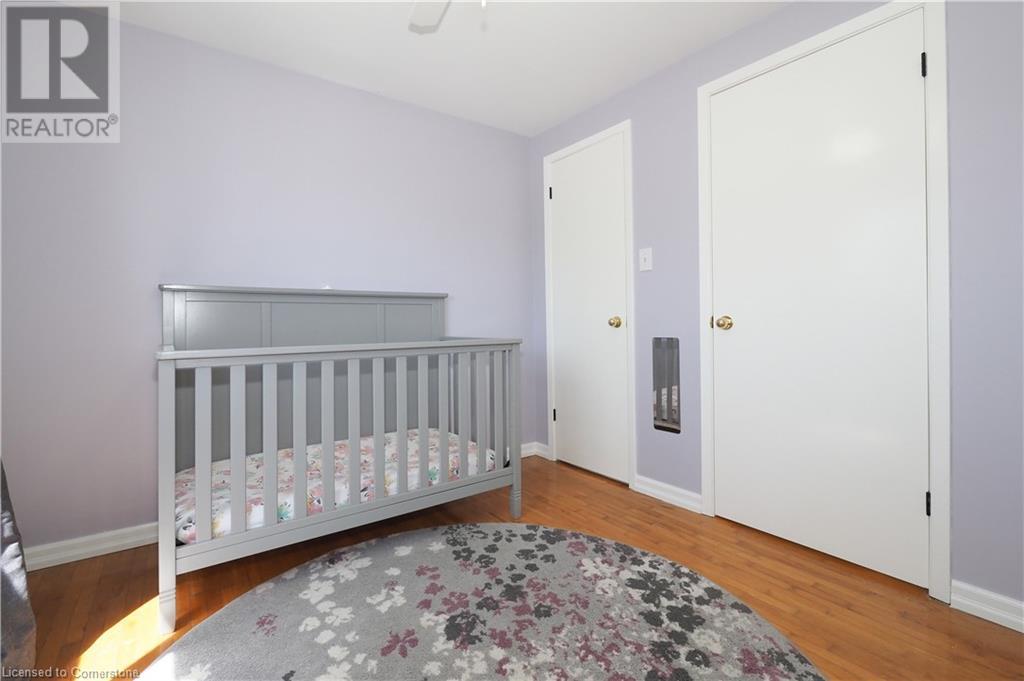3 Bedroom
2 Bathroom
900 sqft
2 Level
Central Air Conditioning
Forced Air
$499,000
Welcome to 496 Leinster street in Woodstock. This 3 bedroom 2 bathroom semi detached family home is situated in a quiet neighborhood in North Woodstock, steps to William Grey Park and a short walk to Pittock Dam. This well maintained semi has been updated over the years and recently redecorated including fresh paint and flooring. The upstairs features 3 bedrooms with a 4 piece bathroom. The main floor boasts a large living room, cozy kitchen with separate dining area, 2 piece bathroom, plus patio slider to the deck overlooking the fenced back yard. The basement is finished with a large recroom plus separate laundry/utility/storage area. Call your realtor today for a viewing! (id:49187)
Property Details
|
MLS® Number
|
40722048 |
|
Property Type
|
Single Family |
|
Amenities Near By
|
Schools, Shopping |
|
Equipment Type
|
Water Heater |
|
Features
|
Paved Driveway |
|
Parking Space Total
|
2 |
|
Rental Equipment Type
|
Water Heater |
Building
|
Bathroom Total
|
2 |
|
Bedrooms Above Ground
|
3 |
|
Bedrooms Total
|
3 |
|
Appliances
|
Dishwasher, Dryer, Refrigerator, Stove, Water Softener, Washer |
|
Architectural Style
|
2 Level |
|
Basement Development
|
Partially Finished |
|
Basement Type
|
Full (partially Finished) |
|
Constructed Date
|
1977 |
|
Construction Style Attachment
|
Semi-detached |
|
Cooling Type
|
Central Air Conditioning |
|
Exterior Finish
|
Brick, Vinyl Siding |
|
Foundation Type
|
Poured Concrete |
|
Half Bath Total
|
1 |
|
Heating Fuel
|
Natural Gas |
|
Heating Type
|
Forced Air |
|
Stories Total
|
2 |
|
Size Interior
|
900 Sqft |
|
Type
|
House |
|
Utility Water
|
Municipal Water |
Land
|
Acreage
|
No |
|
Land Amenities
|
Schools, Shopping |
|
Sewer
|
Municipal Sewage System |
|
Size Depth
|
119 Ft |
|
Size Frontage
|
30 Ft |
|
Size Total Text
|
Under 1/2 Acre |
|
Zoning Description
|
R2 |
Rooms
| Level |
Type |
Length |
Width |
Dimensions |
|
Second Level |
4pc Bathroom |
|
|
Measurements not available |
|
Second Level |
Bedroom |
|
|
9'9'' x 9'6'' |
|
Second Level |
Bedroom |
|
|
11'6'' x 13'0'' |
|
Second Level |
Bedroom |
|
|
11'6'' x 11'4'' |
|
Lower Level |
Laundry Room |
|
|
18'2'' x 13'2'' |
|
Lower Level |
Recreation Room |
|
|
18'2'' x 15'5'' |
|
Main Level |
2pc Bathroom |
|
|
Measurements not available |
|
Main Level |
Kitchen |
|
|
10'2'' x 8'3'' |
|
Main Level |
Dining Room |
|
|
12'0'' x 10'0'' |
|
Main Level |
Living Room |
|
|
13'4'' x 15'4'' |
https://www.realtor.ca/real-estate/28223293/496-leinster-street-woodstock



































