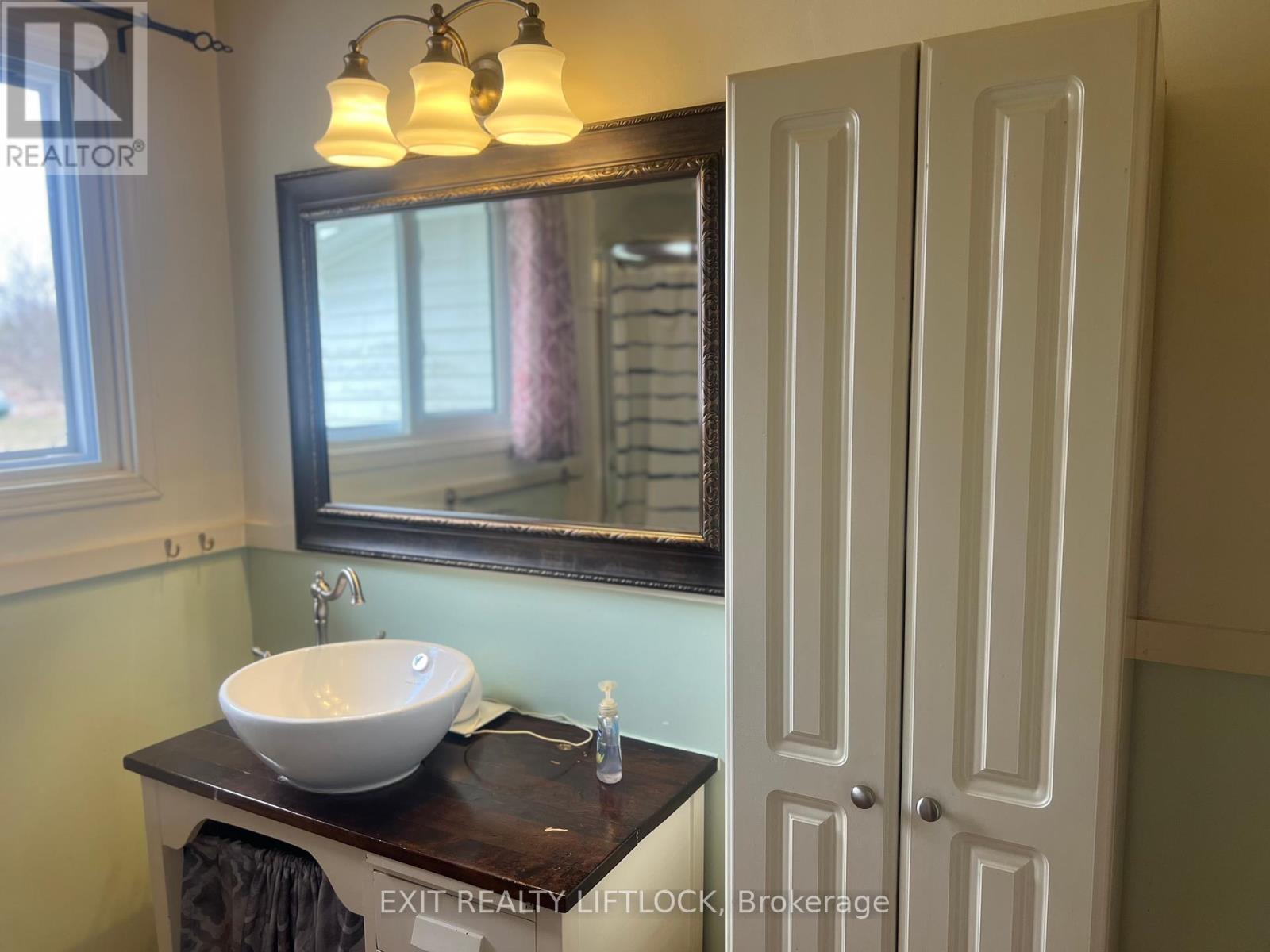519.240.3380
stacey@makeamove.ca
188 Ixl Road Trent Hills (Campbellford), Ontario K0L 1L0
3 Bedroom
1 Bathroom
700 - 1100 sqft
Bungalow
Central Air Conditioning
Forced Air
$425,000
This charming 2+1 bedroom 1 bath home in the welcoming small town of Campbellford is the perfect opportunity to step into home ownership. With all amenities within walking distance and a vibrant community atmosphere, this is an ideal place to start your journey. Don't miss your chance to make this cozy haven your own. (id:49187)
Open House
This property has open houses!
May
4
Sunday
Starts at:
11:30 am
Ends at:1:00 pm
Property Details
| MLS® Number | X12108615 |
| Property Type | Single Family |
| Community Name | Campbellford |
| Amenities Near By | Beach, Hospital, Park, Place Of Worship, Schools |
| Features | Wooded Area, Irregular Lot Size, Dry, Carpet Free |
| Parking Space Total | 4 |
| Structure | Deck, Shed |
Building
| Bathroom Total | 1 |
| Bedrooms Above Ground | 2 |
| Bedrooms Below Ground | 1 |
| Bedrooms Total | 3 |
| Appliances | Dryer, Stove, Washer, Refrigerator |
| Architectural Style | Bungalow |
| Basement Development | Partially Finished |
| Basement Type | N/a (partially Finished) |
| Construction Style Attachment | Detached |
| Cooling Type | Central Air Conditioning |
| Exterior Finish | Vinyl Siding |
| Fire Protection | Smoke Detectors |
| Foundation Type | Block |
| Heating Fuel | Propane |
| Heating Type | Forced Air |
| Stories Total | 1 |
| Size Interior | 700 - 1100 Sqft |
| Type | House |
| Utility Water | Municipal Water |
Parking
| No Garage |
Land
| Acreage | No |
| Land Amenities | Beach, Hospital, Park, Place Of Worship, Schools |
| Sewer | Septic System |
| Size Depth | 152 Ft ,4 In |
| Size Frontage | 111 Ft ,2 In |
| Size Irregular | 111.2 X 152.4 Ft |
| Size Total Text | 111.2 X 152.4 Ft|under 1/2 Acre |
| Zoning Description | Residential |
Rooms
| Level | Type | Length | Width | Dimensions |
|---|---|---|---|---|
| Lower Level | Recreational, Games Room | 7.01 m | 3.81 m | 7.01 m x 3.81 m |
| Lower Level | Bedroom | 3.65 m | 3.35 m | 3.65 m x 3.35 m |
| Lower Level | Utility Room | 4.32 m | 3.35 m | 4.32 m x 3.35 m |
| Lower Level | Other | 3.08 m | 3.9 m | 3.08 m x 3.9 m |
| Main Level | Living Room | 10.6 m | 4.11 m | 10.6 m x 4.11 m |
| Main Level | Kitchen | 10.6 m | 4.11 m | 10.6 m x 4.11 m |
| Main Level | Primary Bedroom | 3.44 m | 3.07 m | 3.44 m x 3.07 m |
| Main Level | Bedroom | 2.95 m | 2.31 m | 2.95 m x 2.31 m |
| Main Level | Other | 2.98 m | 3.47 m | 2.98 m x 3.47 m |
https://www.realtor.ca/real-estate/28225477/188-ixl-road-trent-hills-campbellford-campbellford
















