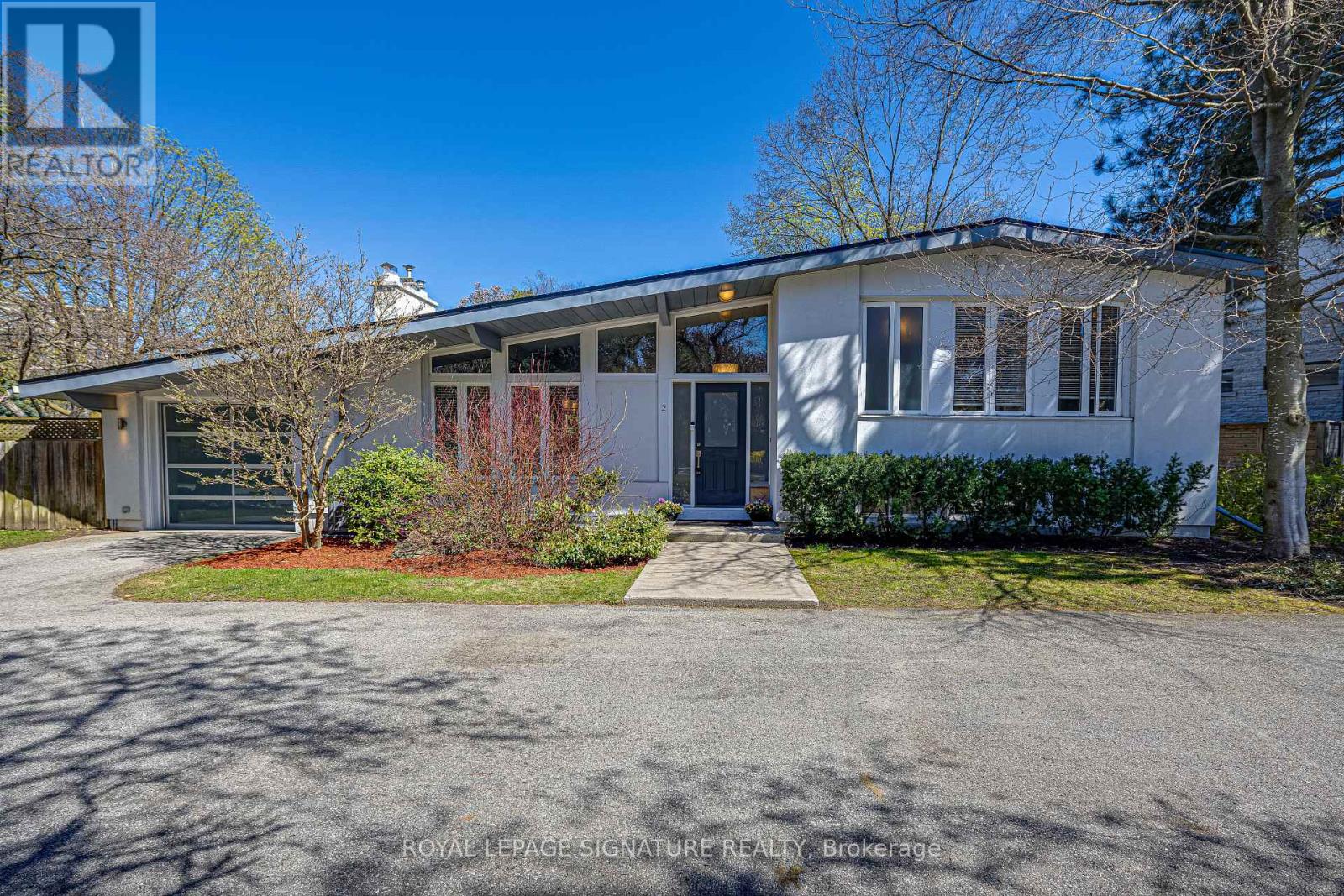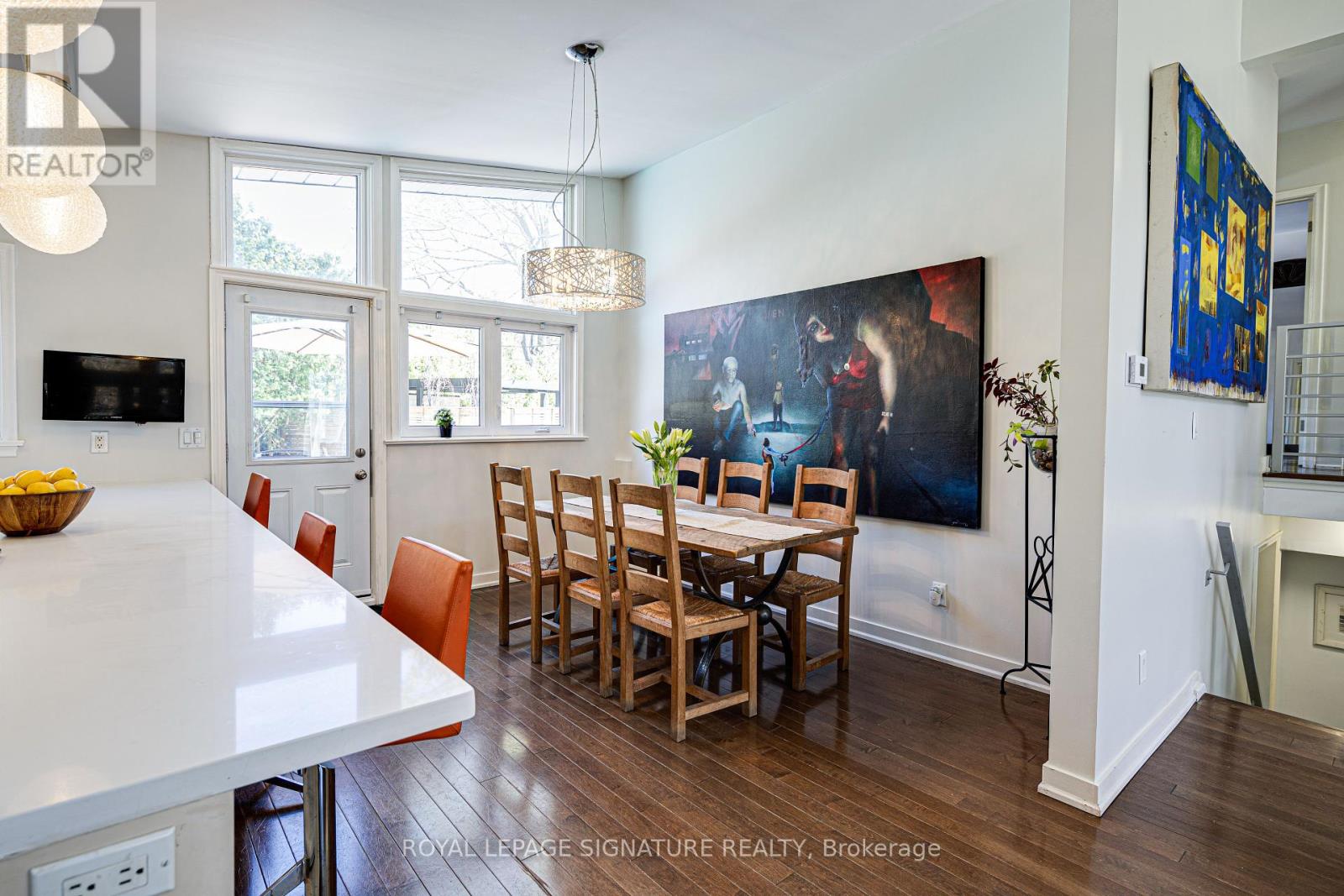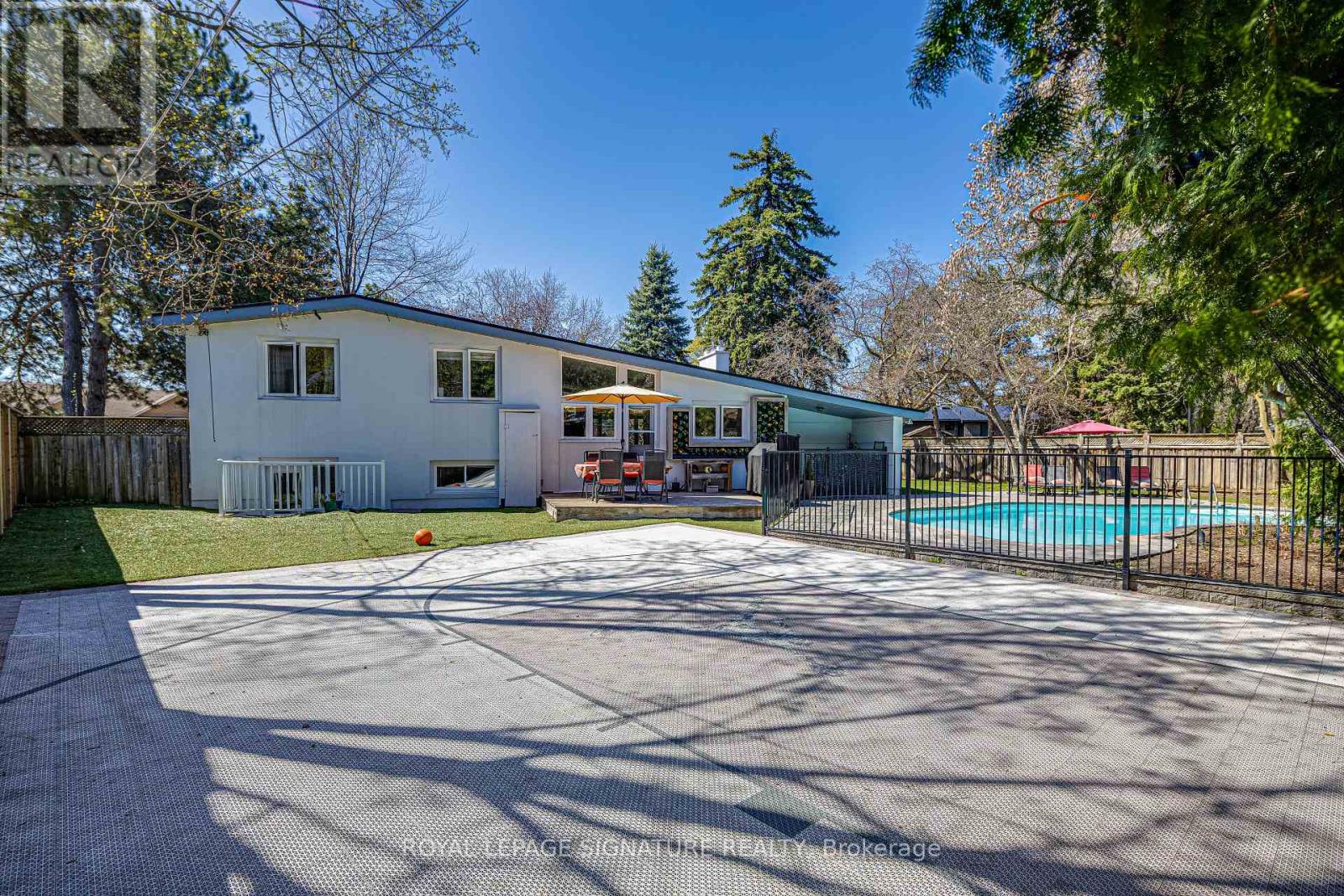519.240.3380
stacey@makeamove.ca
2 Parmbelle Crescent Toronto (Parkwoods-Donalda), Ontario M3A 3G6
4 Bedroom
3 Bathroom
1100 - 1500 sqft
Fireplace
Inground Pool
Central Air Conditioning
Forced Air
Landscaped, Lawn Sprinkler
$2,100,000
Donalda Club & Golf Course, The Shops @ Don Mills & All This Neighbourhood Has to Offer. Don Mills Style Side Split Is Situated On 11,500 Sq Ft Lot Featuring Large Circular Driveway. 4 Bedroom, 2 Bath Upgraded Home with Warranted* Inground Pool, Basketball Court & Both Real and Artificial Grass Areas. Indoors Features Engineered Hardwood, New Broadloom. Primary Bedroom Has Spa-Like Ensuite Bath & Abundant Closet Space, Living Room Is Bright Sun Filled with Large Windows, Cathedral Ceilings, Gas Fireplace & Open Concept, Kitchen has Lots Of Counter & Cupboard Space & Is An Entertainers Dream, The Finished Lower Level Also Has Gas Fireplace and Access to Large Utility & Laundry Room. (id:49187)
Open House
This property has open houses!
May
3
Saturday
Starts at:
2:00 pm
Ends at:4:00 pm
May
4
Sunday
Starts at:
2:00 pm
Ends at:4:00 pm
Property Details
| MLS® Number | C12109663 |
| Property Type | Single Family |
| Neigbourhood | North York |
| Community Name | Parkwoods-Donalda |
| Amenities Near By | Schools, Public Transit |
| Features | Conservation/green Belt |
| Parking Space Total | 7 |
| Pool Type | Inground Pool |
| Structure | Patio(s) |
Building
| Bathroom Total | 3 |
| Bedrooms Above Ground | 4 |
| Bedrooms Total | 4 |
| Age | 51 To 99 Years |
| Amenities | Fireplace(s) |
| Appliances | Dishwasher, Dryer, Microwave, Range, Washer, Window Coverings, Refrigerator |
| Basement Development | Finished |
| Basement Features | Walk-up |
| Basement Type | N/a (finished) |
| Construction Style Attachment | Detached |
| Construction Style Split Level | Sidesplit |
| Cooling Type | Central Air Conditioning |
| Exterior Finish | Stucco |
| Fireplace Present | Yes |
| Flooring Type | Hardwood, Carpeted, Tile |
| Foundation Type | Unknown |
| Heating Fuel | Natural Gas |
| Heating Type | Forced Air |
| Size Interior | 1100 - 1500 Sqft |
| Type | House |
| Utility Water | Municipal Water |
Parking
| Garage |
Land
| Acreage | No |
| Fence Type | Fenced Yard |
| Land Amenities | Schools, Public Transit |
| Landscape Features | Landscaped, Lawn Sprinkler |
| Sewer | Sanitary Sewer |
| Size Depth | 125 Ft |
| Size Frontage | 89 Ft ,7 In |
| Size Irregular | 89.6 X 125 Ft |
| Size Total Text | 89.6 X 125 Ft |
Rooms
| Level | Type | Length | Width | Dimensions |
|---|---|---|---|---|
| Basement | Recreational, Games Room | 6.62 m | 3.85 m | 6.62 m x 3.85 m |
| Basement | Laundry Room | 5.32 m | 3.49 m | 5.32 m x 3.49 m |
| Lower Level | Bedroom 3 | 5.98 m | 3.72 m | 5.98 m x 3.72 m |
| Lower Level | Bedroom 4 | 4.11 m | 3.39 m | 4.11 m x 3.39 m |
| Main Level | Living Room | 6.44 m | 4 m | 6.44 m x 4 m |
| Main Level | Dining Room | 3.81 m | 2.98 m | 3.81 m x 2.98 m |
| Main Level | Kitchen | 3.81 m | 3.09 m | 3.81 m x 3.09 m |
| Upper Level | Primary Bedroom | 8.5 m | 3.5 m | 8.5 m x 3.5 m |
| Upper Level | Bedroom 2 | 3.17 m | 3.03 m | 3.17 m x 3.03 m |

















































