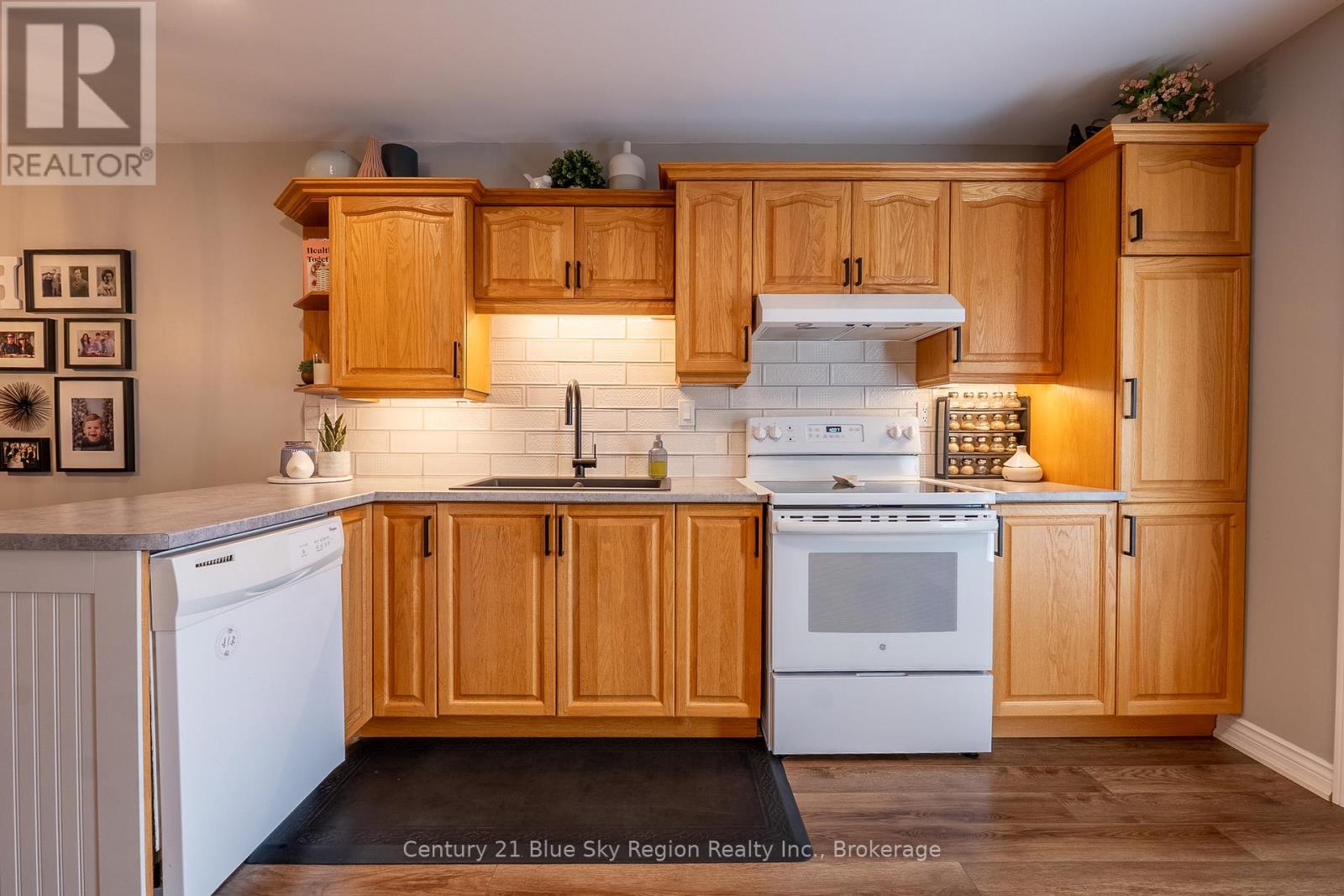4 Bedroom
2 Bathroom
700 - 1100 sqft
Bungalow
Central Air Conditioning
Forced Air
Landscaped
$439,900
Welcome to 26 Mariah Street, a beautifully maintained semi-detached bungalow tucked away in a quiet, family-friendly neighbourhood in North Bay. Built in 1998, this thoughtfully updated home blends classic comfort with a fresh, modern feel. Step inside to discover newer flooring throughout the main floor, an open-concept living and dining area, and a bright, cheerful kitchen with textured white backsplash, warm wood cabinetry, and plenty of counter space for your culinary adventures. Natural light pours in through oversized windows including a striking floor-to-ceiling window in the living room creating an airy, welcoming space you'll love to come home to. Pot lights and modern fixtures add a touch of sparkle, while the layout flows beautifully for everyday living and easy entertaining. Open the back door off the kitchen to a backyard retreat, complete with a spacious deck, a charming gazebo with a metal roof, and a handy backyard shed perfect for morning coffees, summer barbecues, and starlit evenings. The main floor also offers two spacious bedrooms, an updated full bathroom with elegant ceramic tile, and a large foyer with double closets to keep life organized. A beautifully crafted wood banister invites you downstairs, where the lower level reveals even more space: two additional bedrooms with high ceilings, an updated second bathroom, a cozy rec-room ready for movie nights, and a big utility room for all your storage needs. Practical upgrades include gas heating, a 200-amp electrical panel, an HRV system, a newer furnace (2016) and updated shingles (5 years ago). Pride of ownership shines throughout, making this home move-in ready for families, down-sizers, or investors looking for a turnkey opportunity. This is the kind of home where new memories are waiting to be made, come see for yourself! Virtual i-guide walk through tour available under additional pictures section of Realtor.ca (id:49187)
Property Details
|
MLS® Number
|
X12110487 |
|
Property Type
|
Single Family |
|
Community Name
|
Ferris |
|
Equipment Type
|
Water Heater |
|
Features
|
Irregular Lot Size, Flat Site |
|
Parking Space Total
|
4 |
|
Rental Equipment Type
|
Water Heater |
|
Structure
|
Deck, Shed |
Building
|
Bathroom Total
|
2 |
|
Bedrooms Above Ground
|
2 |
|
Bedrooms Below Ground
|
2 |
|
Bedrooms Total
|
4 |
|
Age
|
16 To 30 Years |
|
Appliances
|
Central Vacuum, Water Meter, Dryer, Stove, Washer, Refrigerator |
|
Architectural Style
|
Bungalow |
|
Basement Development
|
Finished |
|
Basement Type
|
N/a (finished) |
|
Construction Style Attachment
|
Semi-detached |
|
Cooling Type
|
Central Air Conditioning |
|
Exterior Finish
|
Brick Facing, Vinyl Siding |
|
Foundation Type
|
Block |
|
Heating Fuel
|
Natural Gas |
|
Heating Type
|
Forced Air |
|
Stories Total
|
1 |
|
Size Interior
|
700 - 1100 Sqft |
|
Type
|
House |
|
Utility Water
|
Municipal Water |
Parking
Land
|
Acreage
|
No |
|
Landscape Features
|
Landscaped |
|
Size Depth
|
111 Ft ,4 In |
|
Size Frontage
|
29 Ft ,6 In |
|
Size Irregular
|
29.5 X 111.4 Ft ; 29.48ft X 102.88ft X 29.46ft X 102.31ft |
|
Size Total Text
|
29.5 X 111.4 Ft ; 29.48ft X 102.88ft X 29.46ft X 102.31ft |
|
Zoning Description
|
Residential Zone |
Rooms
| Level |
Type |
Length |
Width |
Dimensions |
|
Basement |
Bathroom |
1.63 m |
2 m |
1.63 m x 2 m |
|
Basement |
Bedroom 4 |
4.19 m |
3.56 m |
4.19 m x 3.56 m |
|
Basement |
Bedroom 3 |
3.05 m |
3 m |
3.05 m x 3 m |
|
Basement |
Family Room |
5.23 m |
4.04 m |
5.23 m x 4.04 m |
|
Basement |
Laundry Room |
5.28 m |
3 m |
5.28 m x 3 m |
|
Main Level |
Foyer |
2.67 m |
1.52 m |
2.67 m x 1.52 m |
|
Main Level |
Living Room |
5.23 m |
3 m |
5.23 m x 3 m |
|
Main Level |
Dining Room |
3.15 m |
3.48 m |
3.15 m x 3.48 m |
|
Main Level |
Kitchen |
3.68 m |
2 m |
3.68 m x 2 m |
|
Main Level |
Primary Bedroom |
3.66 m |
3.63 m |
3.66 m x 3.63 m |
|
Main Level |
Bedroom 2 |
2.97 m |
2 m |
2.97 m x 2 m |
|
Main Level |
Bathroom |
2.41 m |
1.8 m |
2.41 m x 1.8 m |
https://www.realtor.ca/real-estate/28229715/26-mariah-street-north-bay-ferris-ferris


































