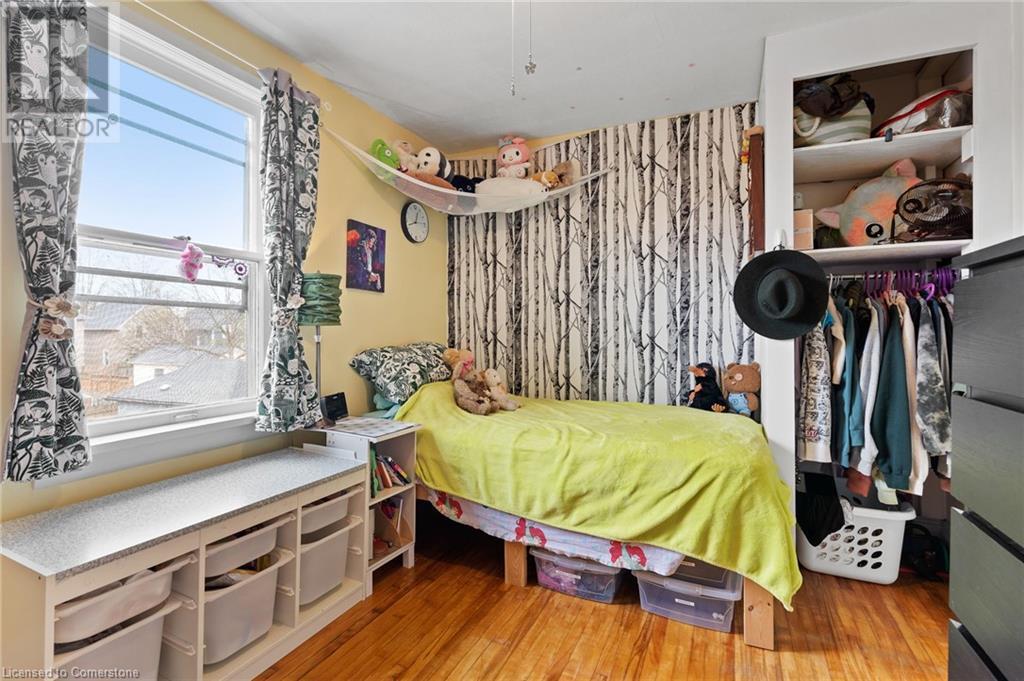4 Bedroom
2 Bathroom
1300 sqft
2 Level
Window Air Conditioner
Forced Air
$399,999
Welcome to this charming 2-storey home nestled in a desirable Welland neighborhood! Offering 4 spacious bedrooms and 2 full bathrooms, this property is perfect for growing families or savvy investors. The basement features a self-contained bachelor suite with wiring ready for a stove and exhaust fan, ideal for an in-law setup or potential rental income. Outside, you'll find a detached 1-car garage with hydro, perfect for a workshop or extra storage. Enjoy a deep backyard with plenty of space for kids, pets, or entertaining. Conveniently located close to all amenities, shopping, schools, parks, and highways, this home offers a blend of comfort, versatility, and prime location. Don’t miss your opportunity to own this fantastic property! (id:49187)
Open House
This property has open houses!
Starts at:
2:00 pm
Ends at:
4:00 pm
Property Details
|
MLS® Number
|
40722355 |
|
Property Type
|
Single Family |
|
Amenities Near By
|
Hospital, Park, Schools |
|
Community Features
|
Quiet Area |
|
Equipment Type
|
Water Heater |
|
Features
|
In-law Suite |
|
Parking Space Total
|
3 |
|
Rental Equipment Type
|
Water Heater |
Building
|
Bathroom Total
|
2 |
|
Bedrooms Above Ground
|
4 |
|
Bedrooms Total
|
4 |
|
Appliances
|
Dryer, Microwave, Refrigerator, Washer |
|
Architectural Style
|
2 Level |
|
Basement Development
|
Finished |
|
Basement Type
|
Full (finished) |
|
Construction Style Attachment
|
Detached |
|
Cooling Type
|
Window Air Conditioner |
|
Exterior Finish
|
Stucco |
|
Foundation Type
|
Poured Concrete |
|
Heating Fuel
|
Natural Gas |
|
Heating Type
|
Forced Air |
|
Stories Total
|
2 |
|
Size Interior
|
1300 Sqft |
|
Type
|
House |
|
Utility Water
|
Municipal Water |
Parking
Land
|
Access Type
|
Highway Nearby |
|
Acreage
|
No |
|
Land Amenities
|
Hospital, Park, Schools |
|
Sewer
|
Municipal Sewage System |
|
Size Depth
|
128 Ft |
|
Size Frontage
|
41 Ft |
|
Size Total Text
|
Under 1/2 Acre |
|
Zoning Description
|
Rl2 |
Rooms
| Level |
Type |
Length |
Width |
Dimensions |
|
Second Level |
4pc Bathroom |
|
|
Measurements not available |
|
Second Level |
Bedroom |
|
|
11'4'' x 8'8'' |
|
Second Level |
Bedroom |
|
|
12'5'' x 9'5'' |
|
Second Level |
Bedroom |
|
|
12'5'' x 9'4'' |
|
Second Level |
Bedroom |
|
|
9'3'' x 8'2'' |
|
Basement |
Storage |
|
|
Measurements not available |
|
Basement |
Utility Room |
|
|
Measurements not available |
|
Basement |
Kitchen |
|
|
17'9'' x 8'6'' |
|
Basement |
3pc Bathroom |
|
|
Measurements not available |
|
Basement |
Living Room |
|
|
17'1'' x 9'9'' |
|
Basement |
Laundry Room |
|
|
11'5'' x 7'1'' |
|
Main Level |
Office |
|
|
8'5'' x 5'3'' |
|
Main Level |
Kitchen |
|
|
14'2'' x 9'4'' |
|
Main Level |
Living Room |
|
|
14'2'' x 11'4'' |
|
Main Level |
Dining Room |
|
|
12'5'' x 11'4'' |
https://www.realtor.ca/real-estate/28228393/81-albert-street-welland

































