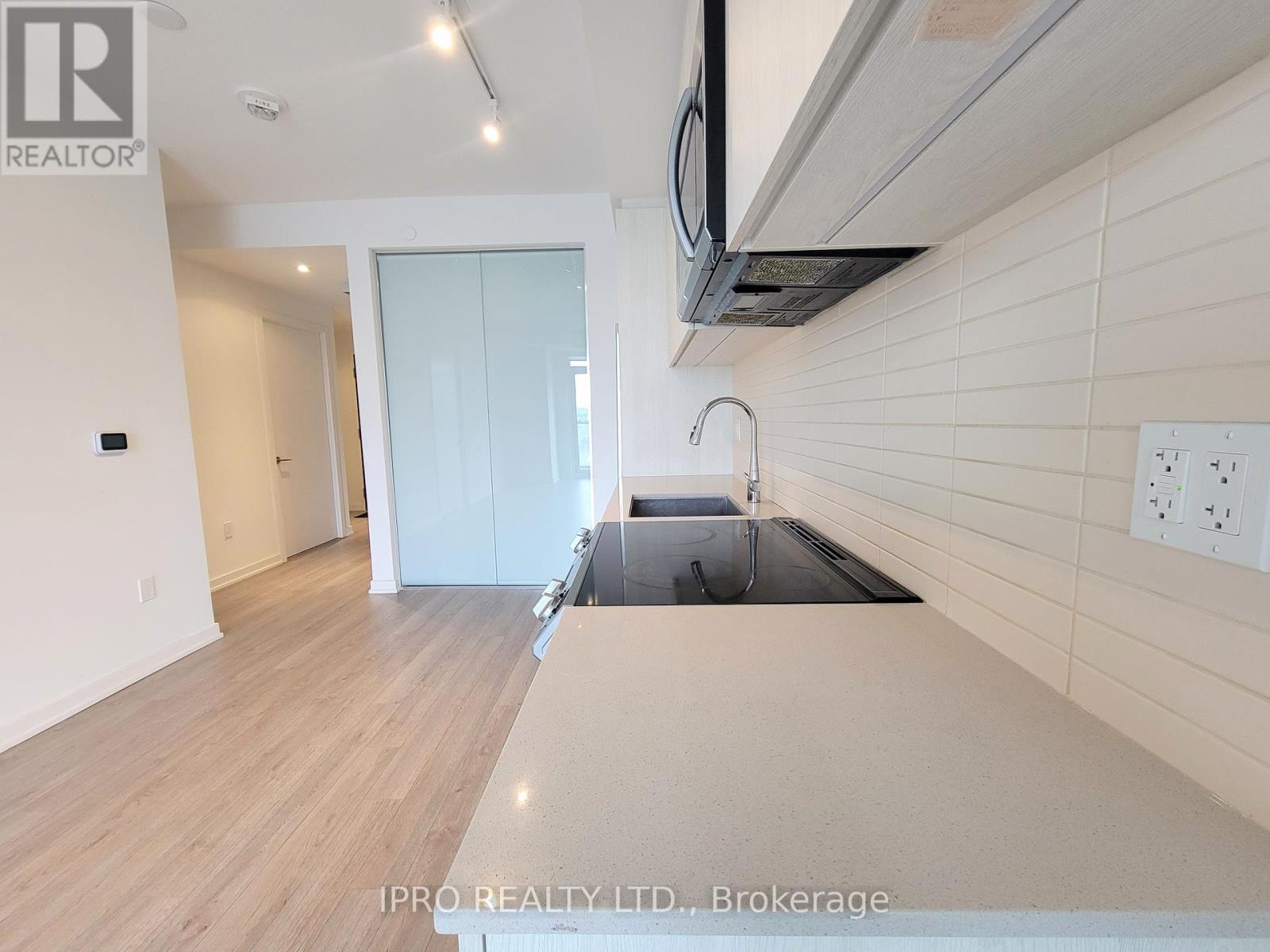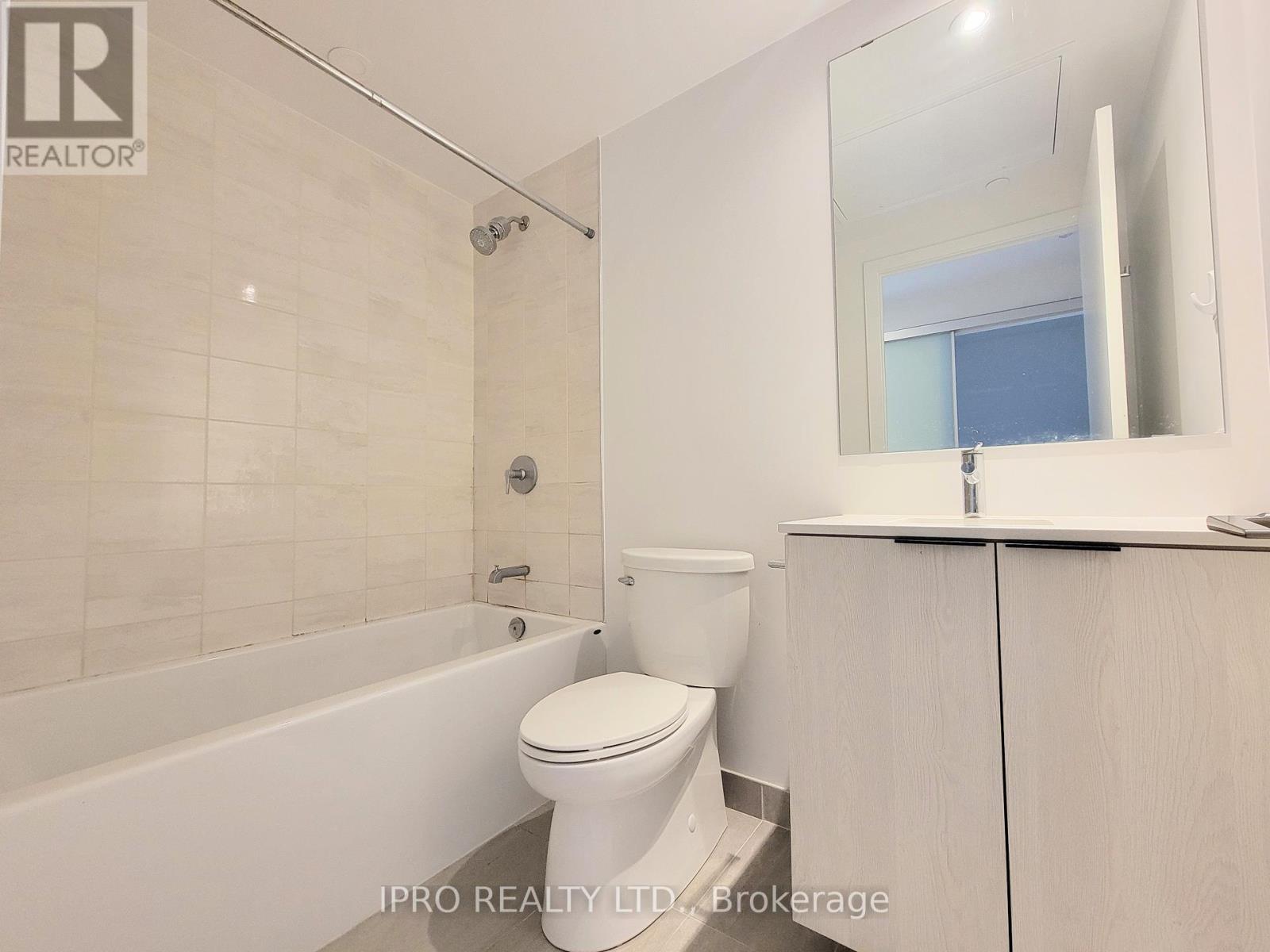2 Bedroom
2 Bathroom
600 - 699 sqft
Central Air Conditioning
Forced Air
$2,400 Monthly
Chic, Modern & Spacious 2 Bdrm, 2 Full Bathroom Unit W/ A Large Balcony & Sweeping Panoramic City Views. Conveniently Located In Vibrant Corktown Neighborhood Steps From The Distillery, Trendy Restaurants, Shopping, Parks & So Much More. 18 Min Walk To TTC Subway Station And A TTC Bus Stop Right At Your Doorstep. Quick Hop Onto The DVP & Gardiner Expressway. 9 Ft Smooth Ceilings. Open Concept W/ Floor To Ceiling Windows. Split Bedroom Layout. Only 3 year old building with modern finishes and Incredible Building Amenities including fully equipped fitness centre, yoga studio, Outdoor Pool & Steam Rooms, Meeting Room/Lounge & Workspace, Event Room w/ Caterer's Kitchen, Community Garden, BBQ Terrace & more. Simply Move In And Enjoy! (id:49187)
Property Details
|
MLS® Number
|
C12109754 |
|
Property Type
|
Single Family |
|
Neigbourhood
|
Toronto Centre |
|
Community Name
|
Moss Park |
|
Community Features
|
Pet Restrictions |
|
Features
|
Balcony, In Suite Laundry |
Building
|
Bathroom Total
|
2 |
|
Bedrooms Above Ground
|
2 |
|
Bedrooms Total
|
2 |
|
Age
|
0 To 5 Years |
|
Amenities
|
Security/concierge, Exercise Centre, Party Room |
|
Appliances
|
Window Coverings |
|
Cooling Type
|
Central Air Conditioning |
|
Exterior Finish
|
Concrete |
|
Flooring Type
|
Laminate |
|
Heating Fuel
|
Natural Gas |
|
Heating Type
|
Forced Air |
|
Size Interior
|
600 - 699 Sqft |
|
Type
|
Apartment |
Parking
Land
Rooms
| Level |
Type |
Length |
Width |
Dimensions |
|
Main Level |
Living Room |
6.12 m |
3.29 m |
6.12 m x 3.29 m |
|
Main Level |
Dining Room |
6.12 m |
3.29 m |
6.12 m x 3.29 m |
|
Main Level |
Kitchen |
3.32 m |
3.29 m |
3.32 m x 3.29 m |
|
Main Level |
Primary Bedroom |
3.23 m |
2.52 m |
3.23 m x 2.52 m |
|
Main Level |
Bedroom |
3.23 m |
2.52 m |
3.23 m x 2.52 m |
https://www.realtor.ca/real-estate/28228219/1129-50-power-street-toronto-moss-park-moss-park





























