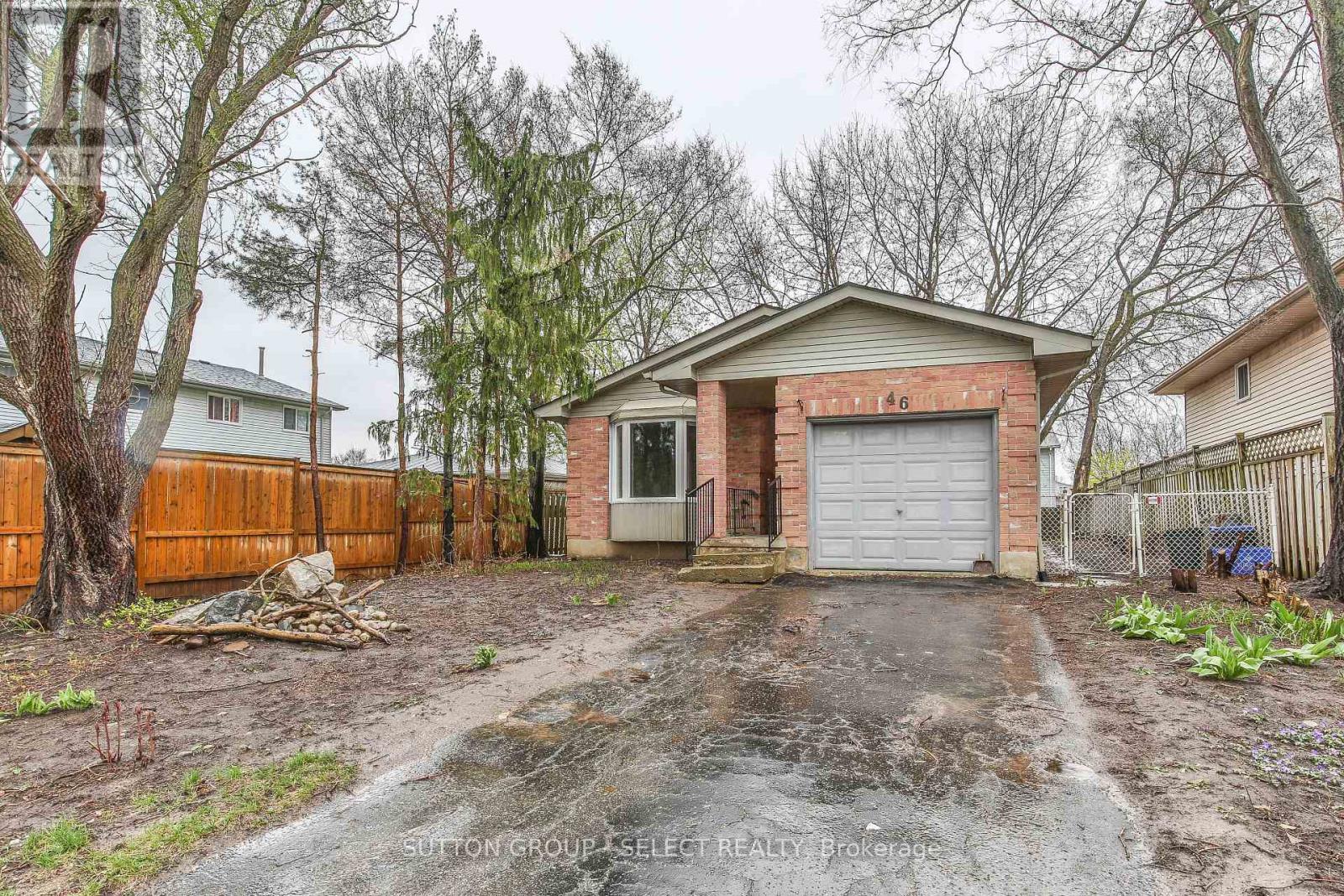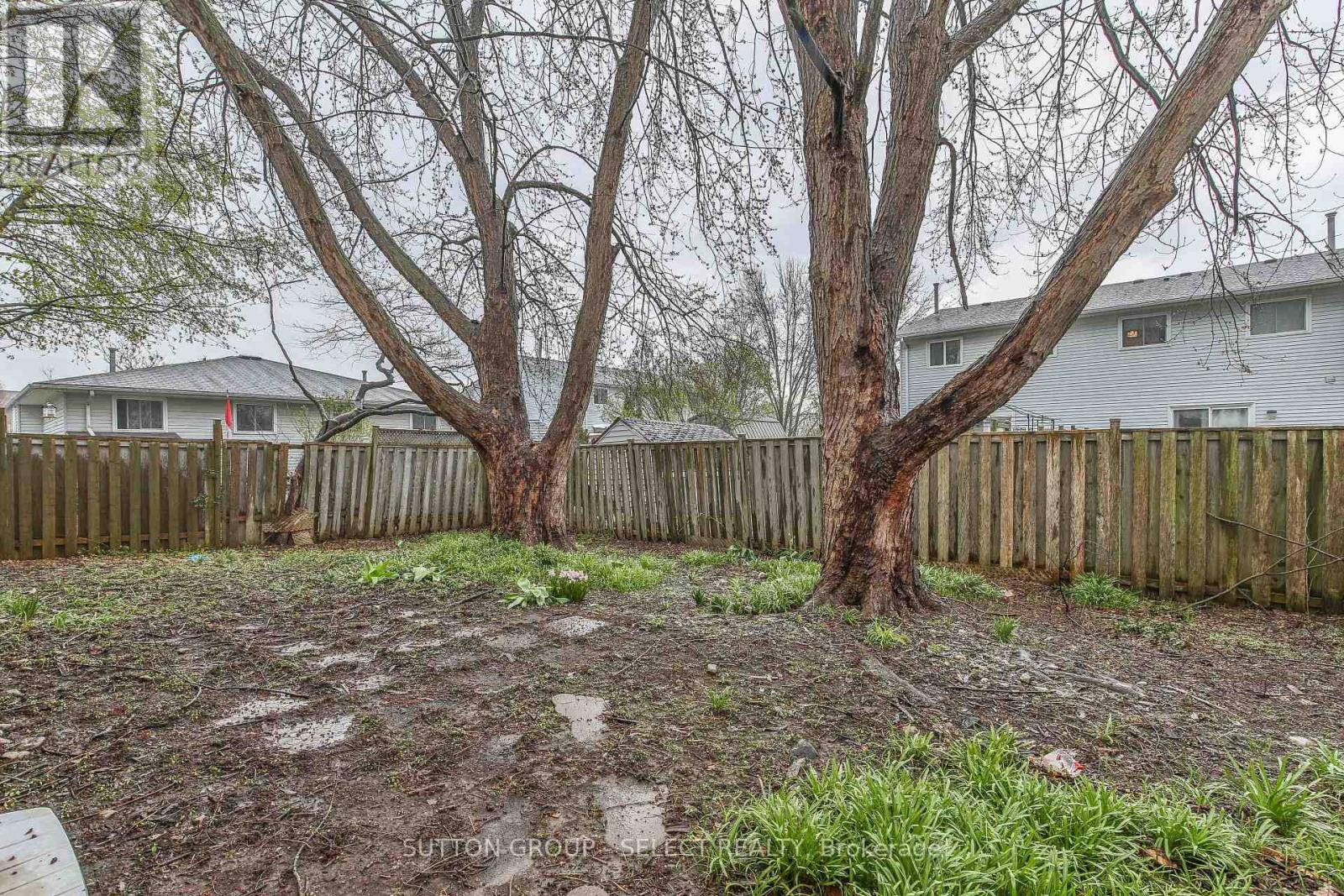519.240.3380
stacey@makeamove.ca
46 Bonaparte Lane London East (East I), Ontario N5V 4A8
3 Bedroom
2 Bathroom
1100 - 1500 sqft
Bungalow
Central Air Conditioning
Forced Air
$489,900
Superb first time home buyer/handyman opportunity describes this 3 bedroom 2 full bath brick bungalow with an attached single garage. The main level offers a large living/dining room combination plus three spacious bedrooms with the primary boasting a walk in closet and cheater en-suite privileges. The professionally finished lower level provides an abundance of additional living space and a second full bath. Large storage room in basement as well. Fully fenced treed yard. Some TLC required (flooring and paint) but this is truly a chance to build some instant equity. (id:49187)
Property Details
| MLS® Number | X12109626 |
| Property Type | Single Family |
| Community Name | East I |
| Amenities Near By | Hospital, Place Of Worship, Schools |
| Community Features | School Bus |
| Features | Wooded Area, Flat Site, Sump Pump |
| Parking Space Total | 4 |
| Structure | Porch |
| View Type | City View |
Building
| Bathroom Total | 2 |
| Bedrooms Above Ground | 3 |
| Bedrooms Total | 3 |
| Age | 31 To 50 Years |
| Appliances | Water Meter, Water Heater, Window Coverings |
| Architectural Style | Bungalow |
| Basement Type | Full |
| Construction Style Attachment | Detached |
| Cooling Type | Central Air Conditioning |
| Exterior Finish | Brick |
| Fire Protection | Smoke Detectors |
| Foundation Type | Poured Concrete |
| Heating Fuel | Natural Gas |
| Heating Type | Forced Air |
| Stories Total | 1 |
| Size Interior | 1100 - 1500 Sqft |
| Type | House |
| Utility Water | Municipal Water |
Parking
| Attached Garage | |
| Garage |
Land
| Acreage | No |
| Fence Type | Fenced Yard |
| Land Amenities | Hospital, Place Of Worship, Schools |
| Sewer | Sanitary Sewer |
| Size Depth | 108 Ft ,1 In |
| Size Frontage | 47 Ft ,8 In |
| Size Irregular | 47.7 X 108.1 Ft |
| Size Total Text | 47.7 X 108.1 Ft |
| Zoning Description | R2-2 |
Rooms
| Level | Type | Length | Width | Dimensions |
|---|---|---|---|---|
| Basement | Recreational, Games Room | 7.75 m | 7.88 m | 7.75 m x 7.88 m |
| Basement | Utility Room | 7.06 m | 7.95 m | 7.06 m x 7.95 m |
| Main Level | Living Room | 4.65 m | 3.64 m | 4.65 m x 3.64 m |
| Main Level | Dining Room | 3.07 m | 3.64 m | 3.07 m x 3.64 m |
| Main Level | Bedroom | 2.67 m | 3.6 m | 2.67 m x 3.6 m |
| Main Level | Bedroom | 3.67 m | 3.58 m | 3.67 m x 3.58 m |
| Main Level | Primary Bedroom | 3.01 m | 4.27 m | 3.01 m x 4.27 m |
| Main Level | Kitchen | 3.53 m | 2.93 m | 3.53 m x 2.93 m |
https://www.realtor.ca/real-estate/28228100/46-bonaparte-lane-london-east-east-i-east-i































