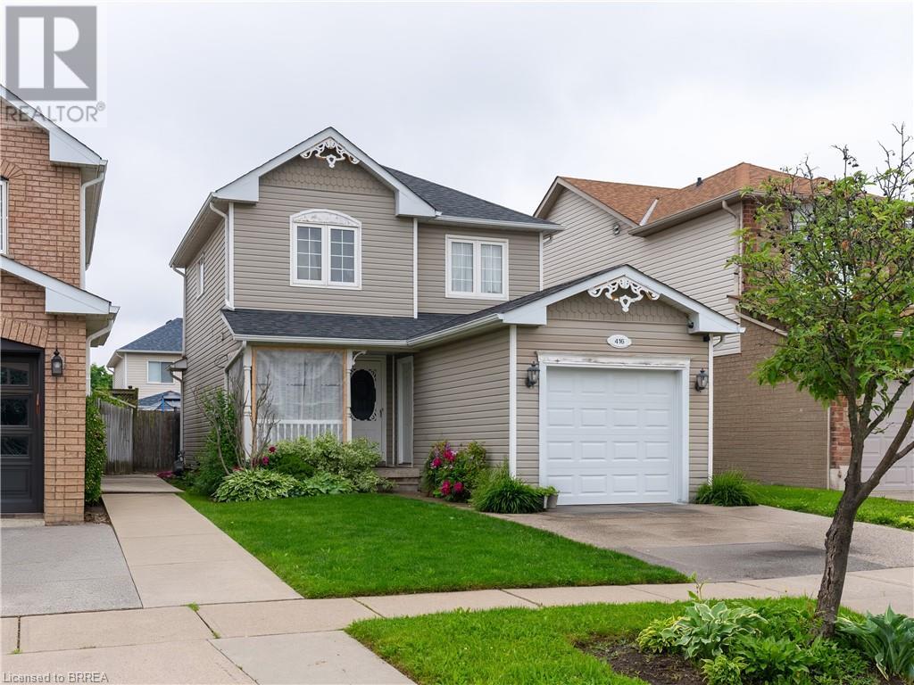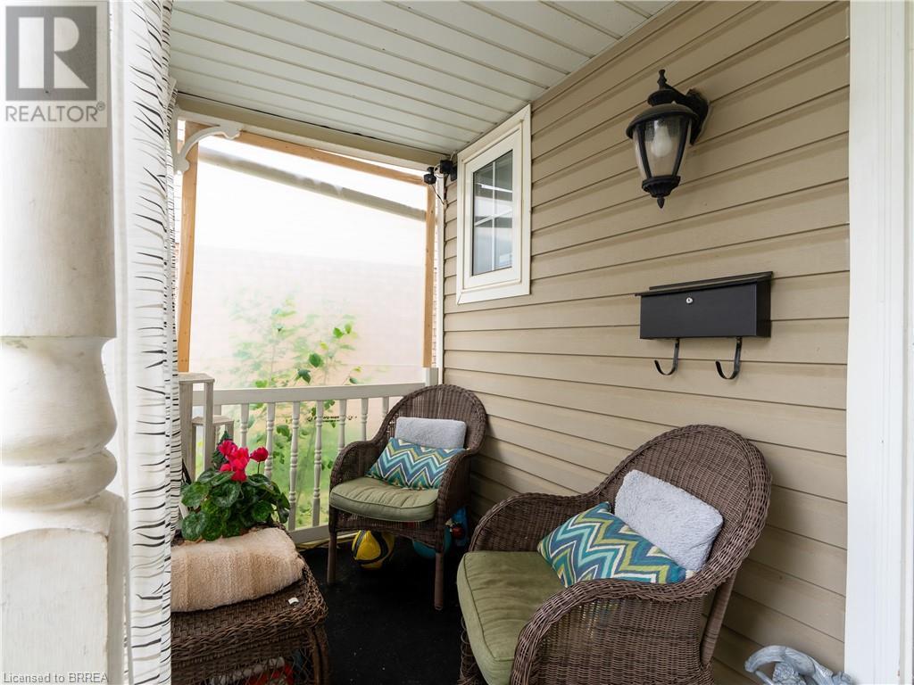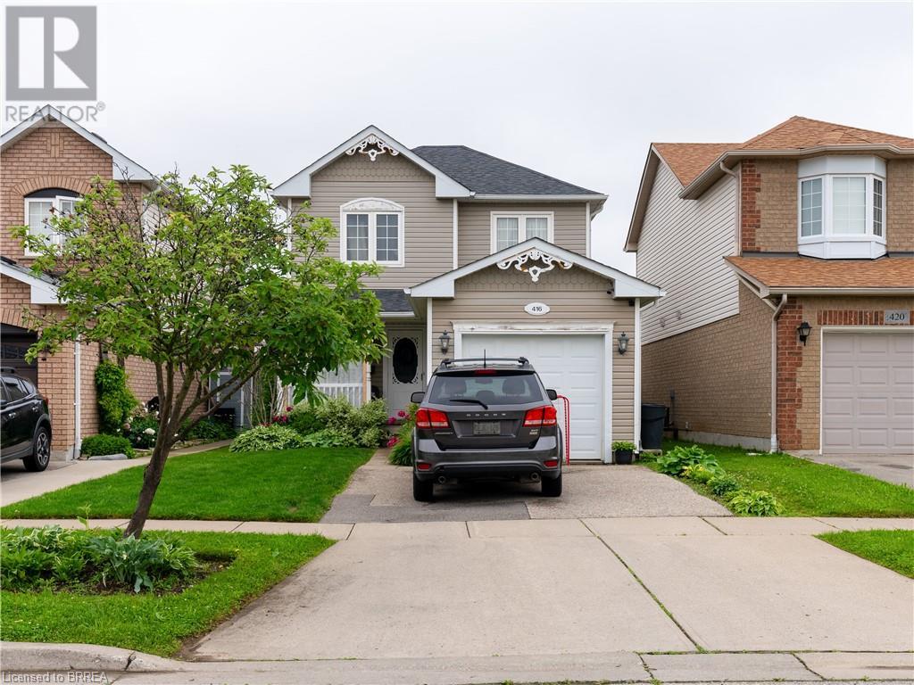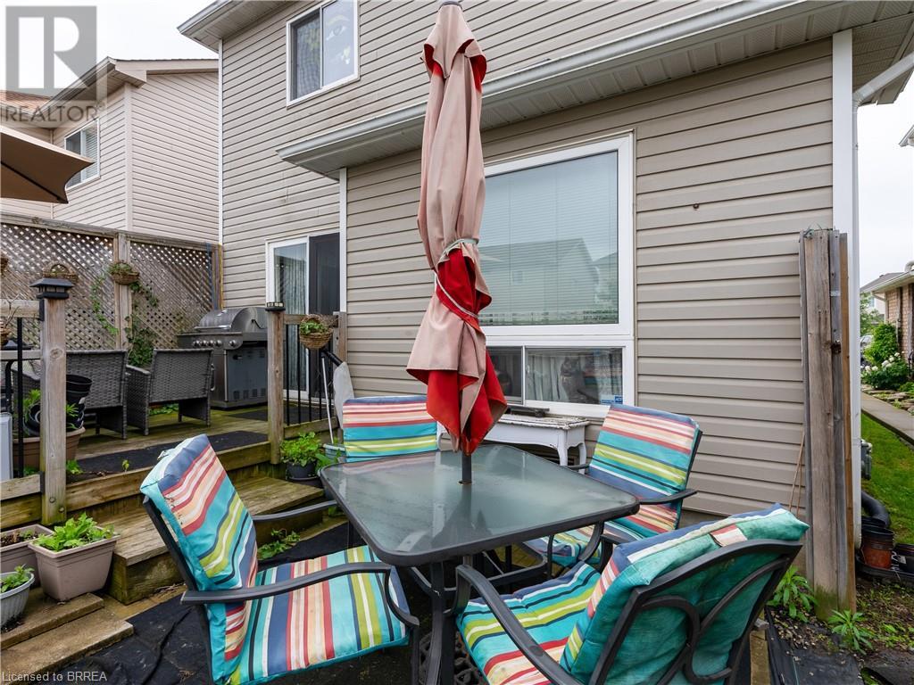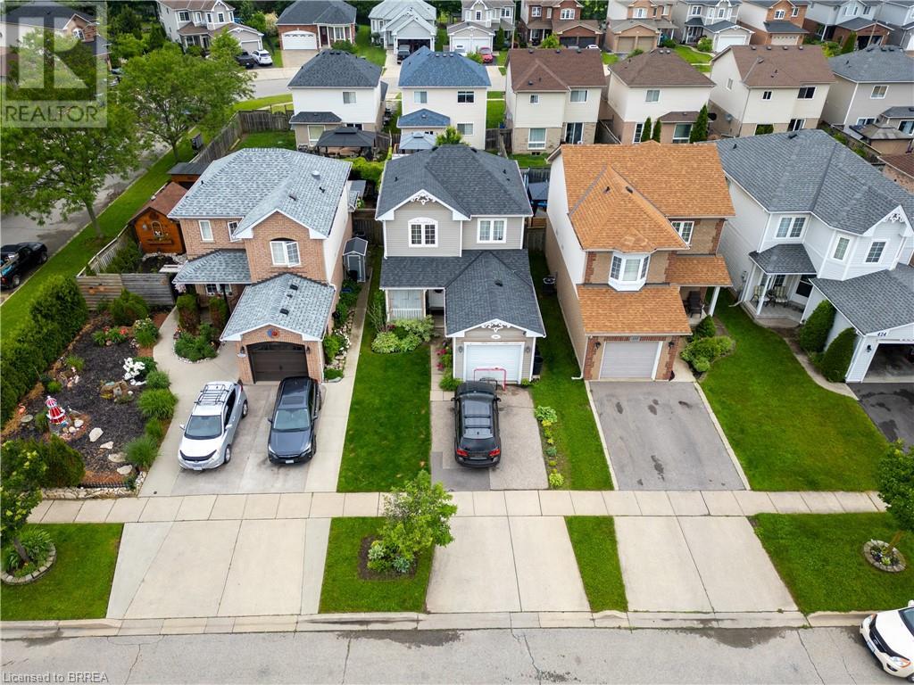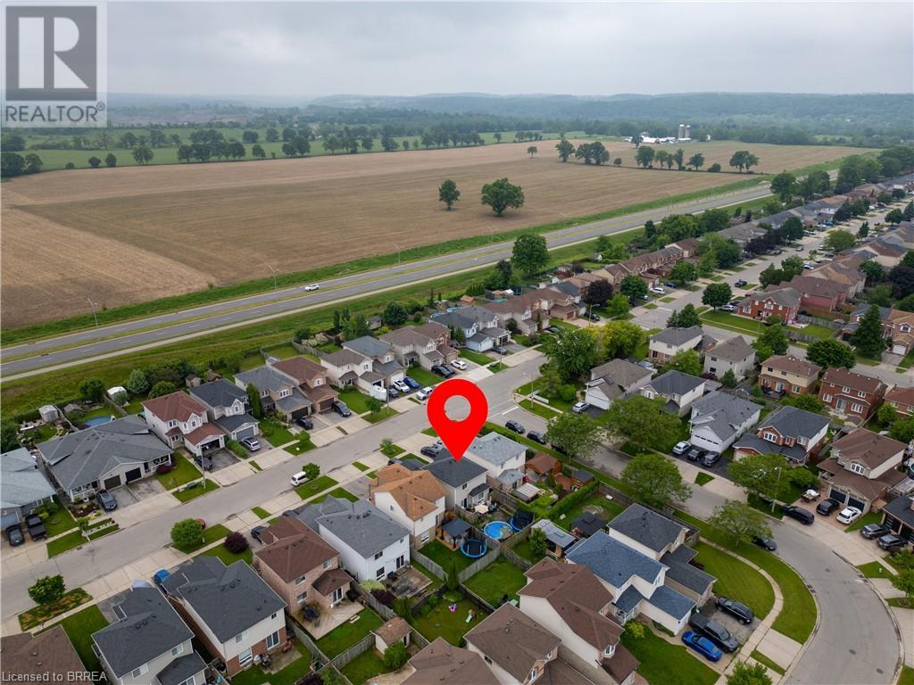3 Bedroom
2 Bathroom
1150 sqft
2 Level
Central Air Conditioning
Forced Air
$699,999
Discover comfort and convenience in this beautiful 3-bedroom, 2-bathroom home, located in a quiet, family-friendly neighbourhood. Featuring a spacious layout, this home offers a bright living room, a well-appointed kitchen with ample counter space, and a cozy dining area ideal for everyday living and entertaining. The primary bedroom includes a walk in closet, while two additional bedrooms are perfect for family, guests, or a home office. Enjoy outdoor living in the private backyard—great for barbecues, gardening, or relaxing under the sun. With a dedicated laundry area, ample storage, and garage, this home checks all the boxes. Close to schools, parks, shopping, and major transit routes, it’s the perfect fit for families, first-time buyers, or anyone looking for a new community to grow your family. A great opportunity to add your own style and updates. There is lots of potential with this property so bring your creativity and make this property shine! (id:49187)
Property Details
|
MLS® Number
|
40701480 |
|
Property Type
|
Single Family |
|
Amenities Near By
|
Park, Playground, Public Transit, Schools, Shopping |
|
Equipment Type
|
Water Heater |
|
Parking Space Total
|
1 |
|
Rental Equipment Type
|
Water Heater |
Building
|
Bathroom Total
|
2 |
|
Bedrooms Above Ground
|
3 |
|
Bedrooms Total
|
3 |
|
Appliances
|
Dryer, Refrigerator, Stove, Water Softener, Washer, Hood Fan |
|
Architectural Style
|
2 Level |
|
Basement Development
|
Partially Finished |
|
Basement Type
|
Full (partially Finished) |
|
Construction Style Attachment
|
Detached |
|
Cooling Type
|
Central Air Conditioning |
|
Exterior Finish
|
Vinyl Siding |
|
Half Bath Total
|
1 |
|
Heating Type
|
Forced Air |
|
Stories Total
|
2 |
|
Size Interior
|
1150 Sqft |
|
Type
|
House |
|
Utility Water
|
Municipal Water |
Parking
Land
|
Acreage
|
No |
|
Land Amenities
|
Park, Playground, Public Transit, Schools, Shopping |
|
Sewer
|
Municipal Sewage System |
|
Size Depth
|
100 Ft |
|
Size Frontage
|
32 Ft |
|
Size Total Text
|
Under 1/2 Acre |
|
Zoning Description
|
R5 |
Rooms
| Level |
Type |
Length |
Width |
Dimensions |
|
Second Level |
4pc Bathroom |
|
|
11'0'' x 9'1'' |
|
Second Level |
Bedroom |
|
|
8'7'' x 9'4'' |
|
Second Level |
Bedroom |
|
|
10'1'' x 8'3'' |
|
Second Level |
Primary Bedroom |
|
|
13'2'' x 10'3'' |
|
Basement |
Recreation Room |
|
|
18'4'' x 11'3'' |
|
Basement |
Laundry Room |
|
|
11'3'' x 17'10'' |
|
Main Level |
2pc Bathroom |
|
|
Measurements not available |
|
Main Level |
Breakfast |
|
|
9'9'' x 11'3'' |
|
Main Level |
Kitchen |
|
|
10'8'' x 11'3'' |
|
Main Level |
Dining Room |
|
|
6'3'' x 11'3'' |
|
Main Level |
Living Room |
|
|
15'8'' x 11'3'' |
https://www.realtor.ca/real-estate/28233605/416-langlaw-drive-cambridge

