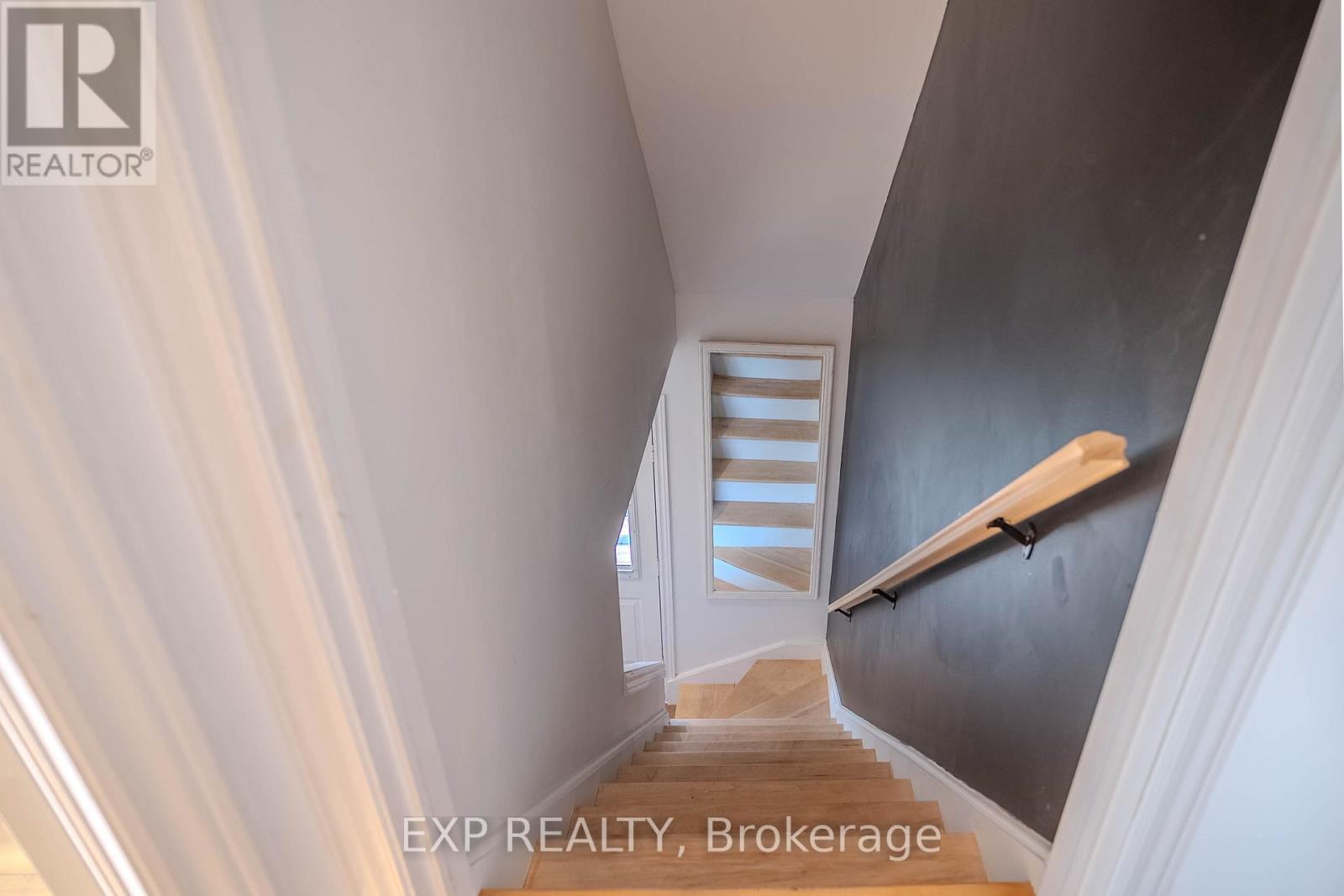3 Bedroom
1 Bathroom
700 - 1100 sqft
Central Air Conditioning
Forced Air
$524,900
This sweet 1.5 storey home sits on a spacious corner lot and has so much to offer, whether you're a first-time buyer just getting into the market, or someone looking to downsize without giving up space or comfort. Inside, you'll find three bedrooms, a bright and inviting main floor, and an updated kitchen with beautiful quartz countertops, perfect for morning coffee or weekend baking. The layout is simple and functional, and the whole place just feels like "home". The main floor bedroom offers flexible use, perfect as a cozy bedroom, a formal dining room, a home office, or whatever suits your needs! One of the best features? The detached 2-car garage with hydro & a loft! Whether you need storage, a workshop, or your own little hobby space, this is a rare bonus. The fenced yard offers space to garden, let the dog out, or enjoy an evening outdoors but this property also includes a bonus backyard behind the garage for all of your BBQ entertaining needs. Driveway is off the main road, and being on a corner lot theres a little more breathing room, plus great curb appeal. You're minutes from all the essentials: Costco, shopping, restaurants, Casinos, transit, and of course, the Falls. It's the perfect mix of convenience and cozy living. If you're craving a place thats easy to love and ready to move into, this just might be the one. Come take a look, it might surprise you! (id:49187)
Open House
This property has open houses!
Starts at:
1:00 pm
Ends at:
3:00 pm
Starts at:
1:00 pm
Ends at:
3:00 pm
Property Details
|
MLS® Number
|
X12111840 |
|
Property Type
|
Single Family |
|
Community Name
|
217 - Arad/Fallsview |
|
Amenities Near By
|
Park, Public Transit, Schools |
|
Equipment Type
|
Water Heater - Gas |
|
Features
|
Lighting |
|
Parking Space Total
|
4 |
|
Rental Equipment Type
|
Water Heater - Gas |
|
Structure
|
Deck |
Building
|
Bathroom Total
|
1 |
|
Bedrooms Above Ground
|
3 |
|
Bedrooms Total
|
3 |
|
Age
|
51 To 99 Years |
|
Appliances
|
Garage Door Opener Remote(s), Water Meter, Dishwasher, Dryer, Stove, Washer, Refrigerator |
|
Basement Development
|
Unfinished |
|
Basement Type
|
Full (unfinished) |
|
Construction Style Attachment
|
Detached |
|
Cooling Type
|
Central Air Conditioning |
|
Exterior Finish
|
Vinyl Siding |
|
Fire Protection
|
Smoke Detectors |
|
Foundation Type
|
Poured Concrete |
|
Heating Fuel
|
Natural Gas |
|
Heating Type
|
Forced Air |
|
Stories Total
|
2 |
|
Size Interior
|
700 - 1100 Sqft |
|
Type
|
House |
|
Utility Water
|
Municipal Water, Lake/river Water Intake |
Parking
Land
|
Acreage
|
No |
|
Fence Type
|
Fenced Yard |
|
Land Amenities
|
Park, Public Transit, Schools |
|
Sewer
|
Sanitary Sewer |
|
Size Depth
|
179 Ft |
|
Size Frontage
|
50 Ft |
|
Size Irregular
|
50 X 179 Ft |
|
Size Total Text
|
50 X 179 Ft|under 1/2 Acre |
|
Zoning Description
|
R5a, Trm |
Rooms
| Level |
Type |
Length |
Width |
Dimensions |
|
Main Level |
Living Room |
4.61 m |
3.6 m |
4.61 m x 3.6 m |
|
Main Level |
Kitchen |
3.99 m |
2.44 m |
3.99 m x 2.44 m |
|
Main Level |
Bathroom |
2.32 m |
1.55 m |
2.32 m x 1.55 m |
|
Main Level |
Bedroom |
3.57 m |
2.87 m |
3.57 m x 2.87 m |
|
Upper Level |
Bedroom 2 |
3.08 m |
2.78 m |
3.08 m x 2.78 m |
|
Upper Level |
Bedroom 3 |
3.75 m |
2.87 m |
3.75 m x 2.87 m |
Utilities
https://www.realtor.ca/real-estate/28233319/6461-mcleod-road-niagara-falls-aradfallsview-217-aradfallsview


























