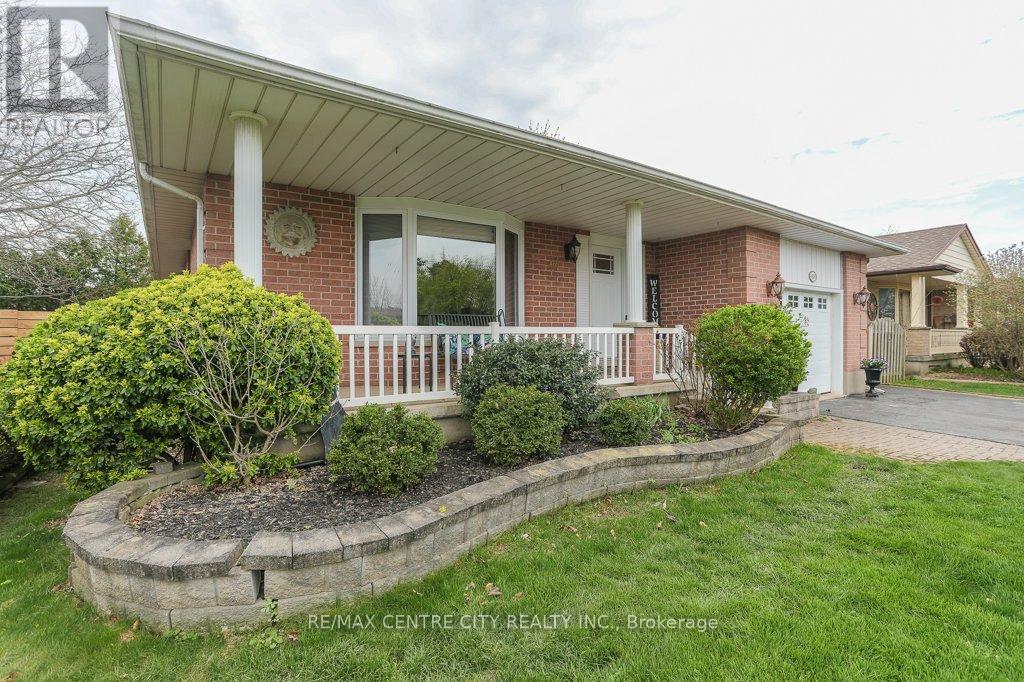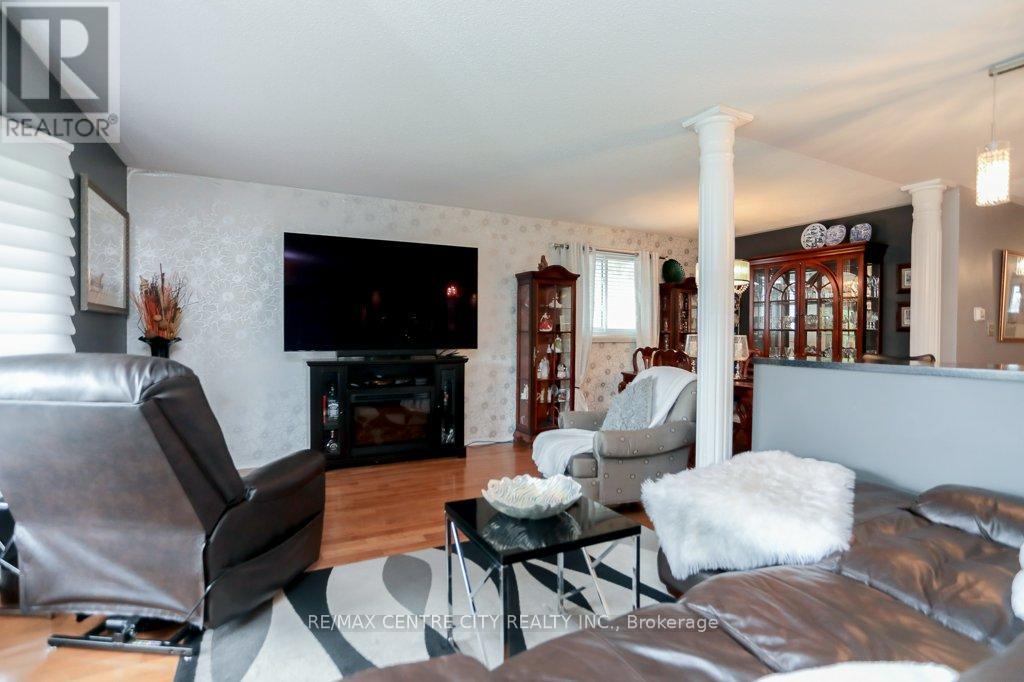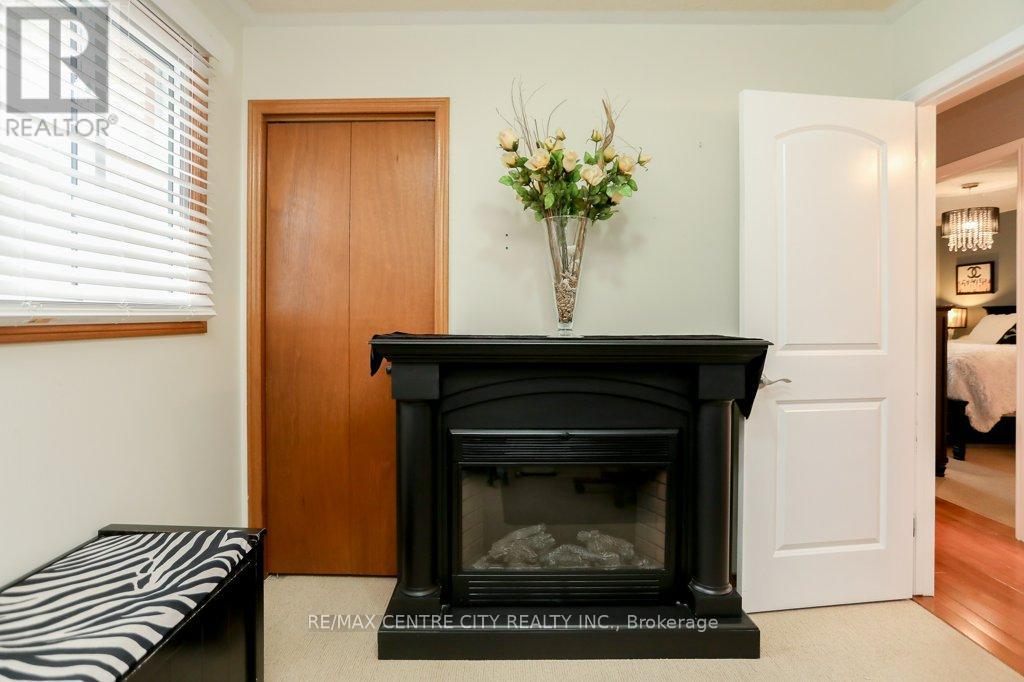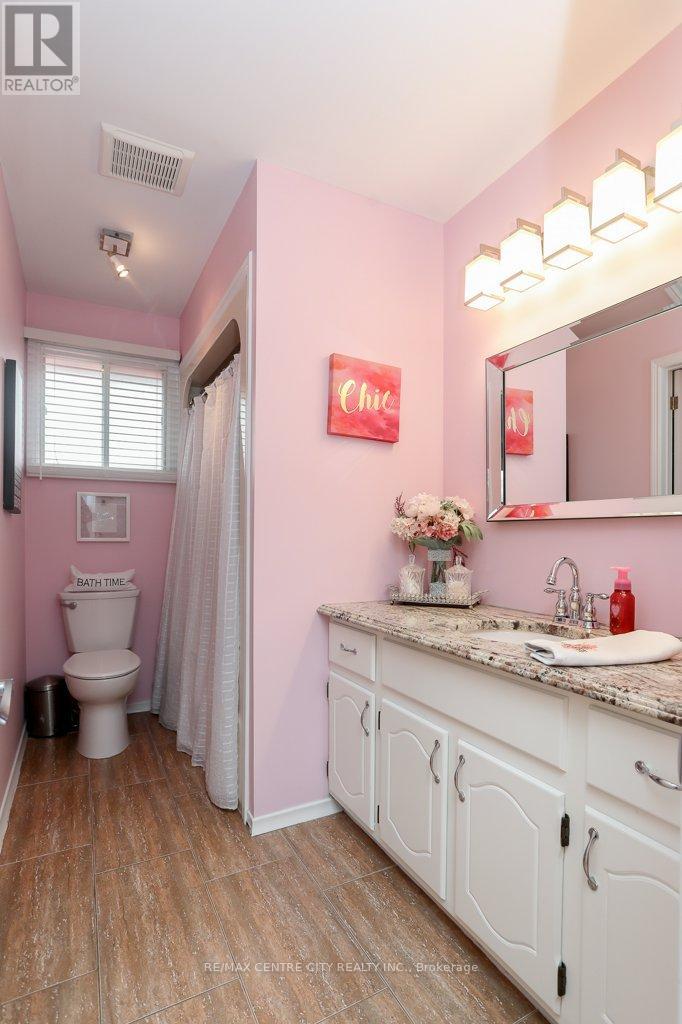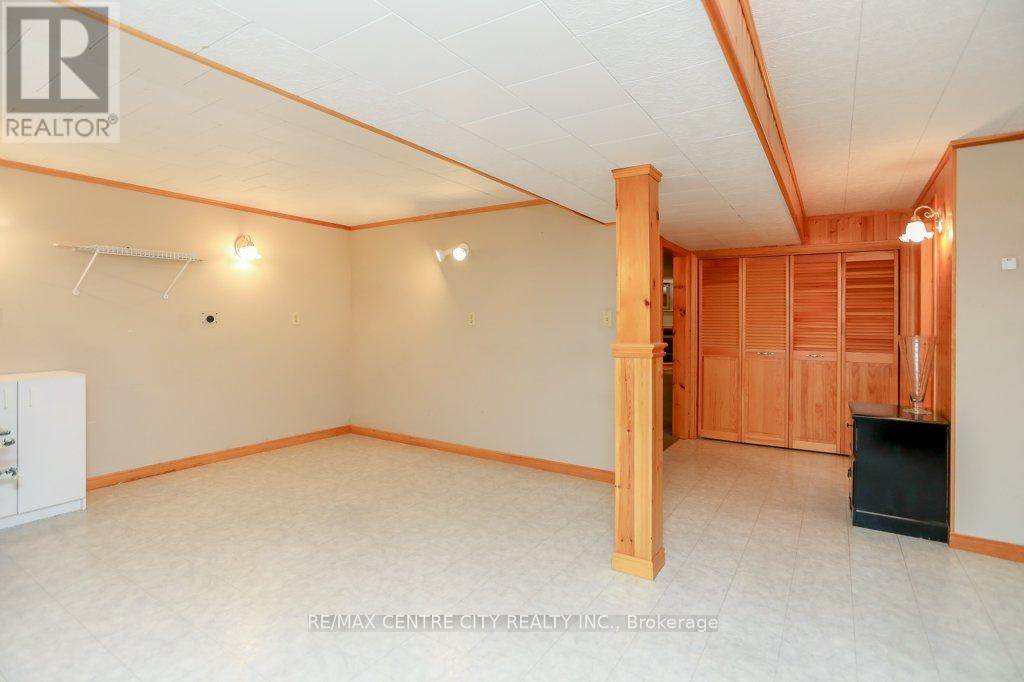3 Bedroom
2 Bathroom
1100 - 1500 sqft
Bungalow
Fireplace
Central Air Conditioning
Forced Air
Landscaped
$556,000
Located on quiet southside street, close to amenities, walking distance to Elgin Mall. Quick access to London and surrounding area. This brick bungalow with single car garage and double paved driveway overlooking greenbelt featuring an open concept bright living room, dining room, gourmet kitchen with island, hardwood and ceramic floors, 3 bedrooms and the primary bedroom with access to 4pc bath. Lower level is totally finished. Large rec-room with gas fireplace, bonus room, cold room, laundry and 3pc bath. This home has many updates; window, bay window in living room, doors, access to attached garage, hot water tank and much more. Rear patio with gazebo, shed with hydro, fenced yard. The perfect family home. (id:49187)
Open House
This property has open houses!
Starts at:
2:00 pm
Ends at:
4:00 pm
Property Details
|
MLS® Number
|
X12112591 |
|
Property Type
|
Single Family |
|
Community Name
|
St. Thomas |
|
Equipment Type
|
Water Heater - Gas |
|
Features
|
Wooded Area, Flat Site, Sump Pump |
|
Parking Space Total
|
5 |
|
Rental Equipment Type
|
Water Heater - Gas |
|
Structure
|
Patio(s) |
Building
|
Bathroom Total
|
2 |
|
Bedrooms Above Ground
|
3 |
|
Bedrooms Total
|
3 |
|
Age
|
31 To 50 Years |
|
Amenities
|
Fireplace(s) |
|
Appliances
|
Garage Door Opener Remote(s), Dishwasher, Dryer, Stove, Washer, Window Coverings, Refrigerator |
|
Architectural Style
|
Bungalow |
|
Basement Development
|
Finished |
|
Basement Type
|
Full (finished) |
|
Construction Style Attachment
|
Detached |
|
Cooling Type
|
Central Air Conditioning |
|
Exterior Finish
|
Brick, Vinyl Siding |
|
Fire Protection
|
Smoke Detectors |
|
Fireplace Present
|
Yes |
|
Fireplace Total
|
1 |
|
Foundation Type
|
Concrete |
|
Heating Fuel
|
Natural Gas |
|
Heating Type
|
Forced Air |
|
Stories Total
|
1 |
|
Size Interior
|
1100 - 1500 Sqft |
|
Type
|
House |
|
Utility Water
|
Municipal Water |
Parking
Land
|
Acreage
|
No |
|
Fence Type
|
Fenced Yard |
|
Landscape Features
|
Landscaped |
|
Sewer
|
Sanitary Sewer |
|
Size Depth
|
105 Ft |
|
Size Frontage
|
57 Ft ,6 In |
|
Size Irregular
|
57.5 X 105 Ft |
|
Size Total Text
|
57.5 X 105 Ft |
Rooms
| Level |
Type |
Length |
Width |
Dimensions |
|
Lower Level |
Cold Room |
7.15 m |
1.6 m |
7.15 m x 1.6 m |
|
Lower Level |
Recreational, Games Room |
7.09 m |
6.85 m |
7.09 m x 6.85 m |
|
Lower Level |
Laundry Room |
1.8 m |
2.3 m |
1.8 m x 2.3 m |
|
Lower Level |
Utility Room |
1.78 m |
2.01 m |
1.78 m x 2.01 m |
|
Main Level |
Living Room |
5.28 m |
3.9 m |
5.28 m x 3.9 m |
|
Main Level |
Dining Room |
2.9 m |
2.96 m |
2.9 m x 2.96 m |
|
Main Level |
Kitchen |
4.84 m |
4.96 m |
4.84 m x 4.96 m |
|
Main Level |
Bedroom |
2.9 m |
2.85 m |
2.9 m x 2.85 m |
|
Main Level |
Bedroom 2 |
3.14 m |
3.97 m |
3.14 m x 3.97 m |
|
Main Level |
Primary Bedroom |
4.42 m |
3.16 m |
4.42 m x 3.16 m |
|
Main Level |
Foyer |
1.66 m |
1.1 m |
1.66 m x 1.1 m |
https://www.realtor.ca/real-estate/28234821/68-sinclair-avenue-st-thomas-st-thomas

