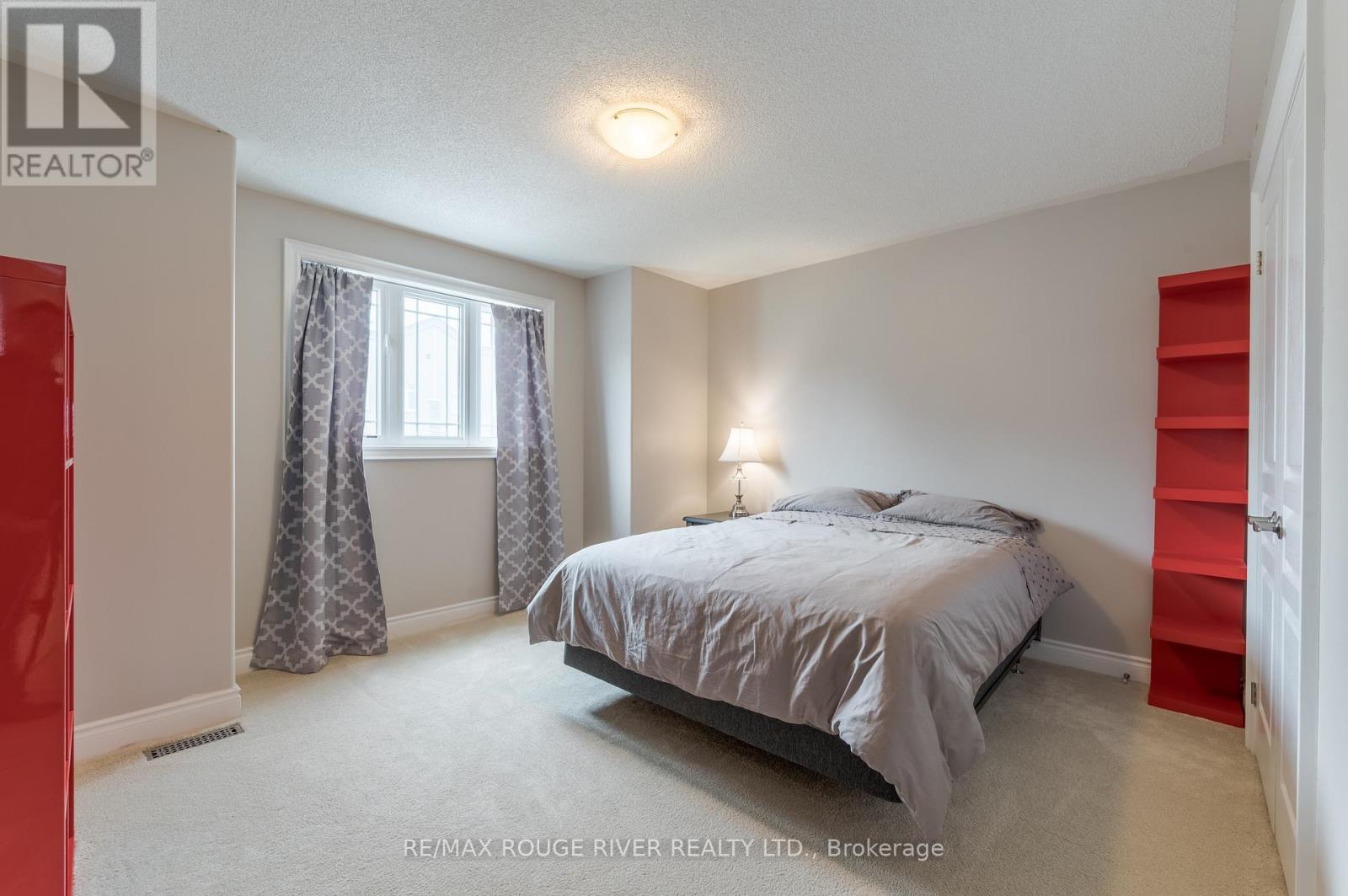3 Bedroom
3 Bathroom
1500 - 2000 sqft
Fireplace
Central Air Conditioning, Air Exchanger
Forced Air
$649,900
Welcome to this beautifully maintained 3-bedroom, 2.5-bath townhome, ideally located in one of Peterborough's most desirable neighbourhoods, with quick and easy access to all the amenities. From the charming covered front porch perfect for relaxing summer evenings to the nearby scenic walking trails, this home offers the ideal blend of comfort and convenience.Step inside to a bright and airy open-concept main floor featuring gleaming hardwood floors throughout. The stylish eat-in kitchen flows seamlessly into a spacious living room with a cozy gas fireplace and a formal dining area perfect for both everyday living and entertaining. Enjoy your morning coffee on the elevated balcony just off the breakfast nook.Upstairs, youll find three generous bedrooms, including a serene primary suite with a walk-in closet and a spa-like 5-piece ensuite. The second-floor laundry room adds practicality to the thoughtful layout.The partially finished walk-out basement provides ample space for a future family room, home gym, or office ready for your personal touch and the rough is in place for lower bath. Don't miss the chance to make this exceptional home yours-schedule your private showing today! (id:49187)
Open House
This property has open houses!
Starts at:
1:00 pm
Ends at:
3:00 pm
Property Details
|
MLS® Number
|
X12112800 |
|
Property Type
|
Single Family |
|
Community Name
|
Lakefield |
|
Amenities Near By
|
Hospital, Park, Public Transit |
|
Community Features
|
School Bus |
|
Features
|
Level Lot |
|
Parking Space Total
|
3 |
Building
|
Bathroom Total
|
3 |
|
Bedrooms Above Ground
|
3 |
|
Bedrooms Total
|
3 |
|
Age
|
6 To 15 Years |
|
Amenities
|
Fireplace(s) |
|
Appliances
|
Garage Door Opener Remote(s), Water Meter, Dishwasher, Dryer, Stove, Washer, Refrigerator |
|
Basement Development
|
Unfinished |
|
Basement Type
|
N/a (unfinished) |
|
Construction Style Attachment
|
Attached |
|
Cooling Type
|
Central Air Conditioning, Air Exchanger |
|
Exterior Finish
|
Aluminum Siding, Brick |
|
Fireplace Present
|
Yes |
|
Foundation Type
|
Block |
|
Half Bath Total
|
1 |
|
Heating Fuel
|
Natural Gas |
|
Heating Type
|
Forced Air |
|
Stories Total
|
2 |
|
Size Interior
|
1500 - 2000 Sqft |
|
Type
|
Row / Townhouse |
|
Utility Water
|
Municipal Water |
Parking
Land
|
Acreage
|
No |
|
Land Amenities
|
Hospital, Park, Public Transit |
|
Sewer
|
Sanitary Sewer |
|
Size Depth
|
102 Ft ,7 In |
|
Size Frontage
|
29 Ft |
|
Size Irregular
|
29 X 102.6 Ft |
|
Size Total Text
|
29 X 102.6 Ft|under 1/2 Acre |
|
Zoning Description
|
Residential |
Rooms
| Level |
Type |
Length |
Width |
Dimensions |
|
Second Level |
Bedroom 2 |
|
|
Measurements not available |
|
Second Level |
Bedroom 3 |
|
|
Measurements not available |
|
Second Level |
Bathroom |
|
|
Measurements not available |
|
Second Level |
Primary Bedroom |
|
|
Measurements not available |
|
Third Level |
Bathroom |
|
|
Measurements not available |
|
Main Level |
Bathroom |
|
|
Measurements not available |
|
Main Level |
Foyer |
|
|
Measurements not available |
|
Main Level |
Living Room |
4.26 m |
5.25 m |
4.26 m x 5.25 m |
|
Main Level |
Dining Room |
4.82 m |
4.62 m |
4.82 m x 4.62 m |
|
Main Level |
Eating Area |
5.41 m |
4.72 m |
5.41 m x 4.72 m |
|
Main Level |
Kitchen |
4.57 m |
4.72 m |
4.57 m x 4.72 m |
Utilities
|
Cable
|
Installed |
|
Sewer
|
Installed |
https://www.realtor.ca/real-estate/28234814/325-florence-drive-smith-ennismore-lakefield-lakefield-lakefield







































