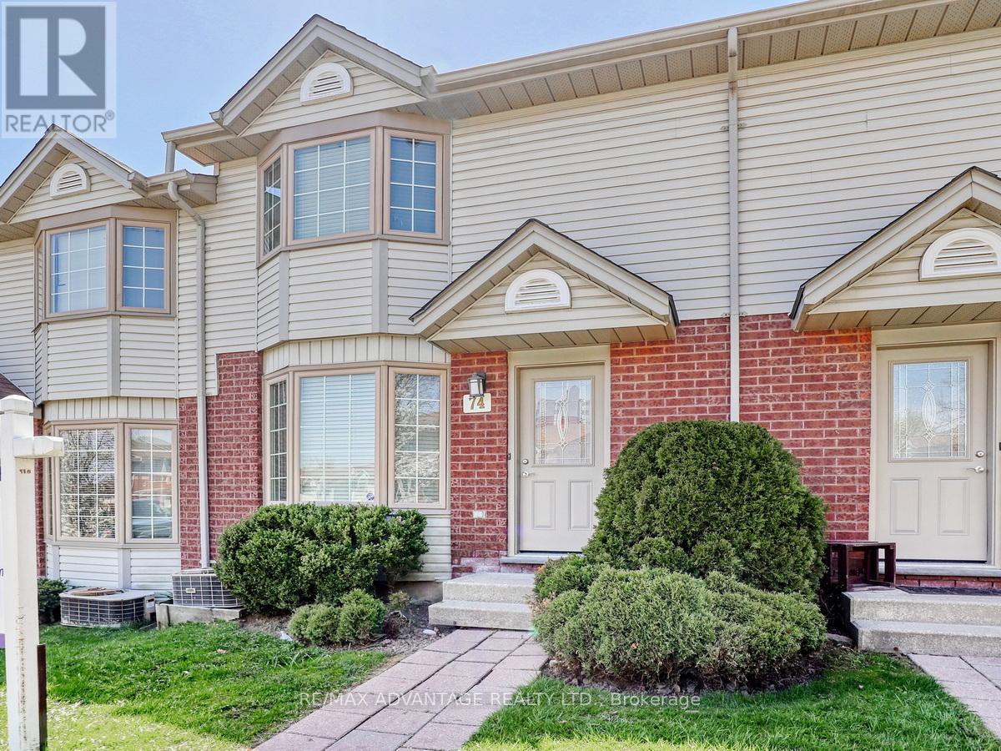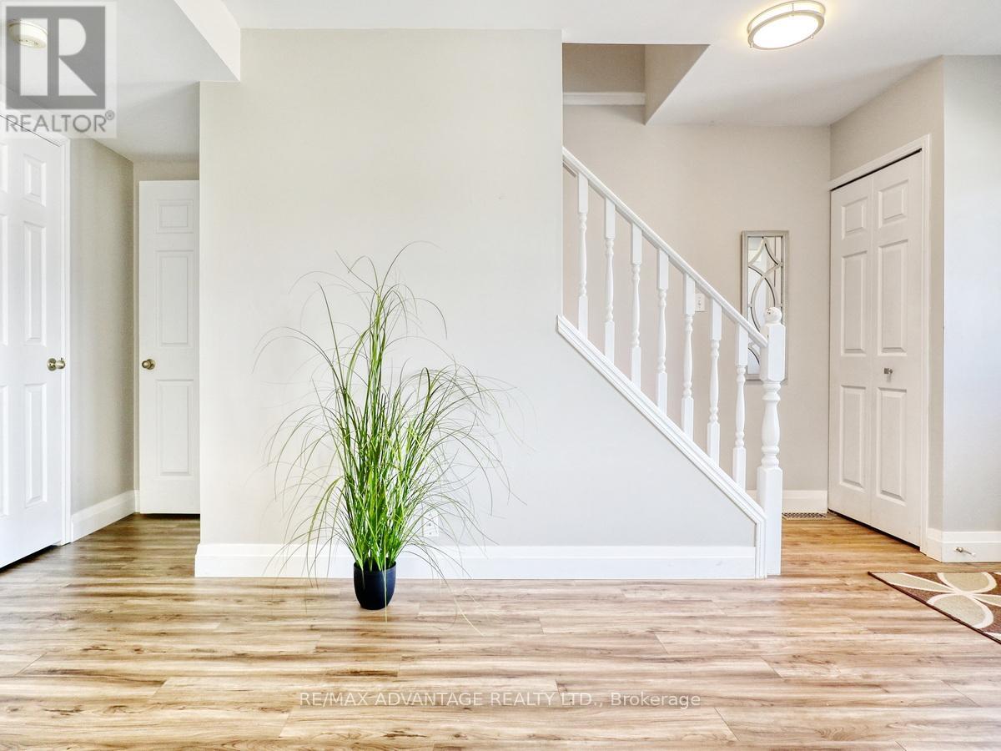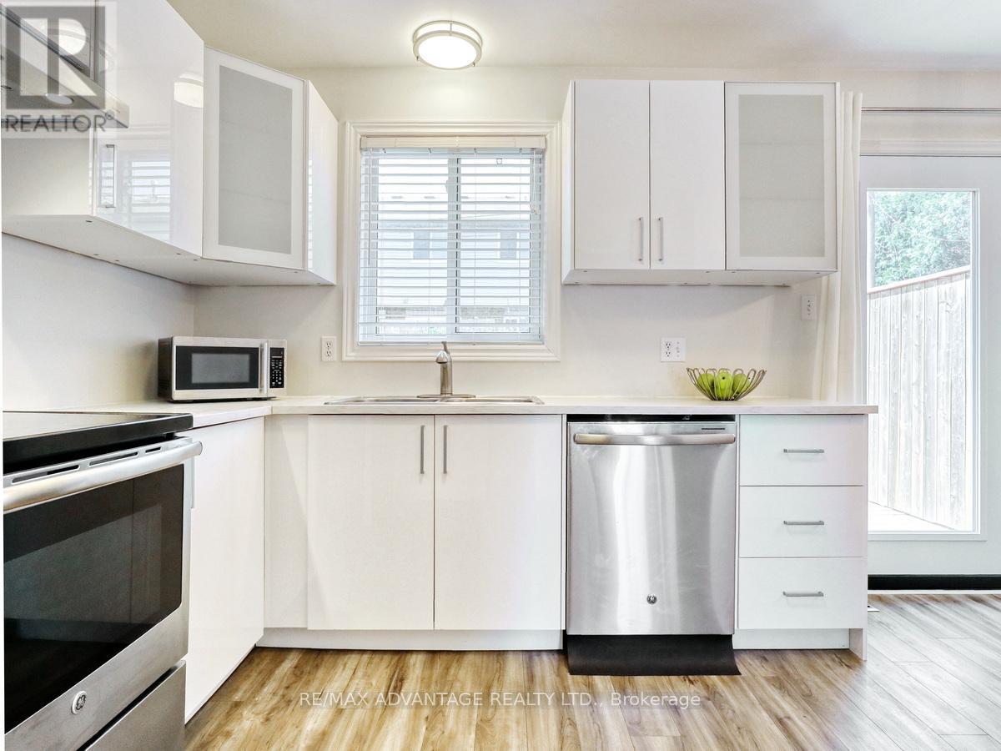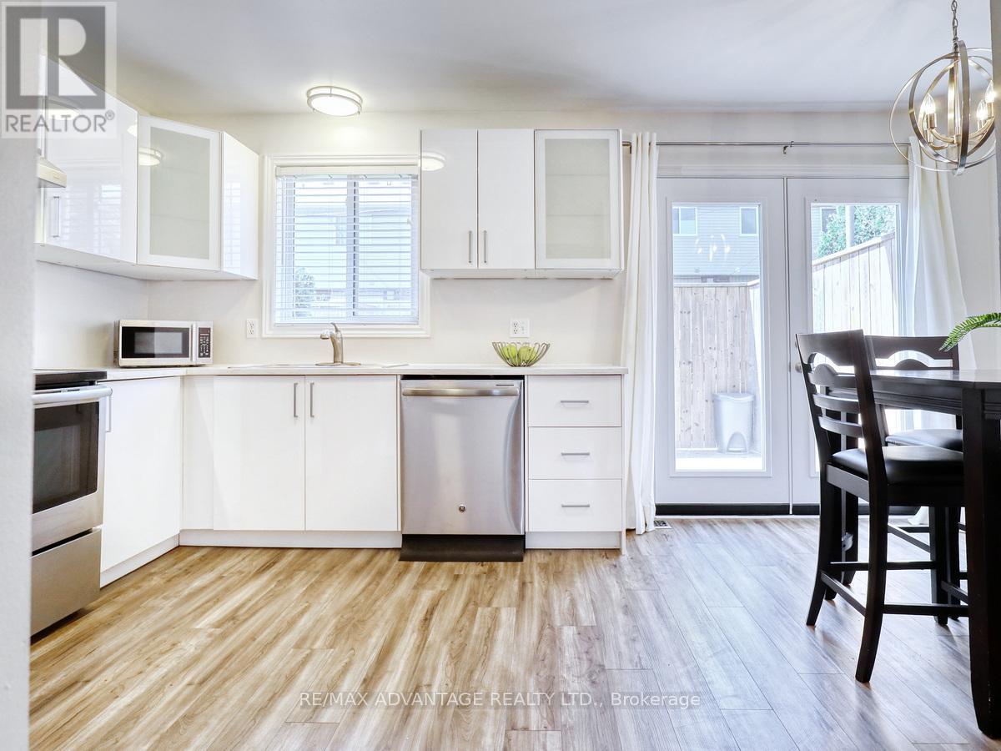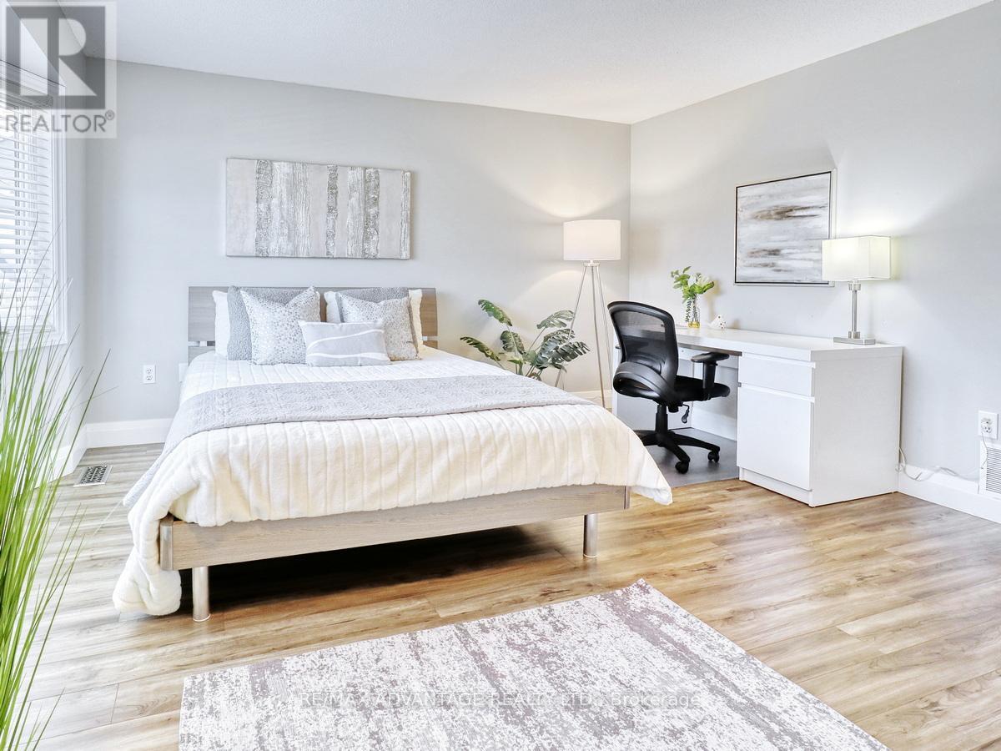74 - 70 Chapman Court London North (North I), Ontario N6G 4Z4
$474,900Maintenance, Common Area Maintenance, Parking
$311 Monthly
Maintenance, Common Area Maintenance, Parking
$311 MonthlyTotal Move-In Condo! Updated, Immaculate and Stylish, close to Western University and all of the great amenities of Northwest London! 2 designated parking spots! Forced air gas and central air! Gorgeous white kitchen with stainless steel appliances, newer flooring, quality window blinds, and light fixtures throughout. Finished room in lower level has been partitioned off as a guest bedroom or quiet den or family room and there is an additional convenient 3 piece bathroom in the basement. The spacious deck is very private and backs onto a common element grassy area. Located quite close to the entrance and easy walking distance to bus and nearby amenities.Condo fees of $311 include building exterior maintenance like roof, snow and grass maintenance, all common elements, building insurance, and management. Condo Status certificate is available for interested buyers. Don't miss out on this beautiful condo! Showings by Appointment only. (id:49187)
Property Details
| MLS® Number | X12112091 |
| Property Type | Single Family |
| Community Name | North I |
| Amenities Near By | Public Transit, Hospital |
| Community Features | Pet Restrictions, Community Centre |
| Equipment Type | Water Heater |
| Features | Cul-de-sac, In Suite Laundry |
| Parking Space Total | 2 |
| Rental Equipment Type | Water Heater |
| Structure | Deck |
Building
| Bathroom Total | 3 |
| Bedrooms Above Ground | 3 |
| Bedrooms Total | 3 |
| Age | 16 To 30 Years |
| Appliances | Dishwasher, Dryer, Stove, Washer, Window Coverings, Refrigerator |
| Basement Development | Partially Finished |
| Basement Type | N/a (partially Finished) |
| Cooling Type | Central Air Conditioning |
| Exterior Finish | Aluminum Siding, Brick |
| Half Bath Total | 1 |
| Heating Fuel | Natural Gas |
| Heating Type | Forced Air |
| Stories Total | 2 |
| Size Interior | 1000 - 1199 Sqft |
| Type | Row / Townhouse |
Parking
| No Garage |
Land
| Acreage | No |
| Land Amenities | Public Transit, Hospital |
| Zoning Description | R5-7 R9-3 H38 |
Rooms
| Level | Type | Length | Width | Dimensions |
|---|---|---|---|---|
| Second Level | Primary Bedroom | 4.471 m | 3.916 m | 4.471 m x 3.916 m |
| Second Level | Bedroom 2 | 3.349 m | 2.541 m | 3.349 m x 2.541 m |
| Second Level | Bedroom 3 | 2.866 m | 2.441 m | 2.866 m x 2.441 m |
| Lower Level | Family Room | 5.121 m | 2.75 m | 5.121 m x 2.75 m |
| Lower Level | Utility Room | 3.897 m | 3.798 m | 3.897 m x 3.798 m |
| Lower Level | Workshop | 1.489 m | 1.196 m | 1.489 m x 1.196 m |
| Main Level | Living Room | 5.778 m | 4.019 m | 5.778 m x 4.019 m |
| Main Level | Kitchen | 3.169 m | 2.869 m | 3.169 m x 2.869 m |
| Main Level | Dining Room | 2.729 m | 2.087 m | 2.729 m x 2.087 m |
https://www.realtor.ca/real-estate/28233750/74-70-chapman-court-london-north-north-i-north-i

