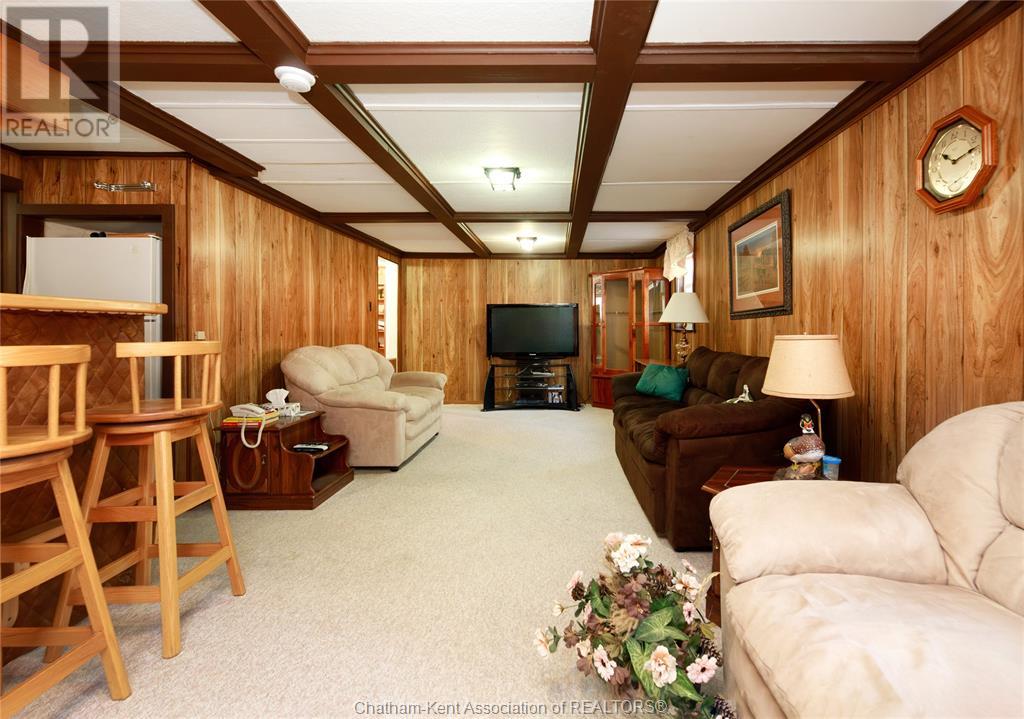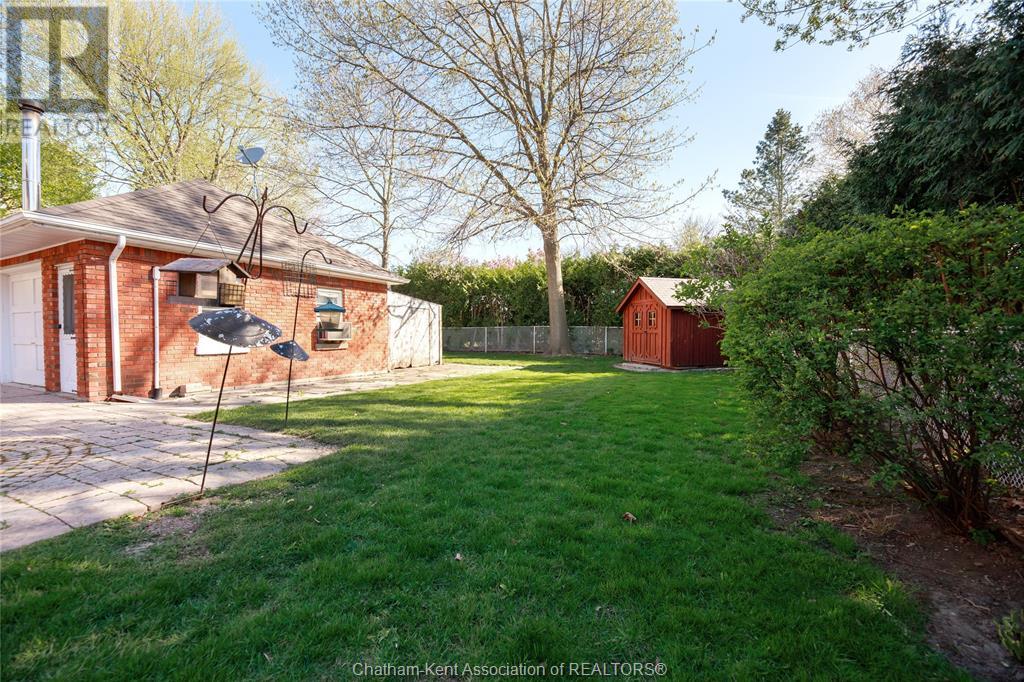4 Bedroom
2 Bathroom
Fireplace
Central Air Conditioning
Boiler
$549,900
Welcome to 189 Elizabeth! Available for the first time in almost 40 years, this fantastic 2-storey brick home is perched on a wonderful lot on one of Chatham’s cutest streets. With 4 bedrooms, 2 updated baths, tons of living space, natural light, and endless charm, it’s the perfect family home. The main floor features a welcoming foyer, a large living room, a dining room, and an ample-sized kitchen, plus a convenient half bath and mudroom at the rear entrance. Upstairs, you’ll find three spacious bedrooms, a 3-piece bath, and a large primary bedroom with access to a huge unfinished loft—just waiting to be transformed into an office, library, or art studio. The basement has its original charm, complete with a large bar for entertaining, plus plenty of storage, a utility room, and a laundry area. For those needing garage space, the oversized 2-car garage with loft storage is a dream! Don’t miss your chance to view this amazing home today—and #lovewhereyoulive in #yourhometown. (id:49187)
Open House
This property has open houses!
Starts at:
1:00 pm
Ends at:
3:00 pm
Property Details
|
MLS® Number
|
25010631 |
|
Property Type
|
Single Family |
|
Features
|
Concrete Driveway |
Building
|
Bathroom Total
|
2 |
|
Bedrooms Above Ground
|
4 |
|
Bedrooms Total
|
4 |
|
Appliances
|
Dishwasher, Dryer, Microwave, Refrigerator, Stove, Washer |
|
Construction Style Attachment
|
Detached |
|
Cooling Type
|
Central Air Conditioning |
|
Exterior Finish
|
Brick |
|
Fireplace Fuel
|
Gas,gas |
|
Fireplace Present
|
Yes |
|
Fireplace Type
|
Direct Vent,direct Vent |
|
Flooring Type
|
Carpeted, Hardwood |
|
Foundation Type
|
Block |
|
Half Bath Total
|
1 |
|
Heating Fuel
|
Natural Gas |
|
Heating Type
|
Boiler |
|
Stories Total
|
2 |
|
Type
|
House |
Parking
Land
|
Acreage
|
No |
|
Fence Type
|
Fence |
|
Size Irregular
|
62.23x164.68 |
|
Size Total Text
|
62.23x164.68|under 1/4 Acre |
|
Zoning Description
|
Rl1 |
Rooms
| Level |
Type |
Length |
Width |
Dimensions |
|
Second Level |
3pc Bathroom |
|
|
Measurements not available |
|
Second Level |
Primary Bedroom |
11 ft |
16 ft |
11 ft x 16 ft |
|
Second Level |
Bedroom |
9 ft |
11 ft |
9 ft x 11 ft |
|
Second Level |
Bedroom |
12 ft |
13 ft |
12 ft x 13 ft |
|
Second Level |
Bedroom |
12 ft |
13 ft |
12 ft x 13 ft |
|
Third Level |
Attic |
20 ft |
27 ft |
20 ft x 27 ft |
|
Basement |
Laundry Room |
10 ft |
10 ft |
10 ft x 10 ft |
|
Basement |
Storage |
16 ft |
12 ft |
16 ft x 12 ft |
|
Basement |
Living Room |
12 ft |
27 ft |
12 ft x 27 ft |
|
Main Level |
2pc Bathroom |
|
|
Measurements not available |
|
Main Level |
Mud Room |
3 ft |
8 ft |
3 ft x 8 ft |
|
Main Level |
Kitchen |
13 ft |
12 ft |
13 ft x 12 ft |
|
Main Level |
Dining Room |
12 ft |
13 ft |
12 ft x 13 ft |
|
Main Level |
Living Room/fireplace |
12 ft |
23 ft |
12 ft x 23 ft |
|
Main Level |
Foyer |
8 ft |
5 ft |
8 ft x 5 ft |
https://www.realtor.ca/real-estate/28234614/189-elizabeth-street-chatham



































