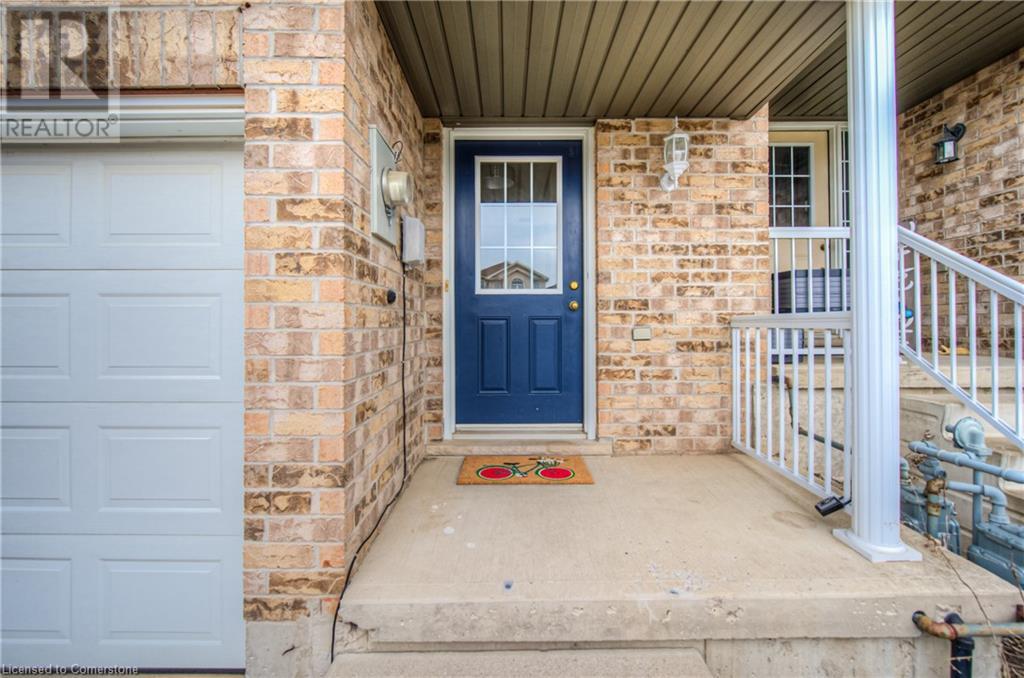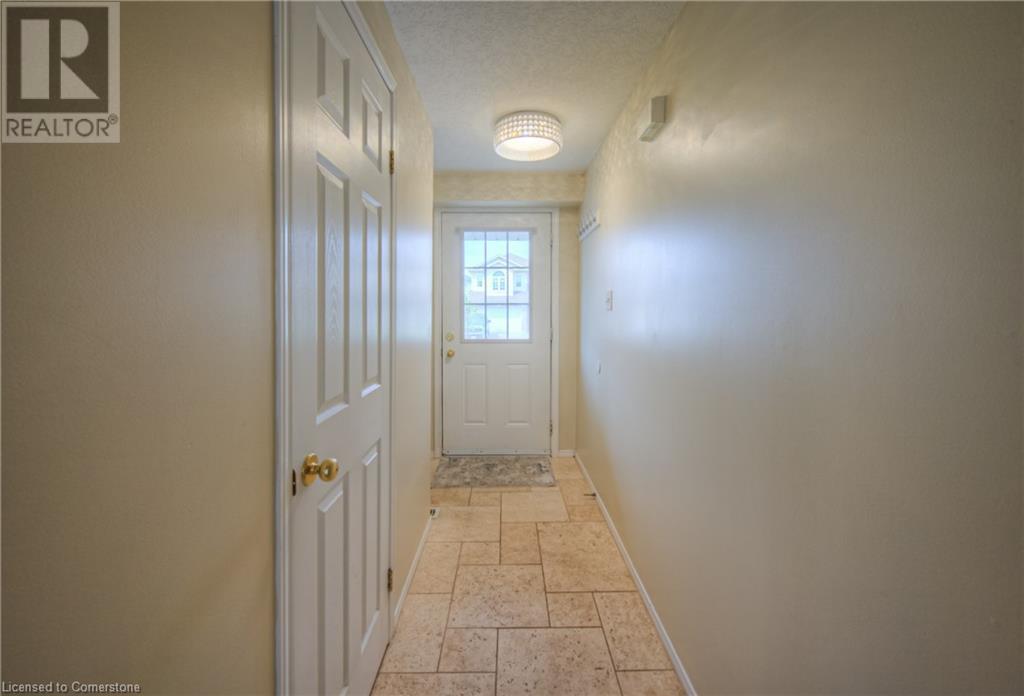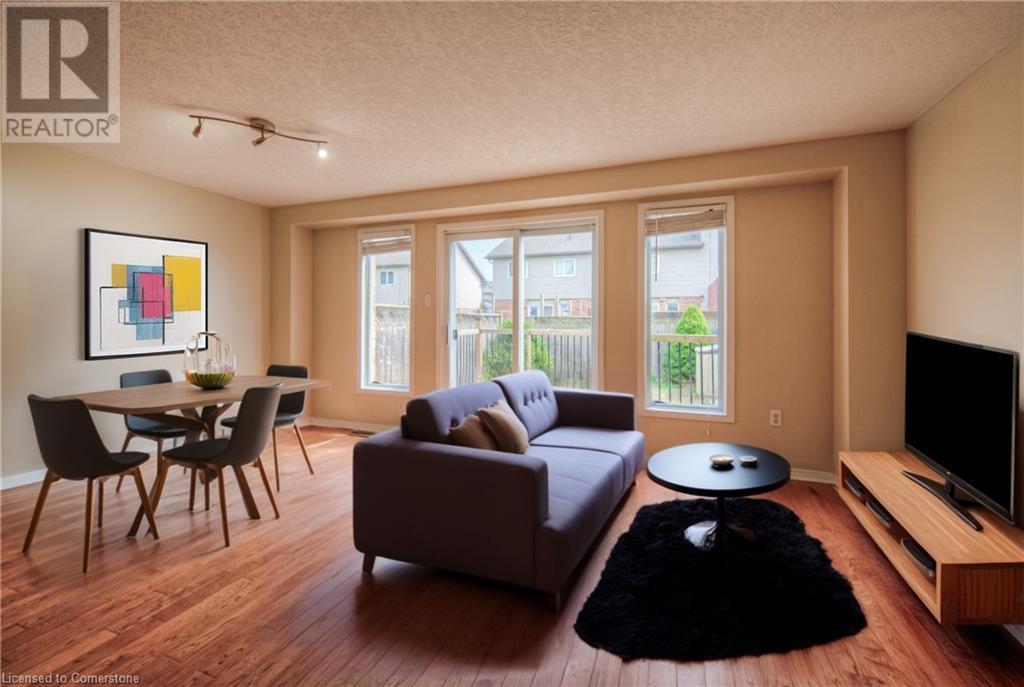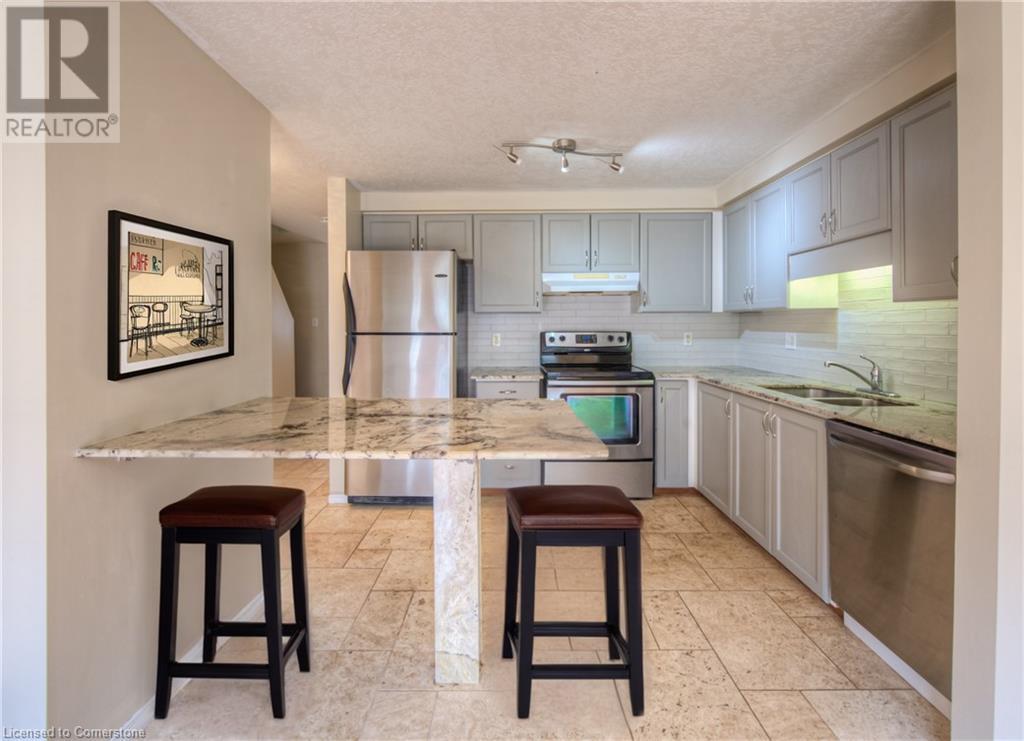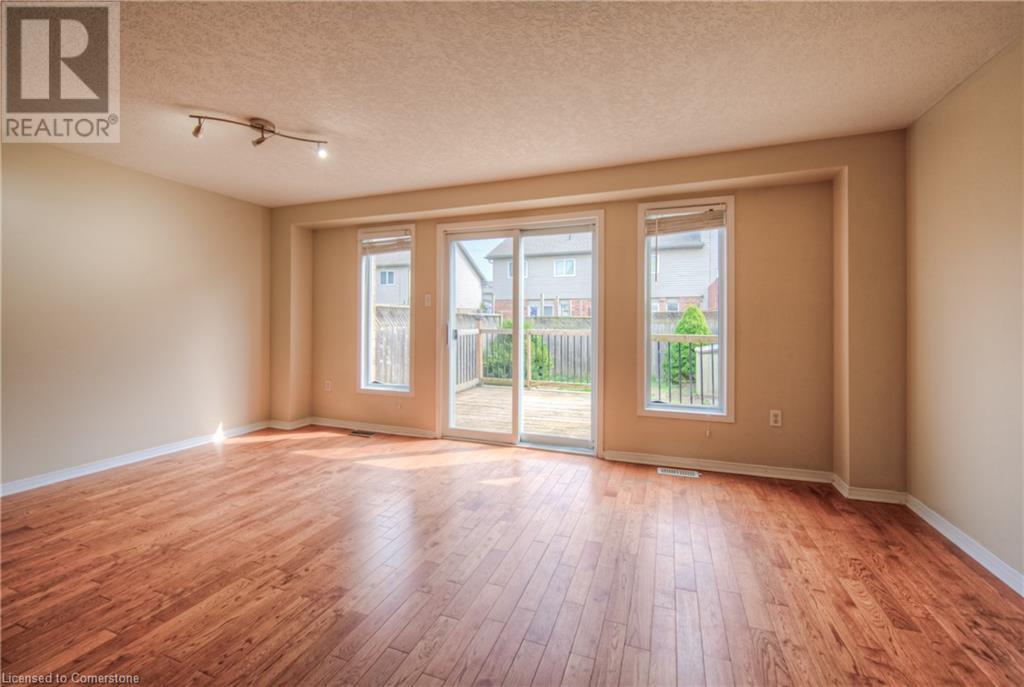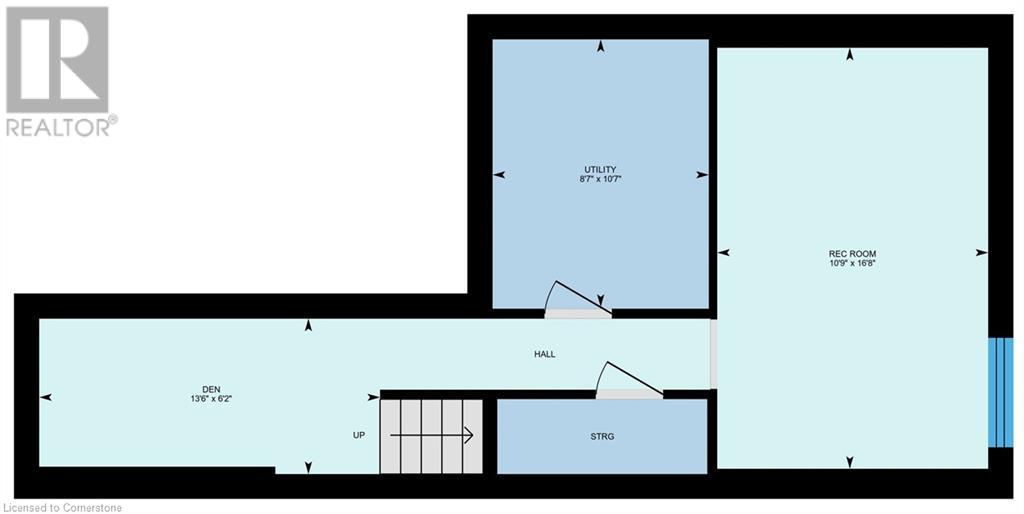3 Bedroom
2 Bathroom
1573 sqft
2 Level
Central Air Conditioning
Forced Air
$699,900
Welcome to this beautifully maintained freehold townhouse in the highly desirable Huron Park community! Offering 3 spacious bedrooms, 1.5 bathrooms, and parking for 3 vehicles (1 in the garage, 2 on the driveway), this home combines comfort, style, and convenience. Step inside to discover a bright, open-concept main floor filled with natural light from large windows and a sliding patio door. The inviting living room flows seamlessly into the standout kitchen, which features granite countertops, stainless steel appliances, updated cabinetry, and a central island—perfect for both everyday living and entertaining. Upstairs, you'll find three generous bedrooms, the family 4-piece bathroom as well as a convenient laundry room. The finished basement adds valuable living space with a cozy rec room—ideal for movie nights or relaxing. Enjoy warm summer days in your fully fenced backyard, complete with a deck for entertaining, BBQs, or simply unwinding. The yard is ideal for pets and young children alike. Located just minutes from elementary schools, scenic trails, parks, soccer fields, shopping, and with quick access to HWY 401 and HWY 7/8, this is an ideal home in an unbeatable location. Don’t miss your opportunity to live in one of the region’s most sought-after neighborhoods! (id:49187)
Property Details
|
MLS® Number
|
40722343 |
|
Property Type
|
Single Family |
|
Neigbourhood
|
Huron South |
|
Amenities Near By
|
Park, Public Transit, Schools |
|
Community Features
|
Quiet Area, School Bus |
|
Equipment Type
|
Water Heater |
|
Features
|
Conservation/green Belt, Paved Driveway, Sump Pump |
|
Parking Space Total
|
3 |
|
Rental Equipment Type
|
Water Heater |
Building
|
Bathroom Total
|
2 |
|
Bedrooms Above Ground
|
3 |
|
Bedrooms Total
|
3 |
|
Appliances
|
Dishwasher, Dryer, Refrigerator, Stove, Washer |
|
Architectural Style
|
2 Level |
|
Basement Development
|
Finished |
|
Basement Type
|
Full (finished) |
|
Constructed Date
|
2005 |
|
Construction Style Attachment
|
Attached |
|
Cooling Type
|
Central Air Conditioning |
|
Exterior Finish
|
Brick, Vinyl Siding |
|
Foundation Type
|
Poured Concrete |
|
Half Bath Total
|
1 |
|
Heating Fuel
|
Natural Gas |
|
Heating Type
|
Forced Air |
|
Stories Total
|
2 |
|
Size Interior
|
1573 Sqft |
|
Type
|
Row / Townhouse |
|
Utility Water
|
Municipal Water |
Parking
Land
|
Acreage
|
No |
|
Fence Type
|
Fence |
|
Land Amenities
|
Park, Public Transit, Schools |
|
Sewer
|
Municipal Sewage System |
|
Size Depth
|
104 Ft |
|
Size Frontage
|
18 Ft |
|
Size Total Text
|
Under 1/2 Acre |
|
Zoning Description
|
Res-5 |
Rooms
| Level |
Type |
Length |
Width |
Dimensions |
|
Second Level |
Laundry Room |
|
|
Measurements not available |
|
Second Level |
Primary Bedroom |
|
|
14'10'' x 13'0'' |
|
Second Level |
Bedroom |
|
|
11'6'' x 7'11'' |
|
Second Level |
Bedroom |
|
|
15'11'' x 8'10'' |
|
Second Level |
4pc Bathroom |
|
|
Measurements not available |
|
Basement |
Recreation Room |
|
|
16'8'' x 10'9'' |
|
Basement |
Den |
|
|
13'6'' x 6'2'' |
|
Main Level |
Living Room/dining Room |
|
|
17'2'' x 12'6'' |
|
Main Level |
Kitchen |
|
|
10'4'' x 9'3'' |
|
Main Level |
2pc Bathroom |
|
|
Measurements not available |
https://www.realtor.ca/real-estate/28234548/30-chantilly-street-kitchener


