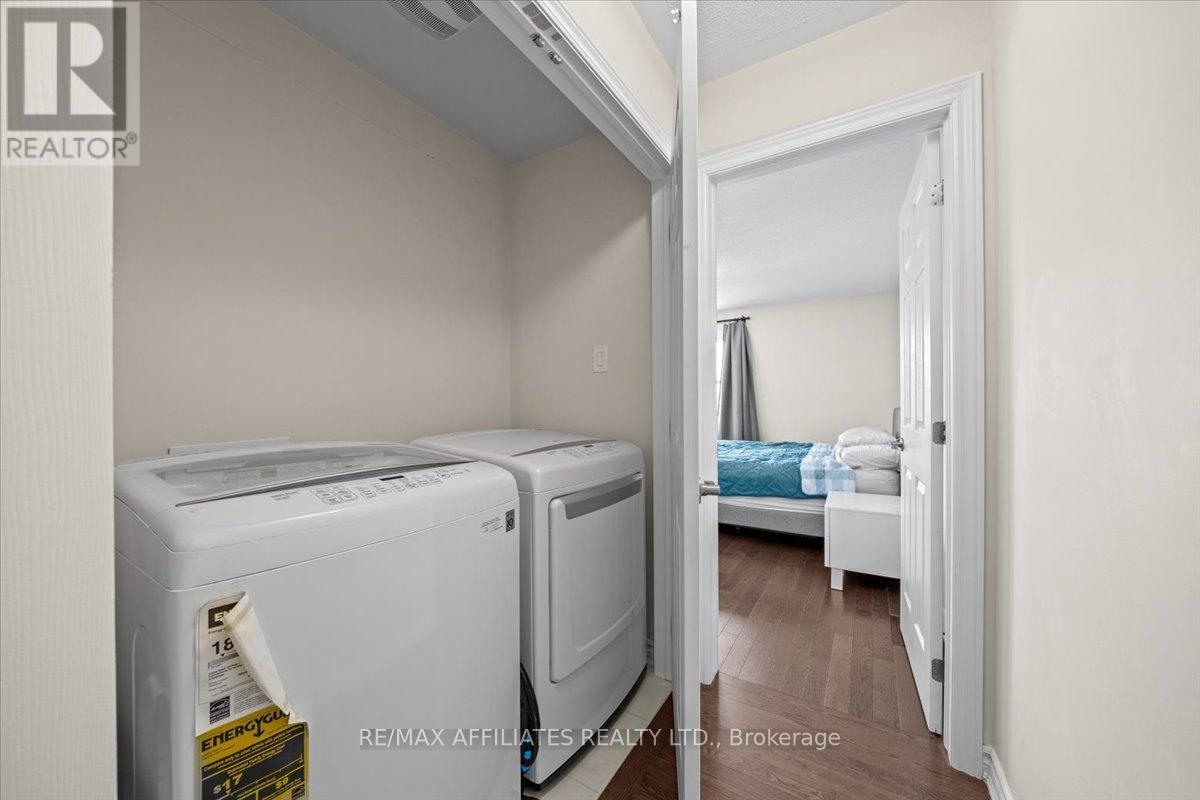4 Bedroom
3 Bathroom
1500 - 2000 sqft
Fireplace
Central Air Conditioning
Forced Air
$850,000
Located on a desirable corner lot with no front neighbours, this charming home offers lovely curb appeal with a wraparound front porch welcoming you to the front entrance. Step into a bright, tiled foyer with easy access to a coat closet and a convenient powder room, complemented by an extra side window for added natural light.The open-concept main floor features a spacious eat-in kitchen and great room, complete with a cozy fireplace and rich hardwood flooring throughout. The kitchen is great for cooking enthusiast. Quartz countertops, tiled backsplash, pot lights, and stainless steel appliances (stove 2024). From here, step out to your private, fully fenced backyard with a deck, perfect for entertaining or relaxing outdoors.A beautiful hardwood staircase leads to the second level, where you'll find four generously sized bedrooms and a convenient laundry closet. The primary suite is a true retreat, featuring a walk-in closet and a luxurious 5-piece ensuite with double sinks, a stone countertop, a soaker tub and a glass & tiled shower. All bedrooms offer large windows that flood the rooms with natural light. The main bathroom includes a quartz countertop and a shower/tub combo.The home also boasts a spacious unfinished basement ready for your personal touch and interior access to a double-car garage.Perfectly located just minutes from shopping, restaurants, and easy access to Highways 416 and 417, this home combines comfort, style, and convenience. 24 hr irrevocable (id:49187)
Property Details
|
MLS® Number
|
X12112427 |
|
Property Type
|
Single Family |
|
Neigbourhood
|
Kanata |
|
Community Name
|
9010 - Kanata - Emerald Meadows/Trailwest |
|
Amenities Near By
|
Public Transit |
|
Parking Space Total
|
6 |
|
Structure
|
Deck |
Building
|
Bathroom Total
|
3 |
|
Bedrooms Above Ground
|
4 |
|
Bedrooms Total
|
4 |
|
Age
|
6 To 15 Years |
|
Amenities
|
Fireplace(s) |
|
Appliances
|
Cooktop, Dishwasher, Dryer, Hood Fan, Water Heater, Microwave, Oven, Washer, Refrigerator |
|
Basement Type
|
Full |
|
Construction Style Attachment
|
Detached |
|
Cooling Type
|
Central Air Conditioning |
|
Exterior Finish
|
Brick, Vinyl Siding |
|
Fireplace Present
|
Yes |
|
Fireplace Total
|
1 |
|
Foundation Type
|
Poured Concrete |
|
Half Bath Total
|
1 |
|
Heating Fuel
|
Natural Gas |
|
Heating Type
|
Forced Air |
|
Stories Total
|
2 |
|
Size Interior
|
1500 - 2000 Sqft |
|
Type
|
House |
|
Utility Water
|
Municipal Water |
Parking
|
Attached Garage
|
|
|
Garage
|
|
|
Inside Entry
|
|
Land
|
Acreage
|
No |
|
Fence Type
|
Fenced Yard |
|
Land Amenities
|
Public Transit |
|
Sewer
|
Sanitary Sewer |
|
Size Depth
|
72 Ft ,1 In |
|
Size Frontage
|
43 Ft ,4 In |
|
Size Irregular
|
43.4 X 72.1 Ft |
|
Size Total Text
|
43.4 X 72.1 Ft |
Rooms
| Level |
Type |
Length |
Width |
Dimensions |
|
Second Level |
Primary Bedroom |
4.3 m |
4 m |
4.3 m x 4 m |
|
Second Level |
Bedroom |
2.97 m |
3.1 m |
2.97 m x 3.1 m |
|
Second Level |
Bedroom |
3.56 m |
3.29 m |
3.56 m x 3.29 m |
|
Second Level |
Bedroom |
2.98 m |
3.03 m |
2.98 m x 3.03 m |
|
Main Level |
Living Room |
3.4 m |
5.55 m |
3.4 m x 5.55 m |
|
Main Level |
Dining Room |
4.43 m |
3.01 m |
4.43 m x 3.01 m |
|
Main Level |
Kitchen |
2.83 m |
4 m |
2.83 m x 4 m |
https://www.realtor.ca/real-estate/28234501/929-shimmerton-circle-ottawa-9010-kanata-emerald-meadowstrailwest






































