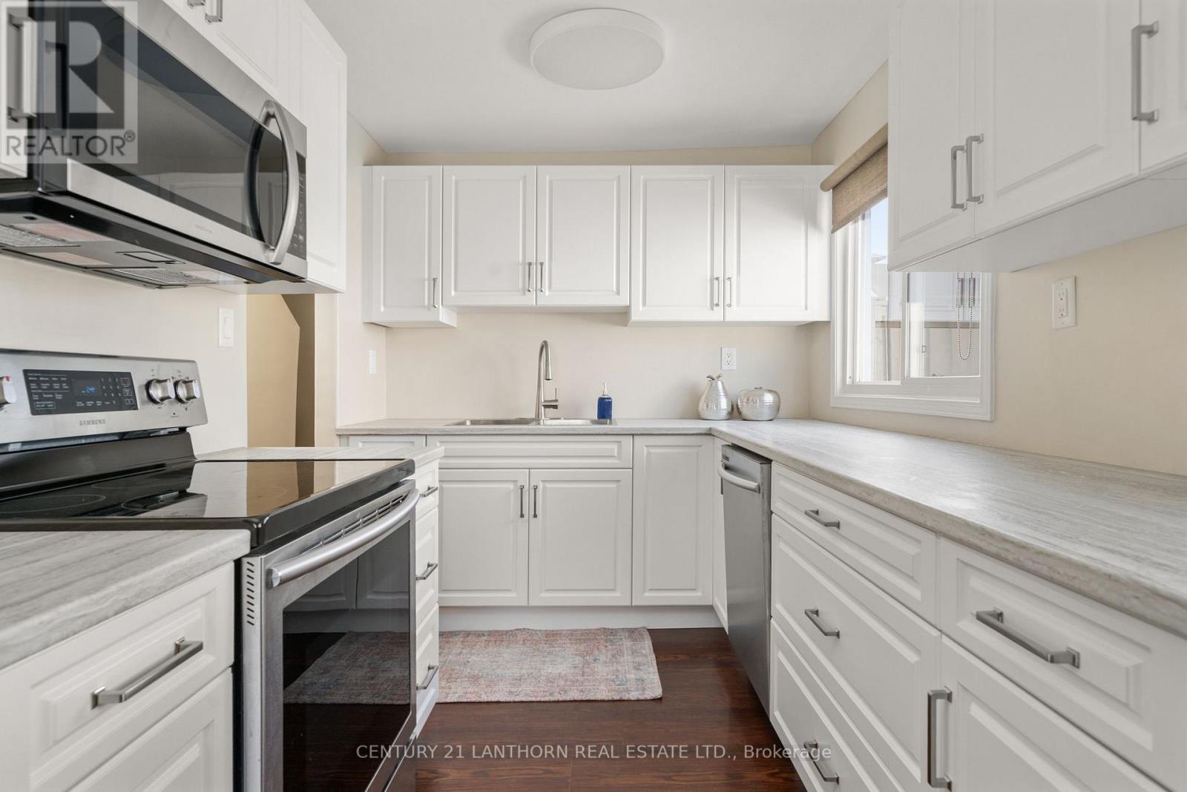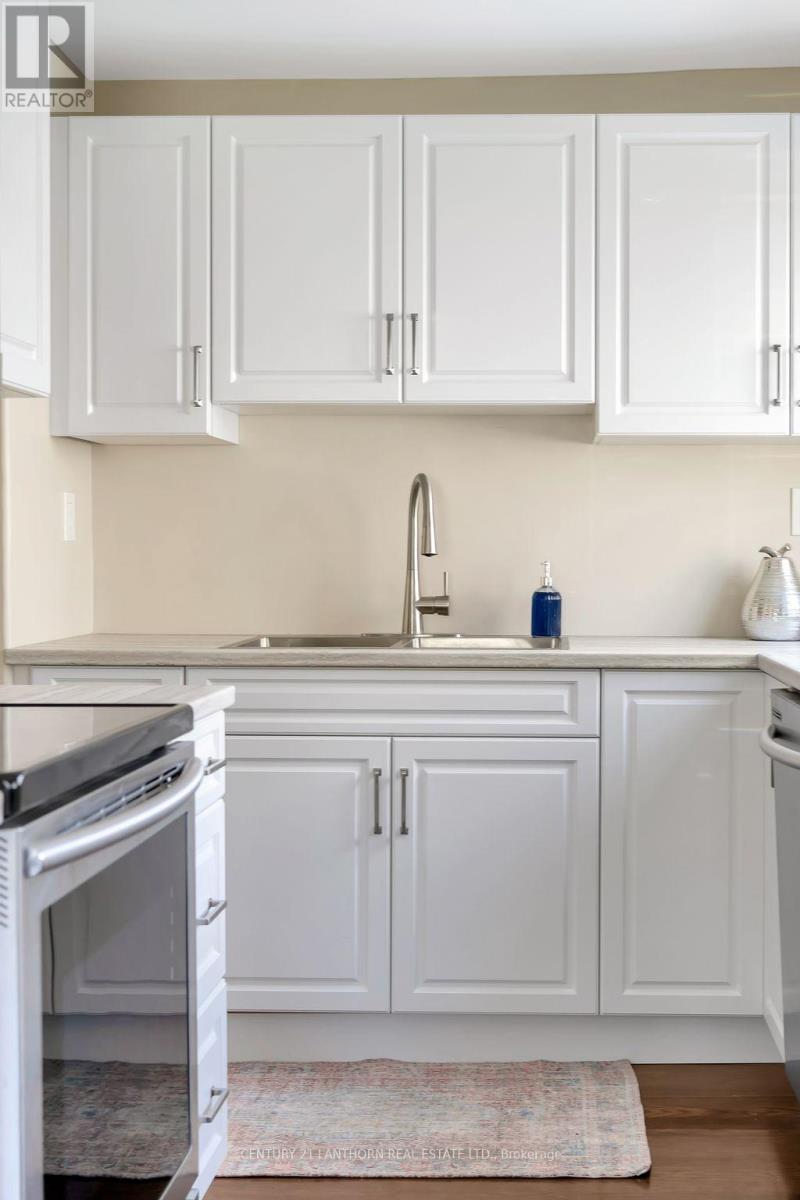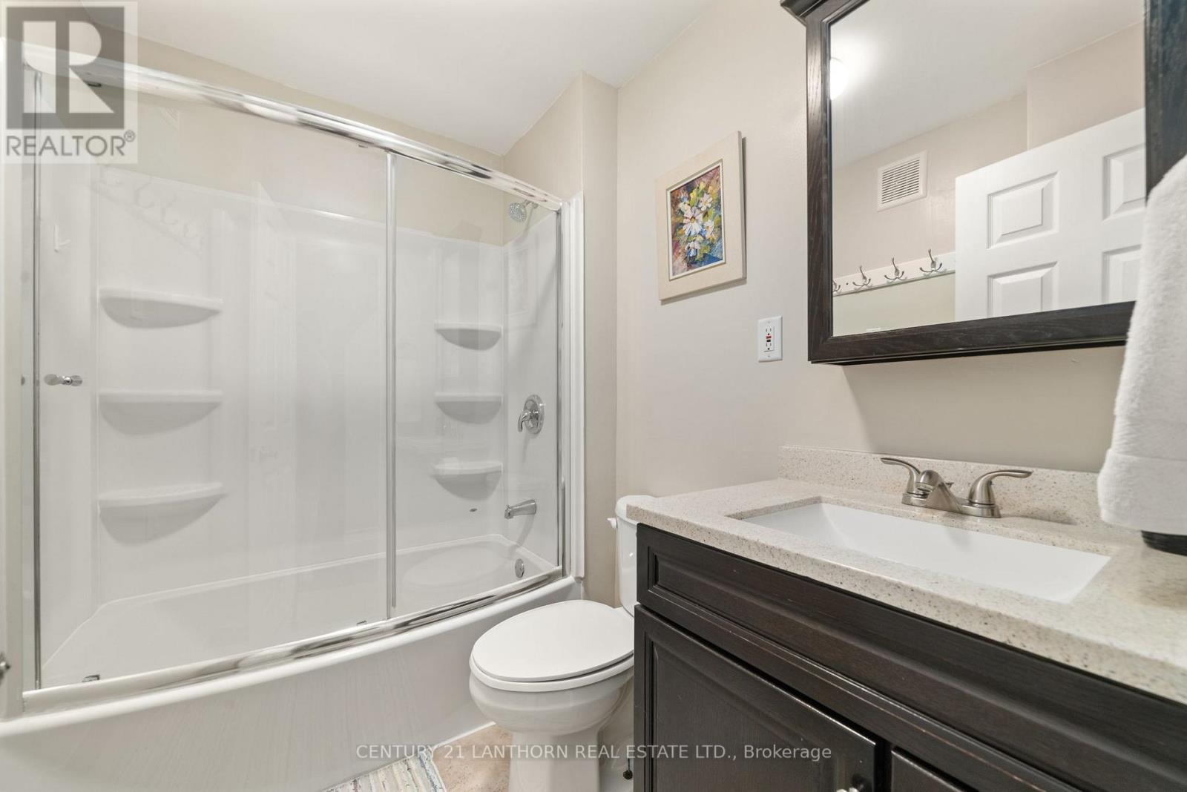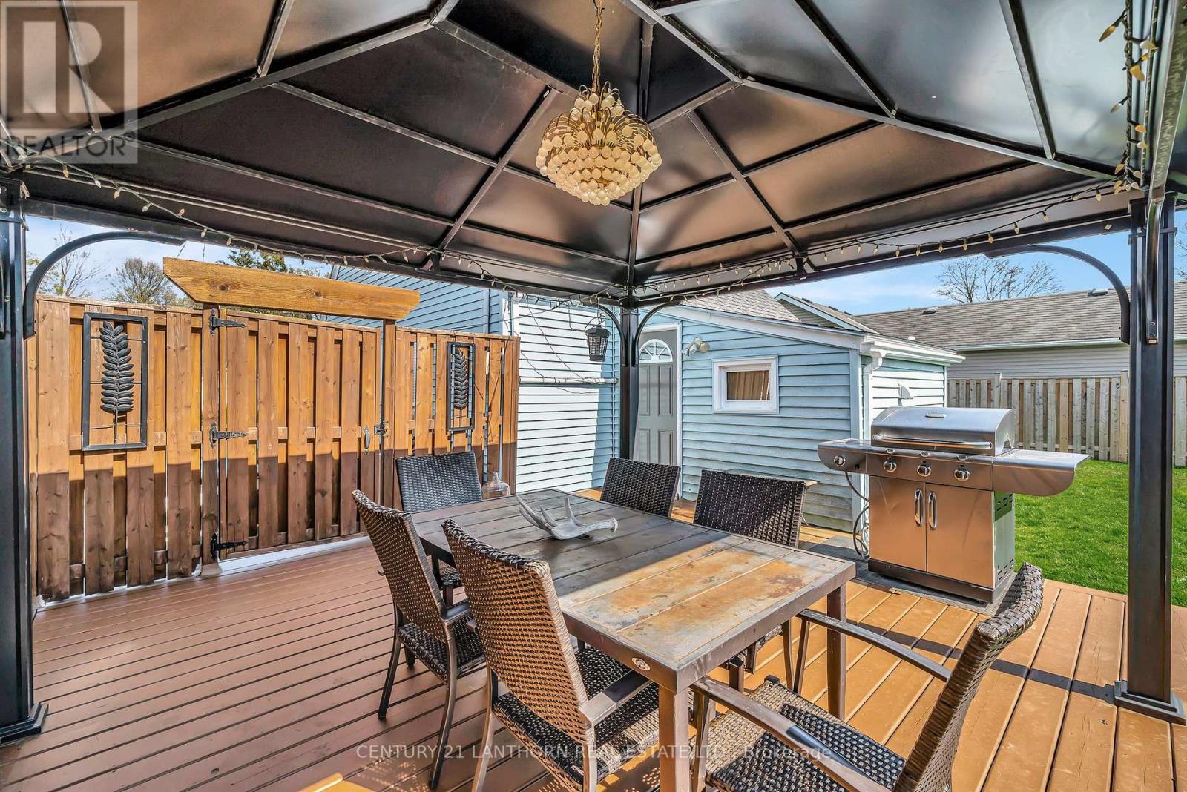3 Bedroom
1 Bathroom
700 - 1100 sqft
Central Air Conditioning
Forced Air
$425,000
Welcome/bienvenue to 5 Johnson Road, Trenton. This charming 1.5-storey home is ideal for first-time buyers or those looking to downsize. Nestled on a quiet street, the property features a 55' x 90' lot with a private, fully fenced yard. Inside, you'll find a brand new, Canadian-made kitchen offering ample storage and counter space. The spacious, light-filled living and dining area provides a warm and inviting atmosphere, while the main floor also includes a bedroom, a four-piece bathroom, and a combined mudroom, laundry, and mechanical room with direct access to the deck, which is sheltered by a spacious gazebo. Upstairs, there are two generously sized bedrooms, perfect for family or guests. All appliances are included, simplifying your move. Could this be your / Est-ce que ca pourrait etre votre... Home Sweet Home? (id:49187)
Property Details
|
MLS® Number
|
X12116455 |
|
Property Type
|
Single Family |
|
Community Name
|
Trenton Ward |
|
Amenities Near By
|
Place Of Worship, Park, Schools |
|
Community Features
|
School Bus |
|
Equipment Type
|
Water Heater |
|
Features
|
Gazebo |
|
Parking Space Total
|
2 |
|
Rental Equipment Type
|
Water Heater |
|
Structure
|
Deck, Shed |
Building
|
Bathroom Total
|
1 |
|
Bedrooms Above Ground
|
3 |
|
Bedrooms Total
|
3 |
|
Age
|
51 To 99 Years |
|
Appliances
|
Water Heater, Blinds, Dishwasher, Dryer, Microwave, Hood Fan, Stove, Washer, Refrigerator |
|
Basement Type
|
Crawl Space |
|
Construction Style Attachment
|
Detached |
|
Cooling Type
|
Central Air Conditioning |
|
Exterior Finish
|
Vinyl Siding |
|
Fire Protection
|
Smoke Detectors |
|
Foundation Type
|
Block |
|
Heating Fuel
|
Natural Gas |
|
Heating Type
|
Forced Air |
|
Stories Total
|
2 |
|
Size Interior
|
700 - 1100 Sqft |
|
Type
|
House |
|
Utility Water
|
Municipal Water |
Parking
Land
|
Acreage
|
No |
|
Fence Type
|
Fully Fenced, Fenced Yard |
|
Land Amenities
|
Place Of Worship, Park, Schools |
|
Sewer
|
Sanitary Sewer |
|
Size Depth
|
90 Ft ,10 In |
|
Size Frontage
|
55 Ft ,3 In |
|
Size Irregular
|
55.3 X 90.9 Ft |
|
Size Total Text
|
55.3 X 90.9 Ft|under 1/2 Acre |
|
Zoning Description
|
R2 |
Rooms
| Level |
Type |
Length |
Width |
Dimensions |
|
Second Level |
Bedroom 2 |
4.49 m |
3.02 m |
4.49 m x 3.02 m |
|
Second Level |
Bedroom 3 |
3.61 m |
3.24 m |
3.61 m x 3.24 m |
|
Main Level |
Kitchen |
5.15 m |
2.29 m |
5.15 m x 2.29 m |
|
Main Level |
Living Room |
4.97 m |
3.45 m |
4.97 m x 3.45 m |
|
Main Level |
Primary Bedroom |
3.44 m |
3 m |
3.44 m x 3 m |
|
Main Level |
Bathroom |
2.29 m |
1.68 m |
2.29 m x 1.68 m |
|
Main Level |
Laundry Room |
2.88 m |
2.88 m |
2.88 m x 2.88 m |
Utilities
|
Cable
|
Available |
|
Sewer
|
Installed |
https://www.realtor.ca/real-estate/28242794/5-johnson-road-quinte-west-trenton-ward-trenton-ward

































