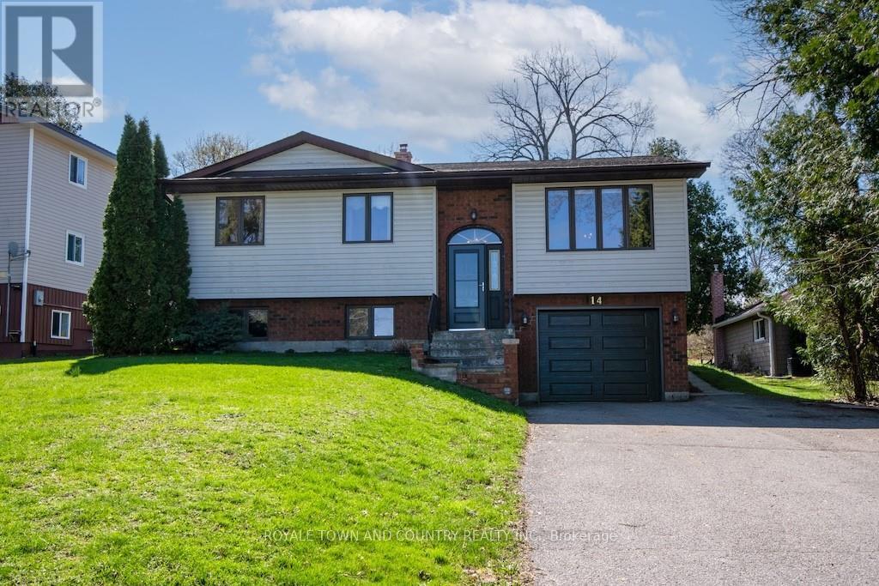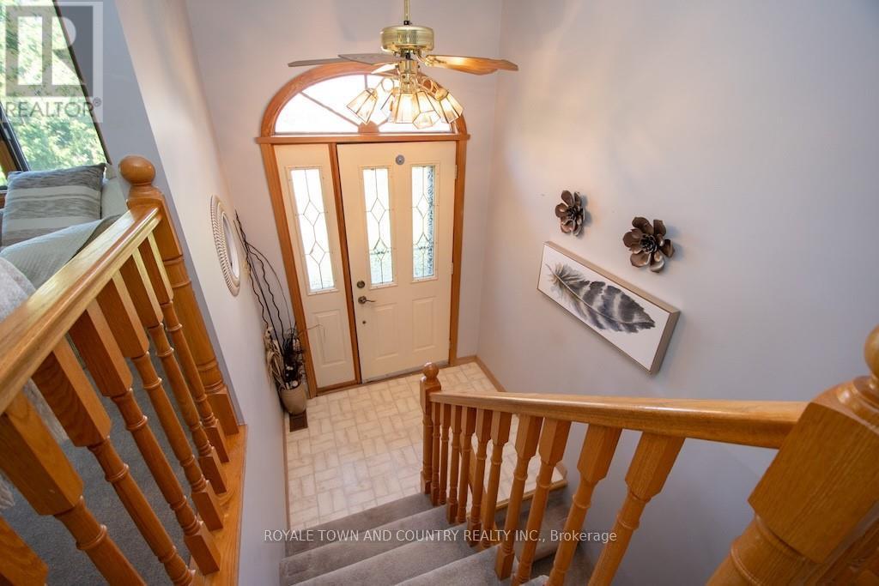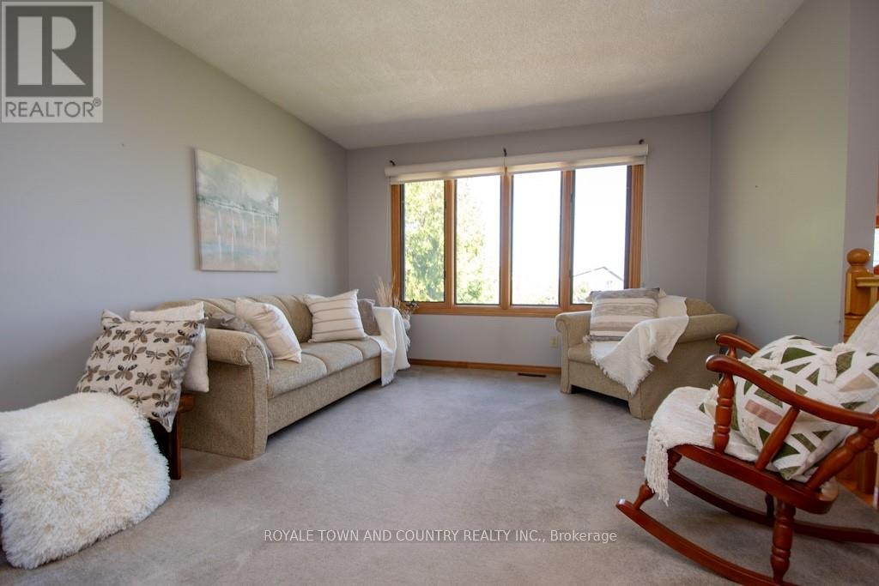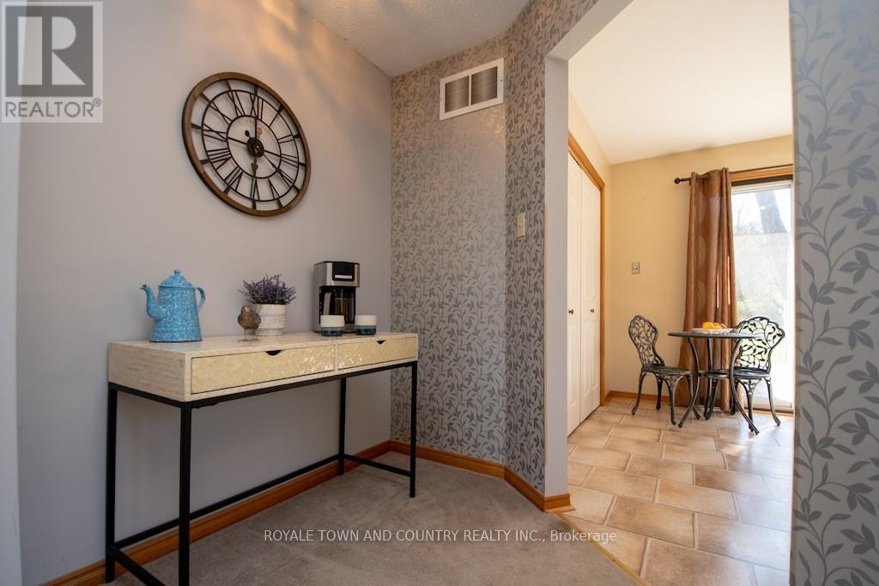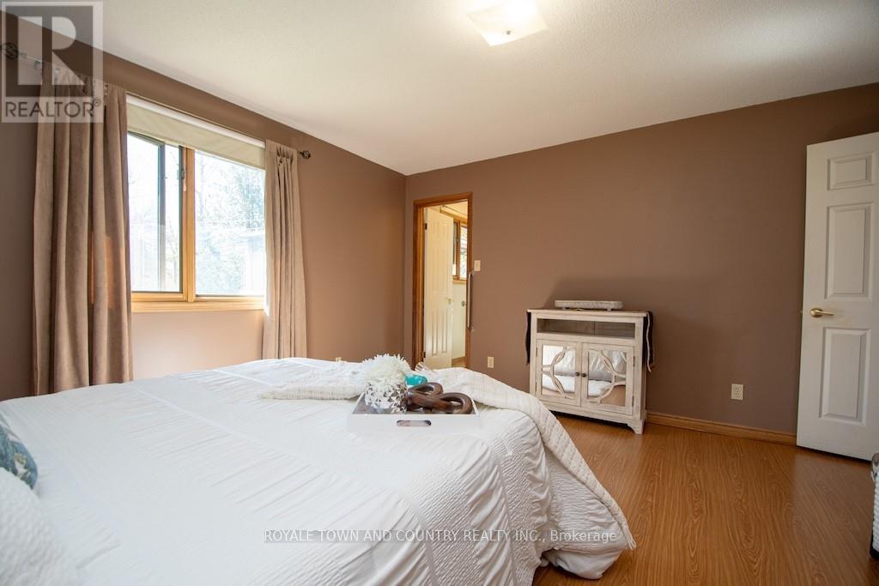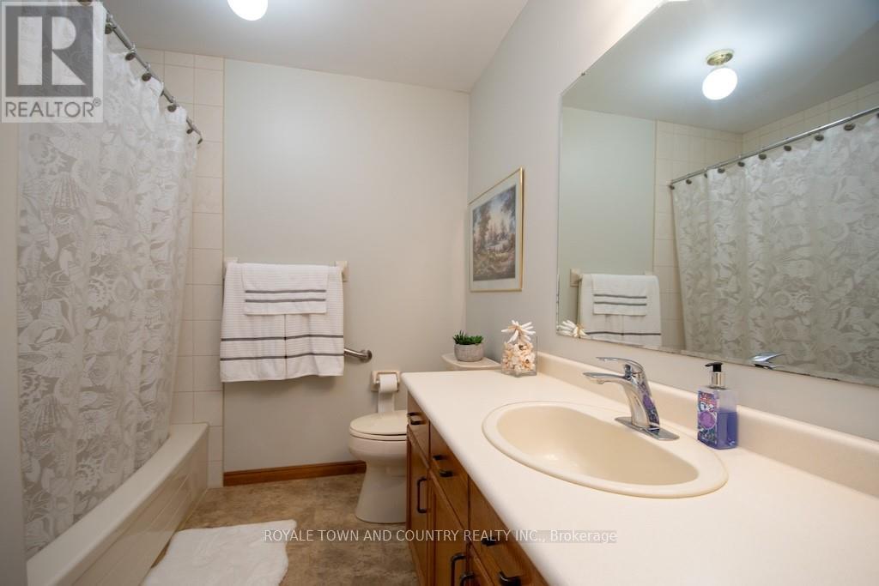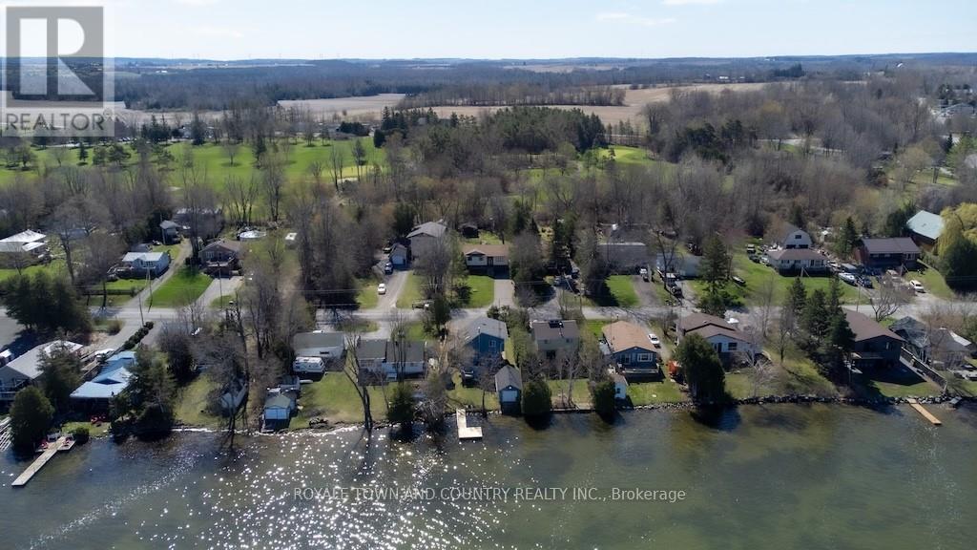3 Bedroom
2 Bathroom
1100 - 1500 sqft
Raised Bungalow
Fireplace
Central Air Conditioning
Forced Air
Landscaped
$729,000
Welcome to this bright and spacious 3-bedroom, 2-bathroom raised bungalow, perfectly situated in the heart of the scenic View Lake community. This charming home features a single-car garage with direct entry to the basement, offering excellent potential for additional living space, family gatherings, or a cozy area to enjoy the fireplace on a winters evening. Enjoy peaceful mornings and relaxing evenings on the large walkout deck with gazebo, overlooking a beautiful backyard that backs directly onto the Wolf Run Golf Course. Take in gorgeous views of Scugog Lake, just a short stroll away. Located in a family-friendly community, this home is just minutes from a public boat launch, lakeside park, and a vibrant neighborhood atmosphereperfect for outdoor enthusiasts and those seeking a quiet lifestyle with access to nature and recreation. This is your chance to own a well-maintained home in one of the most desirable areas in the region. (id:49187)
Property Details
|
MLS® Number
|
X12115520 |
|
Property Type
|
Single Family |
|
Neigbourhood
|
Sutcliffe Park |
|
Community Name
|
Janetville |
|
Amenities Near By
|
Beach, Park, Place Of Worship |
|
Community Features
|
Community Centre |
|
Equipment Type
|
None |
|
Features
|
Gazebo, Sump Pump |
|
Parking Space Total
|
5 |
|
Rental Equipment Type
|
None |
|
Structure
|
Deck, Shed |
|
View Type
|
Lake View |
|
Water Front Name
|
Lake Scugog |
Building
|
Bathroom Total
|
2 |
|
Bedrooms Above Ground
|
3 |
|
Bedrooms Total
|
3 |
|
Age
|
31 To 50 Years |
|
Amenities
|
Canopy, Fireplace(s) |
|
Appliances
|
Water Heater, Water Purifier, Water Softener, Dishwasher, Dryer, Garage Door Opener, Microwave, Stove, Washer, Window Coverings, Refrigerator |
|
Architectural Style
|
Raised Bungalow |
|
Basement Development
|
Partially Finished |
|
Basement Type
|
N/a (partially Finished) |
|
Construction Style Attachment
|
Detached |
|
Cooling Type
|
Central Air Conditioning |
|
Exterior Finish
|
Brick Facing, Vinyl Siding |
|
Fireplace Present
|
Yes |
|
Foundation Type
|
Block |
|
Heating Fuel
|
Natural Gas |
|
Heating Type
|
Forced Air |
|
Stories Total
|
1 |
|
Size Interior
|
1100 - 1500 Sqft |
|
Type
|
House |
|
Utility Water
|
Dug Well |
Parking
Land
|
Access Type
|
Year-round Access |
|
Acreage
|
No |
|
Land Amenities
|
Beach, Park, Place Of Worship |
|
Landscape Features
|
Landscaped |
|
Sewer
|
Septic System |
|
Size Depth
|
200 Ft ,1 In |
|
Size Frontage
|
60 Ft |
|
Size Irregular
|
60 X 200.1 Ft |
|
Size Total Text
|
60 X 200.1 Ft|under 1/2 Acre |
|
Zoning Description
|
Residential |
Rooms
| Level |
Type |
Length |
Width |
Dimensions |
|
Lower Level |
Recreational, Games Room |
5.84 m |
4.44 m |
5.84 m x 4.44 m |
|
Lower Level |
Other |
7.82 m |
4.44 m |
7.82 m x 4.44 m |
|
Lower Level |
Utility Room |
3.56 m |
2.36 m |
3.56 m x 2.36 m |
|
Main Level |
Foyer |
1.88 m |
0.94 m |
1.88 m x 0.94 m |
|
Main Level |
Living Room |
3.66 m |
3.38 m |
3.66 m x 3.38 m |
|
Main Level |
Dining Room |
5.54 m |
3.94 m |
5.54 m x 3.94 m |
|
Main Level |
Kitchen |
3.91 m |
3.58 m |
3.91 m x 3.58 m |
|
Main Level |
Laundry Room |
3.89 m |
2.46 m |
3.89 m x 2.46 m |
|
Main Level |
Bathroom |
2.39 m |
2.44 m |
2.39 m x 2.44 m |
|
Main Level |
Bedroom |
3 m |
4.14 m |
3 m x 4.14 m |
|
Main Level |
Bedroom 2 |
2.92 m |
4.14 m |
2.92 m x 4.14 m |
|
Main Level |
Primary Bedroom |
4.22 m |
4.24 m |
4.22 m x 4.24 m |
|
Main Level |
Bathroom |
2.39 m |
1.7 m |
2.39 m x 1.7 m |
Utilities
|
Wireless
|
Available |
|
Telephone
|
Nearby |
https://www.realtor.ca/real-estate/28241113/14-mcgill-drive-kawartha-lakes-janetville-janetville

