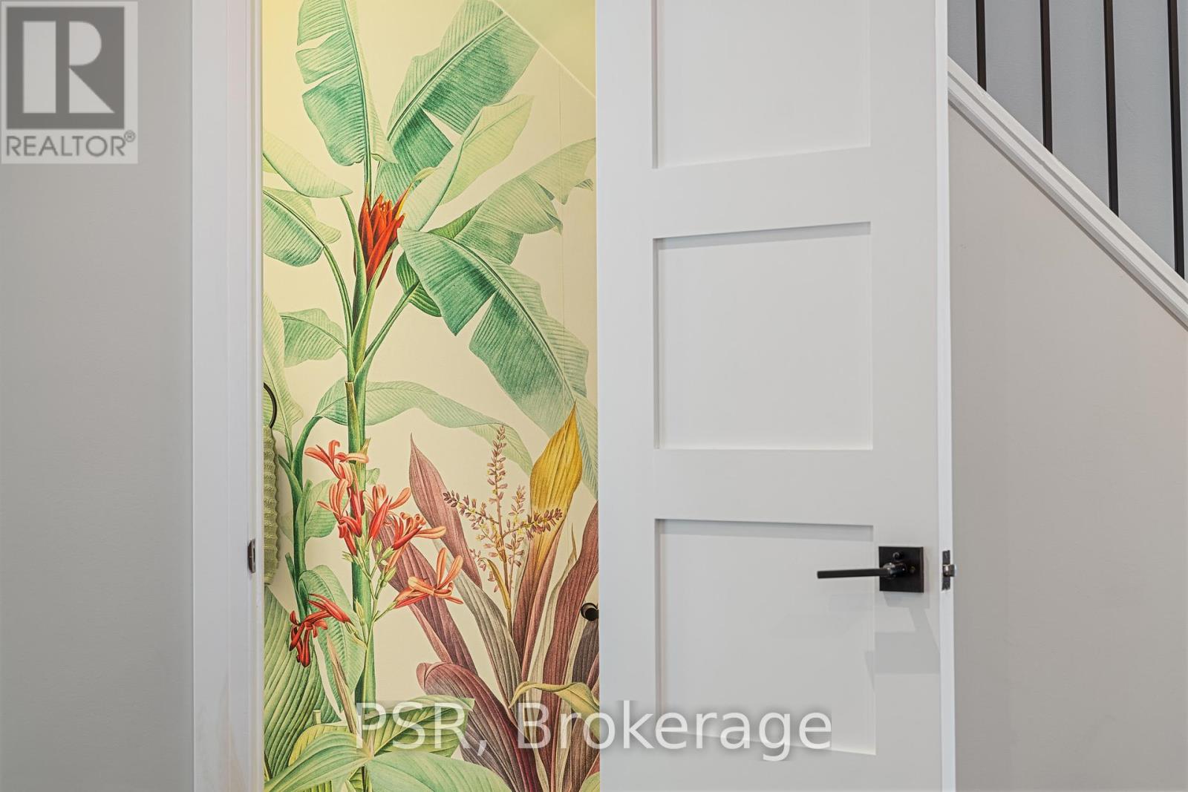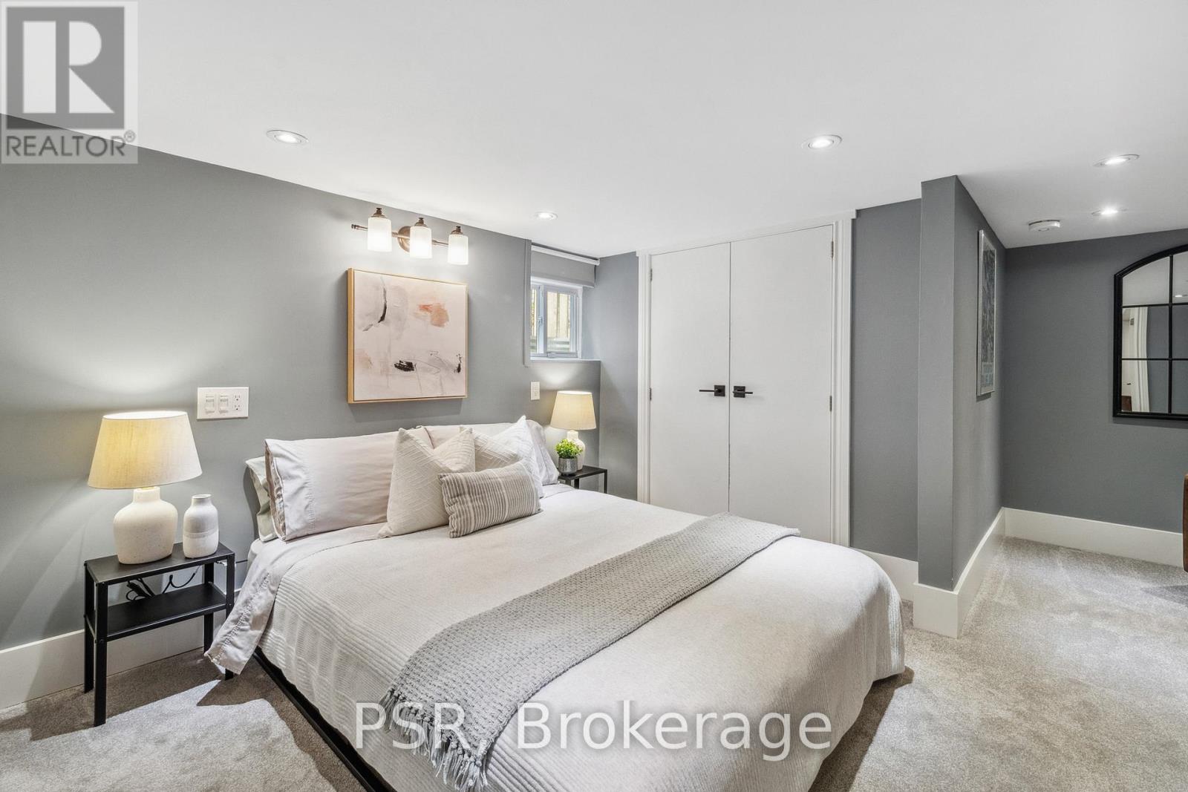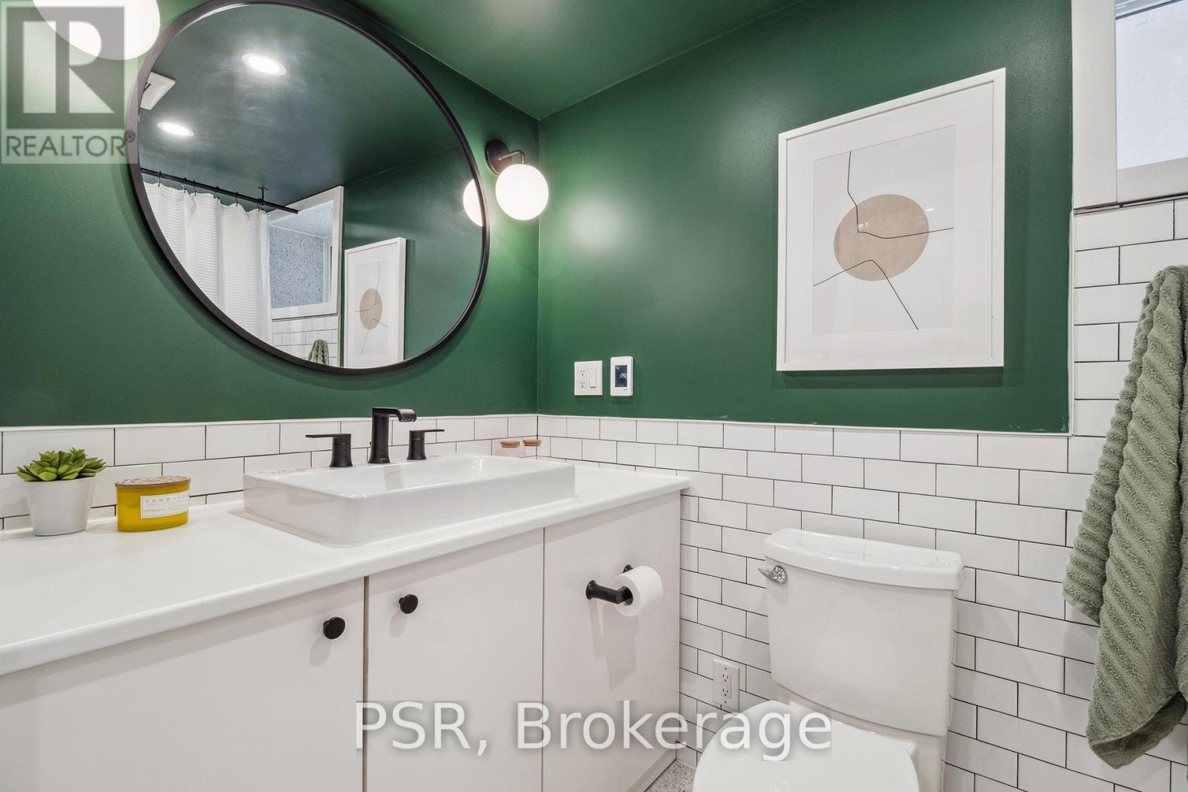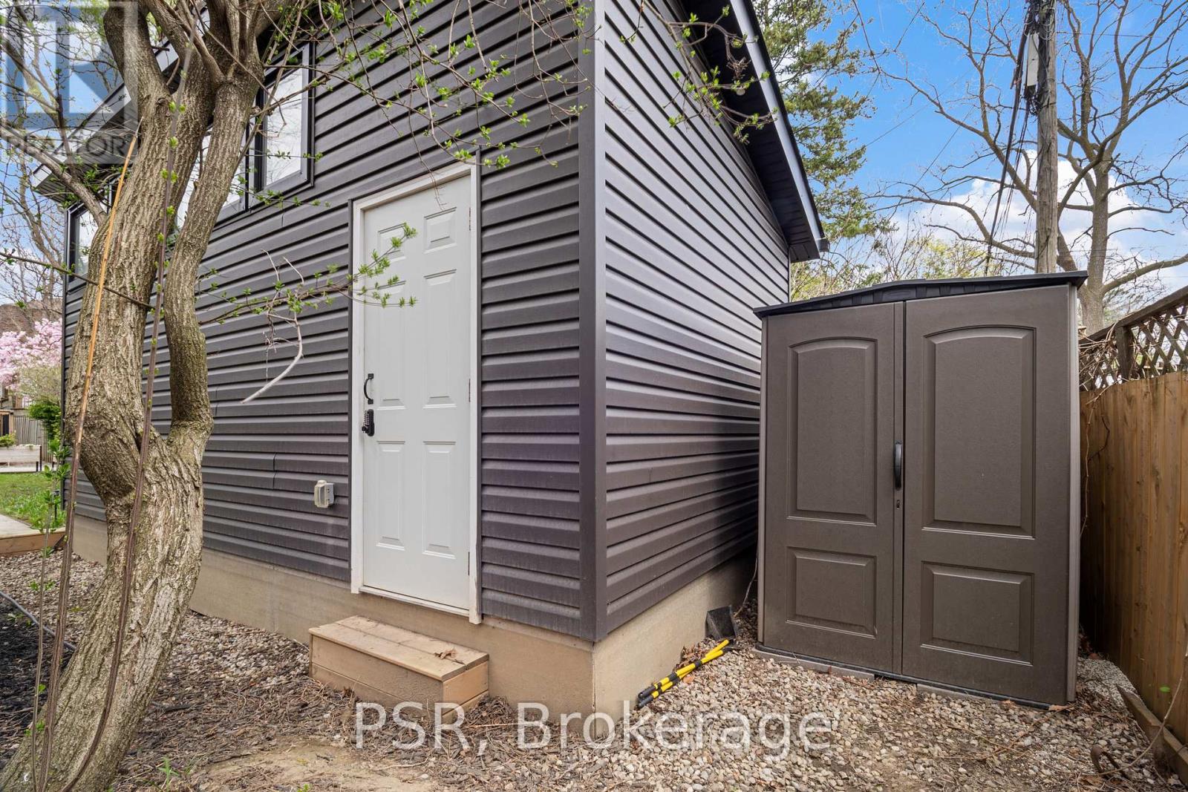3 Bedroom
3 Bathroom
Fireplace
Central Air Conditioning
Forced Air
$1,789,000
Beauty On Balliol! Located In The Coveted Maurice Cody School District, This Beautifully Updated 3-Bedroom, 2+1 Bathroom Home Blends Stylish Design With Ultimate Functionality. The Moment You Enter, You're Greeted By A Stunning Built-In Bar That Flows Seamlessly Into The Open-Concept Dining Room, Featuring A Sub-Zero 59-Bottle Wine Fridge The Ideal Space For Entertaining.The Chef's Kitchen Is A Culinary Dream, With High-End Finishes And A Walkout To Your Own Private Backyard Oasis. Enjoy Summer Evenings On The Deck, Soak In The Hot Tub, And Unwind In The Deep 175.6-Ft Lot That Features An All-Season Outbuilding With Heat & A/C (2021) Ideal For A Home Office, Gym Or Creative Space. The Main Floor Also Features A Designer-Finished Powder Room, Adding A Touch Of Luxury To Everyday Living. Enjoy The Convenience Of 2 Dedicated Parking Spots In The Front. Recent Upgrades Include 200 Amp Electrical Service, High-Efficiency Furnace (2021), Central A/C (2017), And Natural Gas Water Heater (2016).Enjoy Smart Home Features Like Remote-Monitoring Security And Wi-Fi Enabled Lighting. This Home Truly Checks All The Boxes With Thoughtful Updates, A Functional Layout, And An Unbeatable Location. Located In Family-Friendly Davisville Village, You're Steps To Top-Rated Schools, Parks, Shops, And The Vibrant Yonge & Eglinton Corridor. A Rare Opportunity To Own A Move-In Ready Home In One Of Toronto's Most Desirable Neighbourhoods! (id:49187)
Property Details
|
MLS® Number
|
C12116019 |
|
Property Type
|
Single Family |
|
Neigbourhood
|
Don Valley West |
|
Community Name
|
Mount Pleasant East |
|
Amenities Near By
|
Hospital, Park, Public Transit, Schools |
|
Community Features
|
Community Centre |
|
Features
|
Lighting, Paved Yard, In-law Suite |
|
Parking Space Total
|
2 |
|
Structure
|
Deck, Shed |
Building
|
Bathroom Total
|
3 |
|
Bedrooms Above Ground
|
3 |
|
Bedrooms Total
|
3 |
|
Amenities
|
Fireplace(s) |
|
Appliances
|
Hot Tub, Central Vacuum, Water Heater, Dishwasher, Freezer, Microwave, Stove, Wine Fridge, Refrigerator |
|
Basement Development
|
Finished |
|
Basement Type
|
N/a (finished) |
|
Construction Style Attachment
|
Detached |
|
Cooling Type
|
Central Air Conditioning |
|
Exterior Finish
|
Aluminum Siding, Brick |
|
Fire Protection
|
Alarm System, Monitored Alarm |
|
Fireplace Present
|
Yes |
|
Foundation Type
|
Unknown |
|
Half Bath Total
|
1 |
|
Heating Fuel
|
Natural Gas |
|
Heating Type
|
Forced Air |
|
Stories Total
|
2 |
|
Type
|
House |
|
Utility Water
|
Municipal Water |
Parking
Land
|
Acreage
|
No |
|
Land Amenities
|
Hospital, Park, Public Transit, Schools |
|
Sewer
|
Sanitary Sewer |
|
Size Depth
|
175 Ft ,7 In |
|
Size Frontage
|
25 Ft |
|
Size Irregular
|
25.03 X 175.6 Ft |
|
Size Total Text
|
25.03 X 175.6 Ft |
https://www.realtor.ca/real-estate/28242286/343-balliol-street-toronto-mount-pleasant-east-mount-pleasant-east











































