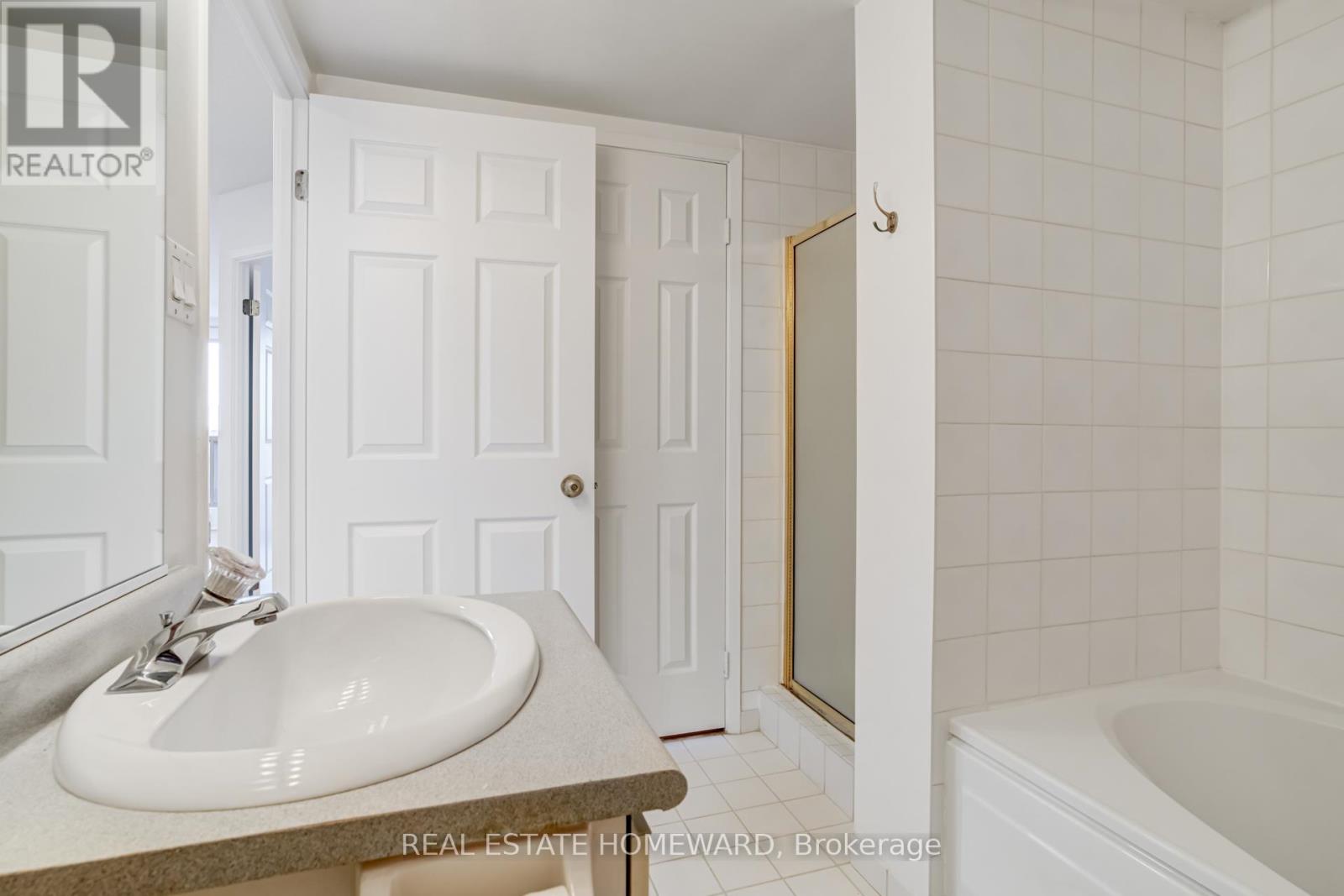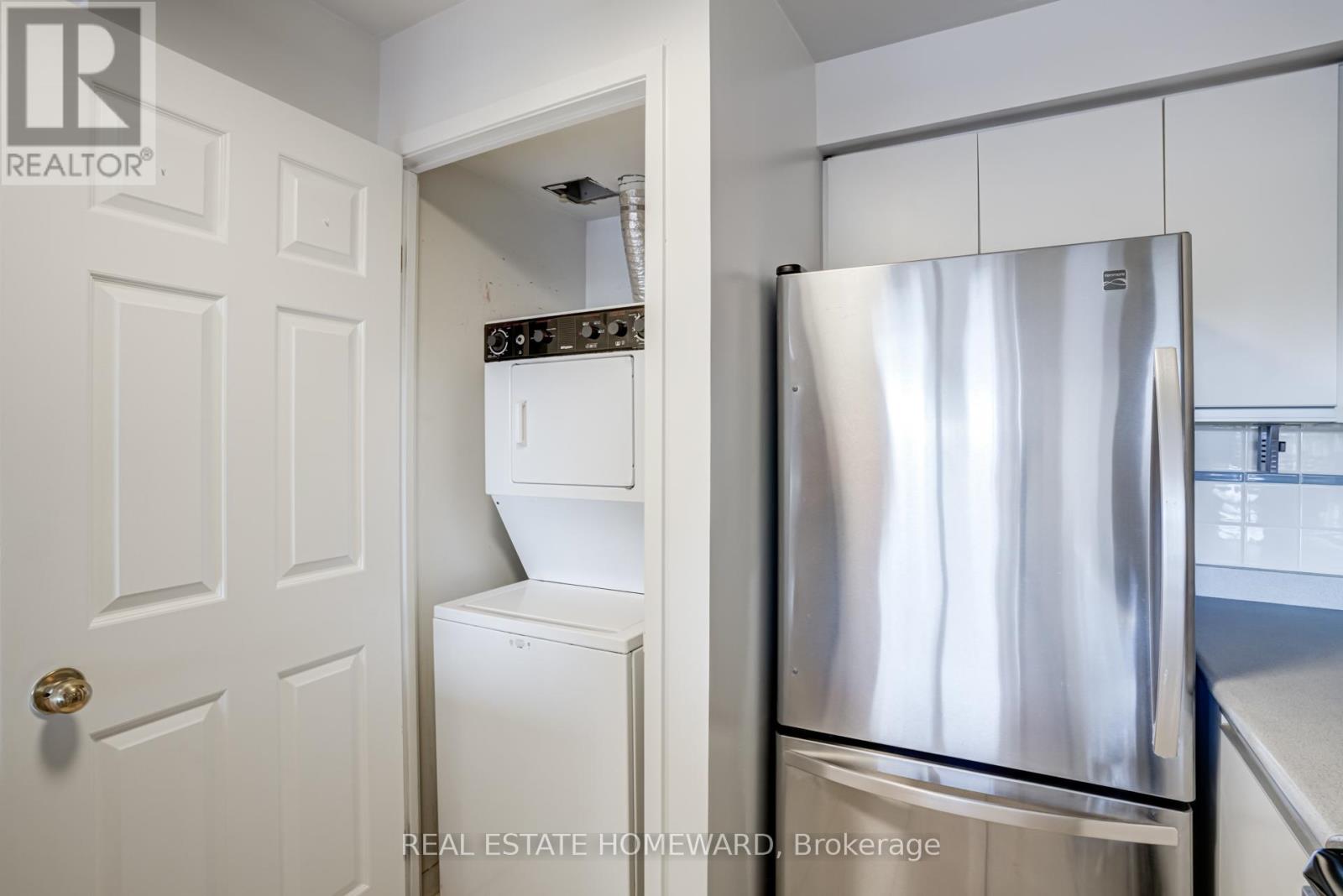804 - 298 Jarvis Street Toronto (Church-Yonge Corridor), Ontario M5B 2M4
$468,800Maintenance, Heat, Electricity, Water, Common Area Maintenance, Insurance, Parking
$1,111.04 Monthly
Maintenance, Heat, Electricity, Water, Common Area Maintenance, Insurance, Parking
$1,111.04 MonthlyOutstanding value in the downtown core at approx. $622/sq.ft. and priced well below the last renovated sale in the building.This is a smart opportunity for first-time buyers, investors, or anyone seeking long-term potential. This spacious 1-bedroom + den suite offers 754 sq.ft. of smart, flexible living space with unobstructed east-facing views over Allan Gardens. The bright den is ideal as a home office or reading nook, and large windows fill the unit with natural light throughout the day.A true blank canvas for those looking to customize. You could live in it comfortably as-is or renovate to suit your personal style. With a thoughtful layout, oversized bedroom, and great bones, this unit is ideal for buyers who want to add value without paying a premium for someone else's renovation. Located in a well-maintained, established building with all-inclusive maintenance fees that cover hydro, water, heat, and more. Includes parking and locker, plus excellent amenities: indoor pool, gym, sauna, squash court, and rooftop patio. Just steps to transit, groceries, cafes, restaurants, and green space. This is size, value, and potential in one of the most connected neighbourhoods in the city. (id:49187)
Property Details
| MLS® Number | C12114889 |
| Property Type | Single Family |
| Neigbourhood | Toronto Centre |
| Community Name | Church-Yonge Corridor |
| Amenities Near By | Public Transit, Park |
| Community Features | Pets Not Allowed |
| Features | Carpet Free |
| Parking Space Total | 1 |
| Structure | Squash & Raquet Court |
| View Type | View |
Building
| Bathroom Total | 1 |
| Bedrooms Above Ground | 1 |
| Bedrooms Below Ground | 1 |
| Bedrooms Total | 2 |
| Amenities | Security/concierge, Sauna, Exercise Centre, Storage - Locker |
| Appliances | Dishwasher, Dryer, Microwave, Stove, Washer, Refrigerator |
| Basement Features | Apartment In Basement |
| Basement Type | N/a |
| Cooling Type | Central Air Conditioning |
| Exterior Finish | Brick |
| Heating Fuel | Natural Gas |
| Heating Type | Forced Air |
| Size Interior | 700 - 799 Sqft |
| Type | Apartment |
Parking
| Underground | |
| Garage |
Land
| Acreage | No |
| Land Amenities | Public Transit, Park |
Rooms
| Level | Type | Length | Width | Dimensions |
|---|---|---|---|---|
| Main Level | Living Room | 3.55 m | 3.53 m | 3.55 m x 3.53 m |
| Main Level | Dining Room | 3.55 m | 2.63 m | 3.55 m x 2.63 m |
| Main Level | Kitchen | 2.41 m | 3.21 m | 2.41 m x 3.21 m |
| Main Level | Primary Bedroom | 3.07 m | 5.64 m | 3.07 m x 5.64 m |
| Main Level | Den | 3.04 m | 2.4 m | 3.04 m x 2.4 m |
| Main Level | Bathroom | 3.07 m | 5.64 m | 3.07 m x 5.64 m |




















