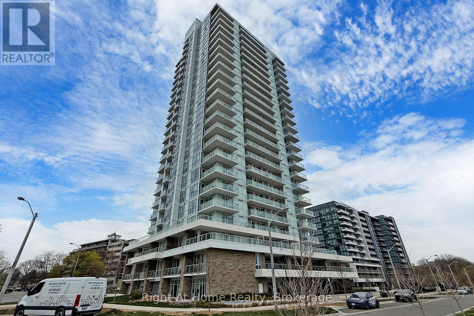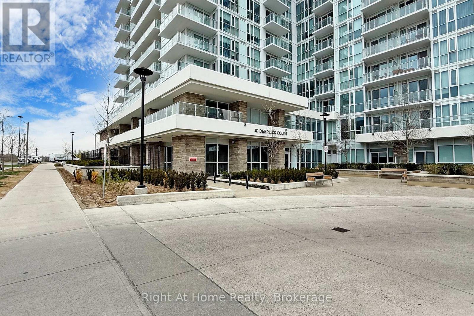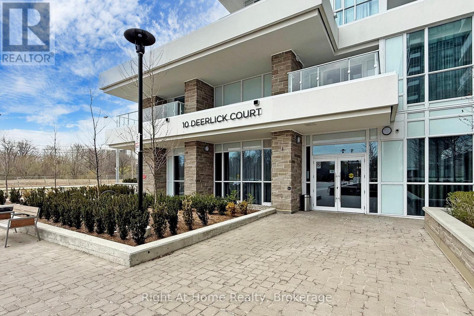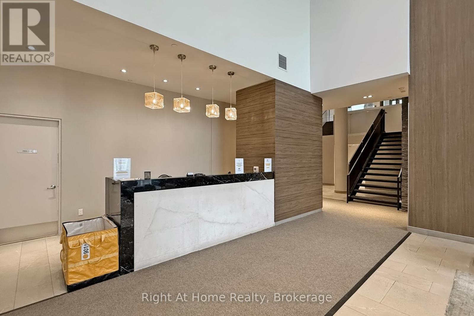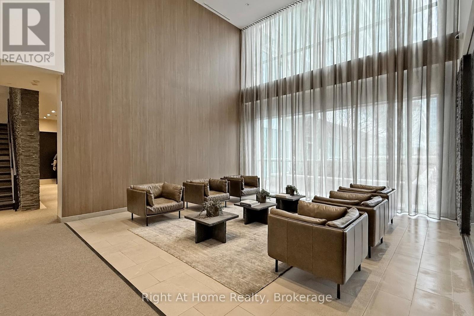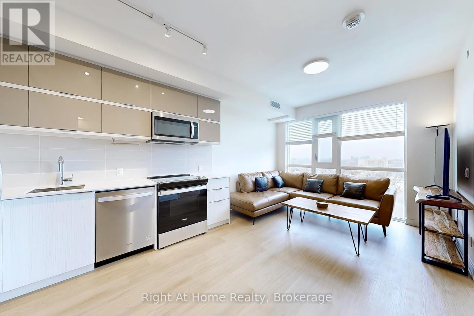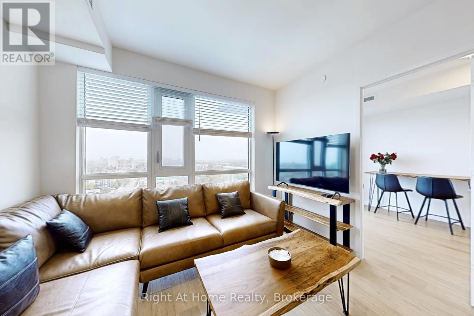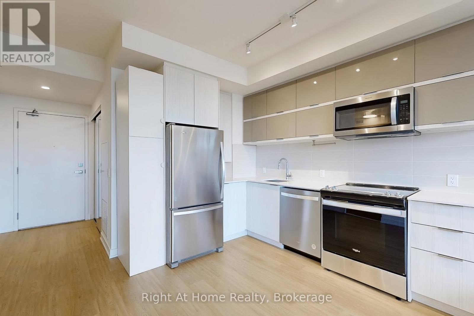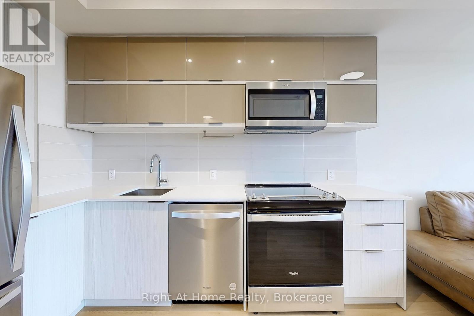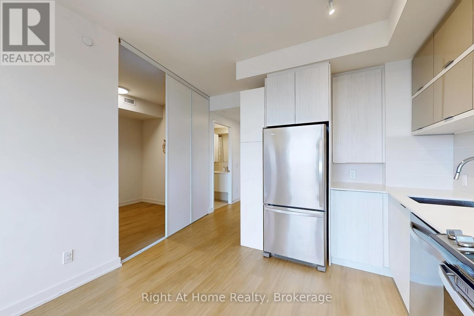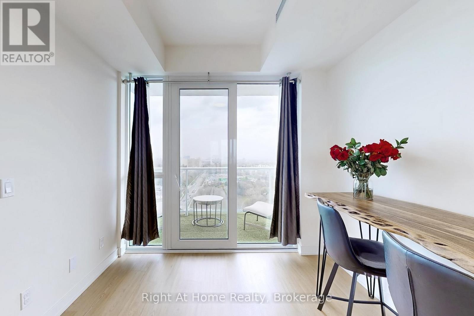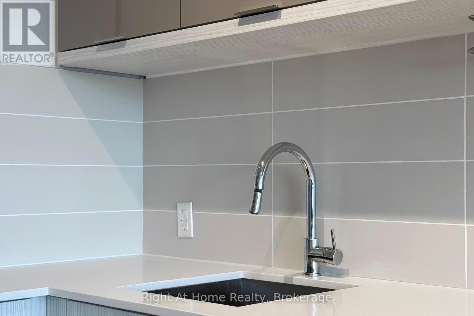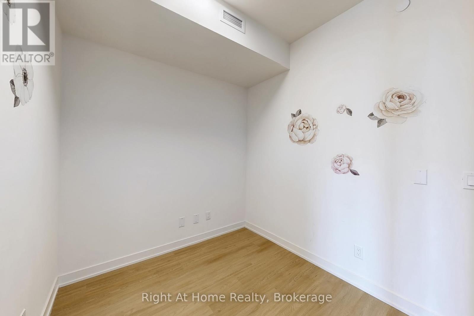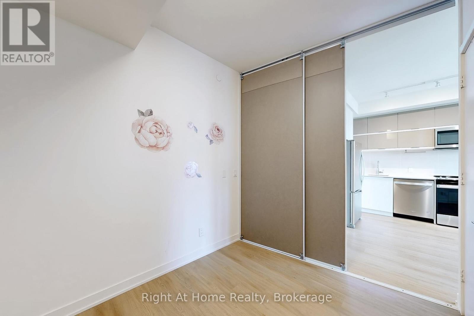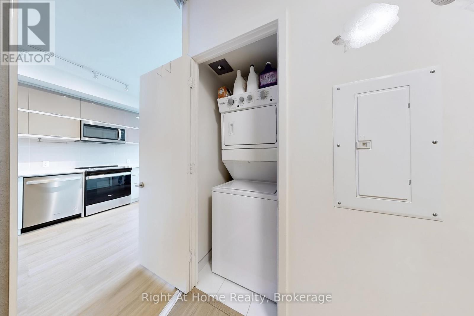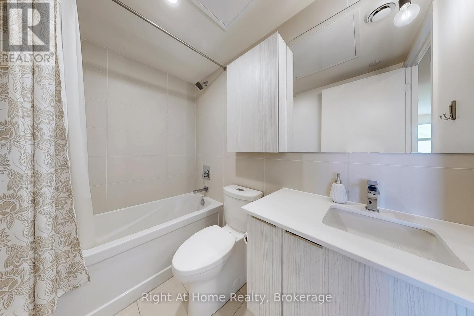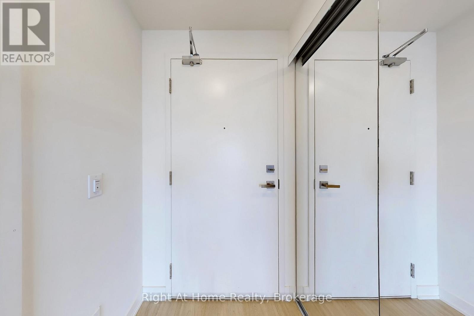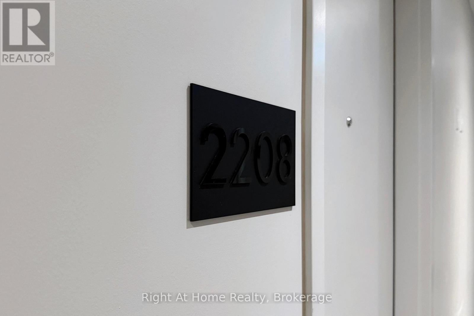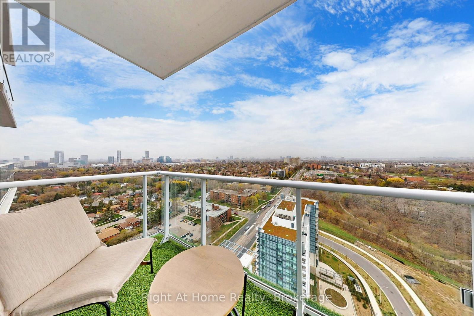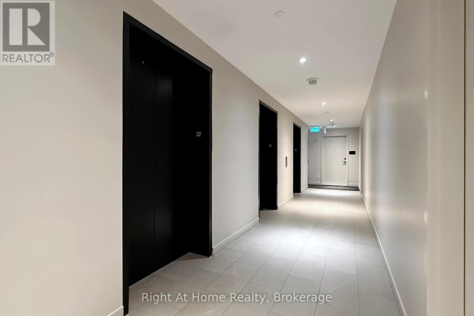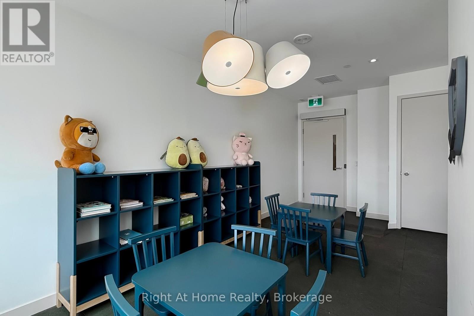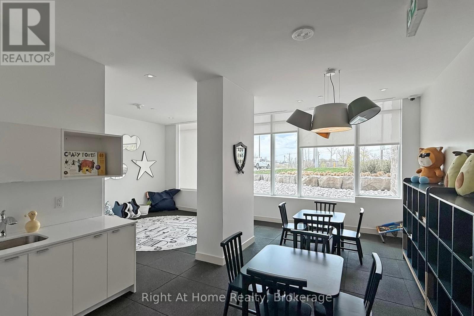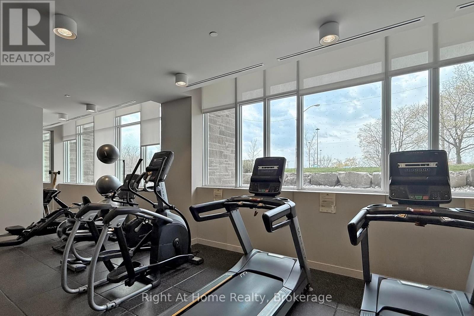2208 - 10 Deerlick Court Toronto (Parkwoods-Donalda), Ontario M3A 0A7
$499,000Maintenance, Insurance, Common Area Maintenance, Parking
$434.25 Monthly
Maintenance, Insurance, Common Area Maintenance, Parking
$434.25 MonthlyWelcome to luxury condo living in Toronto! Beautiful brand new condo overlooking North York with unobstructed East facing views from the 22nd floor. Luxury vinyl through out, modern kitchen with brand new appliances and an extra row of cabinets, finished with a beautiful quartz countertop. With large windows and 9 ft ceilings the 555 square foot condo feels airy and spacious. Den has been closed off to make great second bedroom, nursery or office. Track lighting in addition to a lot of natural lighting and limited units on the floor level makes it bright and still. Unit has in-suite laundry and an owned parking space. Building amenities include; outdoor terrace with a yoga area, BBQ's and lounge, a gym, children's area, party room, games room, a convenient dog wash station and 24/7 concierge service. Amazing convenience with proximity to the 401 & DVP, TTC stop right outside building. Taxes still not assessed. Final registration for the building has completed. (id:49187)
Property Details
| MLS® Number | C12114037 |
| Property Type | Single Family |
| Community Name | Parkwoods-Donalda |
| Amenities Near By | Park |
| Community Features | Pet Restrictions |
| Features | Wooded Area, Ravine, Conservation/green Belt, Balcony, In Suite Laundry |
| Parking Space Total | 1 |
| View Type | View |
Building
| Bathroom Total | 1 |
| Bedrooms Above Ground | 1 |
| Bedrooms Below Ground | 1 |
| Bedrooms Total | 2 |
| Age | 0 To 5 Years |
| Amenities | Recreation Centre, Visitor Parking, Exercise Centre, Security/concierge |
| Cooling Type | Central Air Conditioning |
| Exterior Finish | Brick, Concrete |
| Heating Fuel | Natural Gas |
| Heating Type | Forced Air |
| Size Interior | 500 - 599 Sqft |
| Type | Apartment |
Parking
| Underground | |
| Garage |
Land
| Acreage | No |
| Land Amenities | Park |
Rooms
| Level | Type | Length | Width | Dimensions |
|---|---|---|---|---|
| Flat | Bedroom | 3.1 m | 2.72 m | 3.1 m x 2.72 m |
| Flat | Den | 2.64 m | 2.26 m | 2.64 m x 2.26 m |
| Flat | Living Room | 3.35 m | 2.54 m | 3.35 m x 2.54 m |
| Flat | Bathroom | 2.34 m | 1.47 m | 2.34 m x 1.47 m |
| Flat | Kitchen | 3.18 m | 2.41 m | 3.18 m x 2.41 m |

