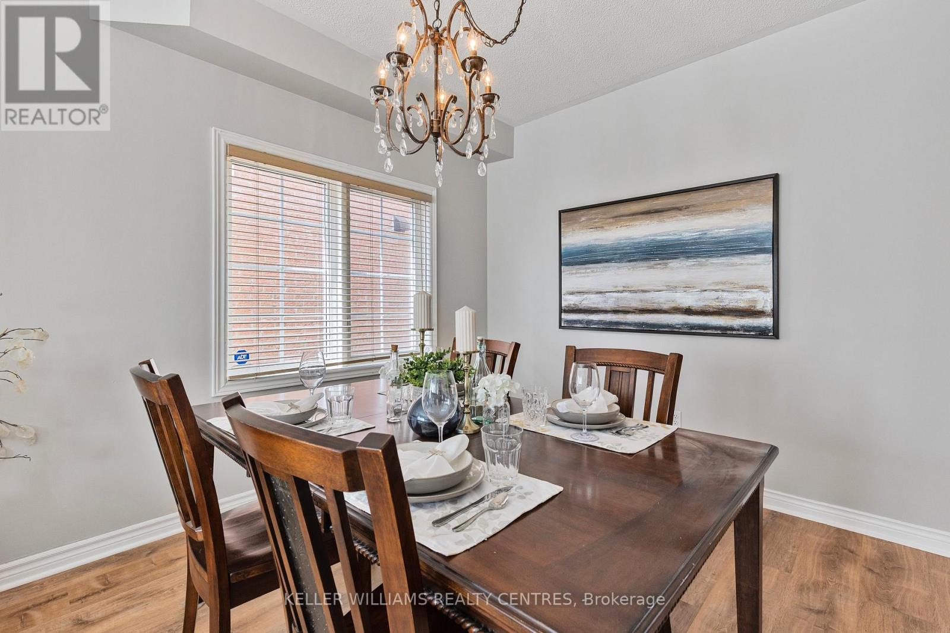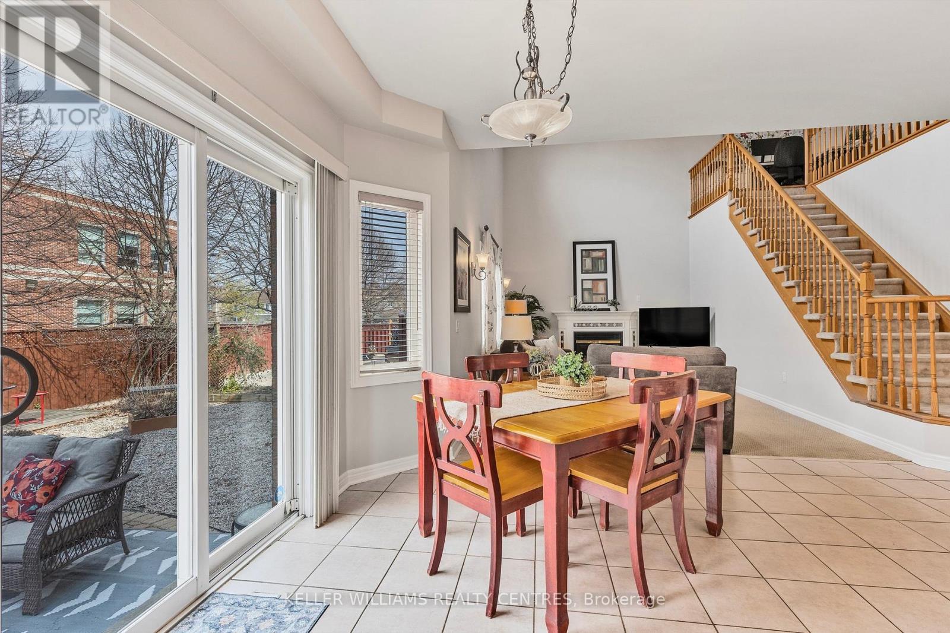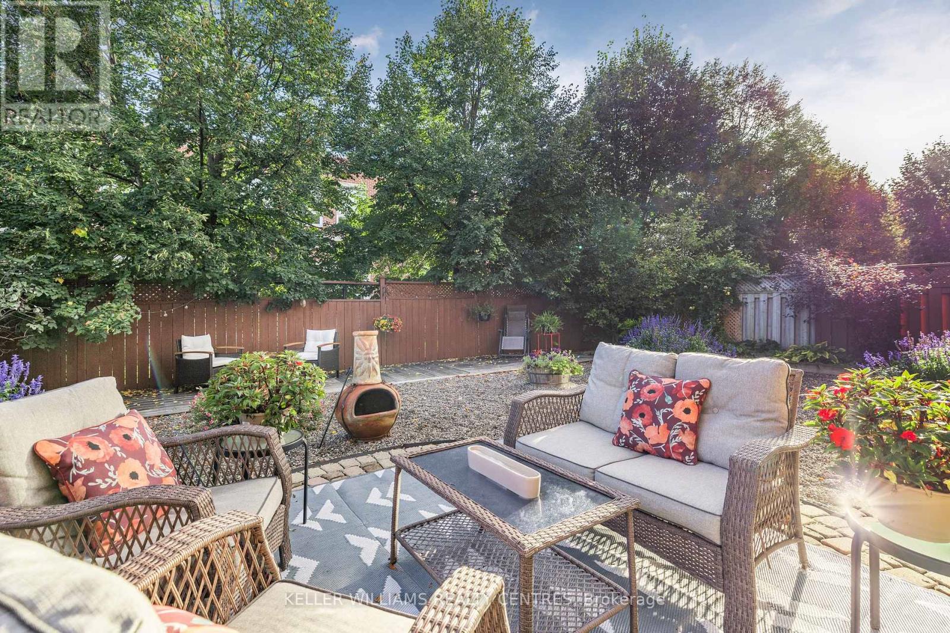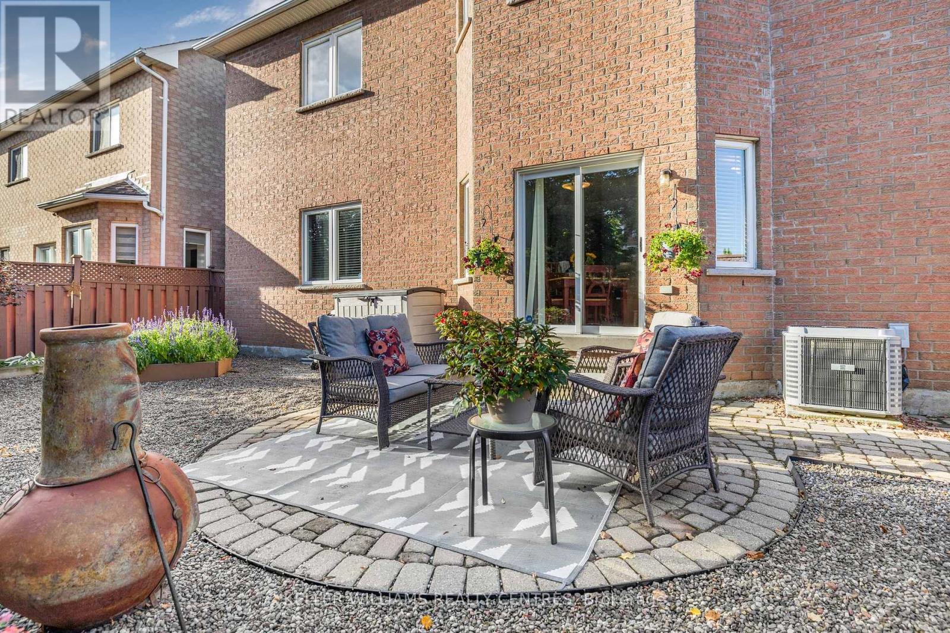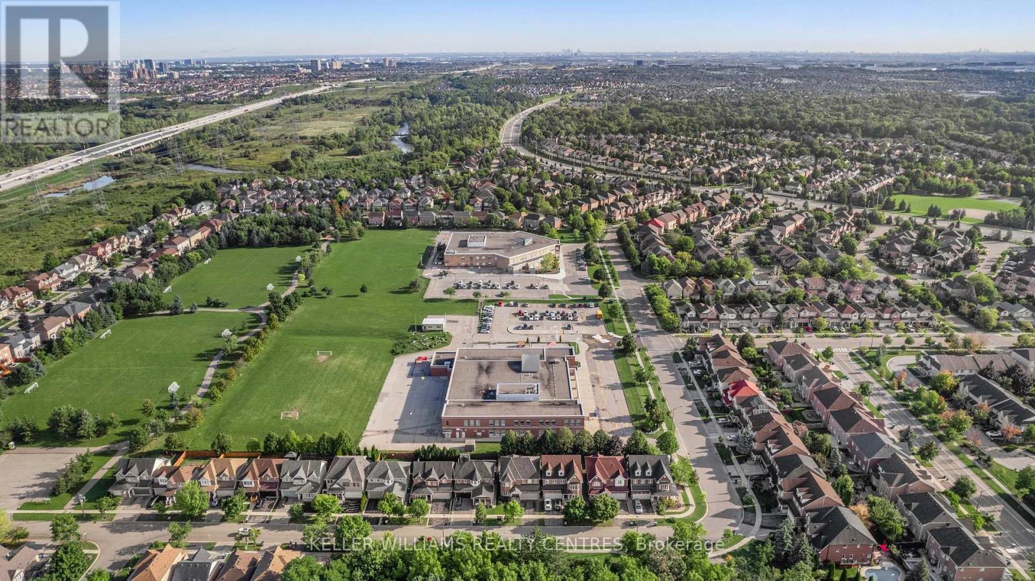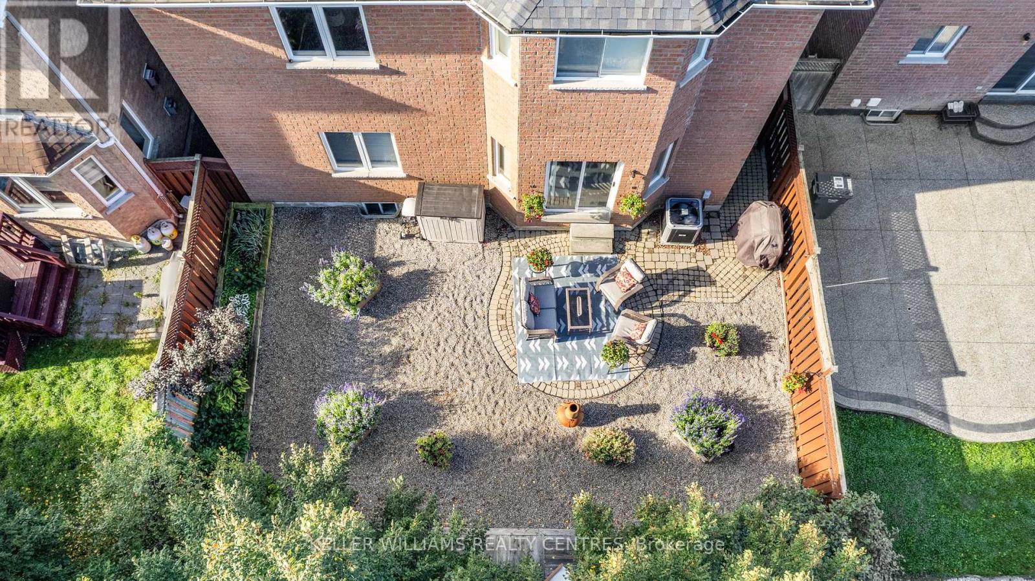4 Bedroom
4 Bathroom
2000 - 2500 sqft
Fireplace
Central Air Conditioning
Forced Air
Landscaped
$1,298,000
Welcome to 1567 Samuelson Circle, a charming and meticulously maintained 2-storey detached home nestled in the highly desirable Levi Creek neighbourhood of Mississauga. This stunning property offers an ideal combination of space, style, and functionality, perfect for growing families or anyone seeking a move-in ready home in a premium location.Freshly and professionally painted throughout, this home features three spacious bedrooms and four well-appointed bathrooms. The primary bedroom is a true retreat, complete with a beautifully renovated ensuite bathroom featuring modern fixtures and a spa-like ambiance.The heart of the home is the bright and expansive family room, showcasing soaring cathedral ceilings and large windows that flood the space with natural light, creating an airy, open atmosphere thats perfect for relaxing or entertaining. The adjacent updated kitchen is equally impressive, offering sleek cabinetry, upgraded countertops, and plenty of space for culinary creativity.A finished basement extends the living space, ideal for a media room, home office, or guest bedroom. The generously sized backyard provides the perfect setting for outdoor entertaining or enjoying quiet evenings under the stars. Located in a quiet, family-friendly neighbourhood, 1567 Samuelson Circle is close to scenic parks, French immersion elementary and public schools, Catholic elementary school, public transit, scenic walking trails, shopping, highways 407 and 401, Meadowvale GO station, offering the perfect balance of suburban tranquility and urban convenience.This is a rare opportunity to own a beautifully updated home in one of Mississauga's most sought-after communities. Don't miss this one! (id:49187)
Open House
This property has open houses!
Starts at:
1:00 pm
Ends at:
4:00 pm
Property Details
|
MLS® Number
|
W12119031 |
|
Property Type
|
Single Family |
|
Community Name
|
Meadowvale Village |
|
Amenities Near By
|
Public Transit, Schools |
|
Community Features
|
Community Centre |
|
Equipment Type
|
Water Heater - Gas |
|
Features
|
Ravine |
|
Parking Space Total
|
4 |
|
Rental Equipment Type
|
Water Heater - Gas |
Building
|
Bathroom Total
|
4 |
|
Bedrooms Above Ground
|
3 |
|
Bedrooms Below Ground
|
1 |
|
Bedrooms Total
|
4 |
|
Amenities
|
Fireplace(s) |
|
Appliances
|
Garage Door Opener Remote(s), Dishwasher, Dryer, Garage Door Opener, Hood Fan, Stove, Washer, Window Coverings, Refrigerator |
|
Basement Development
|
Finished |
|
Basement Type
|
N/a (finished) |
|
Construction Style Attachment
|
Detached |
|
Cooling Type
|
Central Air Conditioning |
|
Exterior Finish
|
Brick |
|
Fireplace Present
|
Yes |
|
Fireplace Total
|
1 |
|
Flooring Type
|
Vinyl, Tile, Carpeted |
|
Foundation Type
|
Poured Concrete |
|
Half Bath Total
|
1 |
|
Heating Fuel
|
Natural Gas |
|
Heating Type
|
Forced Air |
|
Stories Total
|
2 |
|
Size Interior
|
2000 - 2500 Sqft |
|
Type
|
House |
|
Utility Water
|
Municipal Water |
Parking
Land
|
Acreage
|
No |
|
Fence Type
|
Fenced Yard |
|
Land Amenities
|
Public Transit, Schools |
|
Landscape Features
|
Landscaped |
|
Sewer
|
Sanitary Sewer |
|
Size Depth
|
89 Ft ,10 In |
|
Size Frontage
|
42 Ft |
|
Size Irregular
|
42 X 89.9 Ft |
|
Size Total Text
|
42 X 89.9 Ft |
Rooms
| Level |
Type |
Length |
Width |
Dimensions |
|
Second Level |
Bedroom 2 |
3.7 m |
3 m |
3.7 m x 3 m |
|
Second Level |
Bedroom 3 |
4.8 m |
3.3 m |
4.8 m x 3.3 m |
|
Second Level |
Primary Bedroom |
5.5 m |
4.3 m |
5.5 m x 4.3 m |
|
Basement |
Great Room |
9.4 m |
3.6 m |
9.4 m x 3.6 m |
|
Basement |
Bedroom 4 |
4 m |
3.8 m |
4 m x 3.8 m |
|
Main Level |
Living Room |
6.7 m |
3.1 m |
6.7 m x 3.1 m |
|
Main Level |
Dining Room |
6.7 m |
3.1 m |
6.7 m x 3.1 m |
|
Main Level |
Kitchen |
5.7 m |
5 m |
5.7 m x 5 m |
|
Main Level |
Family Room |
5 m |
3.6 m |
5 m x 3.6 m |
https://www.realtor.ca/real-estate/28248737/1567-samuelson-circle-mississauga-meadowvale-village-meadowvale-village








