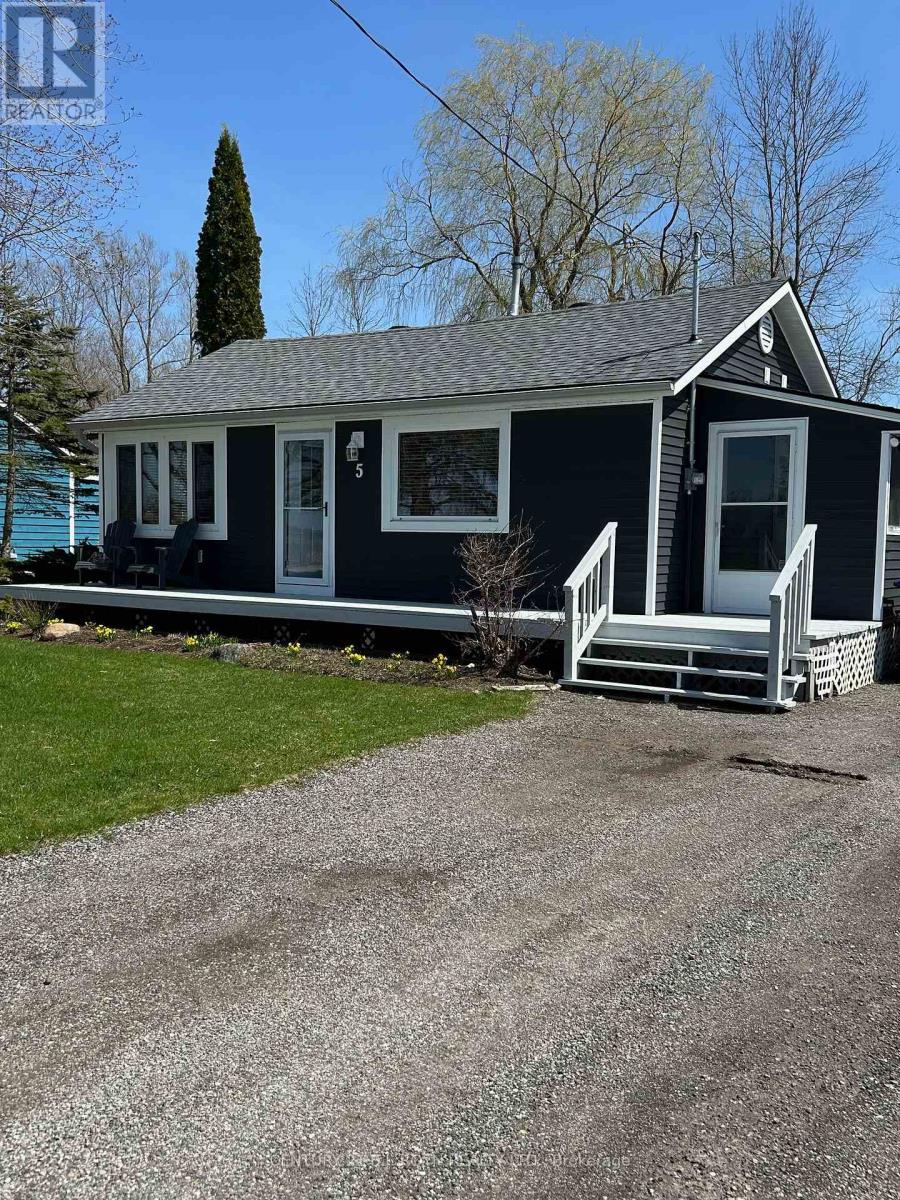1 Bedroom
1 Bathroom
Bungalow
Fireplace
Heat Pump
$539,900
This is your opportunity to snatch up a beauty, with a year round view of the bay & marsh full of wildlife! Fully updated home in 2022, from inside & out with nothing left untouched! Extensive update list for your review. Front row seats on the front porch & enclosed porch perfect for those rainy days or possibly set up as spare sleeping quarters when needed. Convenient open concept design with large eat in kitchen & great room, with lots of large windows overlooking the expansive waterfront park on Sturgeon Bay. This house is impeccable, turnkey ready, fully updated, for possibly a first time buyer, seniors downsizing, or the cottage life! $100/yr neighbourhood fee for access to private boat launch, and private park across the street! Close to Georgian Bay beaches, Hwy 400 and steps to Tay Shore Recreational Trail. 15 minutes to Moonstone/Mount St Louis Ski Resort. Easy commute to Barrie, Orillia or Midland for all your conveniences, but peace & quiet abounds on this property with a stunning panoramic view of a lifetime! Available for you to start living the beach life you've always dreamed of, but not break the bank! (id:49187)
Open House
This property has open houses!
Starts at:
1:00 pm
Ends at:
3:00 pm
Property Details
|
MLS® Number
|
S12118852 |
|
Property Type
|
Single Family |
|
Community Name
|
Rural Tay |
|
Amenities Near By
|
Park |
|
Features
|
Flat Site, Carpet Free |
|
Parking Space Total
|
5 |
|
Structure
|
Porch |
|
View Type
|
Lake View, View Of Water, Direct Water View |
|
Water Front Name
|
Georgian Bay |
Building
|
Bathroom Total
|
1 |
|
Bedrooms Above Ground
|
1 |
|
Bedrooms Total
|
1 |
|
Age
|
51 To 99 Years |
|
Amenities
|
Fireplace(s) |
|
Appliances
|
Water Heater, Water Purifier, Water Softener, Freezer, Stove, Refrigerator |
|
Architectural Style
|
Bungalow |
|
Construction Status
|
Insulation Upgraded |
|
Construction Style Attachment
|
Detached |
|
Exterior Finish
|
Vinyl Siding |
|
Fireplace Present
|
Yes |
|
Fireplace Total
|
1 |
|
Flooring Type
|
Laminate |
|
Foundation Type
|
Slab |
|
Heating Fuel
|
Natural Gas |
|
Heating Type
|
Heat Pump |
|
Stories Total
|
1 |
|
Type
|
House |
Parking
Land
|
Acreage
|
No |
|
Land Amenities
|
Park |
|
Sewer
|
Holding Tank |
|
Size Depth
|
100 Ft |
|
Size Frontage
|
69 Ft |
|
Size Irregular
|
69 X 100 Ft |
|
Size Total Text
|
69 X 100 Ft |
|
Surface Water
|
Lake/pond |
|
Zoning Description
|
Rs |
Rooms
| Level |
Type |
Length |
Width |
Dimensions |
|
Ground Level |
Mud Room |
6 m |
5.08 m |
6 m x 5.08 m |
|
Ground Level |
Bathroom |
5.02 m |
8.05 m |
5.02 m x 8.05 m |
|
Ground Level |
Kitchen |
14.04 m |
11.02 m |
14.04 m x 11.02 m |
|
Ground Level |
Living Room |
14.08 m |
11.02 m |
14.08 m x 11.02 m |
|
Ground Level |
Bedroom |
10.09 m |
8 m |
10.09 m x 8 m |
|
Ground Level |
Utility Room |
7.11 m |
5.1 m |
7.11 m x 5.1 m |
https://www.realtor.ca/real-estate/28248641/5-delta-drive-s-tay-rural-tay



























