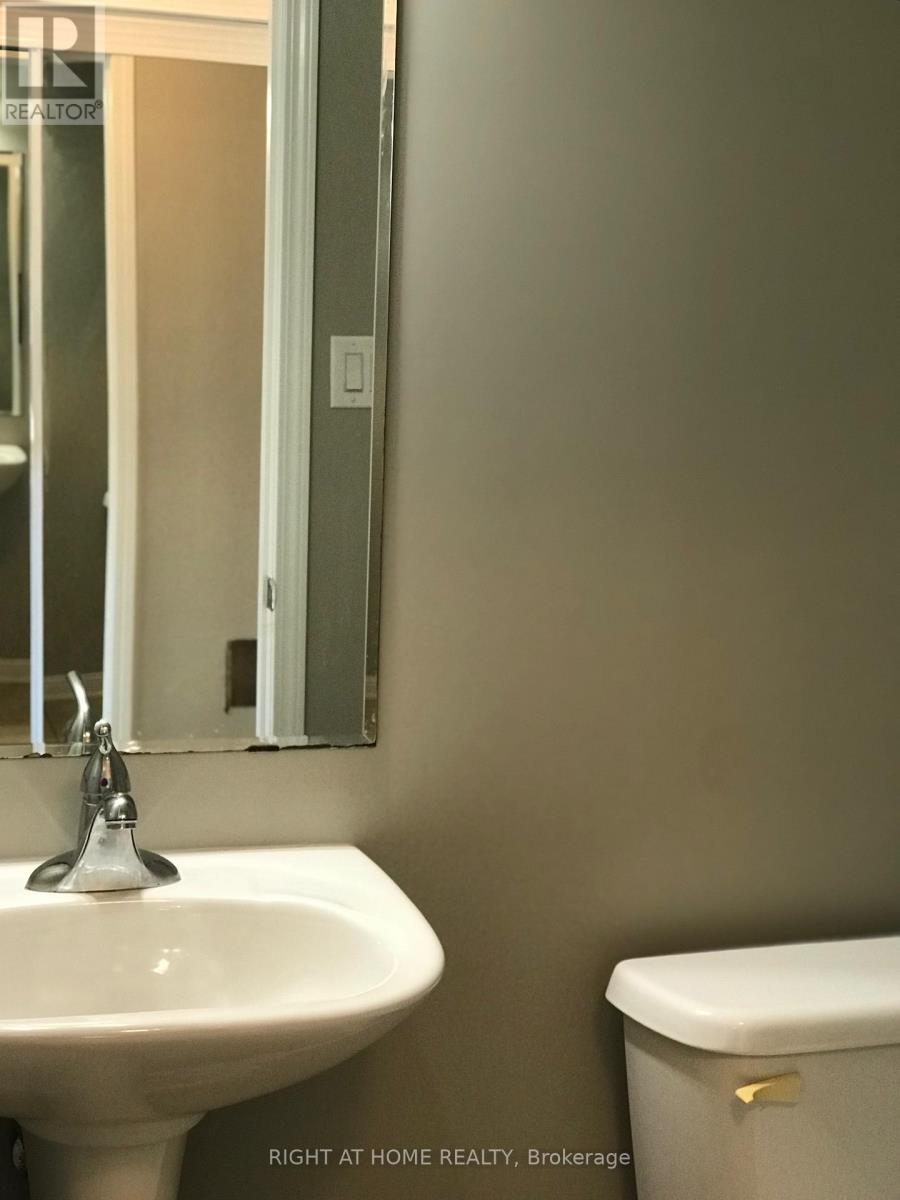3 Bedroom
3 Bathroom
1500 - 2000 sqft
Central Air Conditioning
Forced Air
$3,500 Monthly
1835 Sf, 3 Bedrooms, 2.5 Bathrooms Detached Home Located In Sought After Willmont Area Milton. Lots Of Windows And Natural Sunlight Throughout! Open Concept Kitchen, Hardwood Staircase, New Lamented Floor, Fresh Neutral Paint Throughput. Large Upper Floor Laundry Room. Den In The Main Floor Could Be Used As Office Or 4th Bedroom. Walking Distance To Schools And Park. Close To Escarpment, Kelso Conservation Sports Centre, Hospital, Shopping, Bus Route. Stainless Steel Fridge, Stove, Washer, Dryer, B/I Dishwasher. No Smoking, No Pets. Credit Check, Employment Letter, Recent Paystubs, And References Are Required. The landlord reserves the right to interview the Tenant before firm up the deal. Ontario Standard Lease is required to be signed. (id:49187)
Property Details
|
MLS® Number
|
W12122236 |
|
Property Type
|
Single Family |
|
Community Name
|
1038 - WI Willmott |
|
Amenities Near By
|
Hospital, Park, Public Transit |
|
Community Features
|
Community Centre |
|
Parking Space Total
|
2 |
Building
|
Bathroom Total
|
3 |
|
Bedrooms Above Ground
|
3 |
|
Bedrooms Total
|
3 |
|
Age
|
6 To 15 Years |
|
Appliances
|
Garage Door Opener Remote(s), Dishwasher, Dryer, Stove, Washer, Refrigerator |
|
Basement Development
|
Unfinished |
|
Basement Type
|
N/a (unfinished) |
|
Construction Style Attachment
|
Detached |
|
Cooling Type
|
Central Air Conditioning |
|
Exterior Finish
|
Brick, Vinyl Siding |
|
Foundation Type
|
Concrete |
|
Half Bath Total
|
1 |
|
Heating Fuel
|
Natural Gas |
|
Heating Type
|
Forced Air |
|
Stories Total
|
2 |
|
Size Interior
|
1500 - 2000 Sqft |
|
Type
|
House |
|
Utility Water
|
Municipal Water |
Parking
Land
|
Acreage
|
No |
|
Fence Type
|
Fenced Yard |
|
Land Amenities
|
Hospital, Park, Public Transit |
|
Sewer
|
Sanitary Sewer |
|
Size Depth
|
88 Ft |
|
Size Frontage
|
34 Ft |
|
Size Irregular
|
34 X 88 Ft |
|
Size Total Text
|
34 X 88 Ft|under 1/2 Acre |
Rooms
| Level |
Type |
Length |
Width |
Dimensions |
|
Second Level |
Primary Bedroom |
4.67 m |
3.35 m |
4.67 m x 3.35 m |
|
Second Level |
Bedroom 2 |
4.17 m |
2.9 m |
4.17 m x 2.9 m |
|
Second Level |
Bedroom 3 |
3.45 m |
2.9 m |
3.45 m x 2.9 m |
|
Main Level |
Dining Room |
4.42 m |
3.35 m |
4.42 m x 3.35 m |
|
Main Level |
Family Room |
5.56 m |
3.66 m |
5.56 m x 3.66 m |
|
Main Level |
Eating Area |
3.66 m |
2.44 m |
3.66 m x 2.44 m |
|
Main Level |
Kitchen |
3.51 m |
3.4 m |
3.51 m x 3.4 m |
|
Main Level |
Den |
3.05 m |
2.75 m |
3.05 m x 2.75 m |
https://www.realtor.ca/real-estate/28255853/299-ruhl-drive-milton-wi-willmott-1038-wi-willmott






















