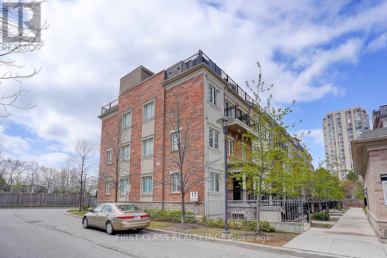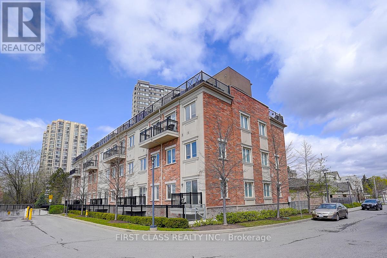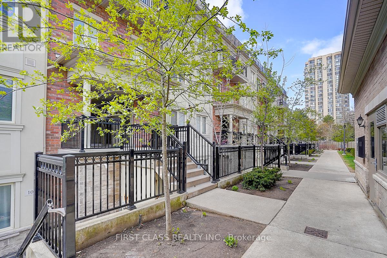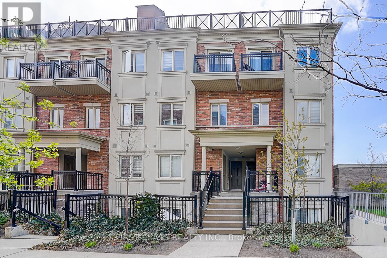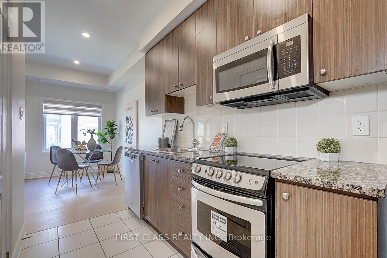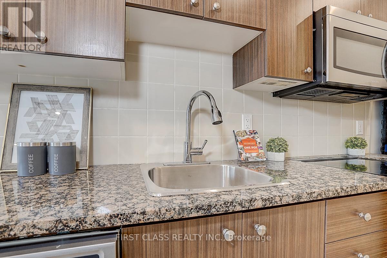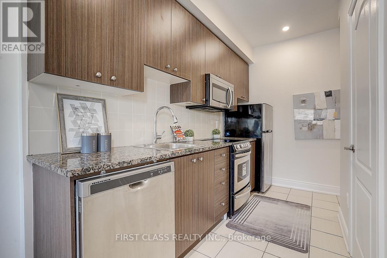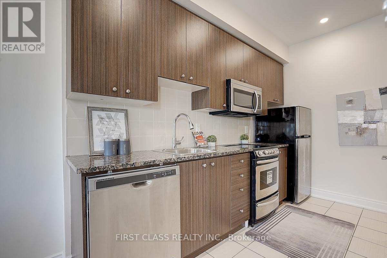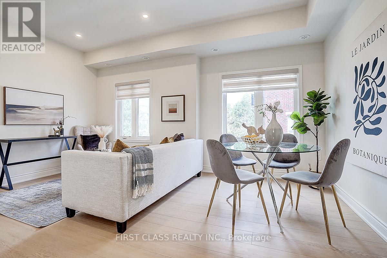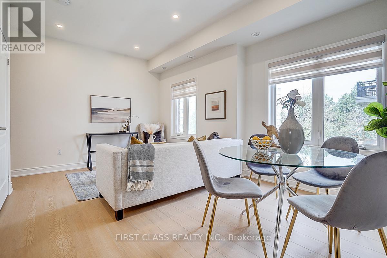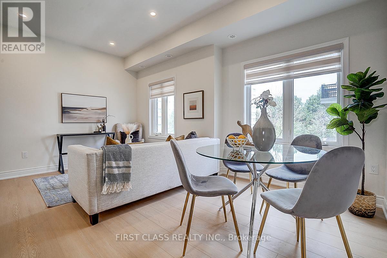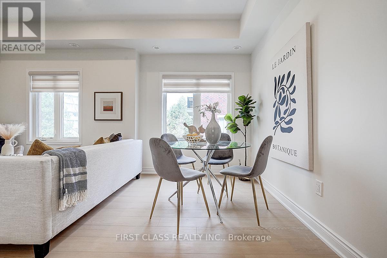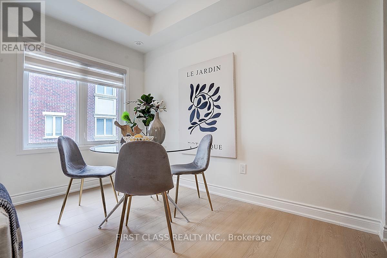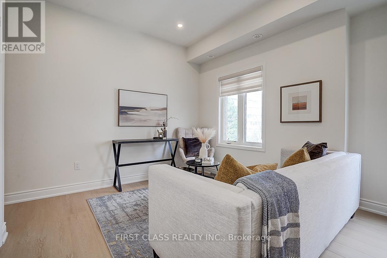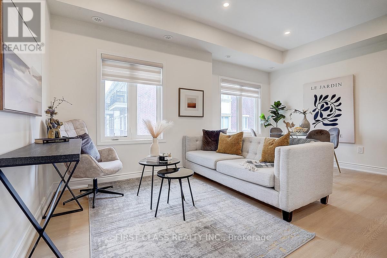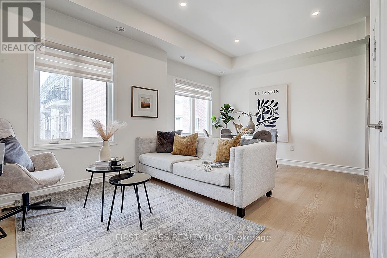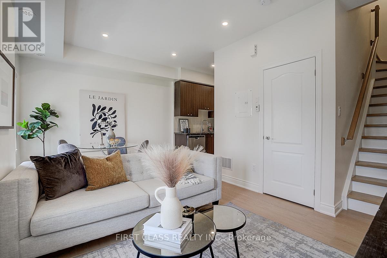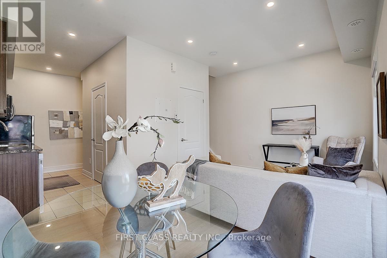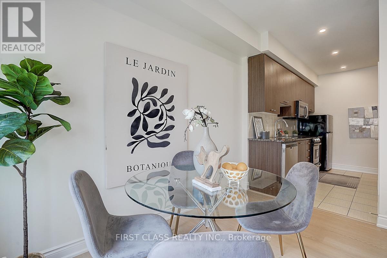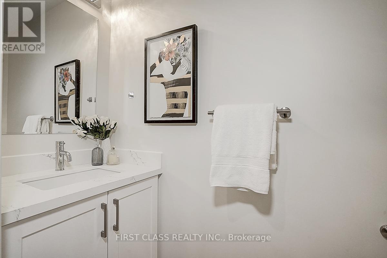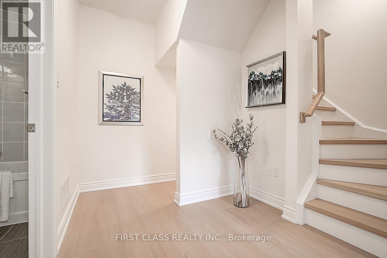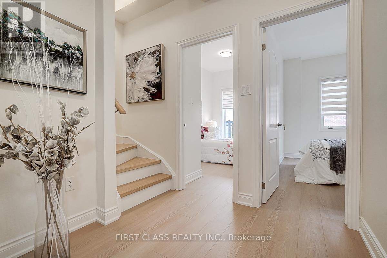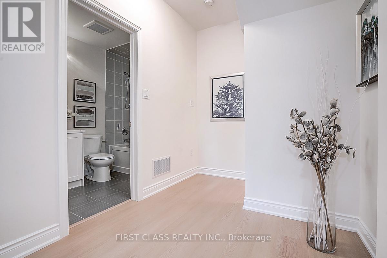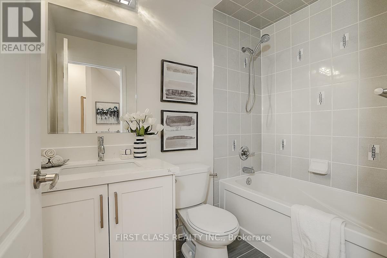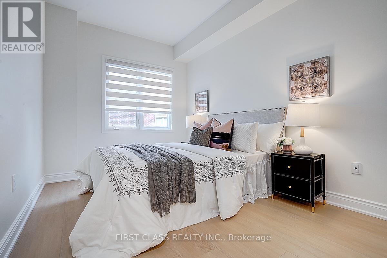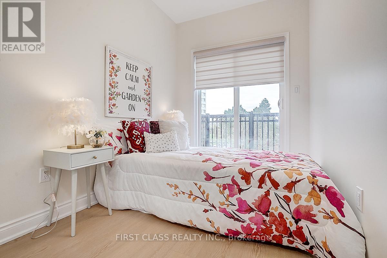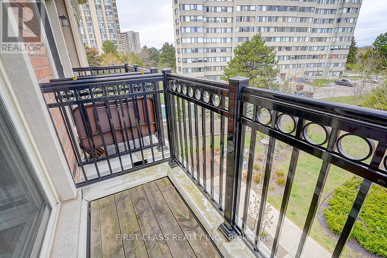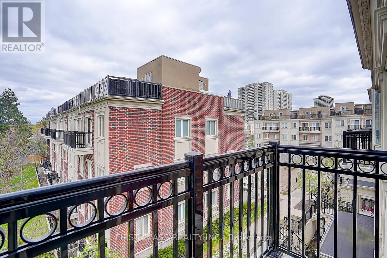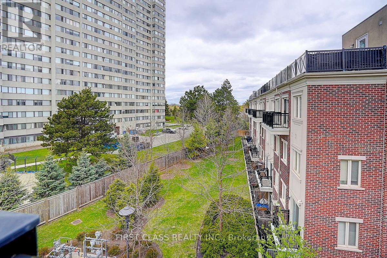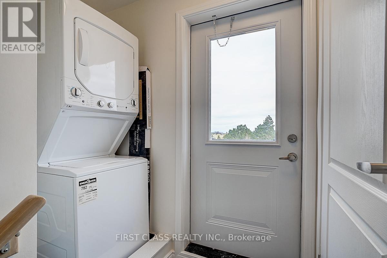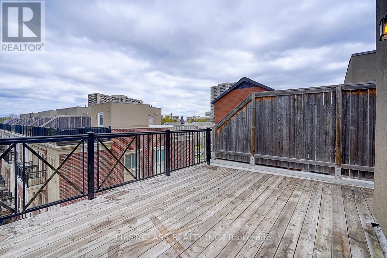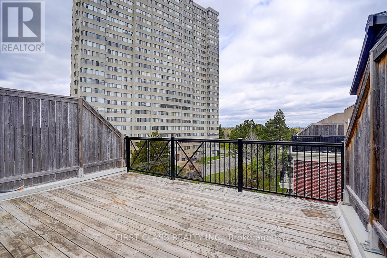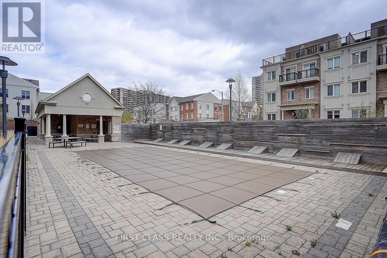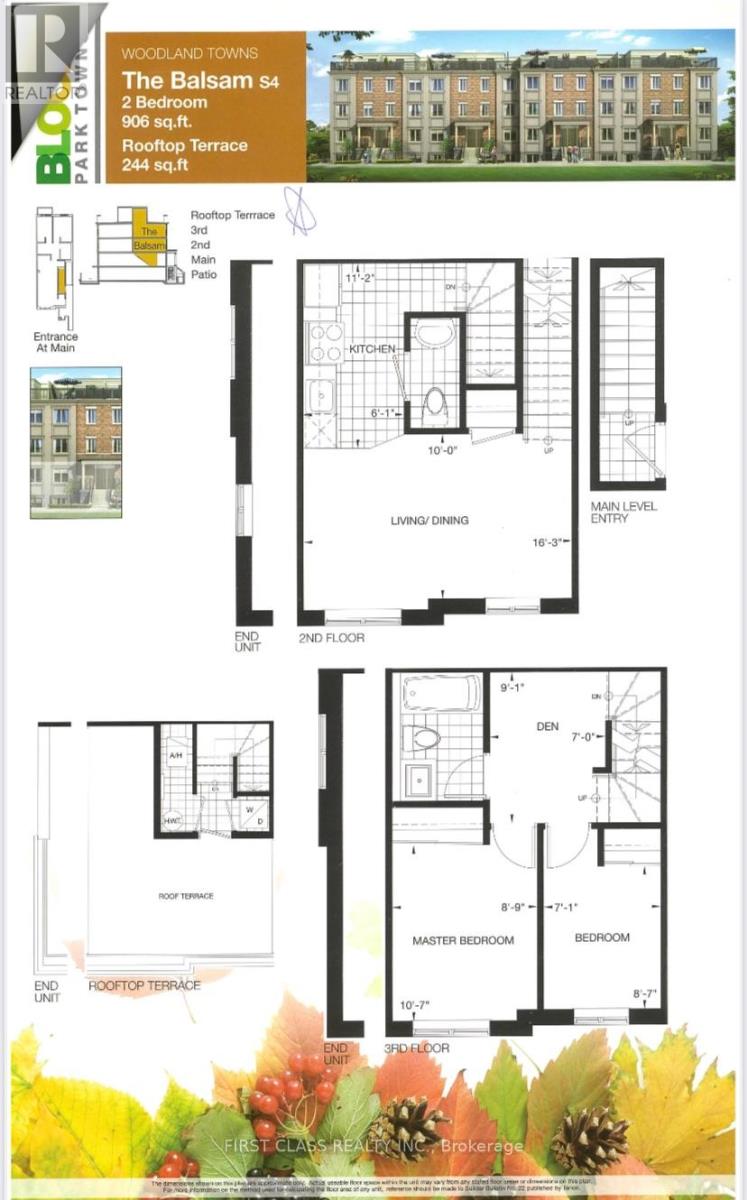519.240.3380
stacey@makeamove.ca
220 - 17 Coneflower Crescent Toronto (Westminster-Branson), Ontario M2R 0A5
3 Bedroom
2 Bathroom
900 - 999 sqft
Central Air Conditioning
Forced Air
$709,000Maintenance, Water, Common Area Maintenance, Parking, Insurance
$369.95 Monthly
Maintenance, Water, Common Area Maintenance, Parking, Insurance
$369.95 MonthlyGorgeous Bright Stack Town Unit At Bloom Park Towns By Menkes. 2 Bedrooms + Den W/Private RoofTop Terrace. Modern Kitchen With Granite Countertop. Stainless Steel Appliances (Brand New Fridge Ordered, Will Replace The Old One). Totally New Renovation In 2025 Included But Not Limited To: New Painting, New Laminated Flooring, New Stairs, New Window Coverings. Great Location: Steps To Ttc, One Bus To Finch Station, Close To Community Center, Places Of Worship, Plazas, Banks, Schools, Next To G. Ross Lord Park. One Underground Parking Included. (id:49187)
Property Details
| MLS® Number | C12122251 |
| Property Type | Single Family |
| Neigbourhood | Westminster-Branson |
| Community Name | Westminster-Branson |
| Amenities Near By | Public Transit |
| Community Features | Pet Restrictions |
| Features | Carpet Free |
| Parking Space Total | 1 |
| View Type | View |
Building
| Bathroom Total | 2 |
| Bedrooms Above Ground | 2 |
| Bedrooms Below Ground | 1 |
| Bedrooms Total | 3 |
| Amenities | Visitor Parking |
| Appliances | Dryer, Washer, Window Coverings, Refrigerator |
| Cooling Type | Central Air Conditioning |
| Exterior Finish | Brick, Concrete |
| Flooring Type | Laminate, Ceramic |
| Half Bath Total | 1 |
| Heating Fuel | Natural Gas |
| Heating Type | Forced Air |
| Size Interior | 900 - 999 Sqft |
| Type | Row / Townhouse |
Parking
| Underground | |
| Garage |
Land
| Acreage | No |
| Land Amenities | Public Transit |
Rooms
| Level | Type | Length | Width | Dimensions |
|---|---|---|---|---|
| Main Level | Living Room | 16.24 m | 10.99 m | 16.24 m x 10.99 m |
| Main Level | Dining Room | 16.24 m | 10.99 m | 16.24 m x 10.99 m |
| Main Level | Kitchen | 11.15 m | 6.07 m | 11.15 m x 6.07 m |
| Upper Level | Primary Bedroom | 13.75 m | 10.47 m | 13.75 m x 10.47 m |
| Upper Level | Bedroom 2 | 11.75 m | 7.28 m | 11.75 m x 7.28 m |
| Upper Level | Den | 9.1 m | 7 m | 9.1 m x 7 m |

