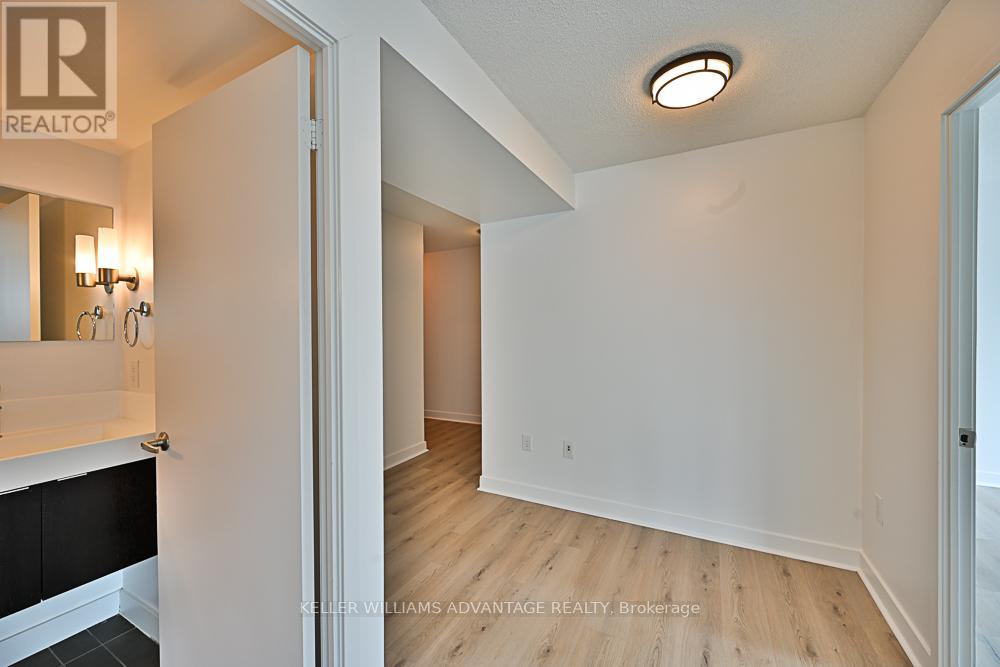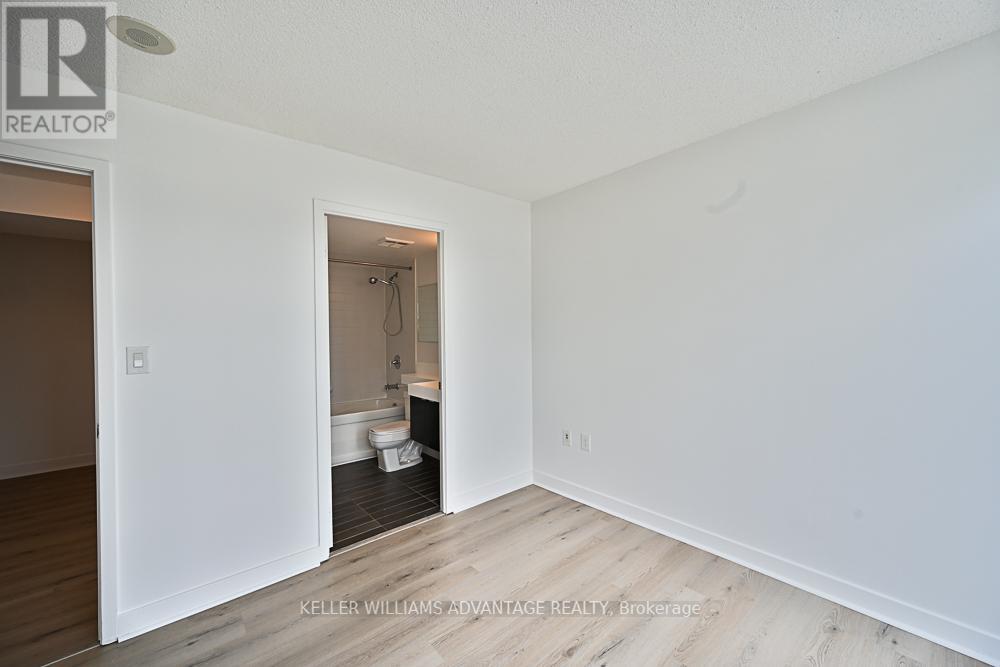3 Bedroom
3 Bathroom
900 - 999 sqft
Central Air Conditioning
Forced Air
$3,395 Monthly
Welcome to Montage Condos at CityPlace! Located in one of downtown Torontos most vibrant and convenient neighbourhoods, this bright and spacious 2 bed + den, 2 bath corner unit offers 933 sq. ft. of living space + a 39 sq. ft balcony. Several recent updates including new flooring, newer appliances, fresh coat of paint throughout, and professional cleaning. This unit includes both a locker and parking - rare perks not often found in downtown rental listings!Located in a prime downtown location with quick access to the Gardiner Expressway and Lakeshore Blvd. Walking distance to TTC/Subway, Union Station, the Financial and Entertainment Districts, and the Waterfront. Sobeys is directly connected to the building, and The Well is just across the street. Schools, Toronto Public Library, and a recreation centre are all less than a five-minute walk away.Enjoy top-tier amenities including a 24-hour concierge, fitness centre, indoor pool, sauna, BBQ area, theatre room, party room, billiards room, guest suites, and a parkette. This is a true move-in-ready home in one of Torontos most desirable neighbourhoods. (id:49187)
Property Details
|
MLS® Number
|
C12122635 |
|
Property Type
|
Single Family |
|
Community Name
|
Waterfront Communities C1 |
|
Amenities Near By
|
Park, Schools, Public Transit, Hospital |
|
Community Features
|
Pet Restrictions, Community Centre |
|
Features
|
Balcony, Carpet Free |
|
Parking Space Total
|
1 |
|
View Type
|
Lake View |
|
Water Front Name
|
Lake Ontario |
Building
|
Bathroom Total
|
3 |
|
Bedrooms Above Ground
|
2 |
|
Bedrooms Below Ground
|
1 |
|
Bedrooms Total
|
3 |
|
Age
|
16 To 30 Years |
|
Amenities
|
Security/concierge, Exercise Centre, Party Room, Sauna, Storage - Locker |
|
Cooling Type
|
Central Air Conditioning |
|
Exterior Finish
|
Concrete |
|
Fire Protection
|
Smoke Detectors, Alarm System |
|
Heating Fuel
|
Natural Gas |
|
Heating Type
|
Forced Air |
|
Size Interior
|
900 - 999 Sqft |
|
Type
|
Apartment |
Parking
Land
|
Acreage
|
No |
|
Land Amenities
|
Park, Schools, Public Transit, Hospital |
Rooms
| Level |
Type |
Length |
Width |
Dimensions |
|
Main Level |
Bedroom |
3.2 m |
2.9 m |
3.2 m x 2.9 m |
|
Main Level |
Bedroom 2 |
3.05 m |
3 m |
3.05 m x 3 m |
|
Main Level |
Kitchen |
7.1 m |
3.35 m |
7.1 m x 3.35 m |
|
Main Level |
Living Room |
7.1 m |
3.35 m |
7.1 m x 3.35 m |
|
Main Level |
Dining Room |
7.1 m |
3.35 m |
7.1 m x 3.35 m |
|
Main Level |
Den |
3.35 m |
1.83 m |
3.35 m x 1.83 m |
|
Main Level |
Bathroom |
1.51 m |
2.31 m |
1.51 m x 2.31 m |
|
Main Level |
Bathroom |
1.53 m |
1.51 m |
1.53 m x 1.51 m |
https://www.realtor.ca/real-estate/28256594/1602-25-telegram-mews-toronto-waterfront-communities-waterfront-communities-c1











































