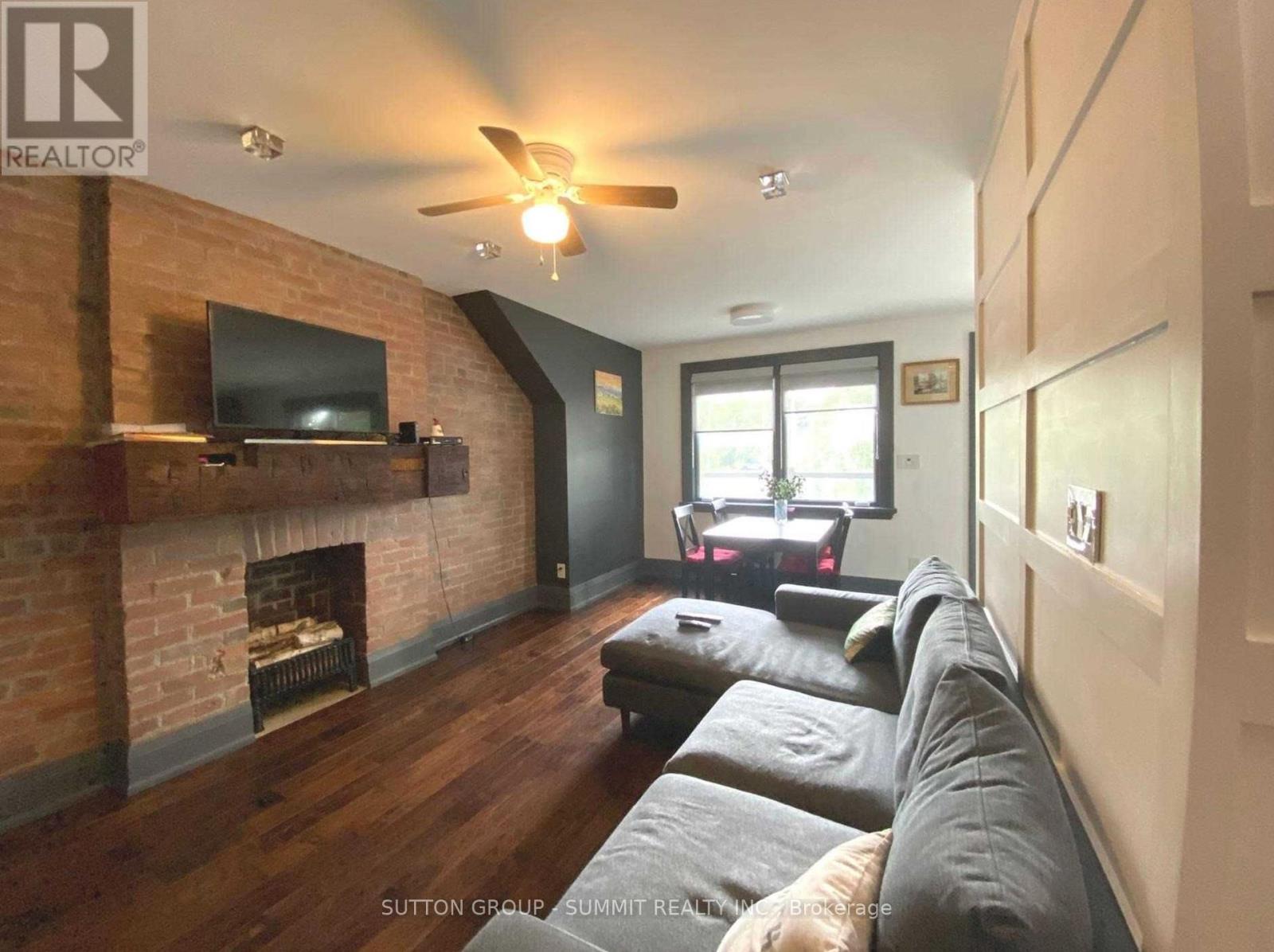3 Bedroom
3 Bathroom
1100 - 1500 sqft
Fireplace
Central Air Conditioning
Forced Air
$4,295 Monthly
**Coveted Beach Triangle Gem!**Step into this beautifully landscaped and meticulously maintained executive triplex that exudes style and sophistication. This spacious and thoughtfully designed 3-bedroom unit offers the perfect blend of character, comfort, and luxury.Enjoy private decks and patios, hardwood floors throughout, and designer light fixtures that elevate every room. The open-concept living and dining area features a stunning exposed brickwall, elegant fireplace mantle, and flows seamlessly into a modern kitchen with family-sized stainless steel appliances including a stove, fridge, dishwasher, and full-size washer/dryer.Step right out onto your balcony for morning coffee or evening wine.The second (main) level boasts two generous bedrooms with direct walkouts to a serene patio,sharing a stylish 3-piece bath. Upstairs, the third-floor primary retreat offers the ultimate escape: a private sundeck, spa-inspired ensuite with oversized shower, and clever attic storage.Perfect for those who value luxury, design, and attention to detail. Available July 1st.Tenants cover utilities (approx. $250$350/month based on past usage). Proudly occupied by the same tenants for the past 3 years a true testament to the home's comfort and charm! (id:49187)
Property Details
|
MLS® Number
|
E12122583 |
|
Property Type
|
Multi-family |
|
Community Name
|
The Beaches |
|
Features
|
Flat Site |
|
Parking Space Total
|
1 |
Building
|
Bathroom Total
|
3 |
|
Bedrooms Above Ground
|
3 |
|
Bedrooms Total
|
3 |
|
Age
|
51 To 99 Years |
|
Appliances
|
Central Vacuum, Dryer, Stove, Washer, Refrigerator |
|
Cooling Type
|
Central Air Conditioning |
|
Exterior Finish
|
Brick |
|
Fireplace Present
|
Yes |
|
Fireplace Type
|
Roughed In |
|
Flooring Type
|
Hardwood |
|
Foundation Type
|
Concrete |
|
Heating Fuel
|
Natural Gas |
|
Heating Type
|
Forced Air |
|
Stories Total
|
3 |
|
Size Interior
|
1100 - 1500 Sqft |
|
Type
|
Triplex |
|
Utility Water
|
Municipal Water |
Parking
Land
|
Acreage
|
No |
|
Sewer
|
Sanitary Sewer |
|
Size Depth
|
90 Ft |
|
Size Frontage
|
25 Ft |
|
Size Irregular
|
25 X 90 Ft |
|
Size Total Text
|
25 X 90 Ft|under 1/2 Acre |
Rooms
| Level |
Type |
Length |
Width |
Dimensions |
|
Second Level |
Living Room |
|
|
Measurements not available |
|
Second Level |
Kitchen |
|
|
Measurements not available |
|
Second Level |
Dining Room |
|
|
Measurements not available |
|
Second Level |
Bedroom 2 |
|
|
Measurements not available |
|
Second Level |
Bedroom 3 |
|
|
Measurements not available |
|
Second Level |
Primary Bedroom |
|
|
Measurements not available |
https://www.realtor.ca/real-estate/28256469/upper-1-columbine-avenue-s-toronto-the-beaches-the-beaches


























