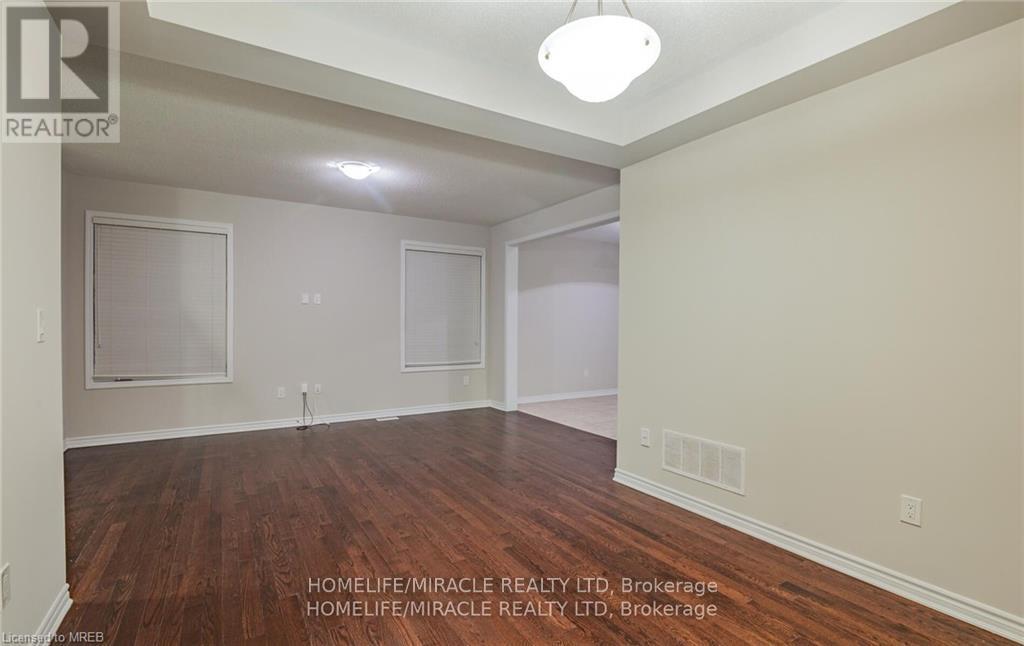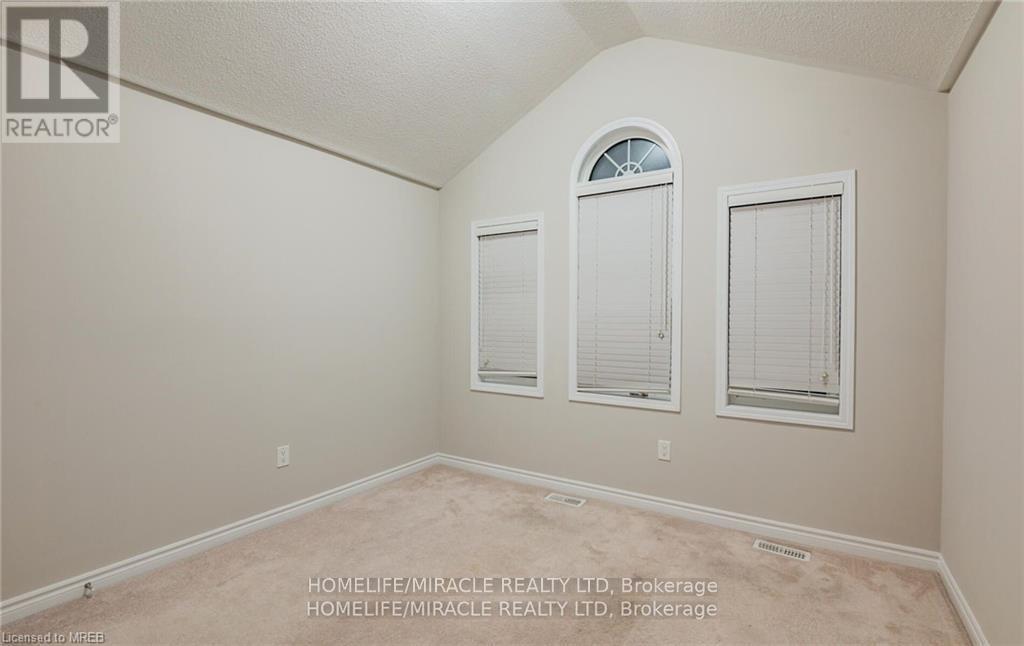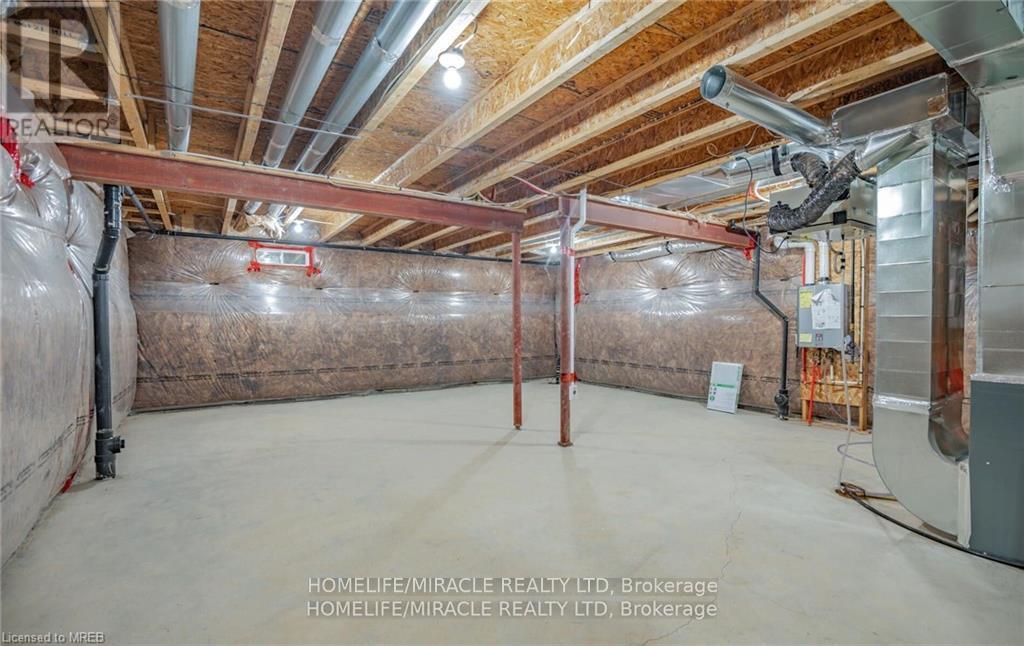519.240.3380
stacey@makeamove.ca
1566 Clitherow Street Milton (Fo Ford), Ontario L9E 0A9
4 Bedroom
3 Bathroom
Central Air Conditioning
Forced Air
$3,499 Monthly
Gorgeous Energy Star East Facing Detached Home, With 4 Large Size Br, 9' Ceiling On Main Level With All Oak Staircase. Centre Island With Quartz Top. Large Stunning Kitchen With Backsplash & Breakfast Area Overlooking Beautiful Escarpment Area In The West. A large size Great Room On The Main Floor For Entertaining your guest. Nice Water Channel In The Backyard. Great Layout & Quite Community. Master Br Has Large W/I Closet. Laundry On The 2nd Floor. (id:49187)
Property Details
| MLS® Number | W12122519 |
| Property Type | Single Family |
| Neigbourhood | Boyne |
| Community Name | 1032 - FO Ford |
| Features | In Suite Laundry, Sump Pump |
| Parking Space Total | 2 |
| View Type | Mountain View |
Building
| Bathroom Total | 3 |
| Bedrooms Above Ground | 4 |
| Bedrooms Total | 4 |
| Appliances | Oven - Built-in |
| Basement Development | Unfinished |
| Basement Type | Full (unfinished) |
| Construction Style Attachment | Detached |
| Cooling Type | Central Air Conditioning |
| Exterior Finish | Brick |
| Flooring Type | Hardwood, Ceramic, Carpeted |
| Foundation Type | Brick |
| Half Bath Total | 1 |
| Heating Fuel | Natural Gas |
| Heating Type | Forced Air |
| Stories Total | 2 |
| Type | House |
| Utility Water | Municipal Water |
Parking
| Garage |
Land
| Acreage | No |
| Sewer | Sanitary Sewer |
Rooms
| Level | Type | Length | Width | Dimensions |
|---|---|---|---|---|
| Second Level | Primary Bedroom | 3.59 m | 4.87 m | 3.59 m x 4.87 m |
| Second Level | Bedroom 2 | 3.16 m | 3.04 m | 3.16 m x 3.04 m |
| Second Level | Bedroom 3 | 3.44 m | 3.13 m | 3.44 m x 3.13 m |
| Second Level | Bedroom 4 | 3.04 m | 3.04 m | 3.04 m x 3.04 m |
| Second Level | Laundry Room | 2.43 m | 1.97 m | 2.43 m x 1.97 m |
| Main Level | Great Room | 3.16 m | 3.35 m | 3.16 m x 3.35 m |
| Main Level | Kitchen | 3.23 m | 3.96 m | 3.23 m x 3.96 m |
| Main Level | Eating Area | 3.53 m | 3.23 m | 3.53 m x 3.23 m |
| Main Level | Family Room | 3.76 m | 4.1 m | 3.76 m x 4.1 m |
https://www.realtor.ca/real-estate/28256378/1566-clitherow-street-milton-fo-ford-1032-fo-ford










































