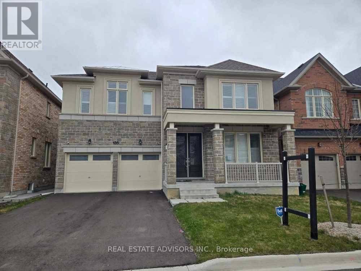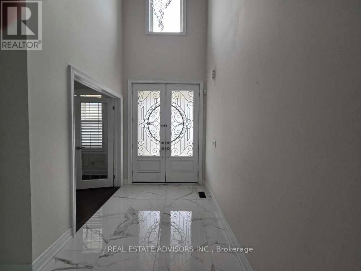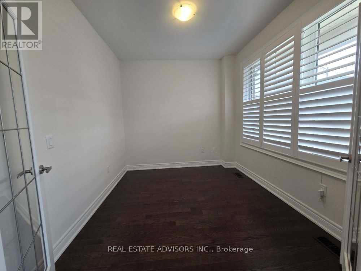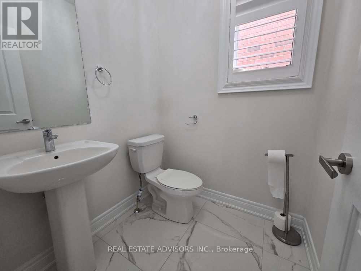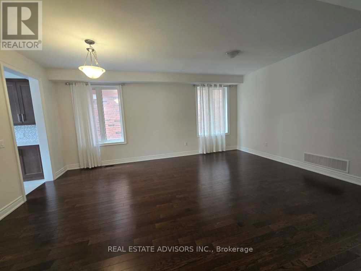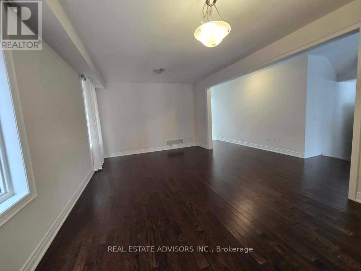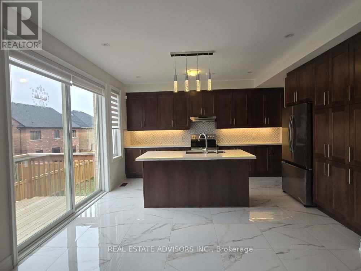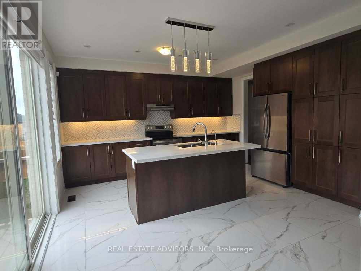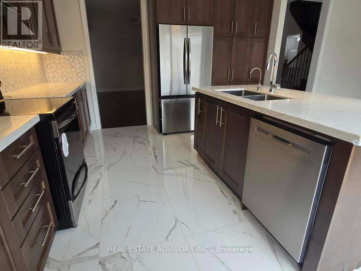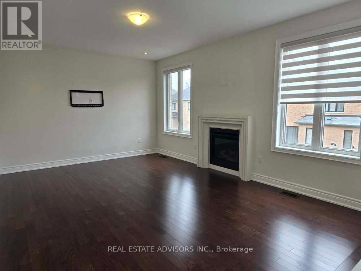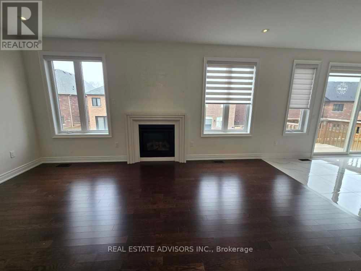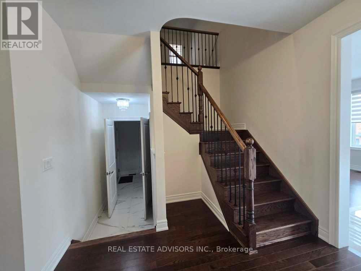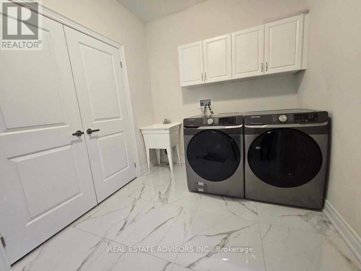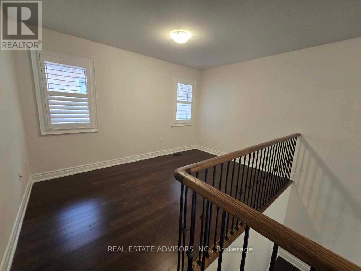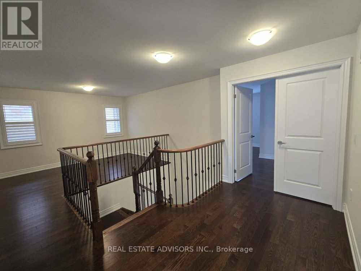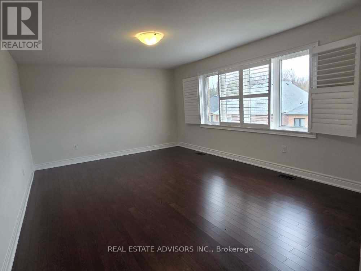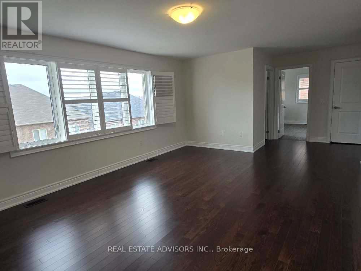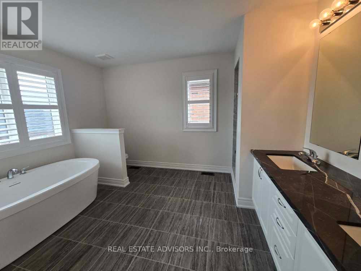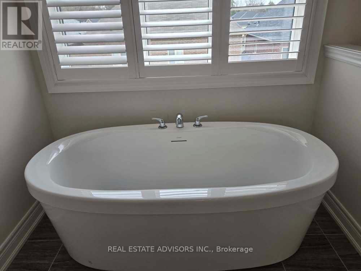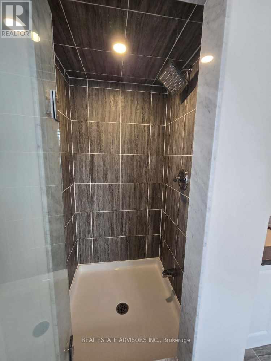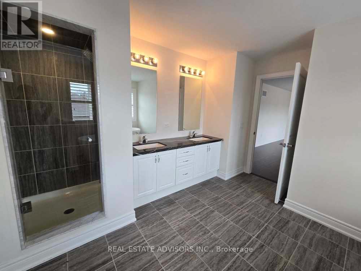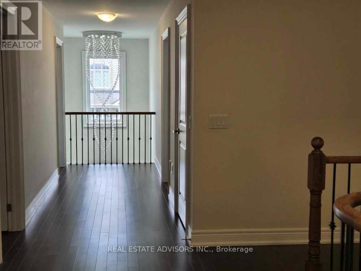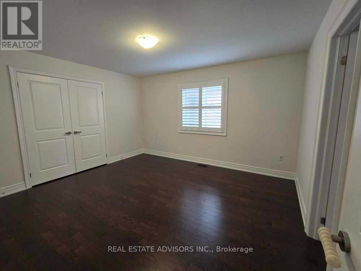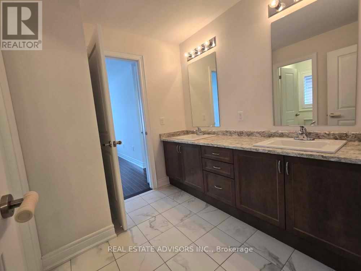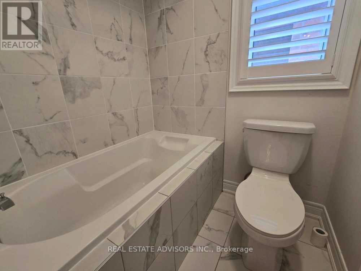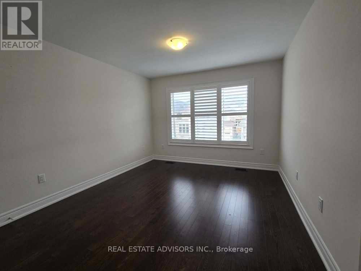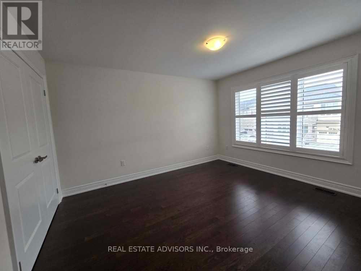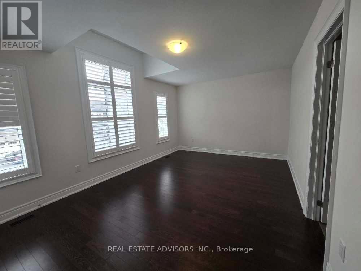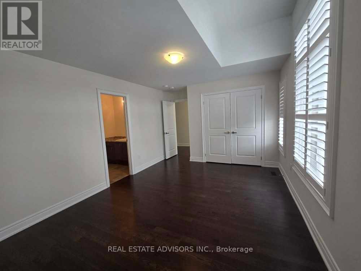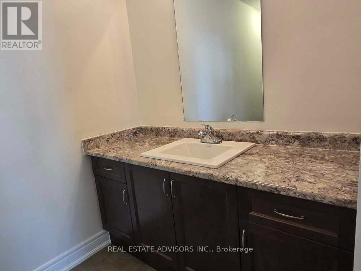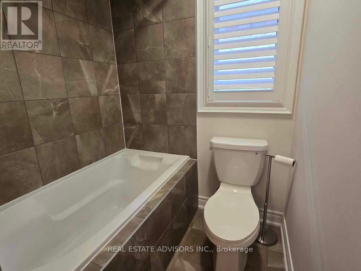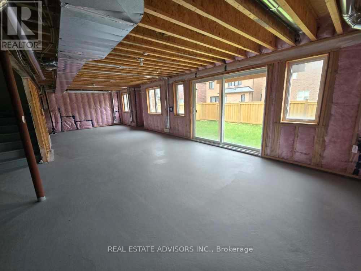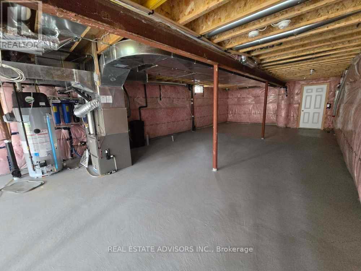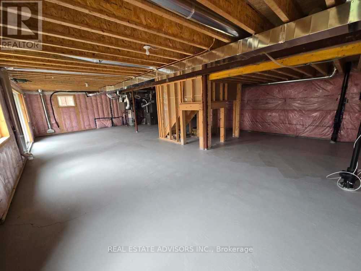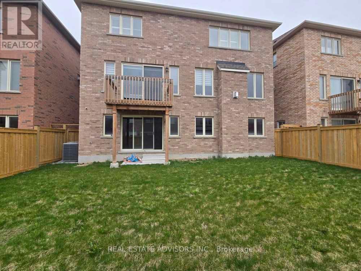4 Bedroom
4 Bathroom
3000 - 3500 sqft
Fireplace
Central Air Conditioning
Forced Air
$1,449,900
Stunning 2-year-new detached home with double car garage in prestigious Queensville! Boasting over 3,300 sq. ft. plus a finished walk-out basement, this home features a luxurious primary retreat with a spa-like 5-piece ensuite, soaker tub, glass shower, double sinks, and a custom dressing room. Spacious secondary bedrooms offer exceptional comfort. Enjoy your morning coffee on the covered front porch or entertain in the beautifully finished lower level. Garage access via a large mudroom adds convenience. Ideally located near top-rated schools, trails, parks, community centre, Costco, golf, Hwy 404, East Gwillimbury GO, and future Bradford Bypass a commuters dream! (id:49187)
Property Details
|
MLS® Number
|
N12122615 |
|
Property Type
|
Single Family |
|
Community Name
|
Queensville |
|
Features
|
Carpet Free |
|
Parking Space Total
|
6 |
|
Structure
|
Porch |
Building
|
Bathroom Total
|
4 |
|
Bedrooms Above Ground
|
4 |
|
Bedrooms Total
|
4 |
|
Age
|
0 To 5 Years |
|
Appliances
|
Water Heater |
|
Basement Development
|
Unfinished |
|
Basement Features
|
Walk Out |
|
Basement Type
|
N/a (unfinished) |
|
Construction Style Attachment
|
Detached |
|
Cooling Type
|
Central Air Conditioning |
|
Exterior Finish
|
Brick |
|
Fireplace Present
|
Yes |
|
Flooring Type
|
Hardwood, Porcelain Tile |
|
Foundation Type
|
Poured Concrete |
|
Half Bath Total
|
1 |
|
Heating Fuel
|
Natural Gas |
|
Heating Type
|
Forced Air |
|
Stories Total
|
2 |
|
Size Interior
|
3000 - 3500 Sqft |
|
Type
|
House |
|
Utility Water
|
Municipal Water |
Parking
Land
|
Acreage
|
No |
|
Sewer
|
Sanitary Sewer |
|
Size Depth
|
97 Ft |
|
Size Frontage
|
44 Ft ,8 In |
|
Size Irregular
|
44.7 X 97 Ft |
|
Size Total Text
|
44.7 X 97 Ft |
Rooms
| Level |
Type |
Length |
Width |
Dimensions |
|
Second Level |
Loft |
3.9 m |
2.5 m |
3.9 m x 2.5 m |
|
Second Level |
Primary Bedroom |
4 m |
5.5 m |
4 m x 5.5 m |
|
Second Level |
Bedroom 2 |
4.1 m |
3.8 m |
4.1 m x 3.8 m |
|
Second Level |
Bedroom 3 |
4 m |
3.35 m |
4 m x 3.35 m |
|
Second Level |
Bedroom 4 |
3.5 m |
4.89 m |
3.5 m x 4.89 m |
|
Main Level |
Living Room |
5.8 m |
4 m |
5.8 m x 4 m |
|
Main Level |
Laundry Room |
3.05 m |
3.05 m |
3.05 m x 3.05 m |
|
Main Level |
Dining Room |
5.8 m |
4 m |
5.8 m x 4 m |
|
Main Level |
Kitchen |
4.7 m |
2.45 m |
4.7 m x 2.45 m |
|
Main Level |
Eating Area |
4 m |
3.3 m |
4 m x 3.3 m |
|
Main Level |
Family Room |
4 m |
5.48 m |
4 m x 5.48 m |
|
Main Level |
Office |
2.7 m |
3.3 m |
2.7 m x 3.3 m |
https://www.realtor.ca/real-estate/28256556/135-ben-sinclair-avenue-east-gwillimbury-queensville-queensville

