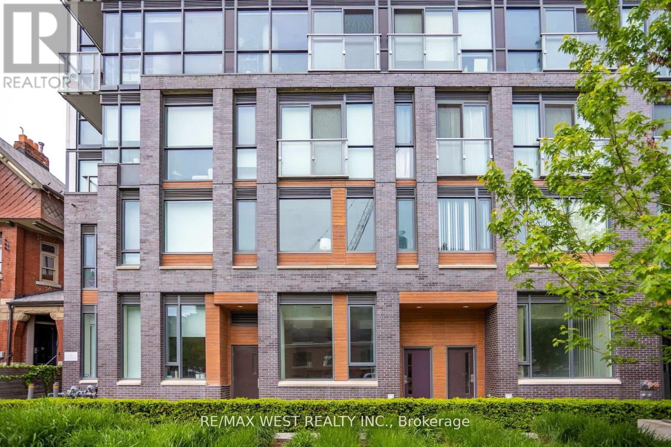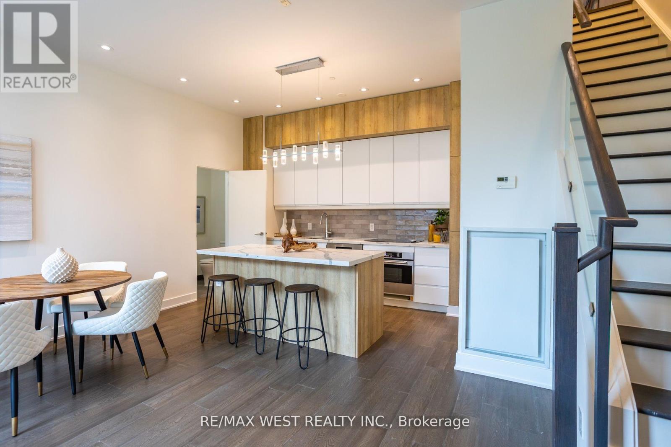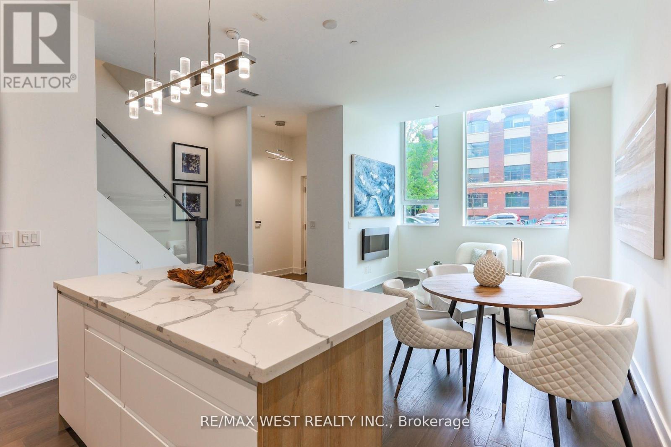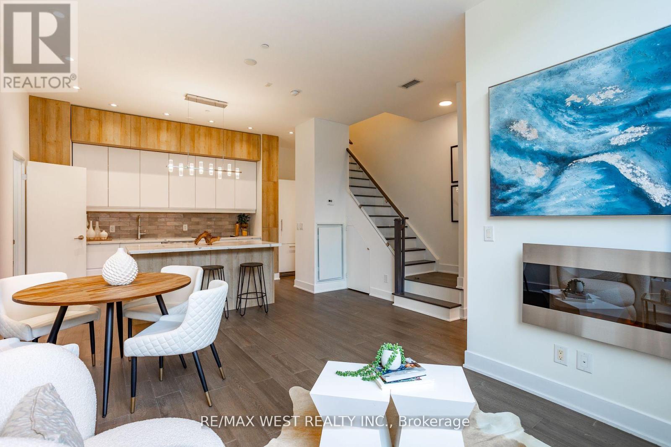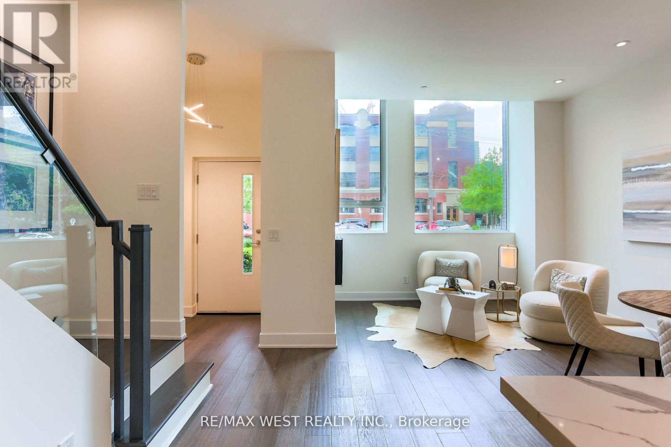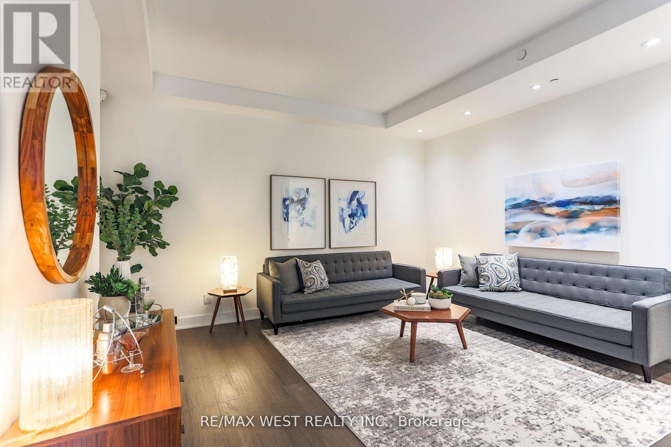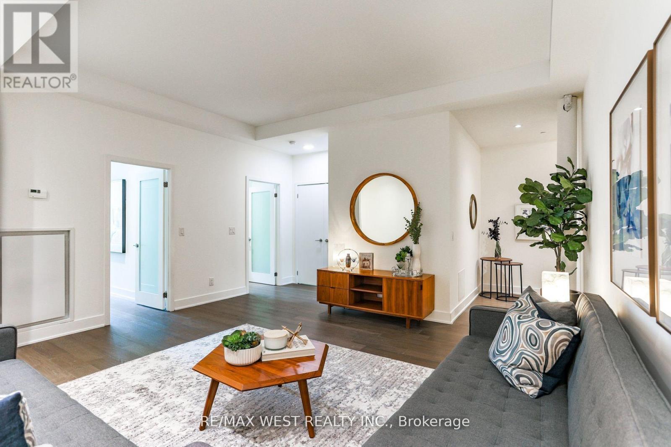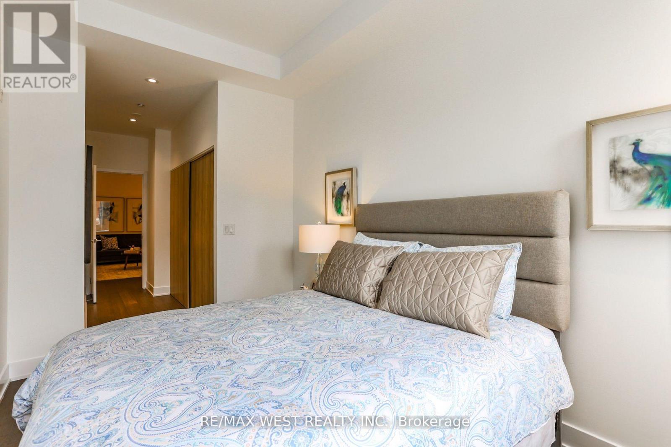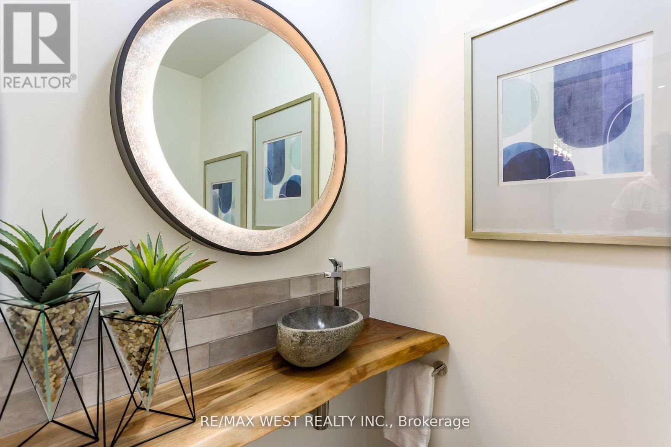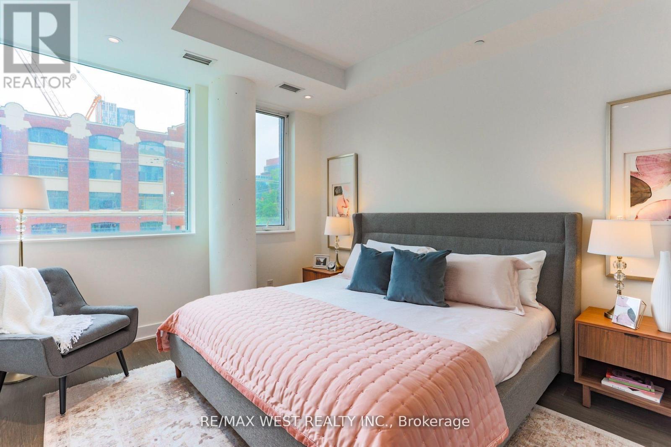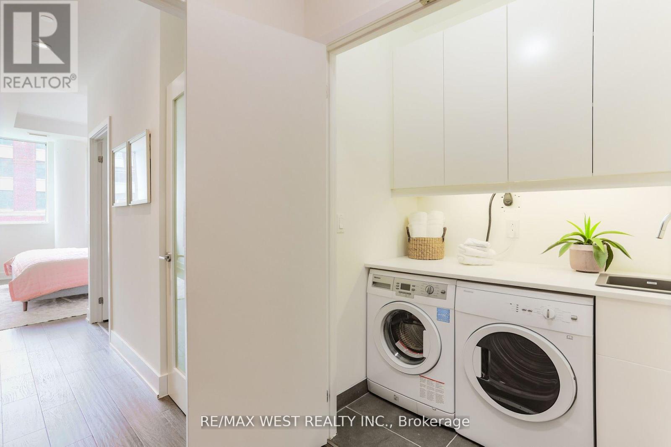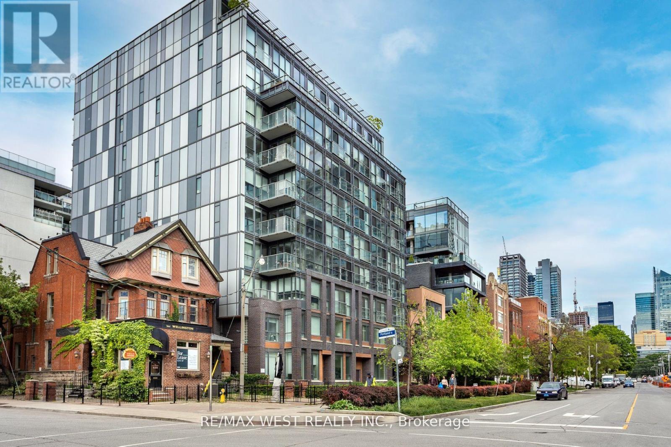519.240.3380
stacey@makeamove.ca
Th02 - 508 Wellington Street W Toronto (Waterfront Communities), Ontario M5V 1E3
2 Bedroom
3 Bathroom
1400 - 1599 sqft
Fireplace
Central Air Conditioning
Heat Pump
$6,500 Monthly
Iconic Fashion District-Unique Boutique Building, On The Most Desirable Wellington St. W. Exceptional 2 Storey, Over 1500 Sq Ft., Commercial Live/Work Townhome. Generous Layout & Luxury Finishes At Every Turn. Direct Street Level Private Entrance & Convenient, 2nd Level Door To Building For Amenities & Elevator. Stroll To Vibrant King West For All Daily Errands & Entertainment. Walk, Biker & Riders Paradise. Live The Urban Entrepreneurial Dream Where Success Meets Stardom. On One Of The Widest Streets Near The New Well And King Toronto Development, Between Victorial Memorial Park & Clarence Square Park. (id:49187)
Open House
This property has open houses!
May
4
Sunday
Starts at:
2:00 pm
Ends at:4:00 pm
Property Details
| MLS® Number | C12122505 |
| Property Type | Single Family |
| Community Name | Waterfront Communities C1 |
| Community Features | Pet Restrictions |
| Features | Elevator, Carpet Free |
| Parking Space Total | 1 |
Building
| Bathroom Total | 3 |
| Bedrooms Above Ground | 2 |
| Bedrooms Total | 2 |
| Age | 11 To 15 Years |
| Amenities | Exercise Centre, Party Room, Security/concierge, Fireplace(s), Storage - Locker |
| Appliances | Oven - Built-in, Range, Cooktop, Dishwasher, Dryer, Microwave, Oven, Washer, Window Coverings, Refrigerator |
| Cooling Type | Central Air Conditioning |
| Exterior Finish | Brick |
| Fireplace Present | Yes |
| Fireplace Total | 1 |
| Flooring Type | Hardwood |
| Half Bath Total | 1 |
| Heating Fuel | Electric |
| Heating Type | Heat Pump |
| Stories Total | 2 |
| Size Interior | 1400 - 1599 Sqft |
| Type | Row / Townhouse |
Parking
| Underground | |
| Garage |
Land
| Acreage | No |
Rooms
| Level | Type | Length | Width | Dimensions |
|---|---|---|---|---|
| Second Level | Family Room | 4.83 m | 4.5 m | 4.83 m x 4.5 m |
| Second Level | Primary Bedroom | 4.01 m | 3.43 m | 4.01 m x 3.43 m |
| Second Level | Bedroom 2 | 4.01 m | 2.51 m | 4.01 m x 2.51 m |
| Second Level | Foyer | 3.97 m | 1.28 m | 3.97 m x 1.28 m |
| Ground Level | Foyer | 1.92 m | 1.28 m | 1.92 m x 1.28 m |
| Ground Level | Living Room | 4.7 m | 4.52 m | 4.7 m x 4.52 m |
| Ground Level | Kitchen | 5.51 m | 2.57 m | 5.51 m x 2.57 m |

