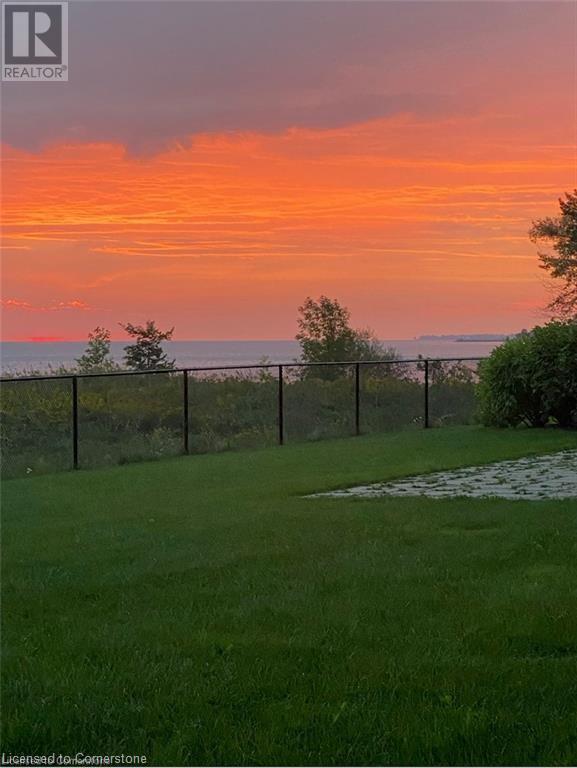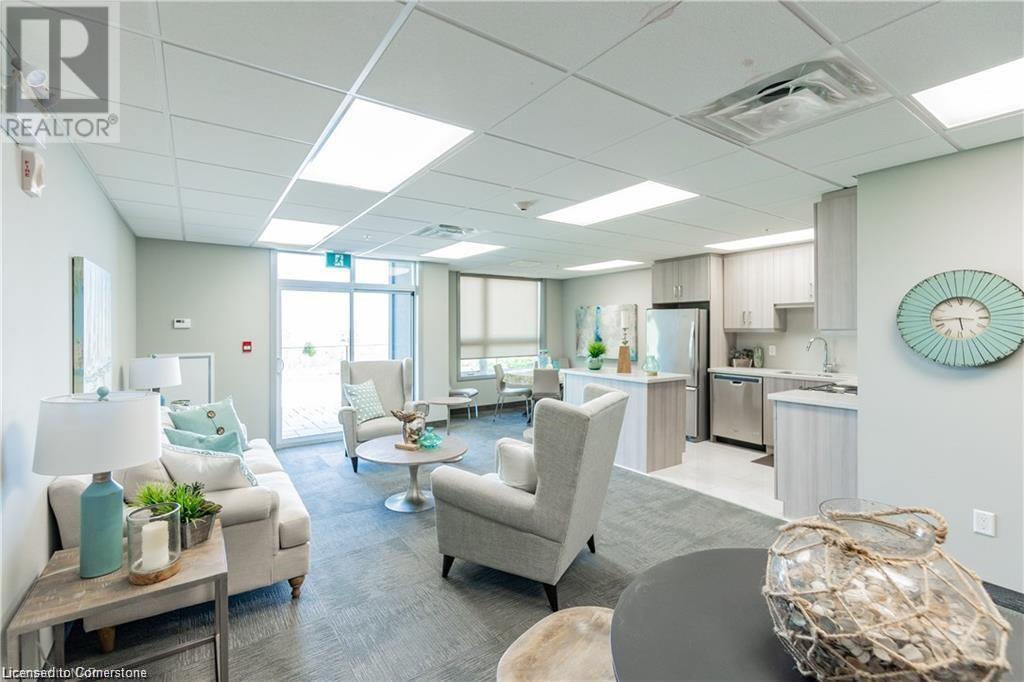1 Bedroom
1 Bathroom
484 sqft
Central Air Conditioning
Forced Air
Waterfront
Landscaped
$2,000 Monthly
Heat, Property Management, Water
Welcome to boutique waterfront living at 35 Southshore Crescent. This beautifully designed 1-bedroom with 4 piece bath and ensuite laundry offers just over 550 square feet of bright, open-concept space with unobstructed views of Lake Ontario. Watch the sunrise each morning right from your unit, and on clear days, enjoy a spectacular view of the Toronto skyline. Located in a highly sought-after building, residents have access to a rooftop terrace with panoramic 360° views of the lake, the Niagara Escarpment, and stunning sunsets. The building also features a fully equipped gym, bike storage room, and a party room for entertaining. Included, one underground parking spot and a private storage locker. Additional outdoor parking maybe be available for a monthly fee. Surrounded by scenic bike and walking trails, and just steps to the waterfront, this is the perfect opportunity to experience a vibrant, active lifestyle along the shores of Lake Ontario. Water, Heat and A/C included, Tenant pays Hydro and Tenants insurance. (id:49187)
Property Details
|
MLS® Number
|
40722862 |
|
Property Type
|
Single Family |
|
Neigbourhood
|
Lakeshore |
|
Amenities Near By
|
Beach |
|
Community Features
|
Quiet Area |
|
Features
|
Balcony, Automatic Garage Door Opener |
|
Parking Space Total
|
1 |
|
Storage Type
|
Locker |
|
View Type
|
Direct Water View |
|
Water Front Name
|
Lake Ontario |
|
Water Front Type
|
Waterfront |
Building
|
Bathroom Total
|
1 |
|
Bedrooms Above Ground
|
1 |
|
Bedrooms Total
|
1 |
|
Amenities
|
Exercise Centre, Party Room |
|
Appliances
|
Dishwasher, Dryer, Refrigerator, Stove, Washer, Microwave Built-in, Garage Door Opener |
|
Basement Type
|
None |
|
Construction Style Attachment
|
Attached |
|
Cooling Type
|
Central Air Conditioning |
|
Exterior Finish
|
Brick Veneer, Stone, Stucco |
|
Heating Fuel
|
Geo Thermal |
|
Heating Type
|
Forced Air |
|
Stories Total
|
1 |
|
Size Interior
|
484 Sqft |
|
Type
|
Apartment |
|
Utility Water
|
Municipal Water |
Parking
|
Underground
|
|
|
Visitor Parking
|
|
Land
|
Access Type
|
Road Access, Highway Nearby |
|
Acreage
|
No |
|
Land Amenities
|
Beach |
|
Landscape Features
|
Landscaped |
|
Sewer
|
Municipal Sewage System |
|
Size Total Text
|
Under 1/2 Acre |
|
Surface Water
|
Lake |
|
Zoning Description
|
R1 |
Rooms
| Level |
Type |
Length |
Width |
Dimensions |
|
Main Level |
Kitchen |
|
|
13'1'' x 8'4'' |
|
Main Level |
4pc Bathroom |
|
|
Measurements not available |
|
Main Level |
Bedroom |
|
|
9'6'' x 9'3'' |
|
Main Level |
Living Room |
|
|
13'1'' x 9'5'' |
https://www.realtor.ca/real-estate/28256095/35-southshore-crescent-crescent-unit-127-hamilton






























