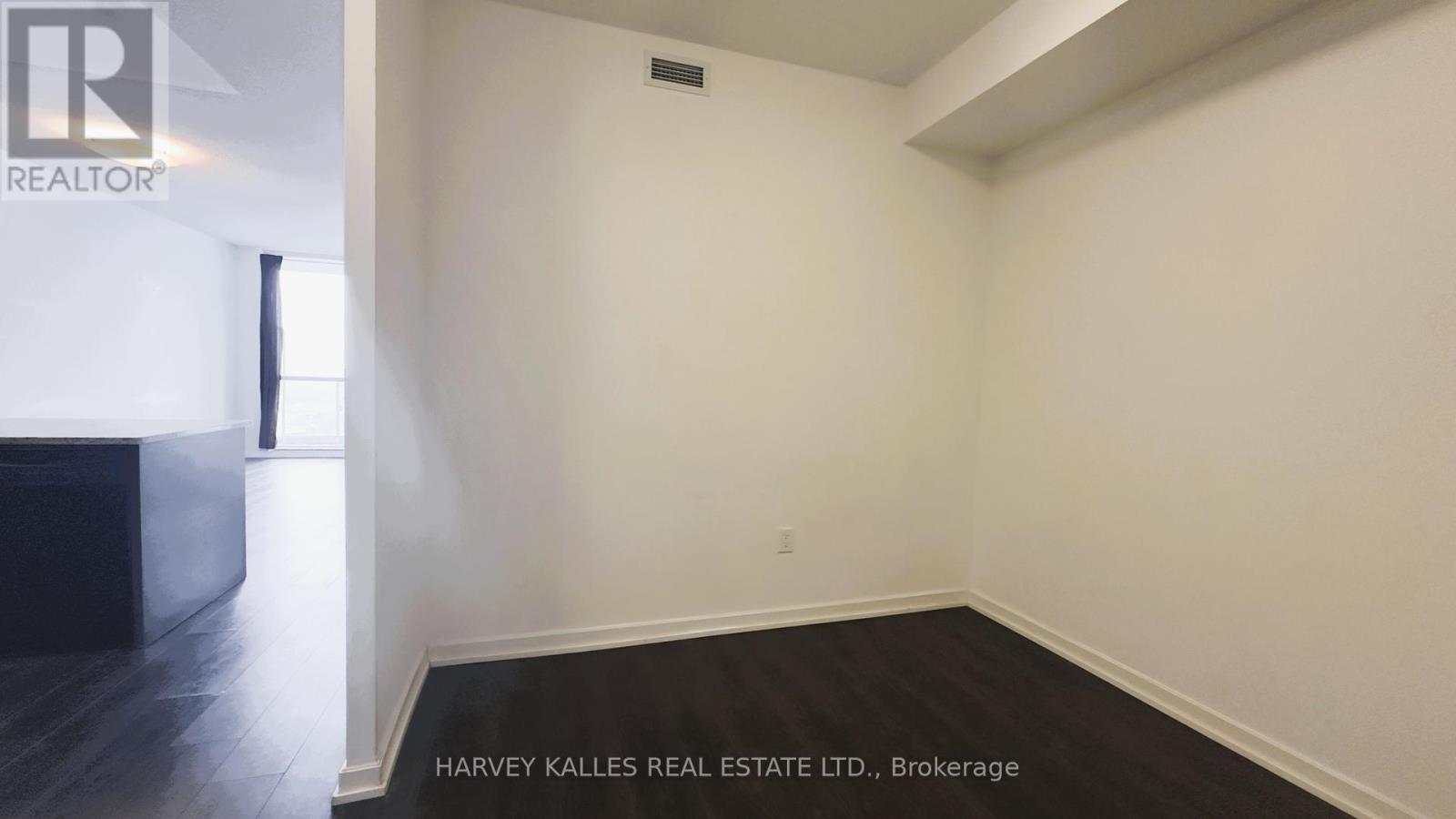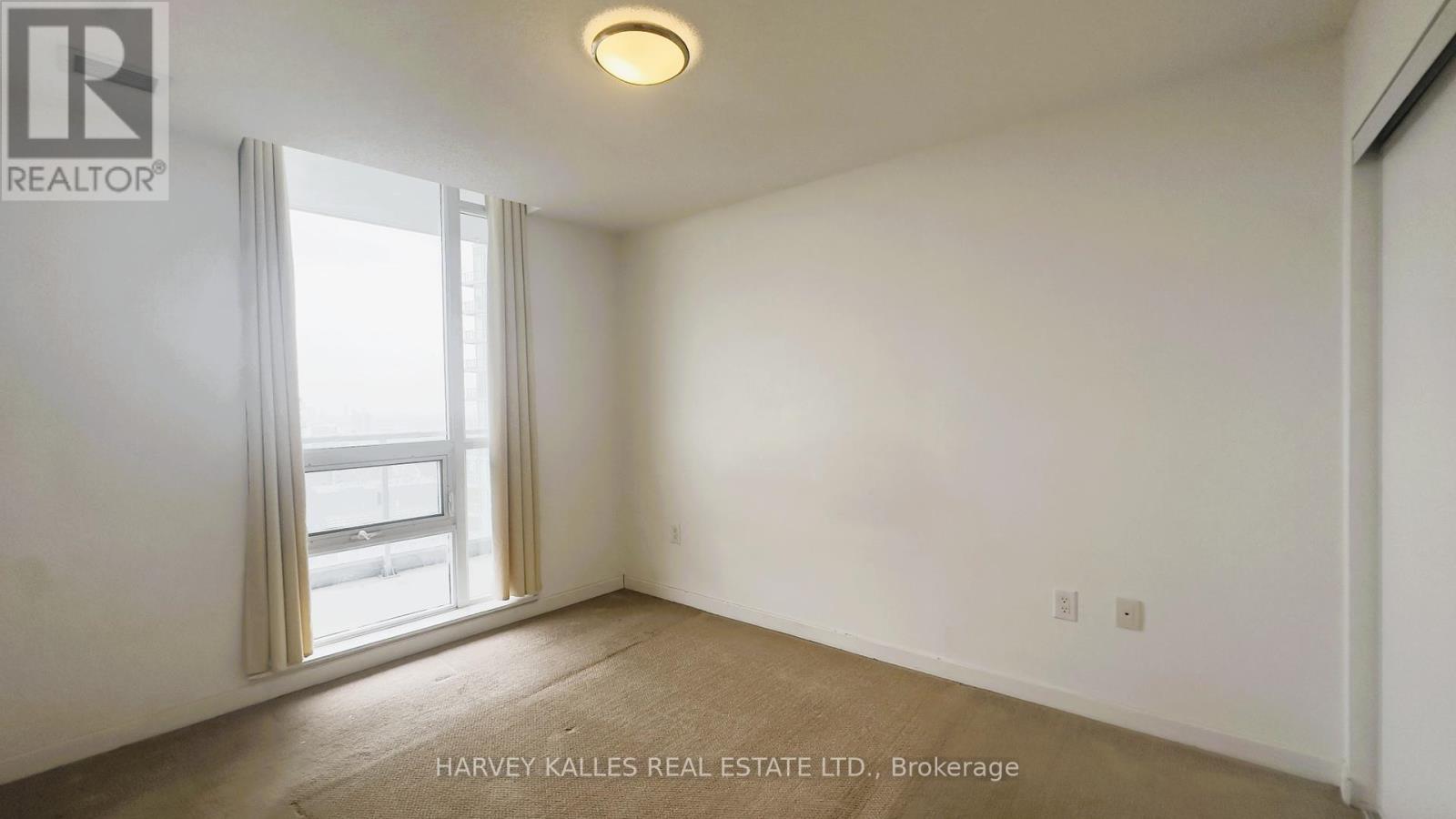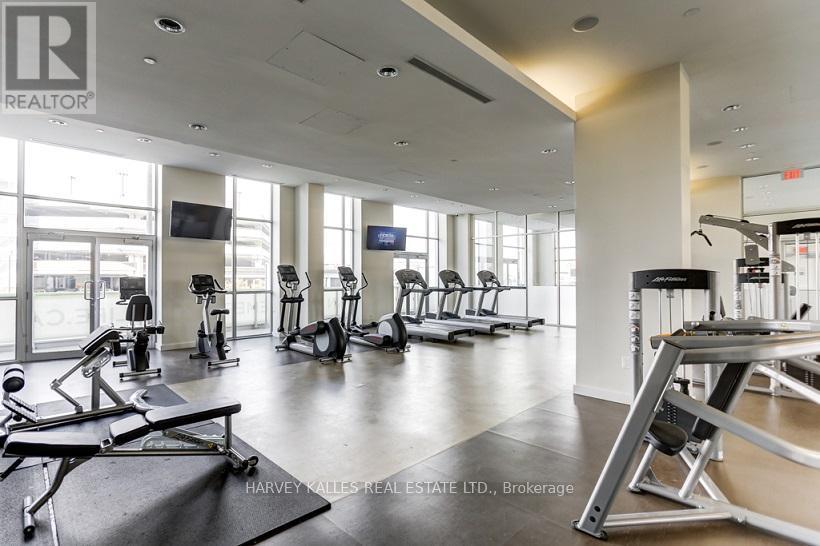2 Bedroom
1 Bathroom
600 - 699 sqft
Central Air Conditioning
Forced Air
$2,600 Monthly
Welcome to sky-high living at Emerald City, where convenience meets comfort on the 21st floor. This bright and airy 1 Bed + Den unit features 9-foot ceilings, an extremely functional layout, and a sun-soaked south exposure with views that remind you why you live in the city. The open-concept kitchen offers granite counters and a layout that makes cooking almost too easy. The spacious den isn't just a den - it's a large, functional space that you can make a second bedroom, home office, or creative space. Step out onto a generously sized balcony perfect for morning coffee or evening resets. Location-wise, you're across from Fairview Mall, steps to Don Mills Station, and minutes from the 401, 404, and DVP. Whether you're commuting, shopping, or just craving sushi at 8 p.m., its all within reach. Amenities include a 24-hour concierge, indoor pool, gym, party room, and more. High-rise living should come with high standards. Emerald City isn't just a building. It's a lifestyle with sparkle. *Please note: some photos have been digitally staged for illustrative purposes.* (id:49187)
Property Details
|
MLS® Number
|
C12122362 |
|
Property Type
|
Single Family |
|
Neigbourhood
|
Henry Farm |
|
Community Name
|
Henry Farm |
|
Amenities Near By
|
Public Transit, Schools, Hospital, Park |
|
Community Features
|
Pet Restrictions, Community Centre |
|
Features
|
Balcony |
|
Parking Space Total
|
1 |
|
View Type
|
City View |
Building
|
Bathroom Total
|
1 |
|
Bedrooms Above Ground
|
1 |
|
Bedrooms Below Ground
|
1 |
|
Bedrooms Total
|
2 |
|
Age
|
11 To 15 Years |
|
Amenities
|
Security/concierge, Visitor Parking, Exercise Centre, Party Room, Storage - Locker |
|
Appliances
|
Dishwasher, Dryer, Microwave, Stove, Washer, Window Coverings, Refrigerator |
|
Cooling Type
|
Central Air Conditioning |
|
Exterior Finish
|
Concrete |
|
Heating Fuel
|
Natural Gas |
|
Heating Type
|
Forced Air |
|
Size Interior
|
600 - 699 Sqft |
|
Type
|
Apartment |
Parking
Land
|
Acreage
|
No |
|
Land Amenities
|
Public Transit, Schools, Hospital, Park |
Rooms
| Level |
Type |
Length |
Width |
Dimensions |
|
Flat |
Kitchen |
2.3 m |
2.49 m |
2.3 m x 2.49 m |
|
Flat |
Living Room |
3.29 m |
4.9 m |
3.29 m x 4.9 m |
|
Flat |
Dining Room |
3.29 m |
4.9 m |
3.29 m x 4.9 m |
|
Flat |
Bedroom |
3.66 m |
2.74 m |
3.66 m x 2.74 m |
|
Flat |
Den |
3.04 m |
2.74 m |
3.04 m x 2.74 m |
https://www.realtor.ca/real-estate/28256037/2104-70-forest-manor-road-toronto-henry-farm-henry-farm



































