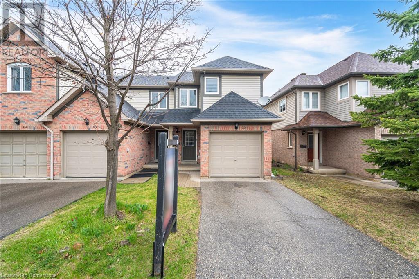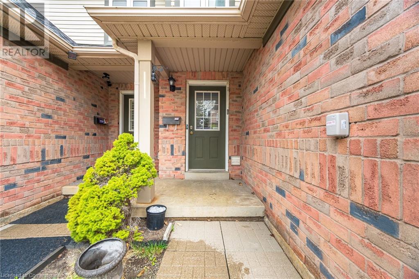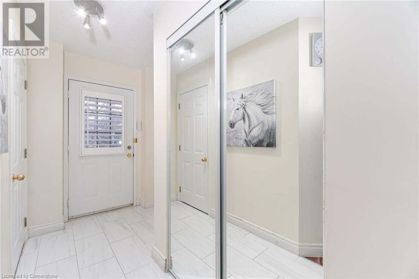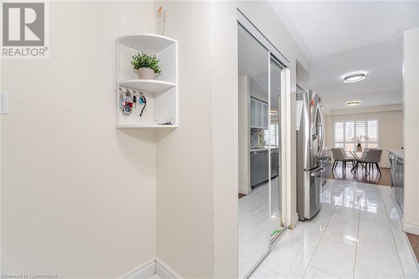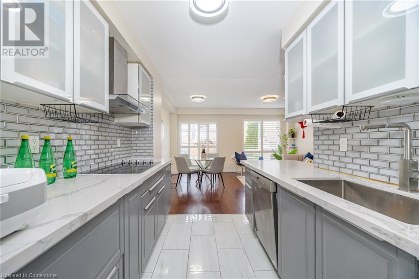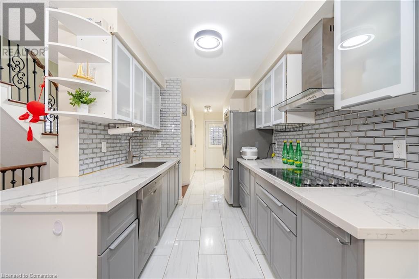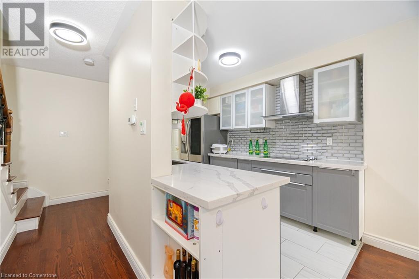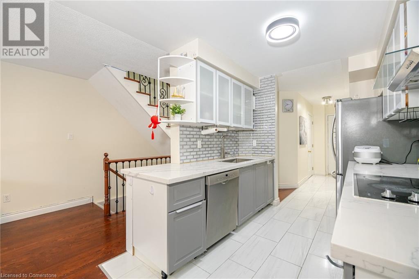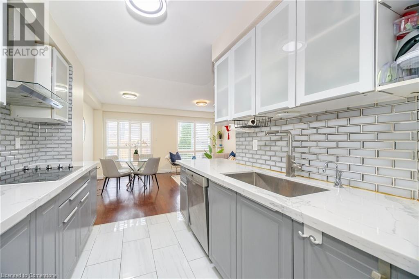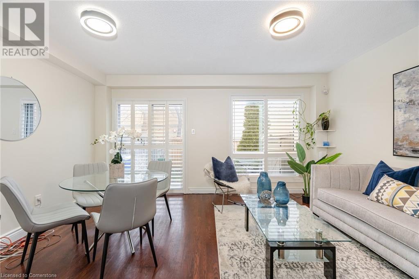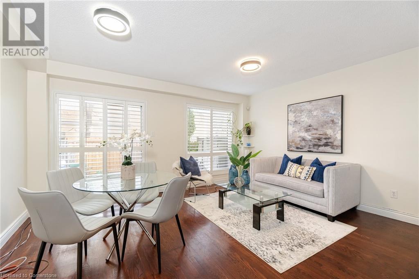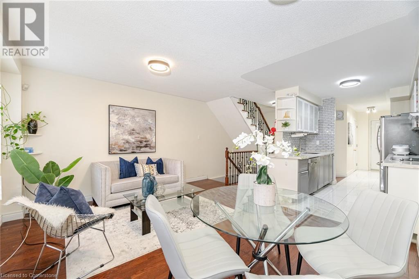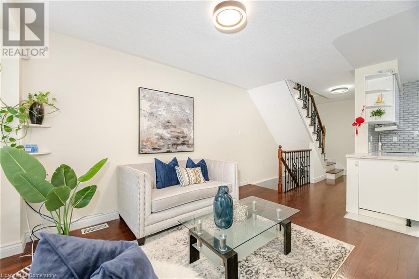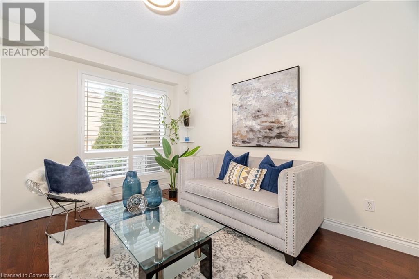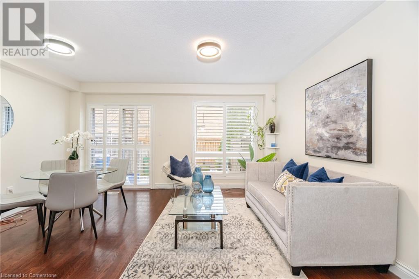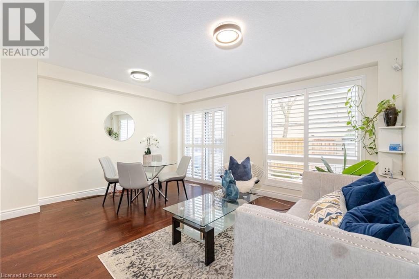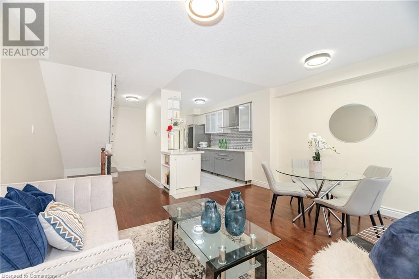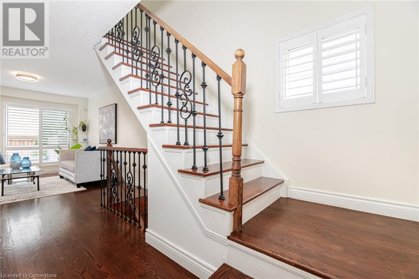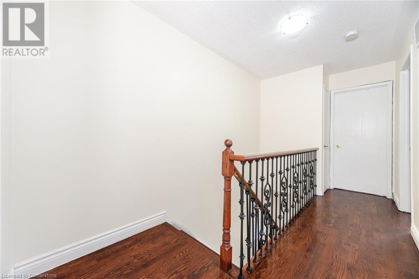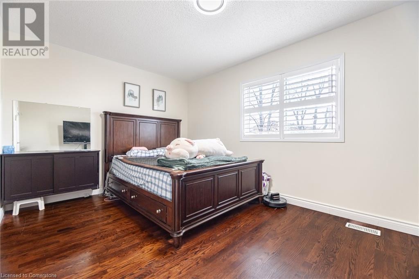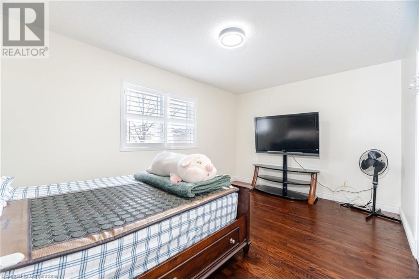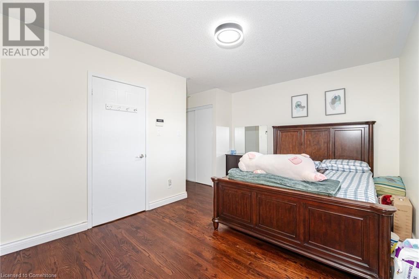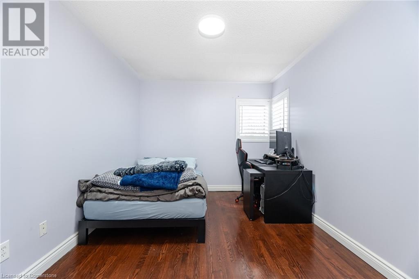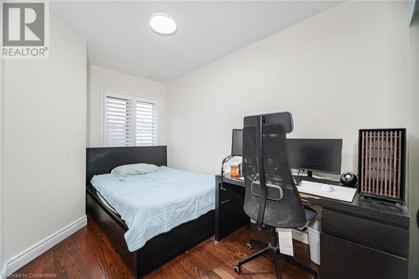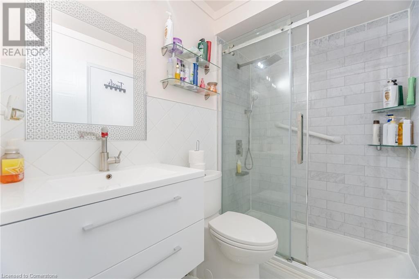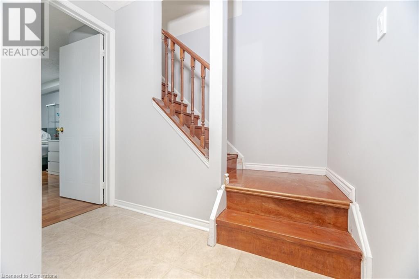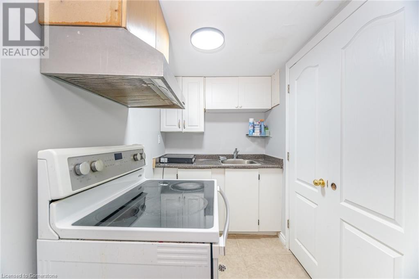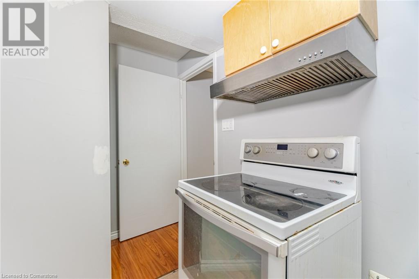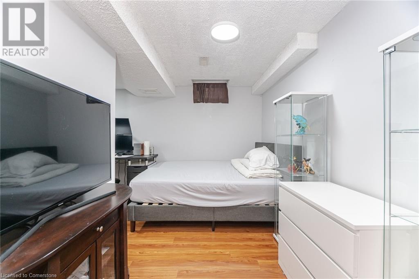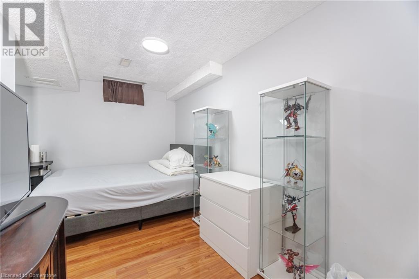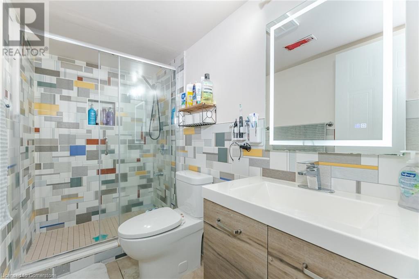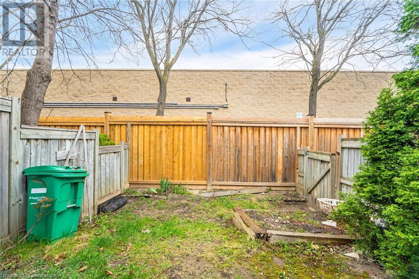519.240.3380
stacey@makeamove.ca
5255 Guildwood Way Unit# 62 Mississauga, Ontario L5R 4A8
4 Bedroom
2 Bathroom
1123 sqft
2 Level
Central Air Conditioning
Forced Air
$849,900Maintenance,
$279.22 Monthly
Maintenance,
$279.22 MonthlyDiscover this impeccable, carpet-free ((Condo townhouse end unit)) in the vibrant heart of Mississauga, boasting gleaming hardwood floors across both main and upper levels, a tastefully upgraded kitchen adorned with quartz countertops, modernized bathrooms, an elegant iron-picketed staircase, and bathed in natural light, complemented by convenient proximity to visitor parking, direct garage access, and numerous upgrades, all presented in turnkey condition for immediate move-in. (id:49187)
Property Details
| MLS® Number | 40724426 |
| Property Type | Single Family |
| Amenities Near By | Hospital, Park, Public Transit, Schools |
| Parking Space Total | 2 |
Building
| Bathroom Total | 2 |
| Bedrooms Above Ground | 3 |
| Bedrooms Below Ground | 1 |
| Bedrooms Total | 4 |
| Appliances | Dishwasher, Refrigerator, Washer, Hood Fan, Window Coverings, Garage Door Opener |
| Architectural Style | 2 Level |
| Basement Development | Finished |
| Basement Type | Full (finished) |
| Construction Style Attachment | Attached |
| Cooling Type | Central Air Conditioning |
| Exterior Finish | Aluminum Siding, Brick |
| Heating Fuel | Natural Gas |
| Heating Type | Forced Air |
| Stories Total | 2 |
| Size Interior | 1123 Sqft |
| Type | Row / Townhouse |
| Utility Water | Municipal Water |
Parking
| Attached Garage |
Land
| Access Type | Highway Nearby |
| Acreage | No |
| Land Amenities | Hospital, Park, Public Transit, Schools |
| Sewer | Municipal Sewage System |
| Size Total Text | Unknown |
| Zoning Description | Rm5 |
Rooms
| Level | Type | Length | Width | Dimensions |
|---|---|---|---|---|
| Second Level | 4pc Bathroom | Measurements not available | ||
| Second Level | Bedroom | 11'7'' x 8'2'' | ||
| Second Level | Bedroom | 10'9'' x 9'2'' | ||
| Second Level | Primary Bedroom | 14'9'' x 10'0'' | ||
| Basement | Kitchen | 6'0'' x 7'0'' | ||
| Basement | Bedroom | 11'2'' x 9'8'' | ||
| Lower Level | 4pc Bathroom | Measurements not available | ||
| Main Level | Kitchen | 11'1'' x 8'1'' | ||
| Main Level | Dining Room | 14'9'' x 14'0'' | ||
| Main Level | Living Room | 14'9'' x 14'0'' |
https://www.realtor.ca/real-estate/28255937/5255-guildwood-way-unit-62-mississauga

