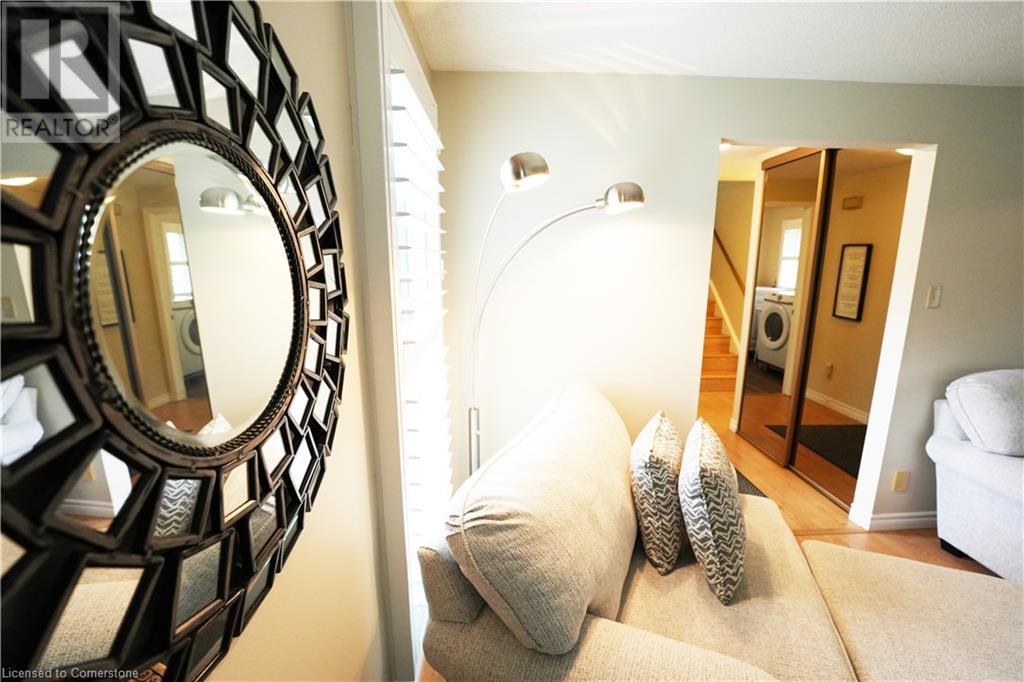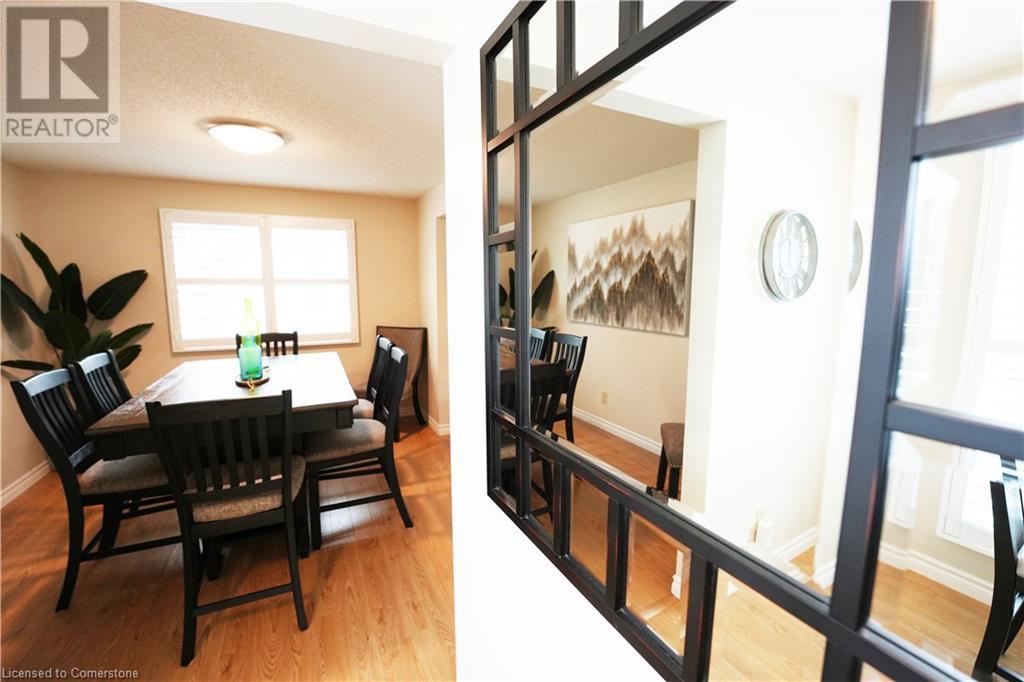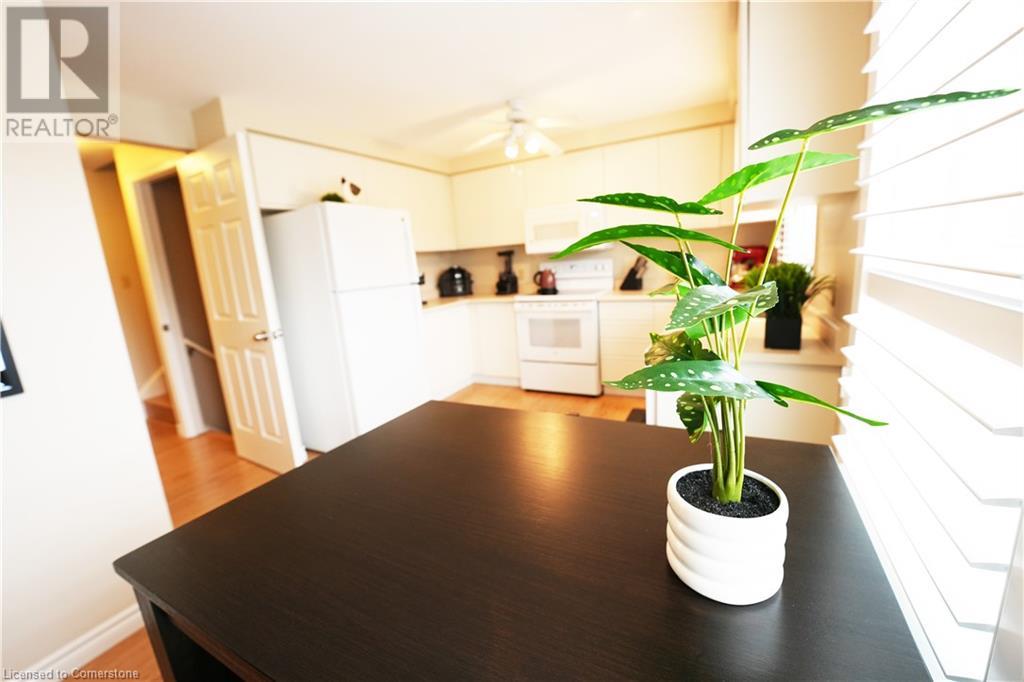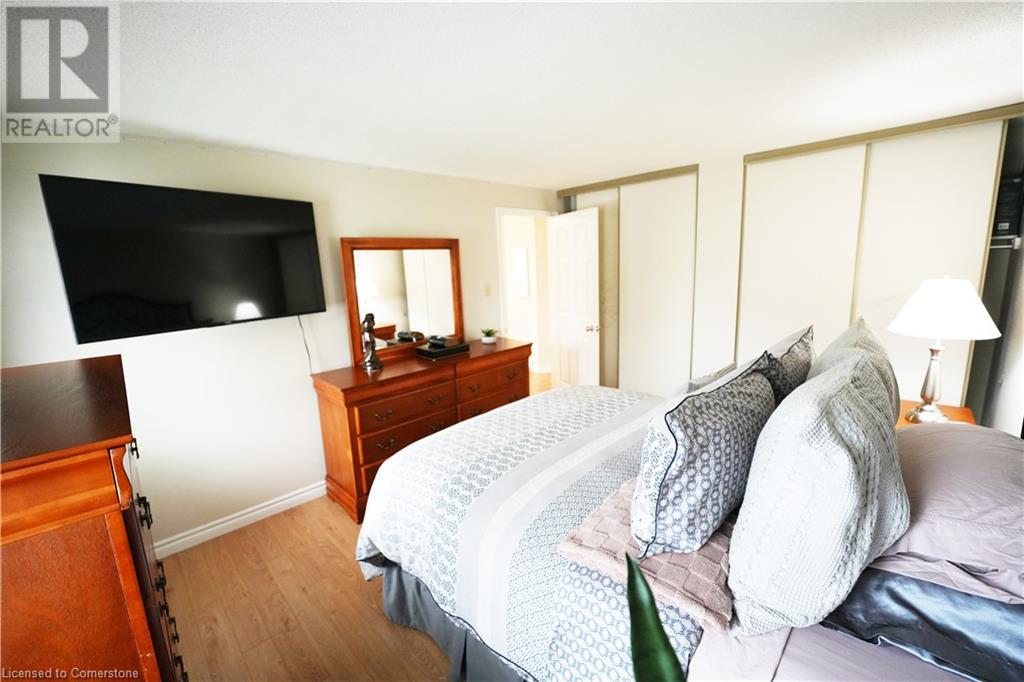3 Bedroom
2 Bathroom
1873 sqft
2 Level
Fireplace
Forced Air
Landscaped
$825,000
Well-Maintained Detached Home on a Corner Lot Near Chicopee Ski Hill & Grand River. Welcome to this beautifully maintained 3-bedroom, 2-bathroom detached home located on a desirable corner lot in a family-friendly neighborhood just minutes from Chicopee Ski Hill and the scenic Grand River. With striking curb appeal and mature landscaping, this home is move-in ready and perfect for families, downsizers, or investors. Step inside to discover a bright and inviting main floor featuring Californian window shutters, a fully renovated bathroom, and a convenient main-floor laundry room. The spacious kitchen and living areas offer great flow for everyday living and entertaining. The basement features a separate entrance, ideal for in-law potential or future rental income opportunities. This home blends comfort, style, and practicality with plenty of outdoor space and charm. Don’t miss your chance to own a standout property in one of the area's most desirable locations! (id:49187)
Open House
This property has open houses!
Starts at:
1:00 pm
Ends at:
4:00 pm
Property Details
|
MLS® Number
|
40723710 |
|
Property Type
|
Single Family |
|
Amenities Near By
|
Hospital, Park, Place Of Worship, Playground, Public Transit, Schools, Shopping, Ski Area |
|
Community Features
|
Quiet Area, Community Centre, School Bus |
|
Equipment Type
|
Water Heater |
|
Features
|
Corner Site |
|
Parking Space Total
|
5 |
|
Rental Equipment Type
|
Water Heater |
Building
|
Bathroom Total
|
2 |
|
Bedrooms Above Ground
|
3 |
|
Bedrooms Total
|
3 |
|
Appliances
|
Central Vacuum, Dishwasher, Dryer, Microwave, Refrigerator, Stove, Water Softener, Washer, Window Coverings, Garage Door Opener |
|
Architectural Style
|
2 Level |
|
Basement Development
|
Finished |
|
Basement Type
|
Full (finished) |
|
Constructed Date
|
1987 |
|
Construction Style Attachment
|
Detached |
|
Exterior Finish
|
Brick Veneer, Concrete |
|
Fire Protection
|
Smoke Detectors |
|
Fireplace Fuel
|
Wood |
|
Fireplace Present
|
Yes |
|
Fireplace Total
|
1 |
|
Fireplace Type
|
Stove |
|
Half Bath Total
|
1 |
|
Heating Type
|
Forced Air |
|
Stories Total
|
2 |
|
Size Interior
|
1873 Sqft |
|
Type
|
House |
|
Utility Water
|
Municipal Water |
Parking
Land
|
Access Type
|
Highway Nearby |
|
Acreage
|
No |
|
Land Amenities
|
Hospital, Park, Place Of Worship, Playground, Public Transit, Schools, Shopping, Ski Area |
|
Landscape Features
|
Landscaped |
|
Sewer
|
Municipal Sewage System |
|
Size Depth
|
100 Ft |
|
Size Frontage
|
65 Ft |
|
Size Total Text
|
Under 1/2 Acre |
|
Zoning Description
|
Res-2 |
Rooms
| Level |
Type |
Length |
Width |
Dimensions |
|
Second Level |
Primary Bedroom |
|
|
13'10'' x 10'11'' |
|
Second Level |
Bedroom |
|
|
10'3'' x 13'5'' |
|
Second Level |
Bedroom |
|
|
11'0'' x 11'1'' |
|
Second Level |
4pc Bathroom |
|
|
6'9'' x 7'4'' |
|
Basement |
Utility Room |
|
|
7'10'' x 6'10'' |
|
Basement |
Storage |
|
|
6'8'' x 10'4'' |
|
Basement |
Storage |
|
|
6'6'' x 10'1'' |
|
Basement |
Recreation Room |
|
|
17'2'' x 18'2'' |
|
Basement |
Gym |
|
|
10'1'' x 7'8'' |
|
Main Level |
Living Room |
|
|
14'6'' x 10'11'' |
|
Main Level |
Laundry Room |
|
|
7'0'' x 10'8'' |
|
Main Level |
Kitchen |
|
|
10'10'' x 15'10'' |
|
Main Level |
Other |
|
|
19'10'' x 10'11'' |
|
Main Level |
Dining Room |
|
|
9'11'' x 10'11'' |
|
Main Level |
2pc Bathroom |
|
|
6'5'' x 4'1'' |
https://www.realtor.ca/real-estate/28258286/204-quinte-court-kitchener




















































