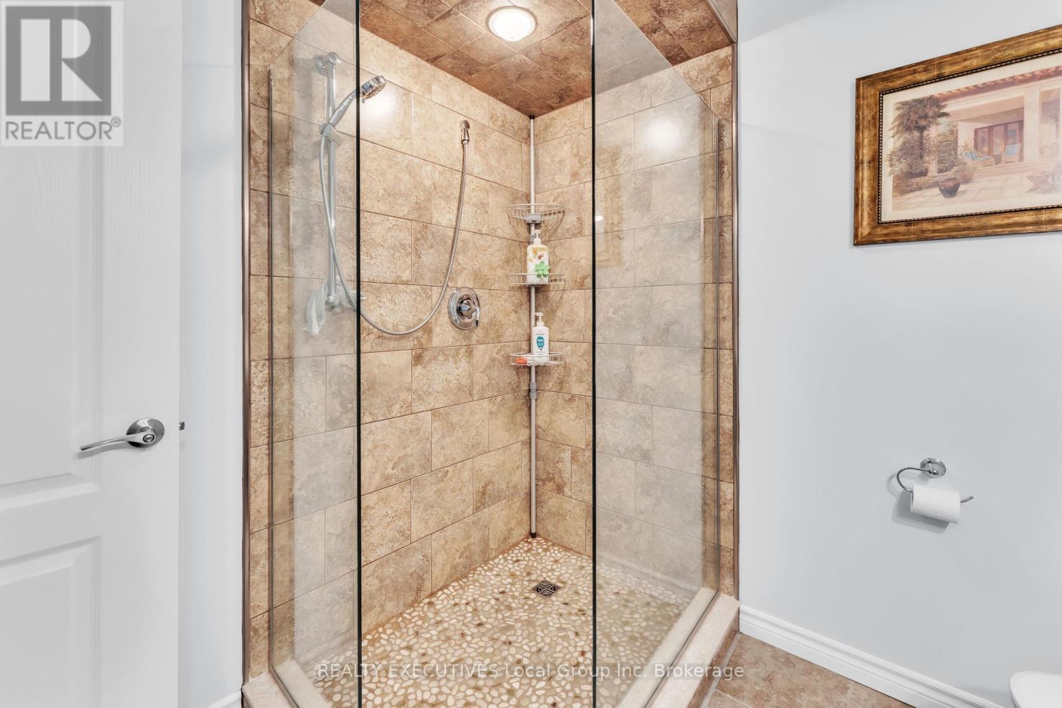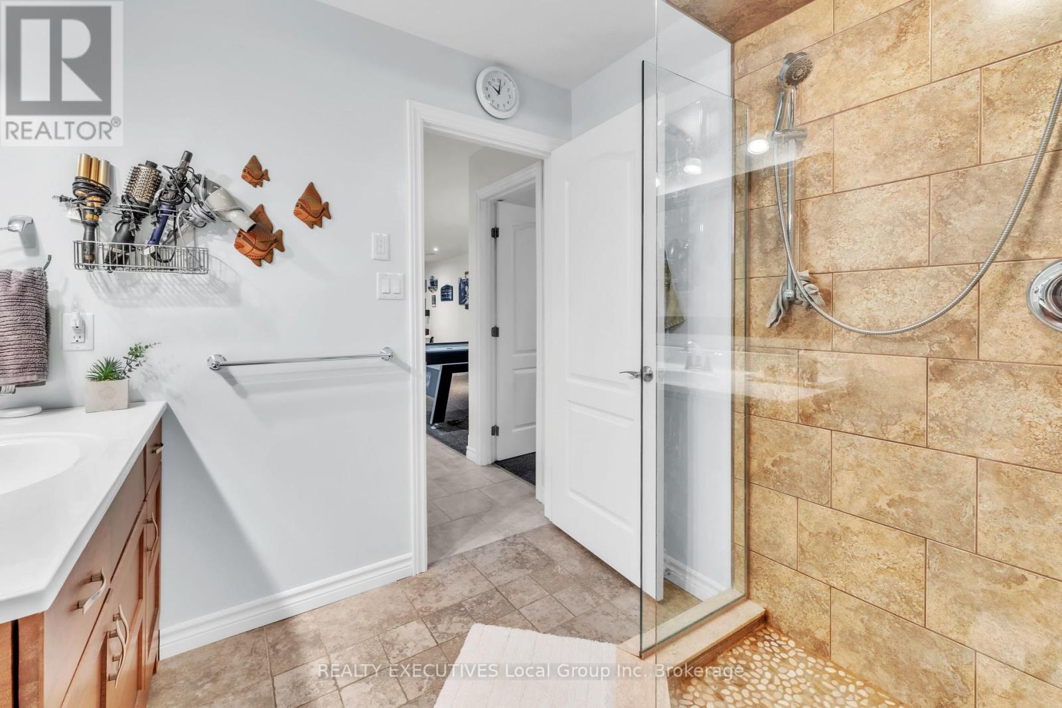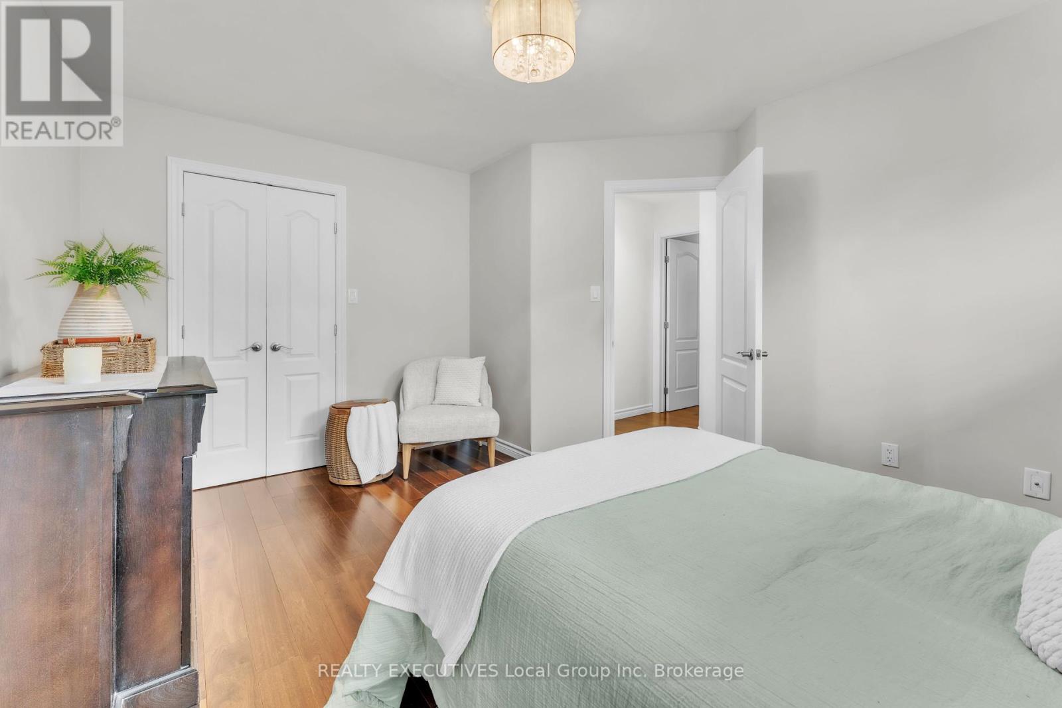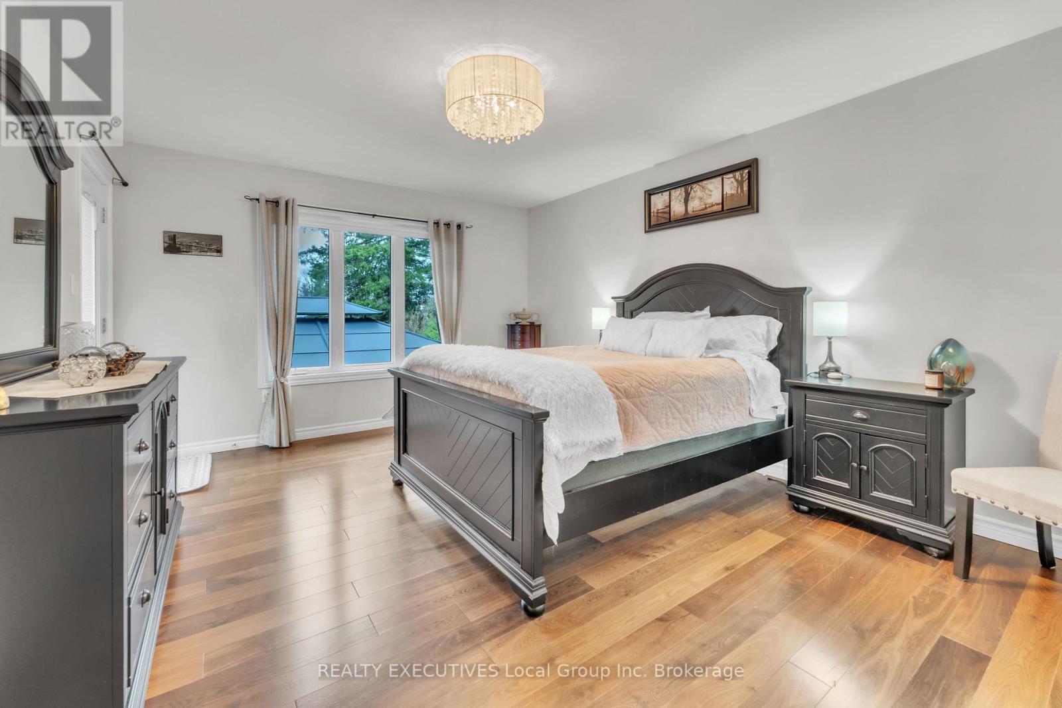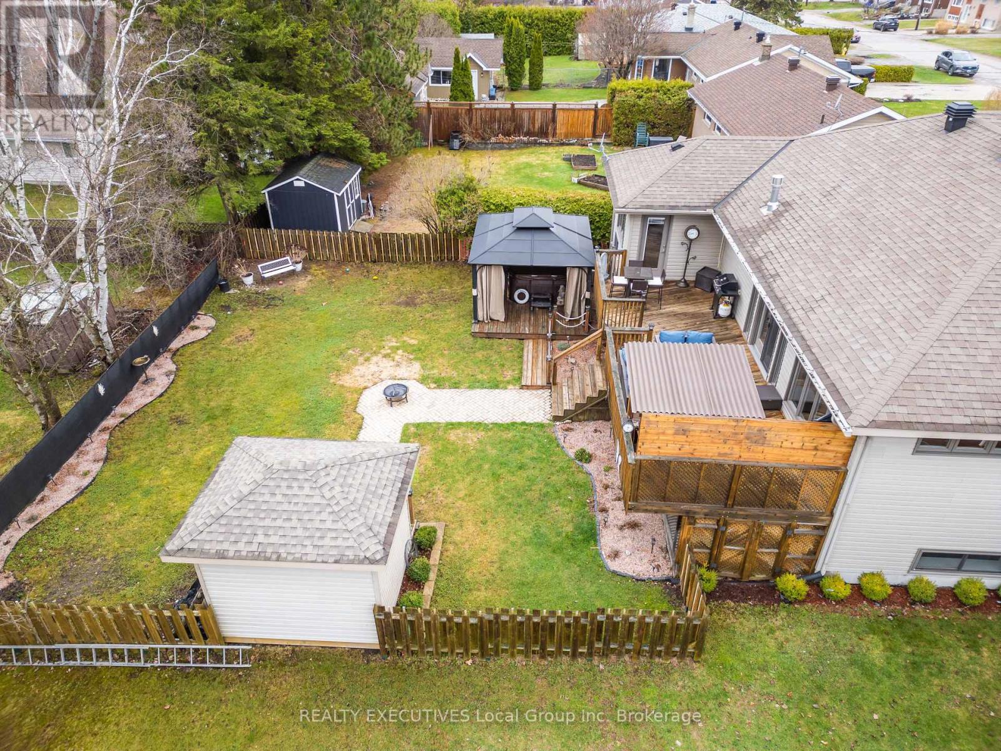5 Bedroom
3 Bathroom
1500 - 2000 sqft
Raised Bungalow
Fireplace
Central Air Conditioning, Air Exchanger
Forced Air
Landscaped, Lawn Sprinkler
$699,900
Executive Living! This well-built open floor plan bungalow is family friendly and packed with the custom touches you have been seeking. A beautiful 2 + 2 bedroom with 3 baths in Birchaven is minutes away from playground, beaches and ski hill. The spacious foyer is the first clue that this home was well planned and impeccably built. The kitchen will please all of the cooks in the family with the soft close cabinets and pull-out drawers, a large island and heated floors. The built-in side by side refrigerator-freezer serves as a focal point in this well laid out space. A walkout from the dining area leads to an amazing deck, complete with custom built Tikibar as well as a covered hot tub, perfect for year round use and TV area, perfect for outdoor entertaining. Also, there is storage under the entire length of the deck, beautiful landscaped private backyard and fully fenced. The main floor laundry room also serves as a pantry with tons of storage. Hardwood floors in the living room and a stone adorned gas fireplace finishes of this main living area nicely. The master bedroom has an ensuite, walk in closed and a walkout to the deck. The master bath is well appointed with radiant heat, a claw foot tub and multi head shower finished in river rock for that at home spa feeling. The lower level features radiant heat, a recreation room, 2 bedrooms and 3 piece bathroom with custom shower. There is plenty of storage with a cold room/wine cellar. Other features include custom blinds, central air, double interlock driveway attached garage and integrated sprinkler. You may have just found the perfect home! (id:49187)
Property Details
|
MLS® Number
|
X12124581 |
|
Property Type
|
Single Family |
|
Community Name
|
Birchaven |
|
Amenities Near By
|
Park, Place Of Worship, Public Transit |
|
Community Features
|
School Bus |
|
Features
|
Flat Site, Gazebo, Sump Pump |
|
Parking Space Total
|
4 |
|
Structure
|
Patio(s), Deck, Shed |
Building
|
Bathroom Total
|
3 |
|
Bedrooms Above Ground
|
5 |
|
Bedrooms Total
|
5 |
|
Amenities
|
Canopy, Fireplace(s) |
|
Appliances
|
Hot Tub, Water Heater - Tankless, Central Vacuum, Garage Door Opener Remote(s), Water Meter, Blinds, Garage Door Opener, Oven, Stove, Refrigerator |
|
Architectural Style
|
Raised Bungalow |
|
Basement Development
|
Finished |
|
Basement Features
|
Walk Out |
|
Basement Type
|
N/a (finished) |
|
Construction Style Attachment
|
Detached |
|
Cooling Type
|
Central Air Conditioning, Air Exchanger |
|
Exterior Finish
|
Brick, Vinyl Siding |
|
Fire Protection
|
Security System, Alarm System, Smoke Detectors |
|
Fireplace Present
|
Yes |
|
Fireplace Total
|
1 |
|
Fireplace Type
|
Insert |
|
Foundation Type
|
Block |
|
Heating Fuel
|
Natural Gas |
|
Heating Type
|
Forced Air |
|
Stories Total
|
1 |
|
Size Interior
|
1500 - 2000 Sqft |
|
Type
|
House |
|
Utility Water
|
Municipal Water |
Parking
Land
|
Acreage
|
No |
|
Fence Type
|
Fully Fenced, Fenced Yard |
|
Land Amenities
|
Park, Place Of Worship, Public Transit |
|
Landscape Features
|
Landscaped, Lawn Sprinkler |
|
Sewer
|
Sanitary Sewer |
|
Size Depth
|
133 Ft |
|
Size Frontage
|
57 Ft |
|
Size Irregular
|
57 X 133 Ft |
|
Size Total Text
|
57 X 133 Ft|under 1/2 Acre |
|
Zoning Description
|
R3 |
Rooms
| Level |
Type |
Length |
Width |
Dimensions |
|
Lower Level |
Cold Room |
1.219 m |
1.82 m |
1.219 m x 1.82 m |
|
Lower Level |
Recreational, Games Room |
5.53 m |
10.05 m |
5.53 m x 10.05 m |
|
Lower Level |
Bedroom |
6.55 m |
3.25 m |
6.55 m x 3.25 m |
|
Lower Level |
Bedroom |
4.62 m |
4.36 m |
4.62 m x 4.36 m |
|
Lower Level |
Other |
4.62 m |
3.35 m |
4.62 m x 3.35 m |
|
Lower Level |
Office |
3.048 m |
3.048 m |
3.048 m x 3.048 m |
|
Main Level |
Kitchen |
4.47 m |
4.87 m |
4.47 m x 4.87 m |
|
Main Level |
Dining Room |
4.11 m |
3.65 m |
4.11 m x 3.65 m |
|
Main Level |
Living Room |
6.35 m |
3.35 m |
6.35 m x 3.35 m |
|
Main Level |
Primary Bedroom |
5.58 m |
5.18 m |
5.58 m x 5.18 m |
|
Main Level |
Bedroom |
5.74 m |
3.35 m |
5.74 m x 3.35 m |
Utilities
|
Cable
|
Installed |
|
Sewer
|
Installed |
https://www.realtor.ca/real-estate/28260182/173-trappers-glen-road-north-bay-birchaven-birchaven






















