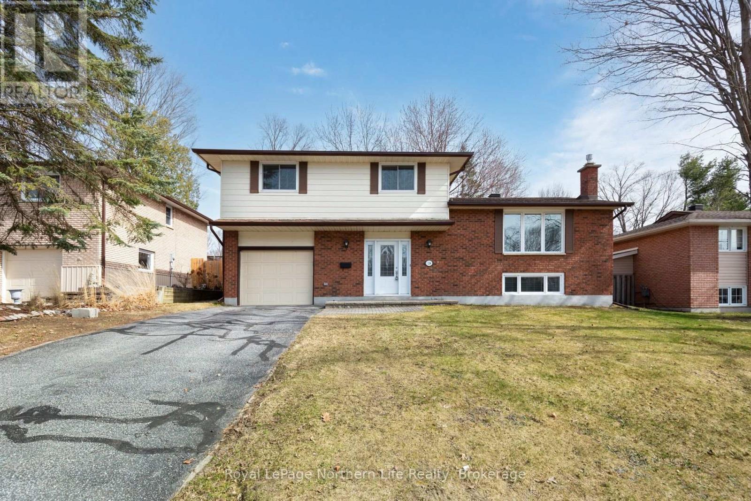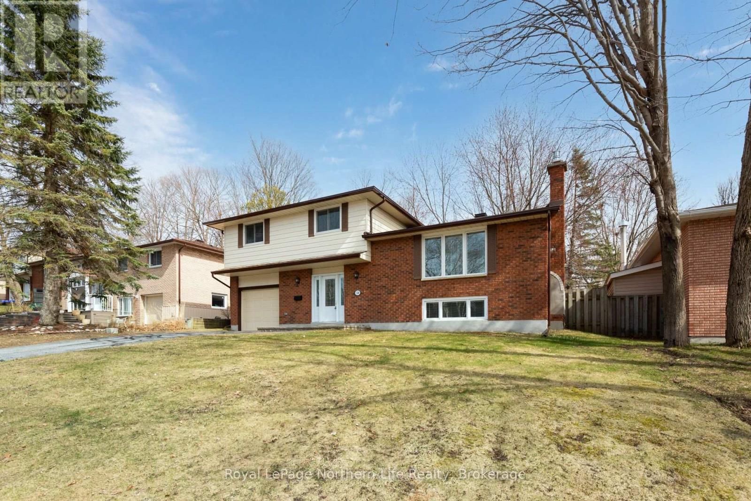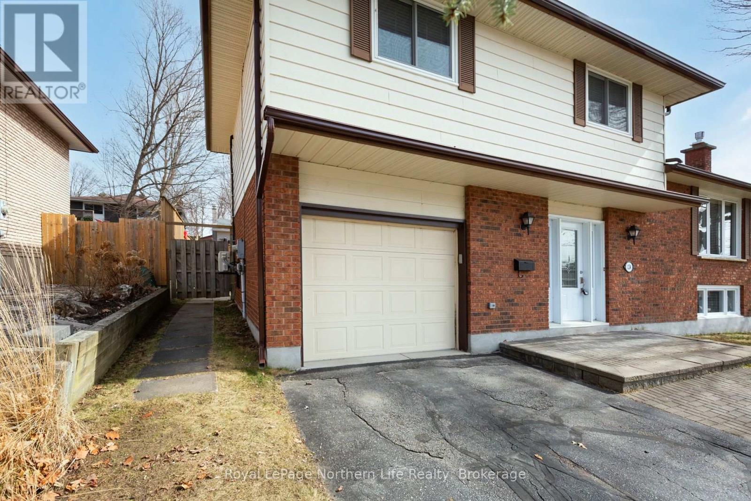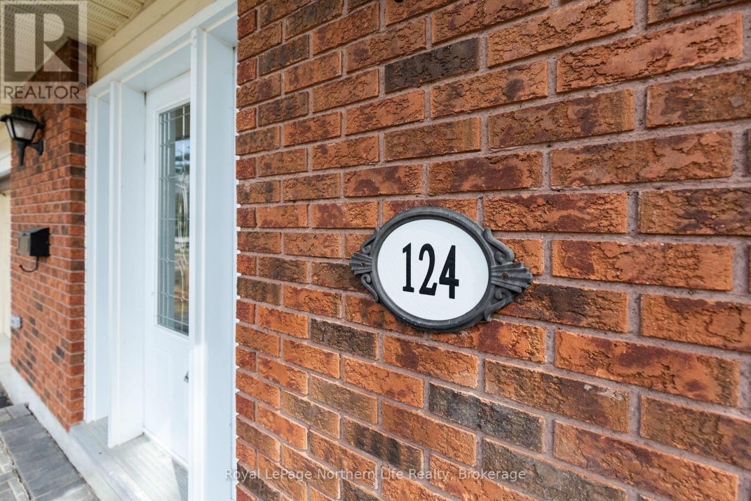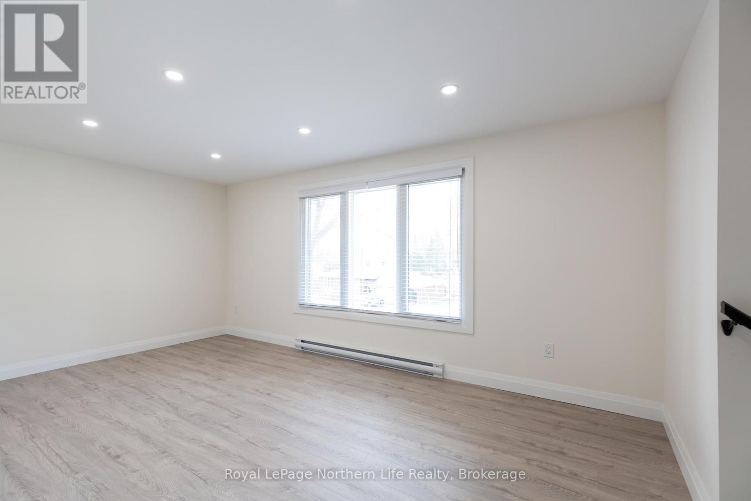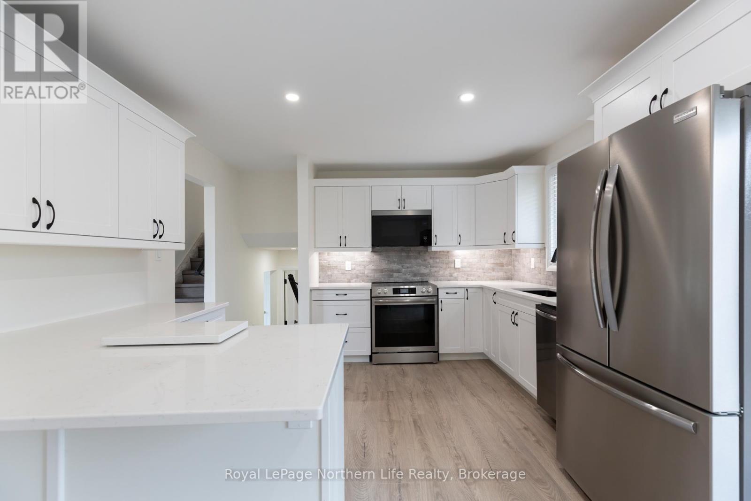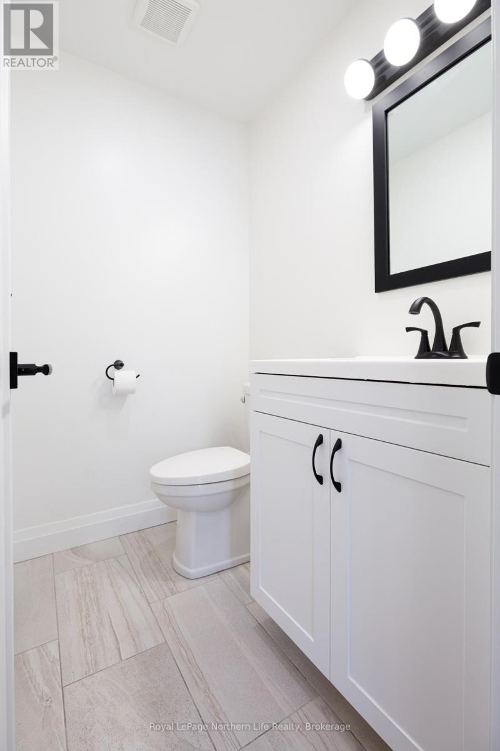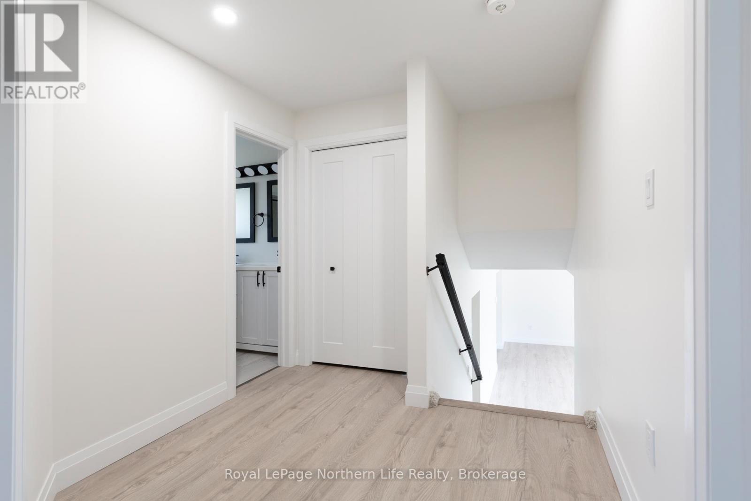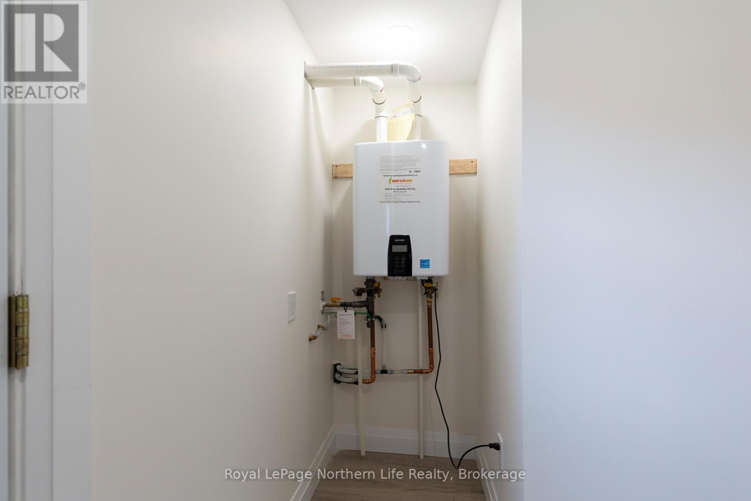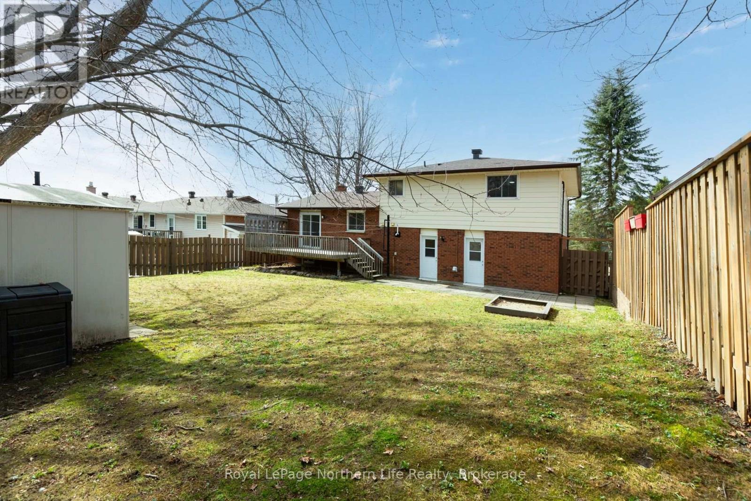3 Bedroom
2 Bathroom
1500 - 2000 sqft
Fireplace
Wall Unit
Baseboard Heaters
Landscaped
$625,000
With Mothers Day upon us, it's the perfect time to reflect on what it means to create a nurturing, comforting home, just like a mother does. As the family steps through the front door of this almost new house, there's a quiet hum of anticipation. It's not just a house its a blank canvas, ready to become a home. And like a mother's embrace, this home promises comfort, care, and the making of memories. They imagine snowy days, children bursting through the foyer, boots and parkas discarded in heaps, laughter trailing behind them as someone warms mugs of hot chocolate in the kitchen. They can almost hear the voices of extended family gathered around the peninsula, kids underfoot, cousins shouting over one another while the smell of dinner fills the air. Out back, the fenced yard calls out as a space for evening games, birthday parties, and summer barbecues. The basement, empty now, is already alive in their minds with tricycle races, sleepovers, and teen movie nights. Upstairs, the tub will be filled with bubbles, and little ones will be wrapped in towels, passed from Mom to Dad for bedtime stories. They picture a cozy room, kids nestled on either side of Dad, hanging on to his made-up tales before being carried to their beds. Later, when the house is quiet, Mom and Dad will sit together in the living room, reflecting on how lucky they are to have each other, their children, and this home, in a community as beautiful as North Bay. This home isn't just made of walls and windows. Its a place where memories will be born. A place that, like a mother, will wrap itself around this family with warmth, patience, and love. The home has been rebuilt from the studs up by a local insurance restoration company due to a plumbing leak in spring 2024. Just completed April 2025. The home has not been occupied and is essentially new inside. Please get in touch with your local Realtor for full details on this property. No offers being reviewed until May 13, 2025. (id:49187)
Property Details
|
MLS® Number
|
X12124446 |
|
Property Type
|
Single Family |
|
Community Name
|
Airport |
|
Amenities Near By
|
Hospital, Park, Place Of Worship |
|
Equipment Type
|
Water Heater |
|
Features
|
Sloping, Conservation/green Belt, Carpet Free |
|
Parking Space Total
|
3 |
|
Rental Equipment Type
|
Water Heater |
|
Structure
|
Deck, Shed |
Building
|
Bathroom Total
|
2 |
|
Bedrooms Above Ground
|
3 |
|
Bedrooms Total
|
3 |
|
Age
|
31 To 50 Years |
|
Amenities
|
Fireplace(s) |
|
Appliances
|
Garage Door Opener Remote(s), Water Heater - Tankless, Water Meter, Blinds, Dishwasher, Dryer, Garage Door Opener, Microwave, Stove, Washer, Refrigerator |
|
Basement Type
|
Full |
|
Construction Status
|
Insulation Upgraded |
|
Construction Style Attachment
|
Detached |
|
Construction Style Split Level
|
Sidesplit |
|
Cooling Type
|
Wall Unit |
|
Exterior Finish
|
Brick, Vinyl Siding |
|
Fireplace Present
|
Yes |
|
Fireplace Total
|
1 |
|
Foundation Type
|
Block |
|
Half Bath Total
|
1 |
|
Heating Fuel
|
Natural Gas |
|
Heating Type
|
Baseboard Heaters |
|
Size Interior
|
1500 - 2000 Sqft |
|
Type
|
House |
|
Utility Water
|
Municipal Water |
Parking
Land
|
Acreage
|
No |
|
Fence Type
|
Fenced Yard |
|
Land Amenities
|
Hospital, Park, Place Of Worship |
|
Landscape Features
|
Landscaped |
|
Sewer
|
Sanitary Sewer |
|
Size Depth
|
99 Ft ,6 In |
|
Size Frontage
|
59 Ft |
|
Size Irregular
|
59 X 99.5 Ft |
|
Size Total Text
|
59 X 99.5 Ft|under 1/2 Acre |
|
Zoning Description
|
R1 |
Rooms
| Level |
Type |
Length |
Width |
Dimensions |
|
Second Level |
Bedroom |
3.33 m |
2.74 m |
3.33 m x 2.74 m |
|
Second Level |
Bedroom |
3.76 m |
3.81 m |
3.76 m x 3.81 m |
|
Second Level |
Primary Bedroom |
4.09 m |
3.78 m |
4.09 m x 3.78 m |
|
Second Level |
Bathroom |
|
|
Measurements not available |
|
Basement |
Family Room |
6.96 m |
6.12 m |
6.96 m x 6.12 m |
|
Lower Level |
Foyer |
3.63 m |
3.33 m |
3.63 m x 3.33 m |
|
Lower Level |
Bathroom |
|
|
Measurements not available |
|
Lower Level |
Laundry Room |
3.66 m |
2.54 m |
3.66 m x 2.54 m |
|
Main Level |
Living Room |
3.35 m |
5.49 m |
3.35 m x 5.49 m |
|
Main Level |
Dining Room |
2.64 m |
3.68 m |
2.64 m x 3.68 m |
|
Main Level |
Kitchen |
3.56 m |
3.68 m |
3.56 m x 3.68 m |
Utilities
|
Cable
|
Installed |
|
Sewer
|
Installed |
https://www.realtor.ca/real-estate/28259784/124-francis-avenue-north-bay-airport-airport

