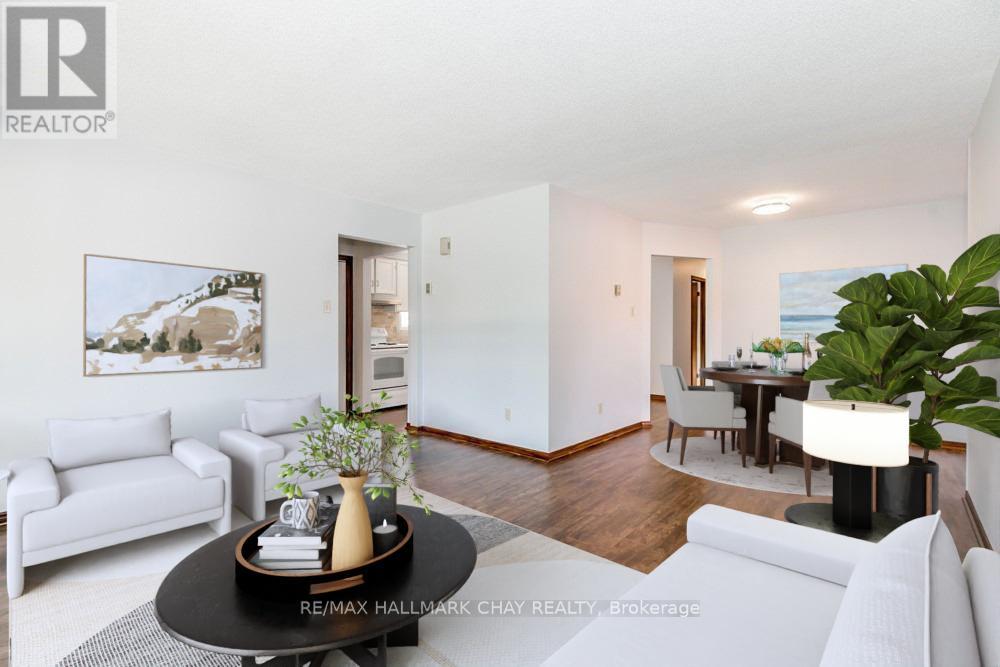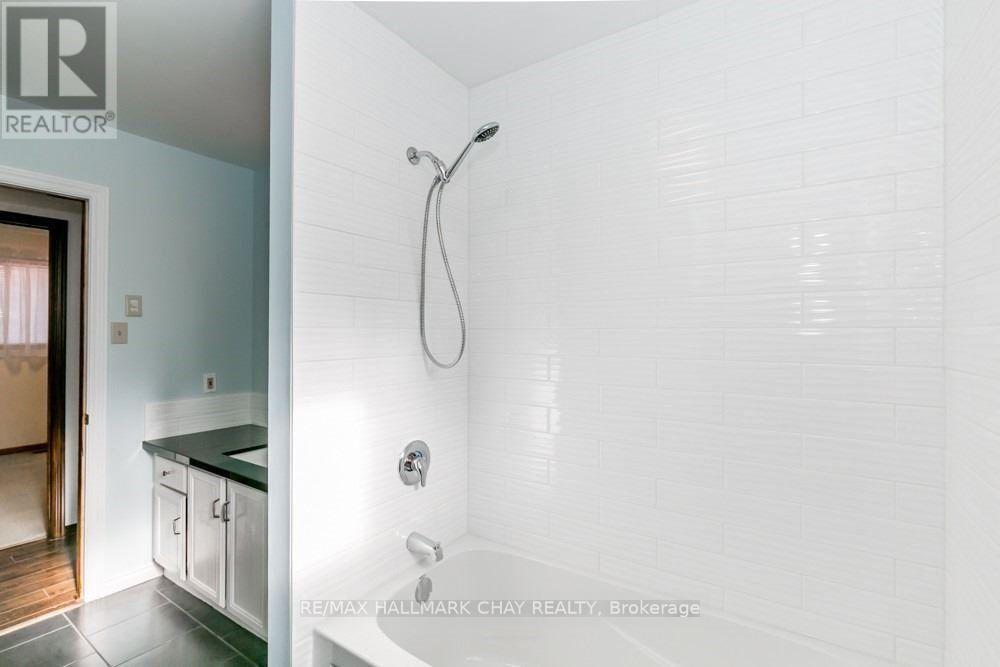3 Bedroom
1 Bathroom
1100 - 1500 sqft
Raised Bungalow
Central Air Conditioning
Forced Air
$2,250 Monthly
Exceptional Upper Unit For Lease in Prime Lower East End Of Barrie! Welcome To This Beautifully Renovated, All-Brick Home Tucked Away On A Quiet East-End Street. Just Minutes From Schools, Parks, Georgian College, RVH Hospital, And Public Transit. Pride Of Ownership Is Evident Throughout This Meticulously Maintained Home, Offering Approximately 1,214 Sq/Ft Of Finished Living Space. Upper Unit Highlights: Fully Renovated In 2018, This Spacious Unit Features A Modern Kitchen With Granite Countertops, New Appliances, Updated Lighting, New Flooring & Updated 4-Piece Bathroom w/Stone Countertops & Tiled Shower. The Layout Includes Three Generously Sized Bedrooms & Large Eat-In Kitchen With Ample Cupboard & Counter Space. The Inviting Living & Formal Dining Areas Lead Out To A Private Deck In The Side Yard Perfect For Outdoor Dining Or Relaxation. Don't Miss This Rare Opportunity In A Highly Desirable Location! Additional Upgrades Include: Roof ('20), A/C ('18), Updated Lighting, Renovated In 2020. (id:49187)
Property Details
|
MLS® Number
|
S12123995 |
|
Property Type
|
Single Family |
|
Community Name
|
Grove East |
|
Amenities Near By
|
Beach, Park, Public Transit, Schools |
|
Features
|
In Suite Laundry, Sump Pump |
|
Parking Space Total
|
3 |
|
Structure
|
Deck |
Building
|
Bathroom Total
|
1 |
|
Bedrooms Above Ground
|
3 |
|
Bedrooms Total
|
3 |
|
Appliances
|
Water Heater |
|
Architectural Style
|
Raised Bungalow |
|
Basement Development
|
Finished |
|
Basement Features
|
Walk-up |
|
Basement Type
|
N/a (finished) |
|
Construction Style Attachment
|
Detached |
|
Cooling Type
|
Central Air Conditioning |
|
Exterior Finish
|
Brick |
|
Flooring Type
|
Hardwood, Carpeted |
|
Foundation Type
|
Poured Concrete |
|
Heating Fuel
|
Natural Gas |
|
Heating Type
|
Forced Air |
|
Stories Total
|
1 |
|
Size Interior
|
1100 - 1500 Sqft |
|
Type
|
House |
|
Utility Water
|
Municipal Water |
Parking
Land
|
Acreage
|
No |
|
Fence Type
|
Fully Fenced, Fenced Yard |
|
Land Amenities
|
Beach, Park, Public Transit, Schools |
|
Sewer
|
Sanitary Sewer |
|
Size Depth
|
110 Ft |
|
Size Frontage
|
39 Ft ,1 In |
|
Size Irregular
|
39.1 X 110 Ft |
|
Size Total Text
|
39.1 X 110 Ft|under 1/2 Acre |
Rooms
| Level |
Type |
Length |
Width |
Dimensions |
|
Main Level |
Kitchen |
3.2 m |
4 m |
3.2 m x 4 m |
|
Main Level |
Living Room |
3.6 m |
4.42 m |
3.6 m x 4.42 m |
|
Main Level |
Dining Room |
2.69 m |
2.9 m |
2.69 m x 2.9 m |
|
Main Level |
Primary Bedroom |
3.68 m |
4.25 m |
3.68 m x 4.25 m |
|
Main Level |
Bedroom 2 |
3.65 m |
4.25 m |
3.65 m x 4.25 m |
|
Main Level |
Bedroom 3 |
2.8 m |
3 m |
2.8 m x 3 m |
Utilities
|
Cable
|
Available |
|
Sewer
|
Installed |
https://www.realtor.ca/real-estate/28259546/upper-3-buchanan-street-barrie-grove-east-grove-east















